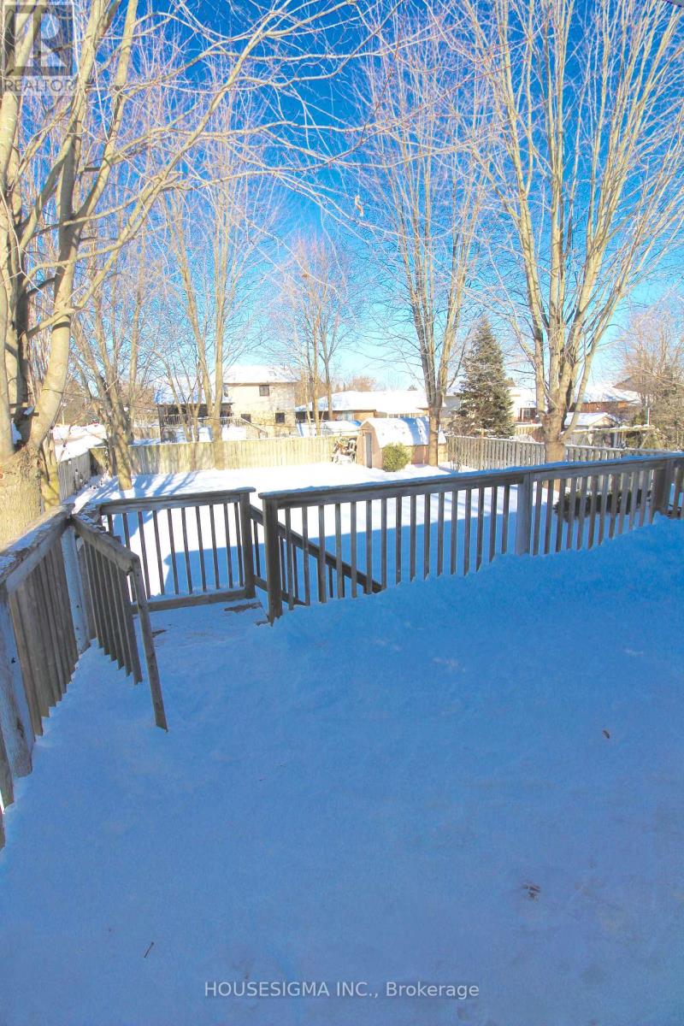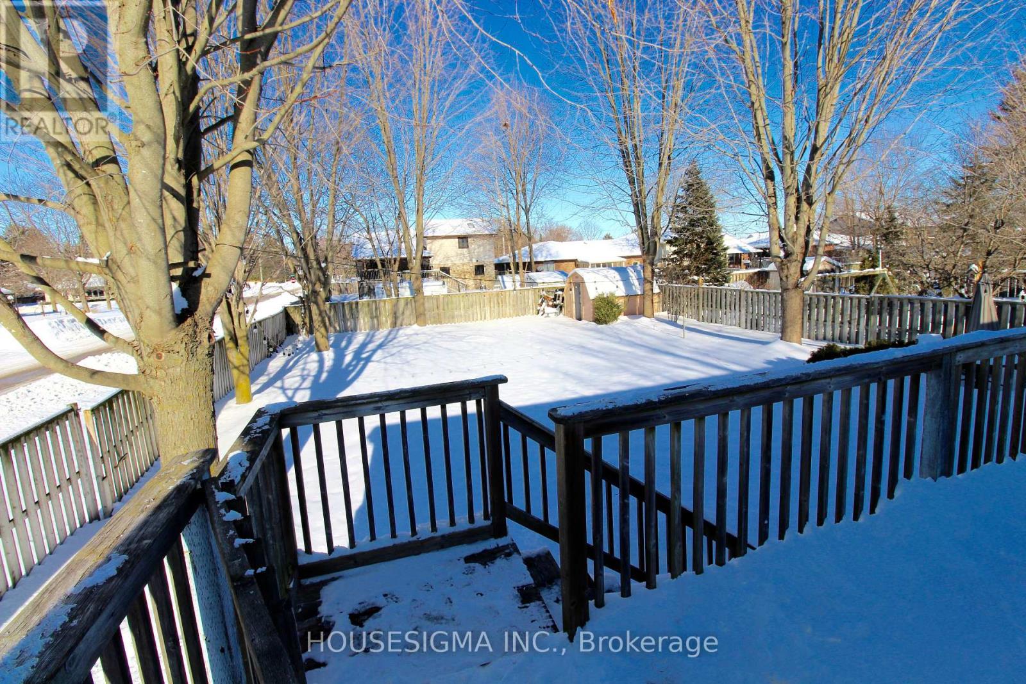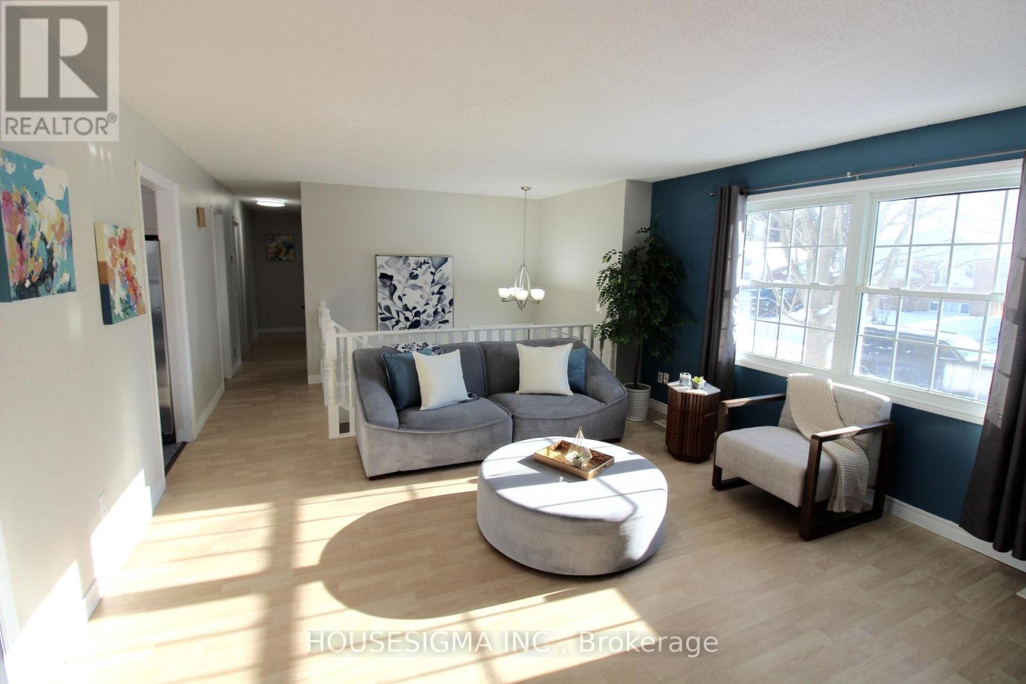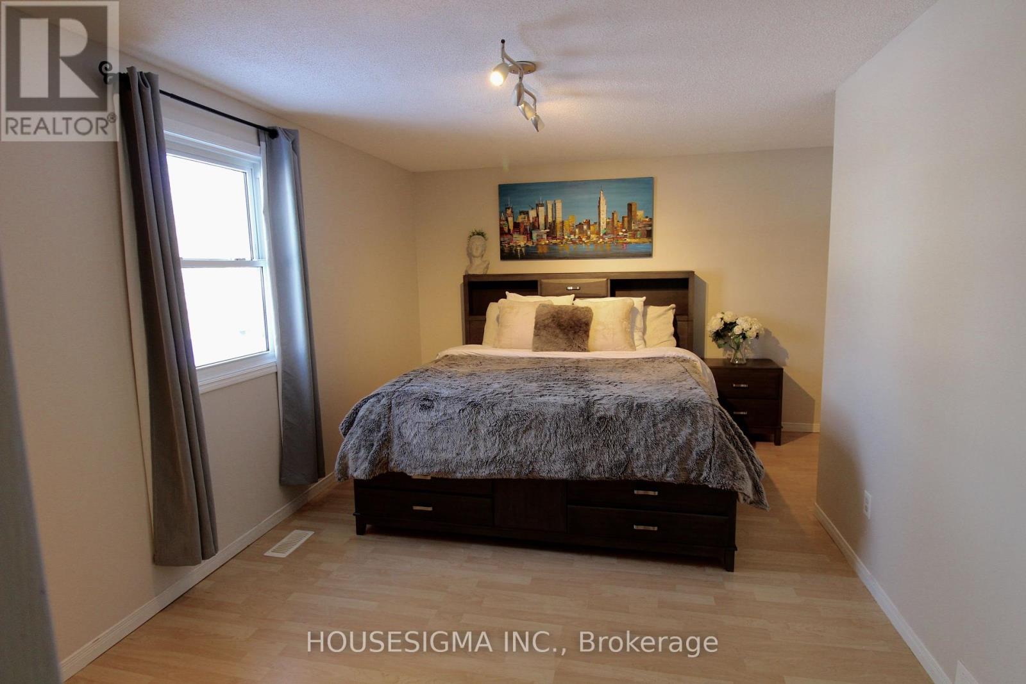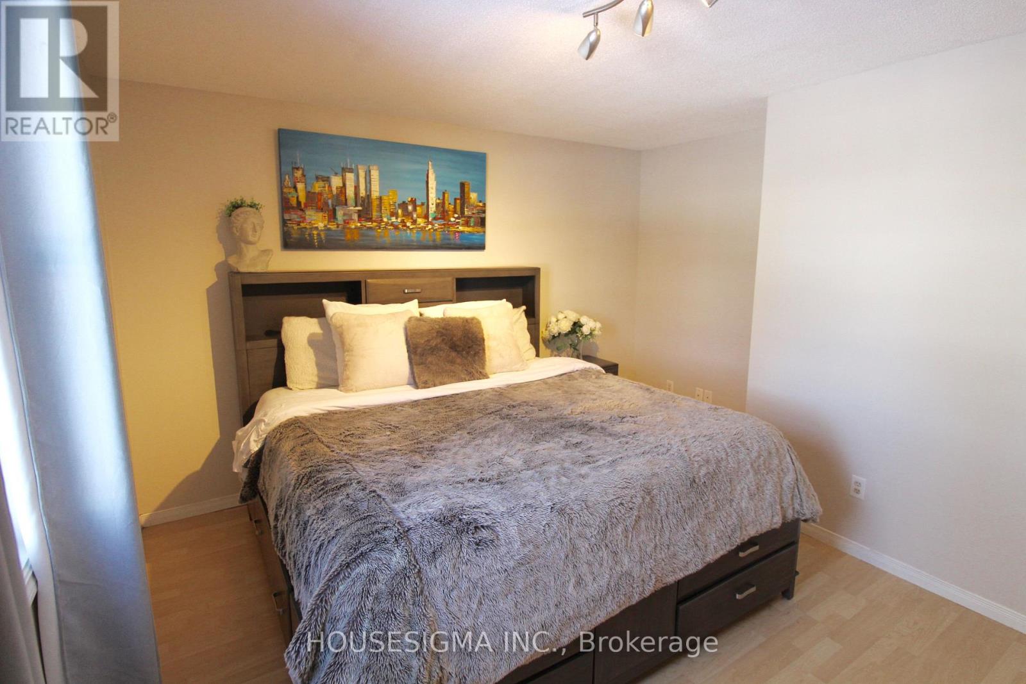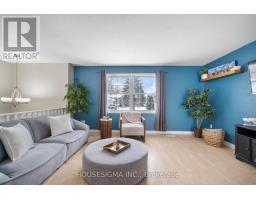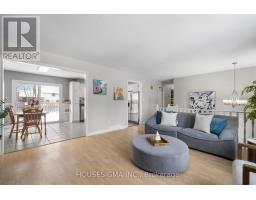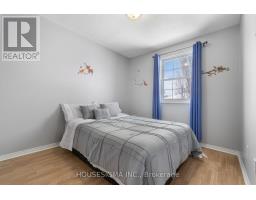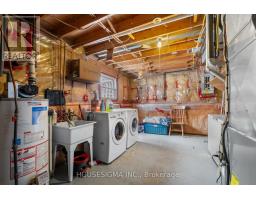79 Bradley Avenue Strathroy-Caradoc, Ontario N7G 3Y8
$564,900
Charming Raised Ranch in Strathroy Perfect for Families or First-Time Buyers! Welcome to this well-maintained 3+2bedroom, 1+1-bathroom raised ranch in a desirable Strathroy. Situated on a large, fully fenced lot, this home offers privacy, space, and endless possibilities for outdoor enjoyment. On the main level you have 3 spacious bedrooms, a full bathroom, and an open-concept living area. The Raised Lower Level has 2 additional bedrooms, a second bathroom, and a very large Recreation room. The lower level might be great as a potential for an in-law or nanny suite. Exterior has a Large deck, off the back, which is ideal for entertaining, plus a sprinkler system to keep the lawn lush. Roof Shingles replaced in 2020 and the Furnace & AC were done in 2018 for added peace of mind. The Stunning maple trees provide privacy and shade in the summer and breathtaking fall colours.This home is a fantastic opportunity for those looking to transition into a detached property at an affordable price. Some may consider transitioning the lower level for family or as a mortgage helper. Don't miss your chance to own this beautiful Strathroy home! (id:50886)
Open House
This property has open houses!
2:00 pm
Ends at:4:00 pm
2:00 pm
Ends at:4:00 pm
Property Details
| MLS® Number | X11977737 |
| Property Type | Single Family |
| Community Name | SE |
| Amenities Near By | Place Of Worship |
| Community Features | Community Centre |
| Equipment Type | Water Heater |
| Features | Flat Site |
| Parking Space Total | 3 |
| Rental Equipment Type | Water Heater |
Building
| Bathroom Total | 2 |
| Bedrooms Above Ground | 3 |
| Bedrooms Below Ground | 2 |
| Bedrooms Total | 5 |
| Appliances | Water Heater, Water Treatment, Water Meter, Dishwasher, Dryer, Refrigerator, Stove, Water Softener, Window Coverings |
| Architectural Style | Raised Bungalow |
| Basement Development | Finished |
| Basement Type | N/a (finished) |
| Construction Style Attachment | Detached |
| Cooling Type | Central Air Conditioning |
| Exterior Finish | Vinyl Siding |
| Foundation Type | Poured Concrete |
| Heating Fuel | Natural Gas |
| Heating Type | Forced Air |
| Stories Total | 1 |
| Size Interior | 1,100 - 1,500 Ft2 |
| Type | House |
| Utility Water | Municipal Water |
Parking
| No Garage |
Land
| Acreage | No |
| Fence Type | Fenced Yard |
| Land Amenities | Place Of Worship |
| Landscape Features | Lawn Sprinkler |
| Sewer | Sanitary Sewer |
| Size Depth | 133 Ft ,6 In |
| Size Frontage | 59 Ft ,2 In |
| Size Irregular | 59.2 X 133.5 Ft |
| Size Total Text | 59.2 X 133.5 Ft |
| Zoning Description | R1 |
Rooms
| Level | Type | Length | Width | Dimensions |
|---|---|---|---|---|
| Lower Level | Laundry Room | 5.421 m | 3.551 m | 5.421 m x 3.551 m |
| Lower Level | Bathroom | 1.727 m | 2.388 m | 1.727 m x 2.388 m |
| Lower Level | Bedroom 4 | 4.724 m | 3.74 m | 4.724 m x 3.74 m |
| Lower Level | Bedroom 5 | 5.514 m | 3.455 m | 5.514 m x 3.455 m |
| Lower Level | Living Room | 6.259 m | 4.752 m | 6.259 m x 4.752 m |
| Main Level | Family Room | 4.83 m | 4.36 m | 4.83 m x 4.36 m |
| Main Level | Foyer | 1.976 m | 1.41 m | 1.976 m x 1.41 m |
| Main Level | Primary Bedroom | 5.5 m | 3.9 m | 5.5 m x 3.9 m |
| Main Level | Bedroom 2 | 3.375 m | 2.739 m | 3.375 m x 2.739 m |
| Main Level | Bedroom 3 | 3.38 m | 2.8 m | 3.38 m x 2.8 m |
| Main Level | Kitchen | 3.184 m | 3.191 m | 3.184 m x 3.191 m |
| Main Level | Dining Room | 2.705 m | 3.177 m | 2.705 m x 3.177 m |
| Main Level | Bathroom | 3.175 m | 1.513 m | 3.175 m x 1.513 m |
https://www.realtor.ca/real-estate/27927754/79-bradley-avenue-strathroy-caradoc-se-se
Contact Us
Contact us for more information















