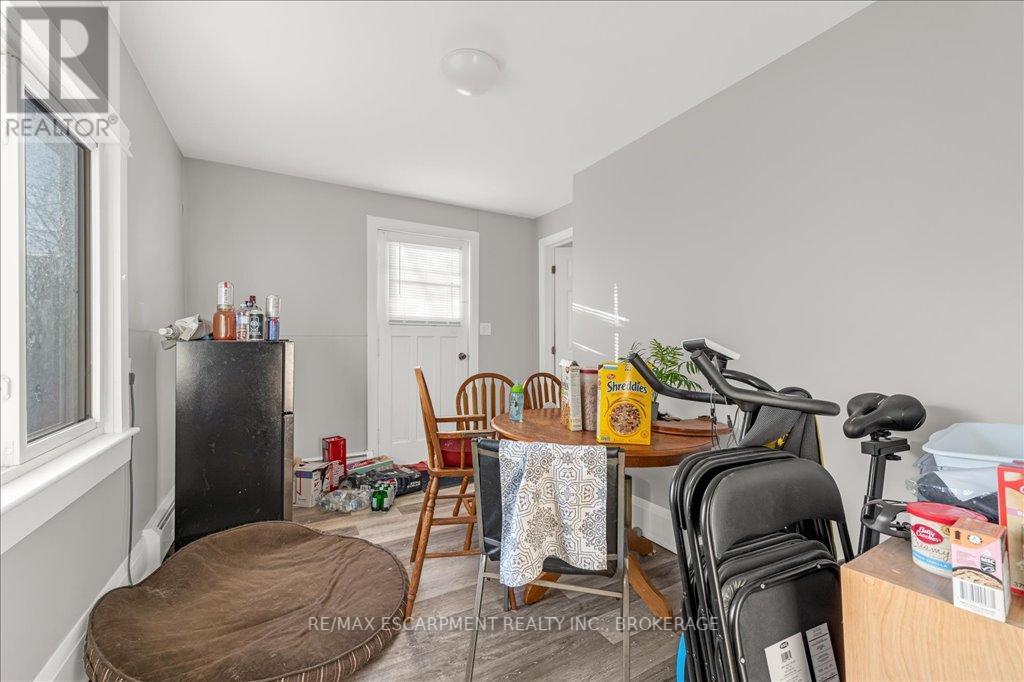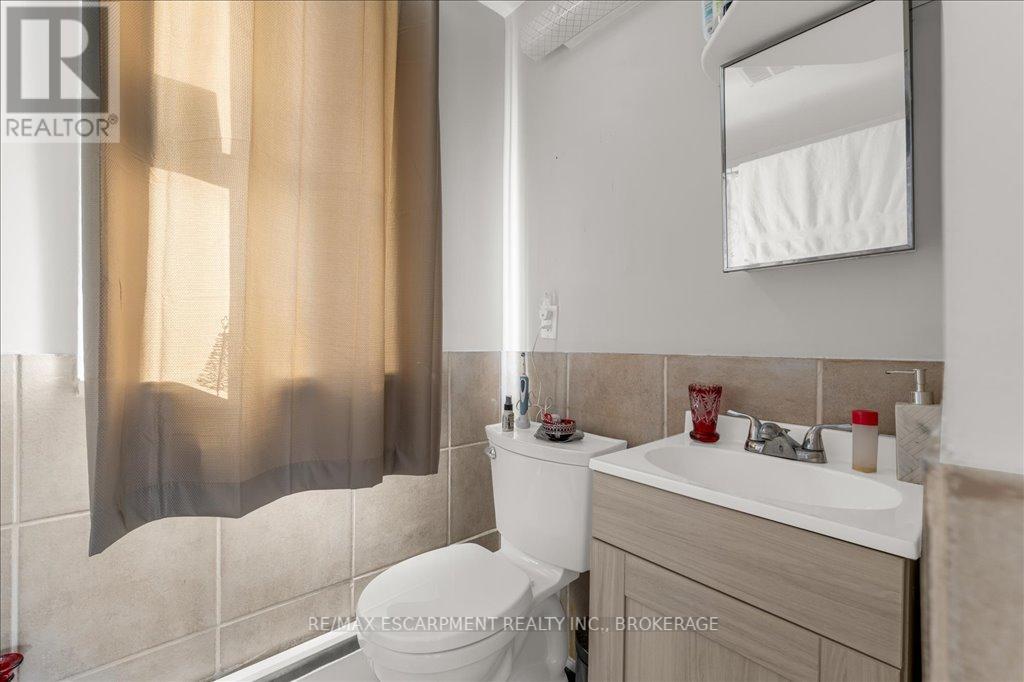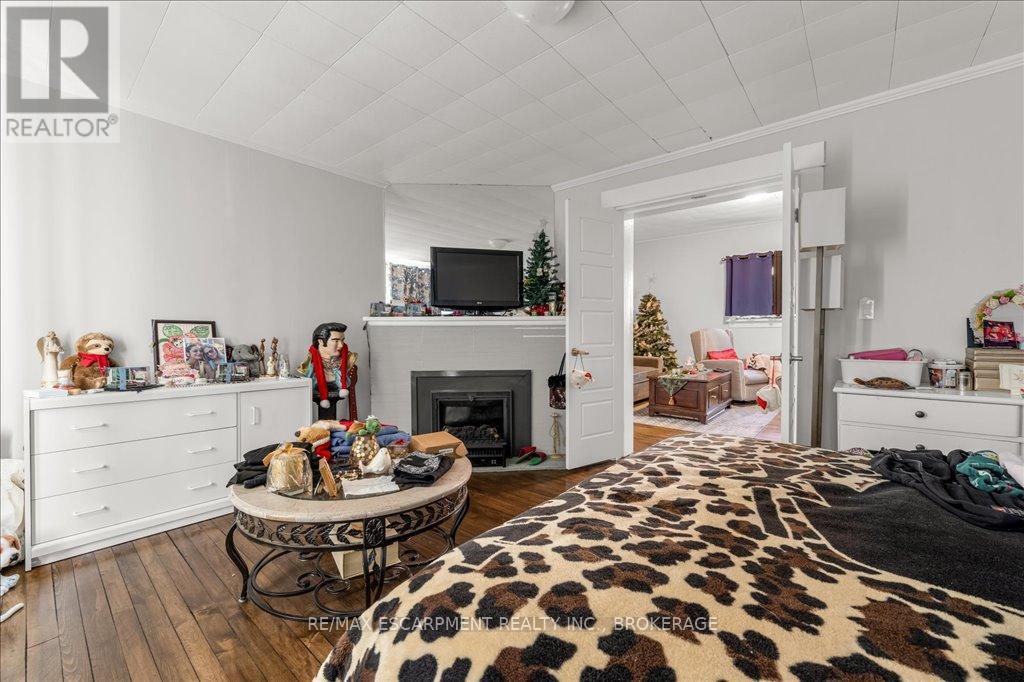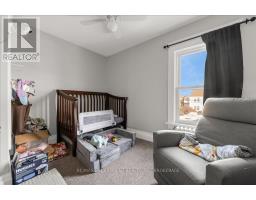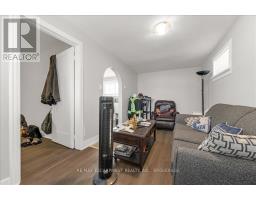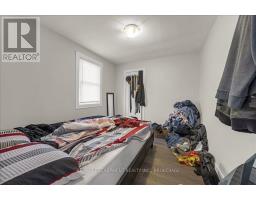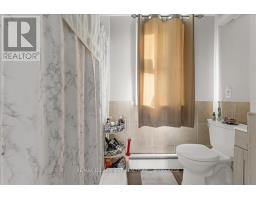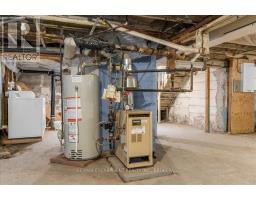79 Burgar Street Welland, Ontario L3B 2S9
$799,000
Attention investors! This turnkey triplex in Welland offers exceptional income potential with market rents and minimal vacancy risk. The property features three large, well-maintained units, each with private entrances and separate hydro meters for tenant convenience. Unit 1: Spacious 2-bedroom unit, rented at $1,742.50/month + hydro. Unit 2: Large 3-bedroom unit, rented at $1,885.88/month + hydro. Unit 3: Cozy 2-bedroom unit in a detached coach house with a private garage, rented at $1,537.50/month + hydro & gas. Additional income from coin-operated laundry: $100/month. Features Include an excellent location close to schools, shopping, and transit. Ample parking. Separate hydro meters for all units. Updated interiors and well-maintained exterior. Coach house offers unique appeal with garage space. This property is a fantastic addition to any real estate portfolio with solid cash flow and future growth potential. (id:50886)
Property Details
| MLS® Number | X11935687 |
| Property Type | Single Family |
| Community Name | 768 - Welland Downtown |
| Amenities Near By | Park, Public Transit, Schools |
| Equipment Type | Water Heater - Gas |
| Parking Space Total | 5 |
| Rental Equipment Type | Water Heater - Gas |
| Structure | Shed |
Building
| Bathroom Total | 3 |
| Bedrooms Above Ground | 7 |
| Bedrooms Total | 7 |
| Amenities | Separate Electricity Meters |
| Appliances | Refrigerator, Stove |
| Basement Development | Unfinished |
| Basement Features | Separate Entrance |
| Basement Type | N/a (unfinished) |
| Exterior Finish | Stucco, Vinyl Siding |
| Foundation Type | Block |
| Heating Fuel | Natural Gas |
| Heating Type | Baseboard Heaters |
| Stories Total | 2 |
| Size Interior | 2,500 - 3,000 Ft2 |
| Type | Triplex |
| Utility Water | Municipal Water |
Parking
| Detached Garage |
Land
| Acreage | No |
| Fence Type | Fenced Yard |
| Land Amenities | Park, Public Transit, Schools |
| Sewer | Sanitary Sewer |
| Size Depth | 95 Ft |
| Size Frontage | 53 Ft ,3 In |
| Size Irregular | 53.3 X 95 Ft ; 108.18 Ft X 49.62 Ft X 96.40 Ft X 50.38 |
| Size Total Text | 53.3 X 95 Ft ; 108.18 Ft X 49.62 Ft X 96.40 Ft X 50.38|under 1/2 Acre |
| Zoning Description | Rl2 |
Rooms
| Level | Type | Length | Width | Dimensions |
|---|---|---|---|---|
| Second Level | Living Room | 2.62 m | 5.91 m | 2.62 m x 5.91 m |
| Second Level | Bedroom | 3.25 m | 2.63 m | 3.25 m x 2.63 m |
| Second Level | Bathroom | 2.04 m | 1.07 m | 2.04 m x 1.07 m |
| Second Level | Kitchen | 3.95 m | 4.12 m | 3.95 m x 4.12 m |
| Second Level | Living Room | 4.23 m | 5.49 m | 4.23 m x 5.49 m |
| Second Level | Bedroom | 3.32 m | 3.89 m | 3.32 m x 3.89 m |
| Second Level | Bathroom | 2.95 m | 2.45 m | 2.95 m x 2.45 m |
| Main Level | Kitchen | 3.27 m | 3.11 m | 3.27 m x 3.11 m |
| Main Level | Bedroom | 3.93 m | 4.01 m | 3.93 m x 4.01 m |
| Main Level | Bathroom | 1.52 m | 2.45 m | 1.52 m x 2.45 m |
| Main Level | Kitchen | 4.38 m | 3.56 m | 4.38 m x 3.56 m |
| Main Level | Living Room | 3.84 m | 4.79 m | 3.84 m x 4.79 m |
Contact Us
Contact us for more information
Kayla Smith
Salesperson
214 King Street #mainb
St. Catharines, Ontario L2V 1W9
(905) 545-1188
remaxescarpment.com/
William Smith
Salesperson
214 King Street
St. Catharines, Ontario L2V 1W9
(905) 545-1188
remaxescarpment.com/








