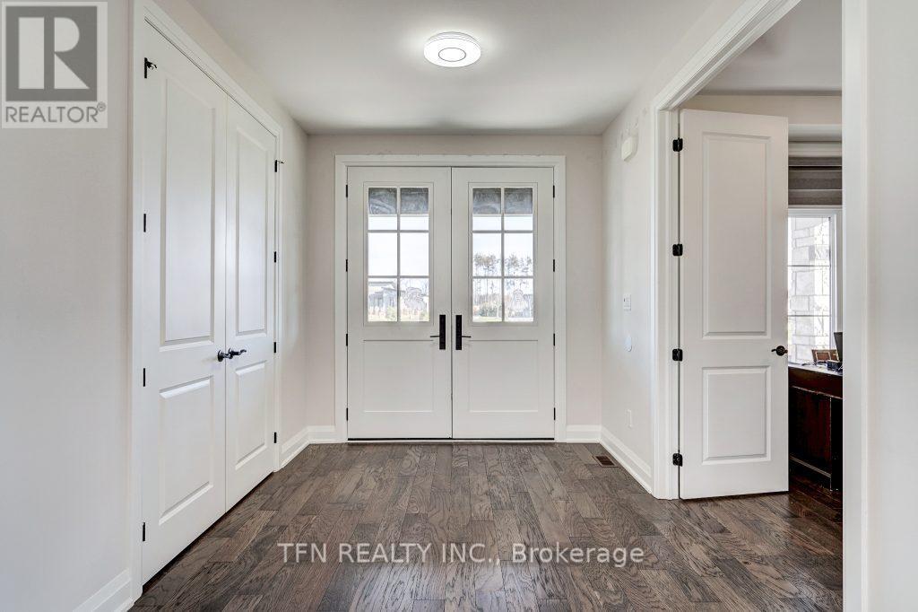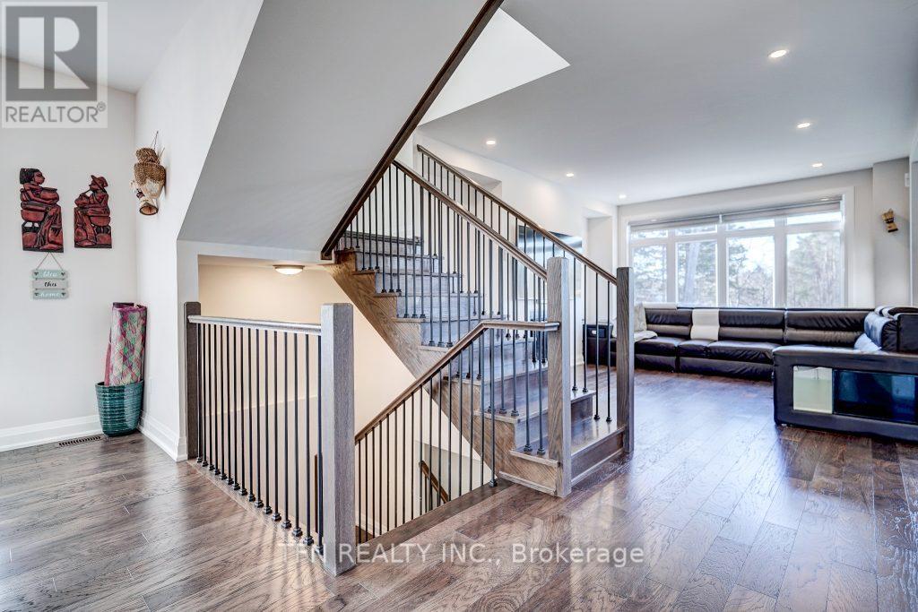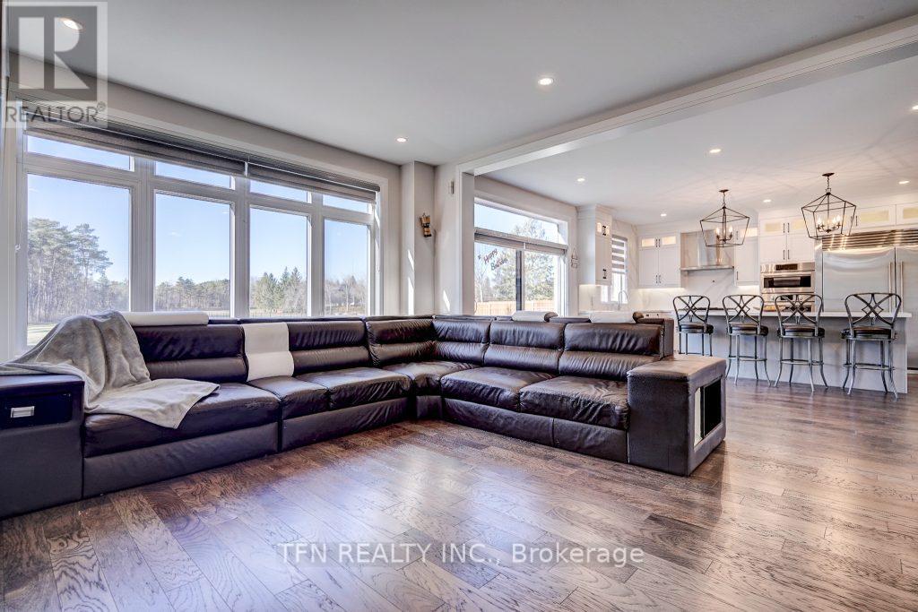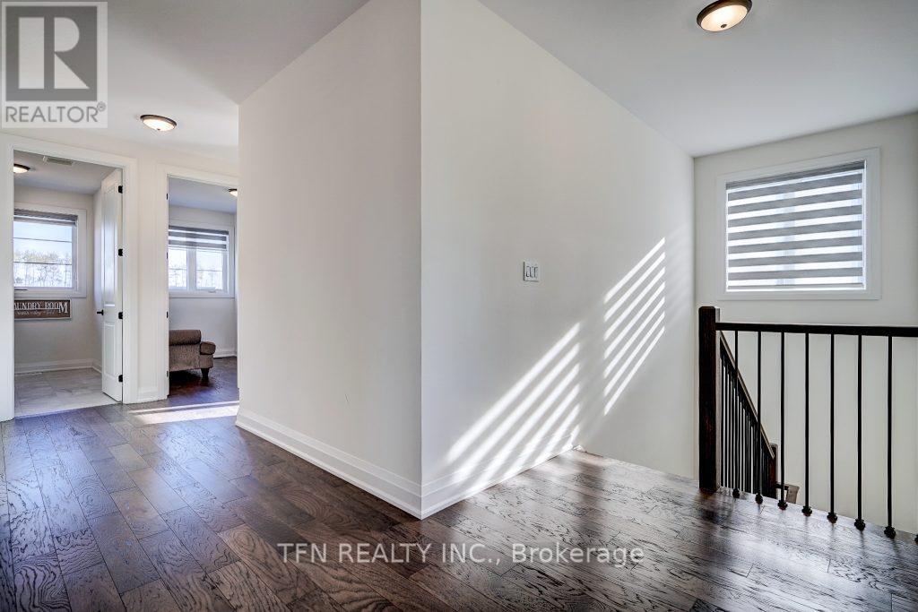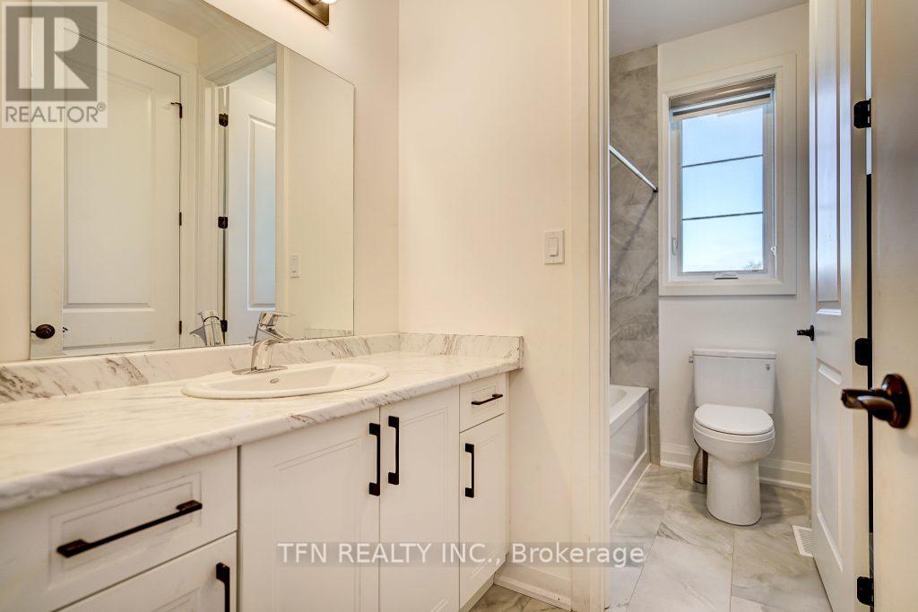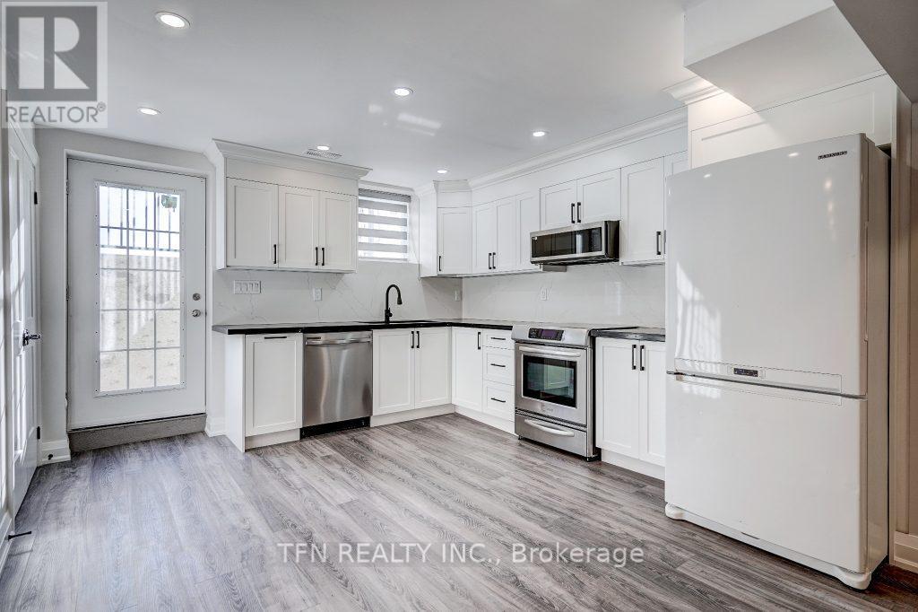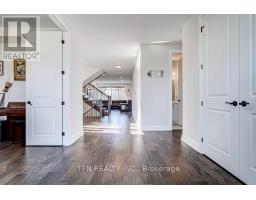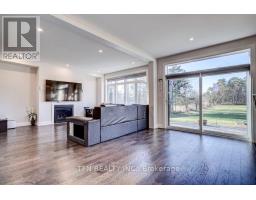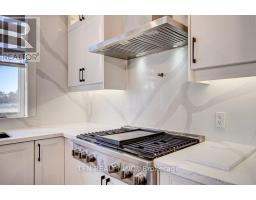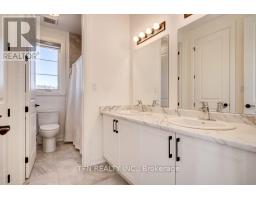79 Charles Tilley Crescent Clarington, Ontario L0A 1J0
$2,499,000
Welcome to 79 Charles Tilley Crescent, a stunning property that perfectly blends modern sophistication with timeless charm. Nestled in one of Clarington's most desirable communities, this home is designed for those who appreciate space, style, and convenience. 6+3 Bedrooms with 5 and half Washrooms, 2 Modern Kitchen on situated on almost 1 Acre Land with Unobstructed Views! Spacious Layout, thoughtfully designed with generous living spaces, ideal for families and entertaining guests. Gourmet Kitchen, a chefs dream with high-end Stainless-Steel appliances, custom cabinetry, a large island, and elegant finishes. Open-Concept Living Area, perfectly crafted to combine comfort and functionality, with hardwood floors, pot lights, and large windows throughout. Luxurious Bedrooms, the primary suite offers a serene retreat with a walk-in closet and spa-like ensuite. Additional bedrooms are generously sized and filled with natural light. ***3 bedrooms Finished Basement with Walk-up, versatile space ideal for a recreation room, home office, or in-law suite.*** Impressive Curb Appeal, A beautifully landscaped lot with a striking brick and stone exterior, inviting you to explore further. Step into the backyard, where you will find a private haven complete with a deck/patio, lush landscaping, and ample space for outdoor activities. **** EXTRAS **** Situated in a peaceful, family-friendly neighborhood, this home is close to schools, parks, shopping, and easy access to Highway 401 ensures a seamless commute to nearby cities. (id:50886)
Property Details
| MLS® Number | E11915130 |
| Property Type | Single Family |
| Community Name | Rural Clarington |
| Features | Backs On Greenbelt, Lighting, Carpet Free, Sump Pump, In-law Suite |
| ParkingSpaceTotal | 17 |
| Structure | Porch |
Building
| BathroomTotal | 6 |
| BedroomsAboveGround | 6 |
| BedroomsBelowGround | 3 |
| BedroomsTotal | 9 |
| Appliances | Garage Door Opener Remote(s), Oven - Built-in |
| BasementDevelopment | Finished |
| BasementFeatures | Apartment In Basement, Walk Out |
| BasementType | N/a (finished) |
| ConstructionStyleAttachment | Detached |
| CoolingType | Central Air Conditioning |
| ExteriorFinish | Stucco, Stone |
| FireplacePresent | Yes |
| FoundationType | Poured Concrete |
| HeatingFuel | Natural Gas |
| HeatingType | Forced Air |
| StoriesTotal | 2 |
| SizeInterior | 3499.9705 - 4999.958 Sqft |
| Type | House |
| UtilityWater | Municipal Water |
Parking
| Detached Garage |
Land
| Acreage | No |
| Sewer | Sanitary Sewer |
| SizeDepth | 437 Ft ,2 In |
| SizeFrontage | 99 Ft ,3 In |
| SizeIrregular | 99.3 X 437.2 Ft |
| SizeTotalText | 99.3 X 437.2 Ft|1/2 - 1.99 Acres |
Rooms
| Level | Type | Length | Width | Dimensions |
|---|---|---|---|---|
| Second Level | Primary Bedroom | 4.88 m | 4.88 m | 4.88 m x 4.88 m |
| Second Level | Bedroom 3 | 3.66 m | 3.15 m | 3.66 m x 3.15 m |
| Second Level | Bedroom 4 | 3.35 m | 3.51 m | 3.35 m x 3.51 m |
| Second Level | Bedroom 5 | 2.74 m | 3.35 m | 2.74 m x 3.35 m |
| Second Level | Bedroom | 3.45 m | 3.25 m | 3.45 m x 3.25 m |
| Basement | Bedroom | 3.48 m | 3.3 m | 3.48 m x 3.3 m |
| Basement | Bedroom | 2.74 m | 4.06 m | 2.74 m x 4.06 m |
| Ground Level | Library | 3.05 m | 3.2 m | 3.05 m x 3.2 m |
| Ground Level | Dining Room | 4.88 m | 3.66 m | 4.88 m x 3.66 m |
| Ground Level | Living Room | 4.27 m | 4.88 m | 4.27 m x 4.88 m |
| Ground Level | Kitchen | 6.1 m | 5.03 m | 6.1 m x 5.03 m |
| Ground Level | Bedroom | 4.22 m | 4.17 m | 4.22 m x 4.17 m |
https://www.realtor.ca/real-estate/27783227/79-charles-tilley-crescent-clarington-rural-clarington
Interested?
Contact us for more information
Ray Rashid
Salesperson
71 Villarboit Cres #2
Vaughan, Ontario L4K 4K2


