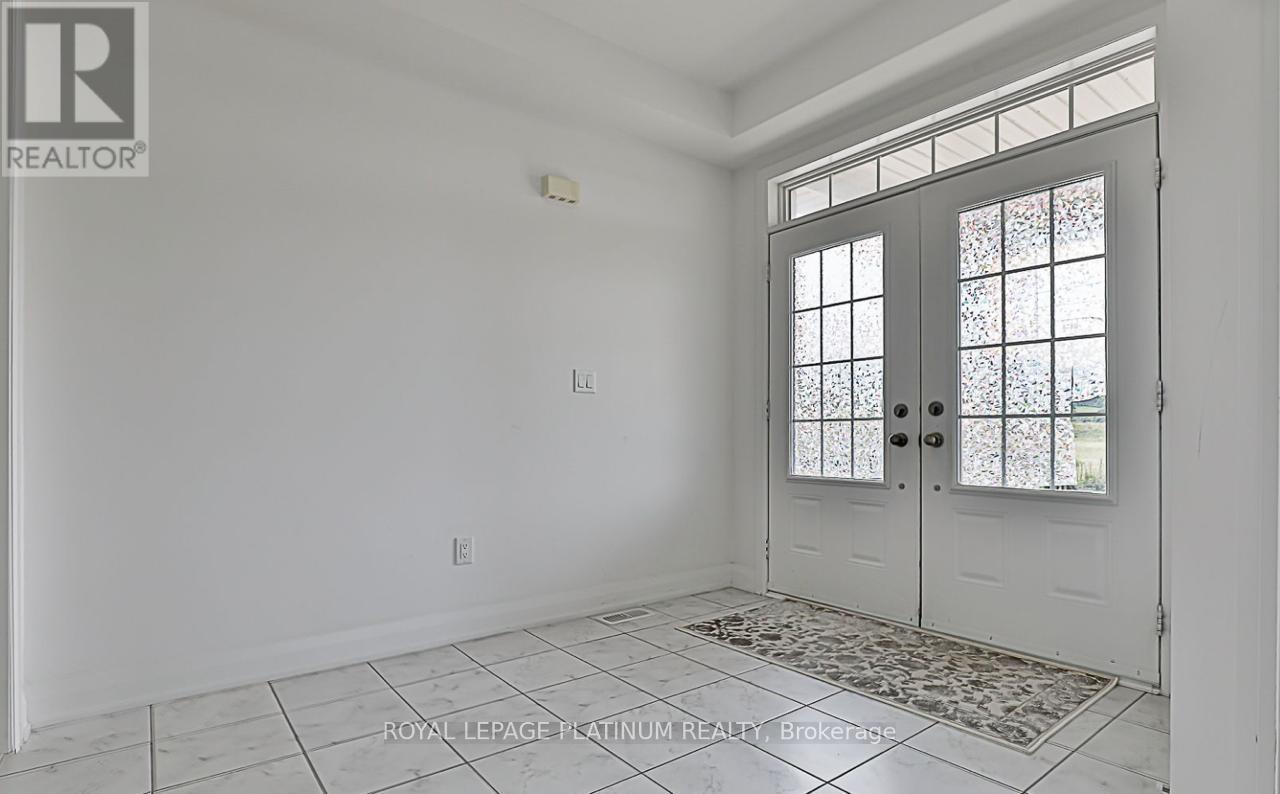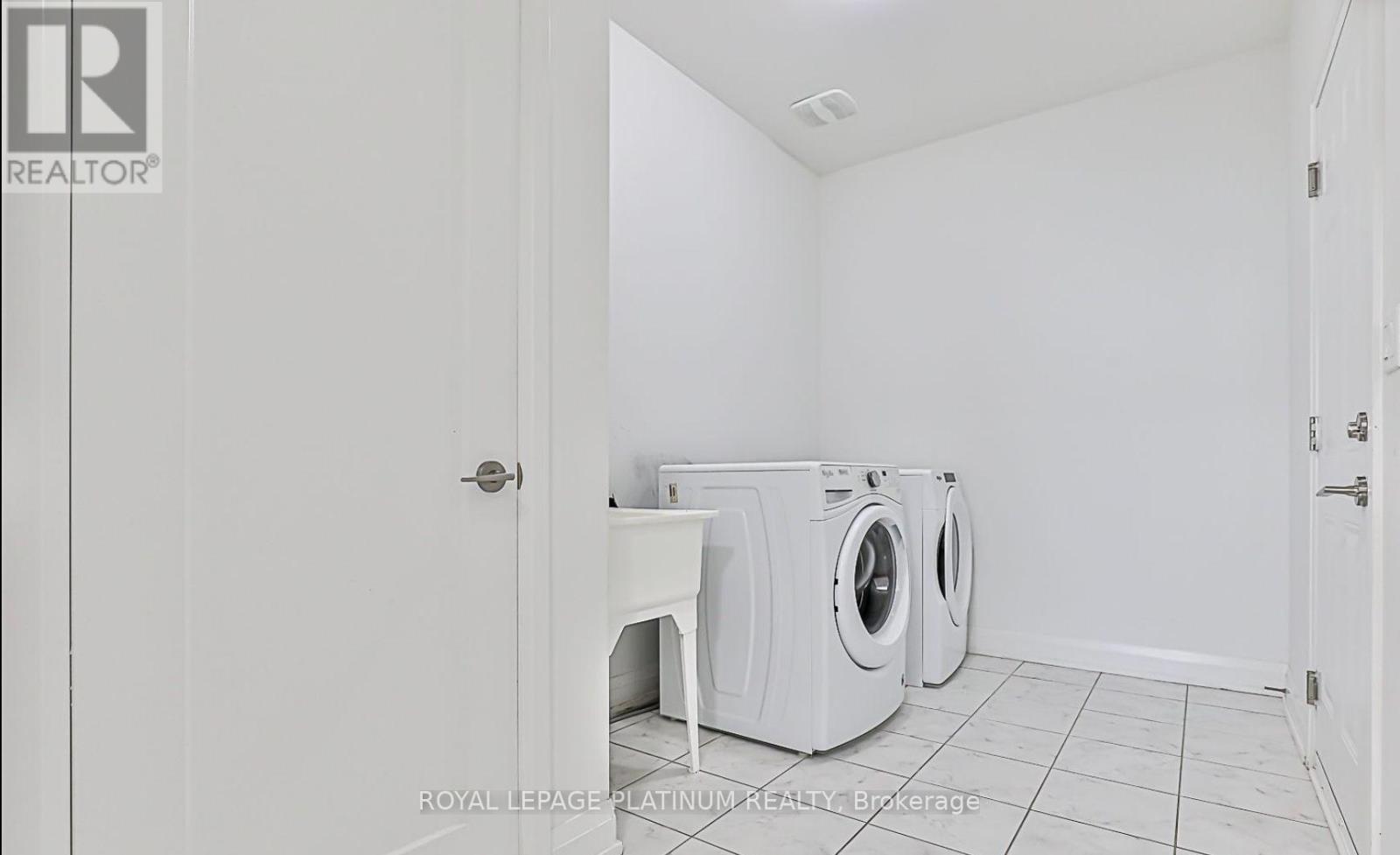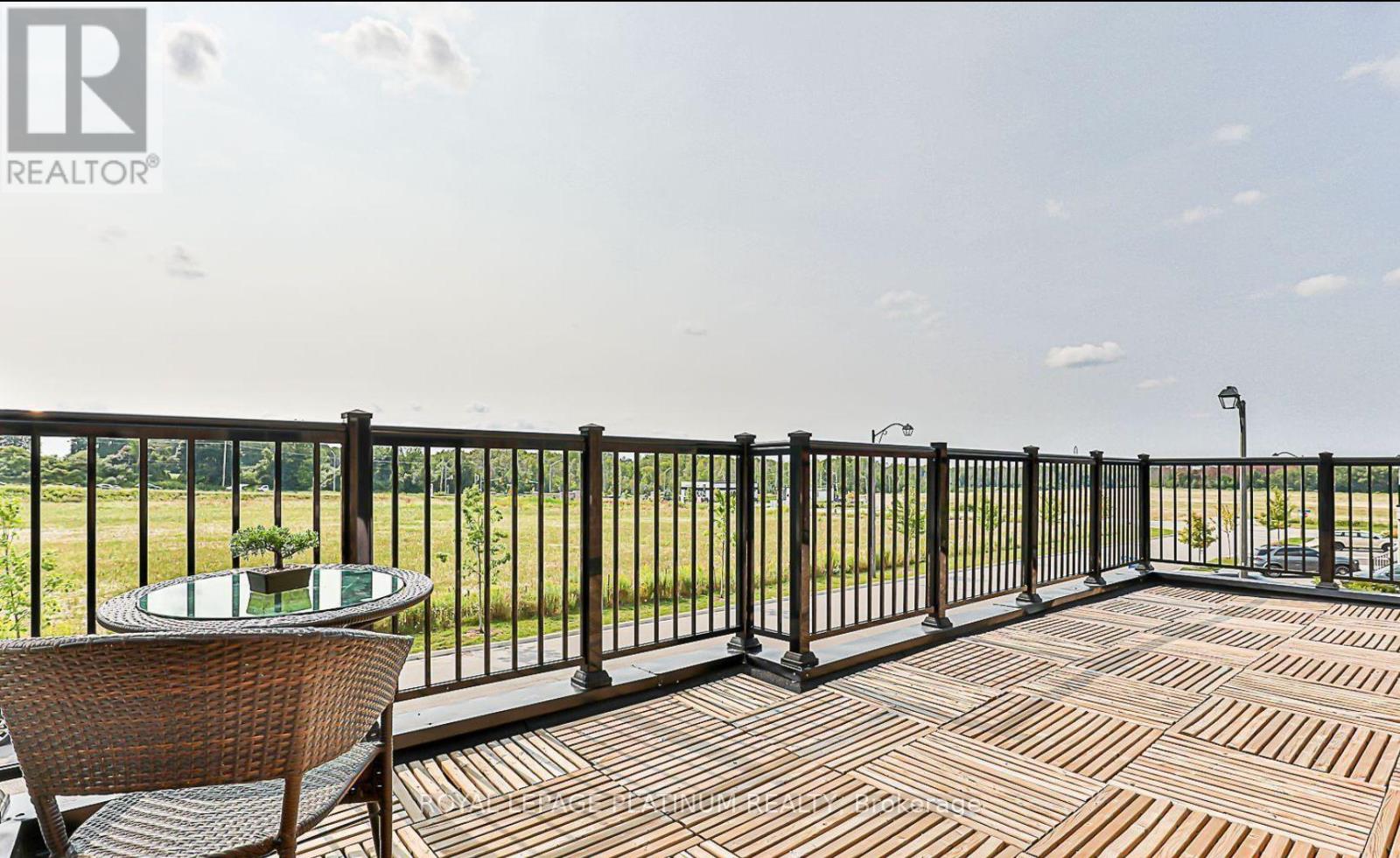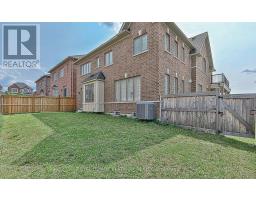79 Cloverridge Avenue East Gwillimbury, Ontario L9N 0V1
6 Bedroom
4 Bathroom
Fireplace
Central Air Conditioning
Forced Air
$3,500 Monthly
Bright & Beautiful Double Garage Detached Home In Excellent Location of Holland Landing. 3,476 sq.ft. Open Concept Layout, Plenty of Sunlight Throughout Home. Modern Eat In Kitchen W Pantry. Cozy Family Room With Gas Fireplace. Separate Office On Main Floor With Large Window. Primary Bedroom With 5Pc Ensuite, 2nd & 3rd Bedrooms With B/I Closet. Large Windows Throughout The House. Walk out terrace on The Second Floor. Convenient Location; Close To Hwy 400 & 404, Go Station, Park, Stores, Upper Canada Mall, Costco, Petsmart, Gym, and more. Close to schools and parks. (id:50886)
Property Details
| MLS® Number | N10413759 |
| Property Type | Single Family |
| Community Name | Holland Landing |
| ParkingSpaceTotal | 6 |
Building
| BathroomTotal | 4 |
| BedroomsAboveGround | 4 |
| BedroomsBelowGround | 2 |
| BedroomsTotal | 6 |
| BasementDevelopment | Unfinished |
| BasementType | N/a (unfinished) |
| ConstructionStyleAttachment | Detached |
| CoolingType | Central Air Conditioning |
| ExteriorFinish | Brick |
| FireplacePresent | Yes |
| FoundationType | Concrete |
| HalfBathTotal | 1 |
| HeatingFuel | Natural Gas |
| HeatingType | Forced Air |
| StoriesTotal | 2 |
| Type | House |
| UtilityWater | Municipal Water |
Parking
| Attached Garage |
Land
| Acreage | No |
| Sewer | Sanitary Sewer |
Rooms
| Level | Type | Length | Width | Dimensions |
|---|---|---|---|---|
| Second Level | Primary Bedroom | 6.1 m | 4.6 m | 6.1 m x 4.6 m |
| Second Level | Bedroom 2 | 4 m | 3 m | 4 m x 3 m |
| Second Level | Bedroom 3 | 3.6 m | 3.2 m | 3.6 m x 3.2 m |
| Second Level | Bedroom 4 | 4.8 m | 3 m | 4.8 m x 3 m |
| Main Level | Living Room | 6.1 m | 4.6 m | 6.1 m x 4.6 m |
| Main Level | Kitchen | 5.3 m | 2.7 m | 5.3 m x 2.7 m |
| Main Level | Dining Room | 4.7 m | 3.4 m | 4.7 m x 3.4 m |
| Main Level | Family Room | 5.2 m | 4.7 m | 5.2 m x 4.7 m |
| Main Level | Den | 3 m | 2.7 m | 3 m x 2.7 m |
Interested?
Contact us for more information
Jag Ghuman
Broker
Royal LePage Platinum Realty
2 County Court Blvd #202
Brampton, Ontario L6W 3W8
2 County Court Blvd #202
Brampton, Ontario L6W 3W8











































