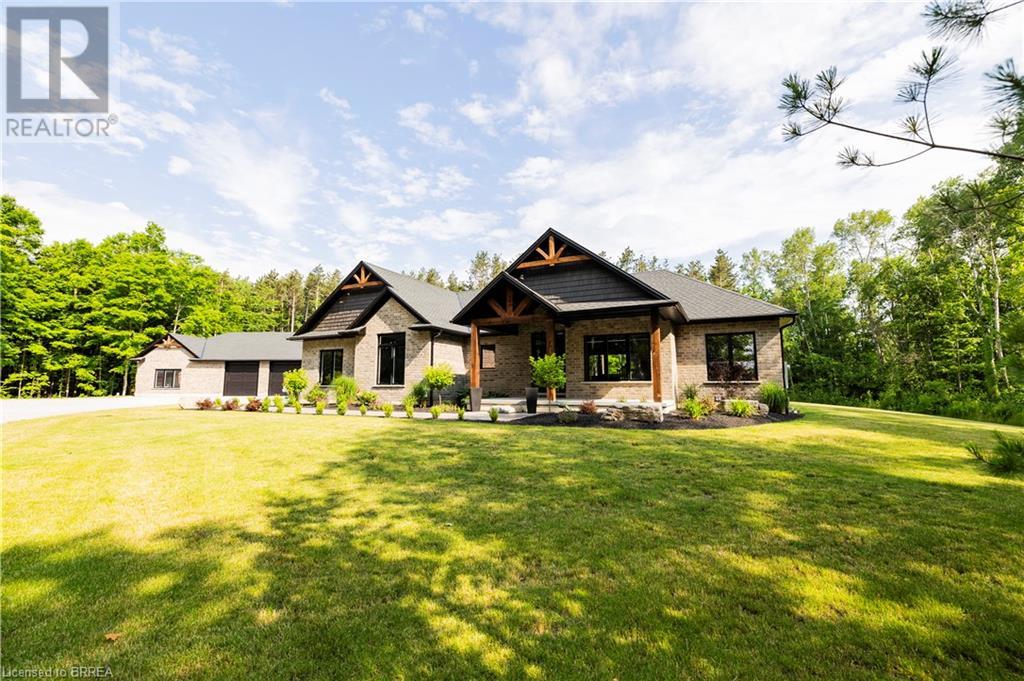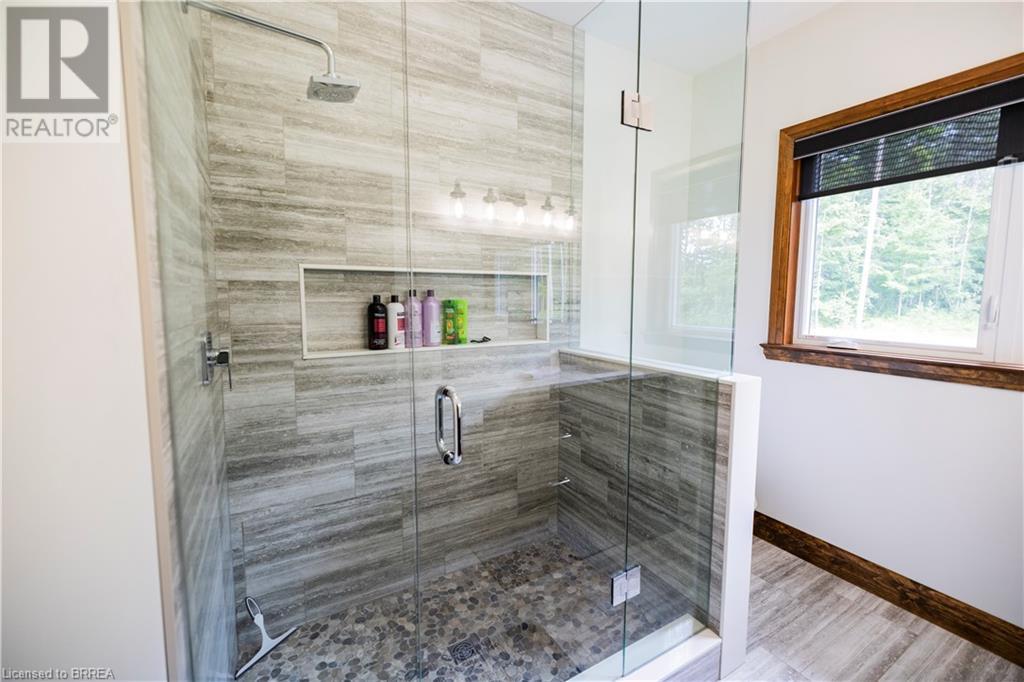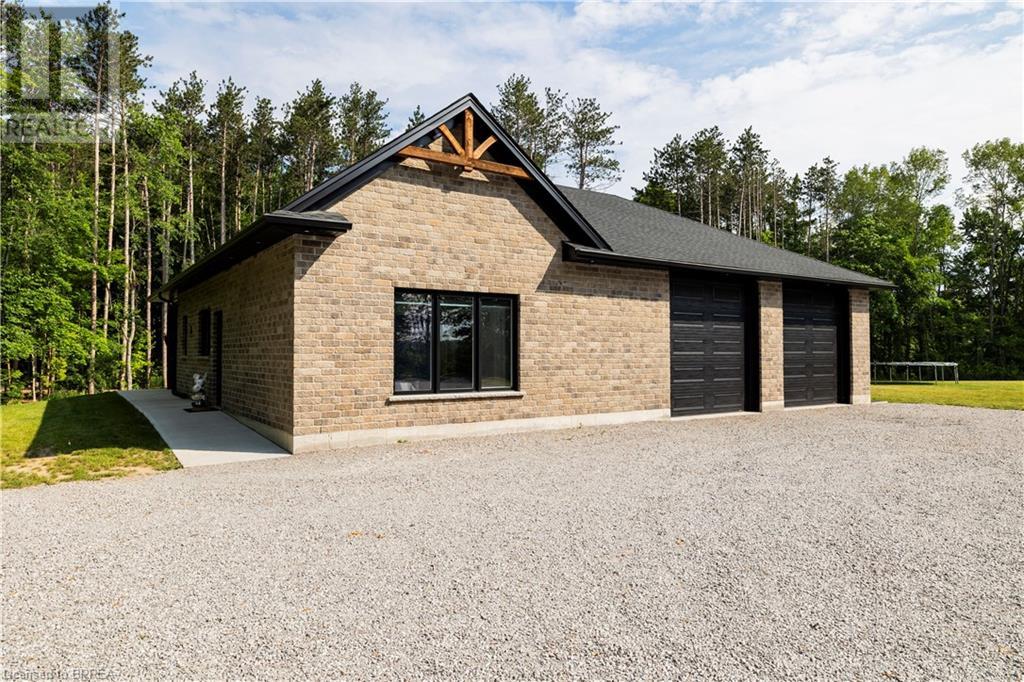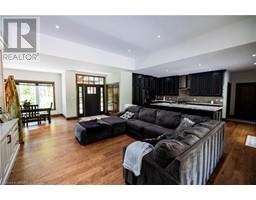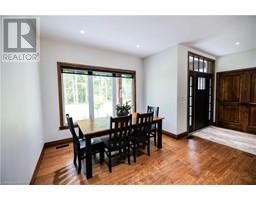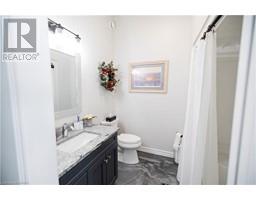79 Concession 3 Wilsonville, Ontario N0E 1Z0
$2,375,000
Opportunities like this are rare! Discover your dream home – a breathtaking 2,000 sq ft bungalow set on 12 picturesque acres in the heart of Norfolk. This property is a true gem, featuring a detached 52ft x 40ft garage/workshop with a charming 1-bedroom, 2-bath accessory dwelling unit with laundry, ideal for guests or extended family. Step into the main house and be greeted by an expansive open-concept area that seamlessly combines the kitchen, living room, and dining area – a perfect setting for entertaining. The gourmet kitchen is a chef’s delight, boasting ample storage, a hidden walk-in pantry, and a grand island. The luxurious primary bedroom is your private retreat, featuring a spa-like bathroom and a spacious walk-in closet. Two additional well-appointed bedrooms, two more stylish bathrooms, and a convenient main floor laundry complete the main level. The fully framed basement is designed for versatility, including 1 more bedroom, a finished bathroom, a large rec room, and an enormous utility room with another laundry hookup. The basement also offers a walk-up to the heated garage for added convenience. Outside, enjoy the serene beauty of the covered front porch, the inviting covered back deck, and a huge concrete patio with hot tub – perfect for relaxation and outdoor gatherings. The detached garage is equipped with heated floors and features a beautifully designed accessory unit with in-suite laundry, two bathrooms, a modern kitchen, a cozy living room, a generously sized bedroom, and a covered rear deck. This property includes approximately 2.5 acres cleared for the house and buildings, while the remaining land is pristine bushland – ideal for creating trails and embracing nature. Fall in love with your private oasis and the endless possibilities it offers. Don’t miss this extraordinary opportunity to own a newly built dream home (2022), on a stunning property and make this enchanting estate yours! (id:50886)
Property Details
| MLS® Number | 40648775 |
| Property Type | Single Family |
| Amenities Near By | Schools |
| Community Features | Quiet Area |
| Equipment Type | Water Heater |
| Features | Backs On Greenbelt, Conservation/green Belt, Country Residential, Automatic Garage Door Opener, In-law Suite |
| Parking Space Total | 15 |
| Rental Equipment Type | Water Heater |
| Structure | Workshop, Porch |
Building
| Bathroom Total | 4 |
| Bedrooms Above Ground | 3 |
| Bedrooms Below Ground | 1 |
| Bedrooms Total | 4 |
| Appliances | Central Vacuum, Dishwasher, Refrigerator, Stove, Garage Door Opener |
| Architectural Style | Bungalow |
| Basement Development | Partially Finished |
| Basement Type | Full (partially Finished) |
| Constructed Date | 2022 |
| Construction Style Attachment | Detached |
| Cooling Type | Central Air Conditioning |
| Exterior Finish | Brick |
| Foundation Type | Poured Concrete |
| Half Bath Total | 1 |
| Heating Fuel | Propane |
| Heating Type | In Floor Heating, Forced Air, Heat Pump |
| Stories Total | 1 |
| Size Interior | 2,000 Ft2 |
| Type | House |
| Utility Water | Drilled Well |
Parking
| Attached Garage | |
| Detached Garage |
Land
| Acreage | Yes |
| Land Amenities | Schools |
| Landscape Features | Landscaped |
| Sewer | Septic System |
| Size Depth | 443 Ft |
| Size Frontage | 1181 Ft |
| Size Total Text | 10 - 24.99 Acres |
| Zoning Description | A |
Rooms
| Level | Type | Length | Width | Dimensions |
|---|---|---|---|---|
| Lower Level | Utility Room | 20'7'' x 13'5'' | ||
| Lower Level | Bonus Room | 17'7'' x 9'10'' | ||
| Lower Level | 4pc Bathroom | Measurements not available | ||
| Lower Level | Bedroom | 15'3'' x 11'11'' | ||
| Lower Level | Bonus Room | 29'4'' x 11'5'' | ||
| Lower Level | Recreation Room | 25'3'' x 23'1'' | ||
| Main Level | Bedroom | 14'4'' x 10'7'' | ||
| Main Level | 4pc Bathroom | Measurements not available | ||
| Main Level | Bedroom | 14'6'' x 9'4'' | ||
| Main Level | 4pc Bathroom | Measurements not available | ||
| Main Level | Primary Bedroom | 16'3'' x 12'7'' | ||
| Main Level | Laundry Room | 7'4'' x 6'2'' | ||
| Main Level | 2pc Bathroom | Measurements not available | ||
| Main Level | Pantry | 11'1'' x 5'10'' | ||
| Main Level | Eat In Kitchen | 14'5'' x 10'2'' | ||
| Main Level | Dinette | 11'9'' x 11'4'' | ||
| Main Level | Living Room | 18'1'' x 17'7'' | ||
| Main Level | Foyer | 7'3'' x 6'2'' |
https://www.realtor.ca/real-estate/27460727/79-concession-3-wilsonville
Contact Us
Contact us for more information
Don Lea
Salesperson
(519) 753-1603
linktr.ee/itsgottabedonlea
www.facebook.com/itsgottabedonlea
@rlpdonlea/
764 Colborne St. E.
Brantford, Ontario N3S 3S1
(519) 753-7311

