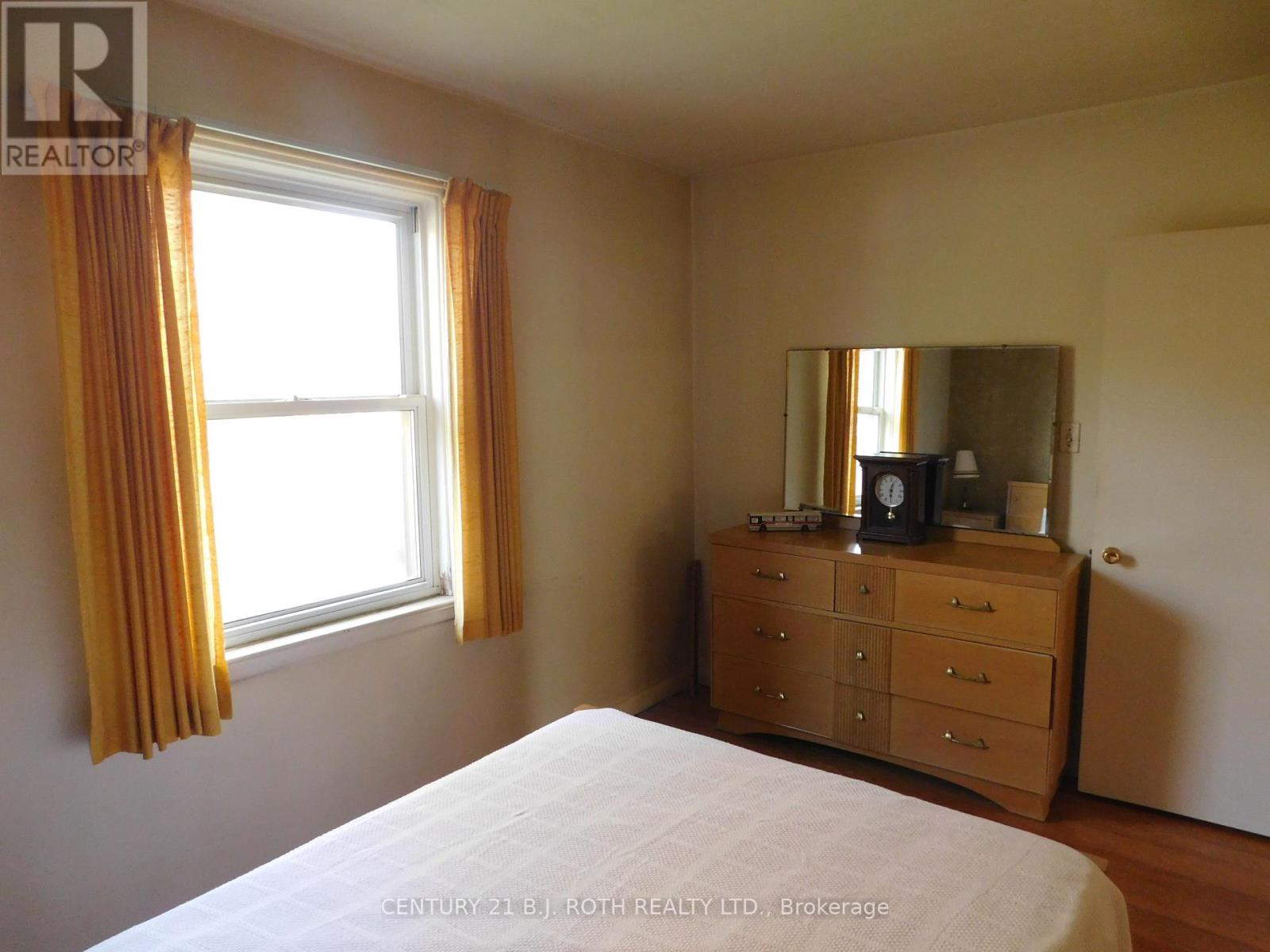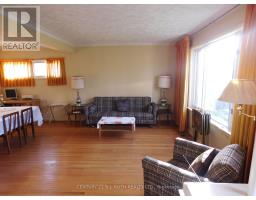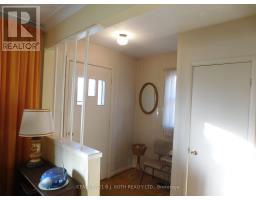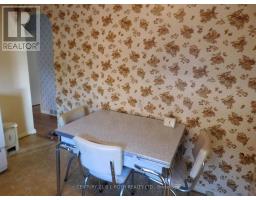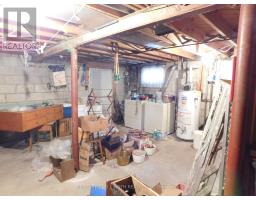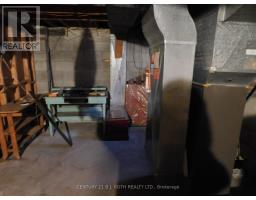79 Cornwallis Drive Toronto, Ontario M1P 1H6
$849,900
Situated on a large lot in the family friendly desirable area of Dorset Park. Walking distance to schools and all amenities with quick access to the TTC , convenient access to the 401 and the Scarborough town Centre . With parks and schools nearby it is a family friendly home. Lovingly maintained and cared for by the original owned this home has solid bones. Separate entry to the basement makes for the perfect 2 family set up. Family sized kitchen and finished rec room. Nice large yard with mature trees. (id:50886)
Property Details
| MLS® Number | E12144174 |
| Property Type | Single Family |
| Community Name | Dorset Park |
| Amenities Near By | Park, Public Transit, Schools |
| Community Features | Community Centre |
| Equipment Type | Water Heater |
| Features | Level Lot |
| Parking Space Total | 3 |
| Rental Equipment Type | Water Heater |
Building
| Bathroom Total | 1 |
| Bedrooms Above Ground | 3 |
| Bedrooms Total | 3 |
| Appliances | Water Meter |
| Architectural Style | Bungalow |
| Basement Development | Partially Finished |
| Basement Type | N/a (partially Finished) |
| Construction Style Attachment | Detached |
| Cooling Type | Central Air Conditioning |
| Exterior Finish | Brick |
| Foundation Type | Block |
| Heating Fuel | Natural Gas |
| Heating Type | Forced Air |
| Stories Total | 1 |
| Size Interior | 700 - 1,100 Ft2 |
| Type | House |
| Utility Water | Municipal Water |
Parking
| Carport | |
| No Garage |
Land
| Acreage | No |
| Land Amenities | Park, Public Transit, Schools |
| Landscape Features | Landscaped |
| Sewer | Sanitary Sewer |
| Size Depth | 116 Ft ,6 In |
| Size Frontage | 43 Ft |
| Size Irregular | 43 X 116.5 Ft |
| Size Total Text | 43 X 116.5 Ft |
| Zoning Description | Residential |
Rooms
| Level | Type | Length | Width | Dimensions |
|---|---|---|---|---|
| Basement | Cold Room | Measurements not available | ||
| Basement | Recreational, Games Room | 6.75 m | 3.9 m | 6.75 m x 3.9 m |
| Basement | Games Room | 3.05 m | 4 m | 3.05 m x 4 m |
| Basement | Laundry Room | Measurements not available | ||
| Basement | Workshop | Measurements not available | ||
| Main Level | Kitchen | 4.24 m | 2.64 m | 4.24 m x 2.64 m |
| Main Level | Living Room | 4.7 m | 3.25 m | 4.7 m x 3.25 m |
| Main Level | Dining Room | 3.95 m | 2.6 m | 3.95 m x 2.6 m |
| Main Level | Primary Bedroom | 3.75 m | 3.09 m | 3.75 m x 3.09 m |
| Main Level | Bedroom 2 | 3.65 m | 2.95 m | 3.65 m x 2.95 m |
| Main Level | Bedroom 3 | 3.9 m | 2.7 m | 3.9 m x 2.7 m |
https://www.realtor.ca/real-estate/28303232/79-cornwallis-drive-toronto-dorset-park-dorset-park
Contact Us
Contact us for more information
Catherine Saunders
Salesperson
888 Innisfil Beach Road
Innisfil, Ontario L9S 2C2
(705) 436-2121
(705) 436-5391
www.century21barrie.com/









