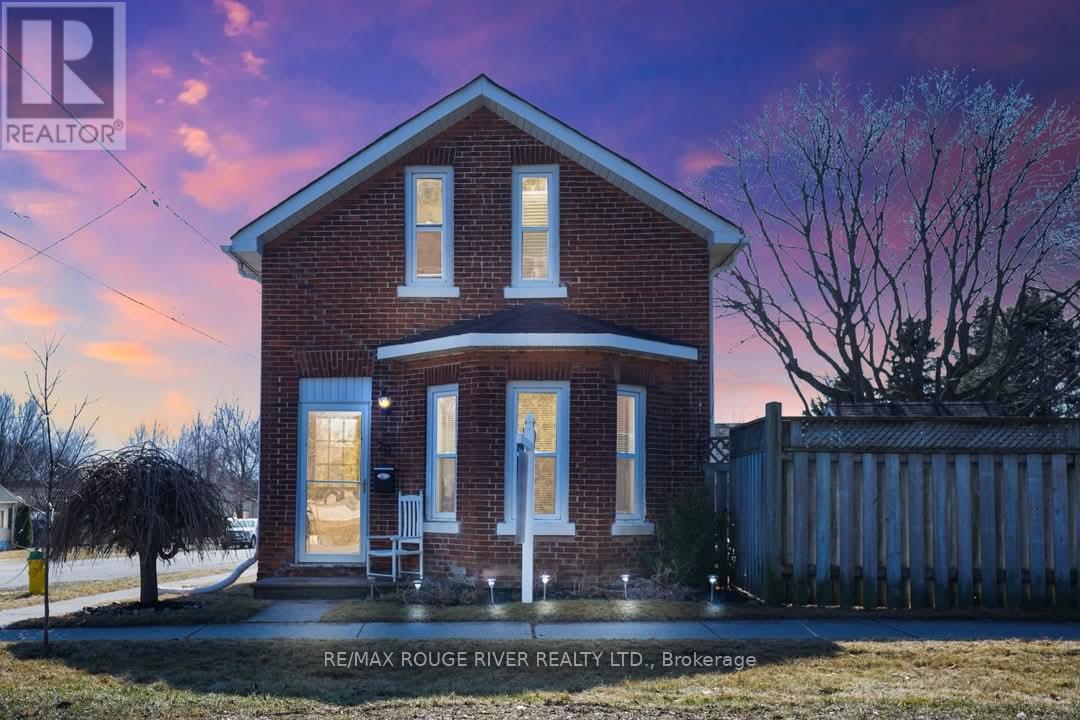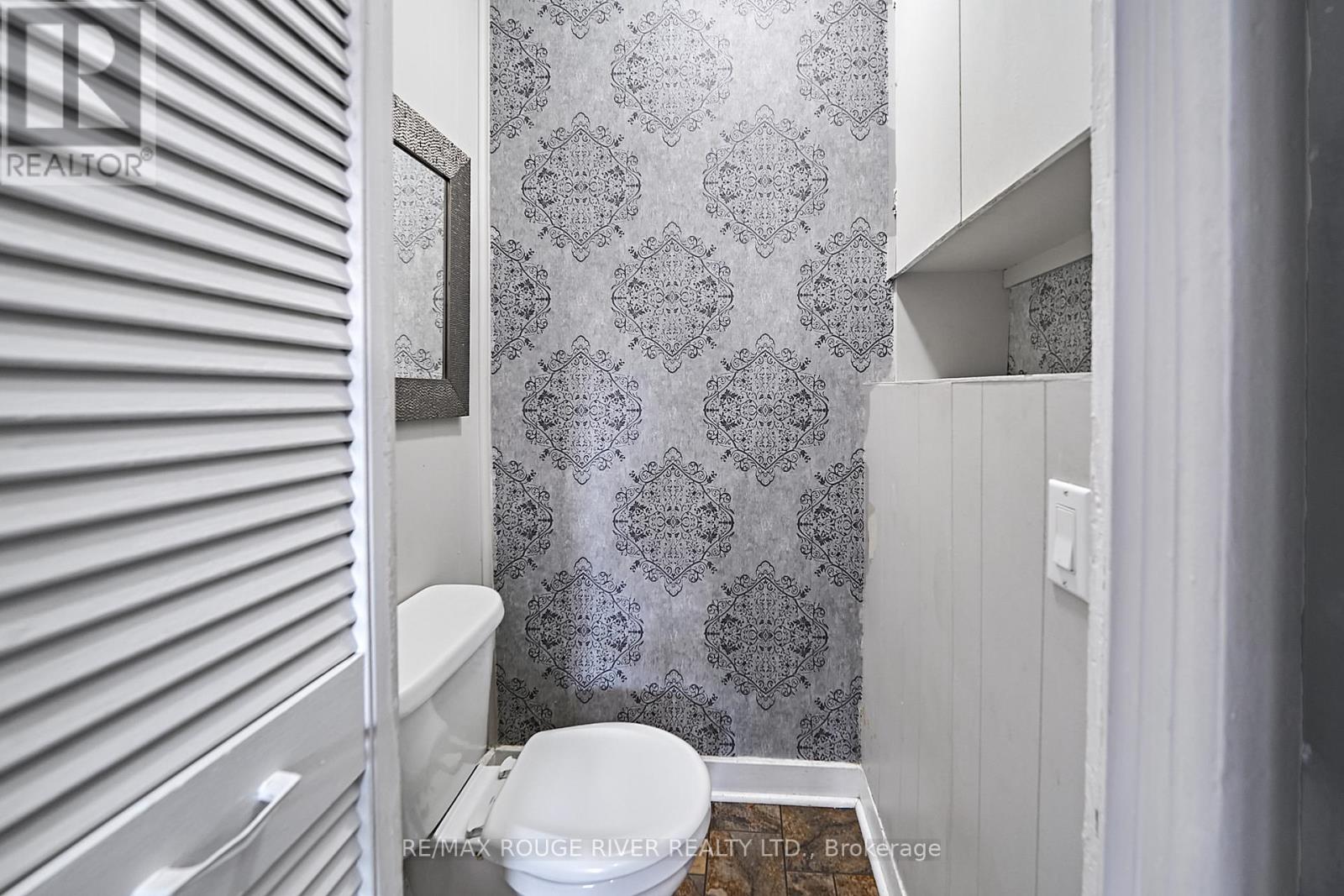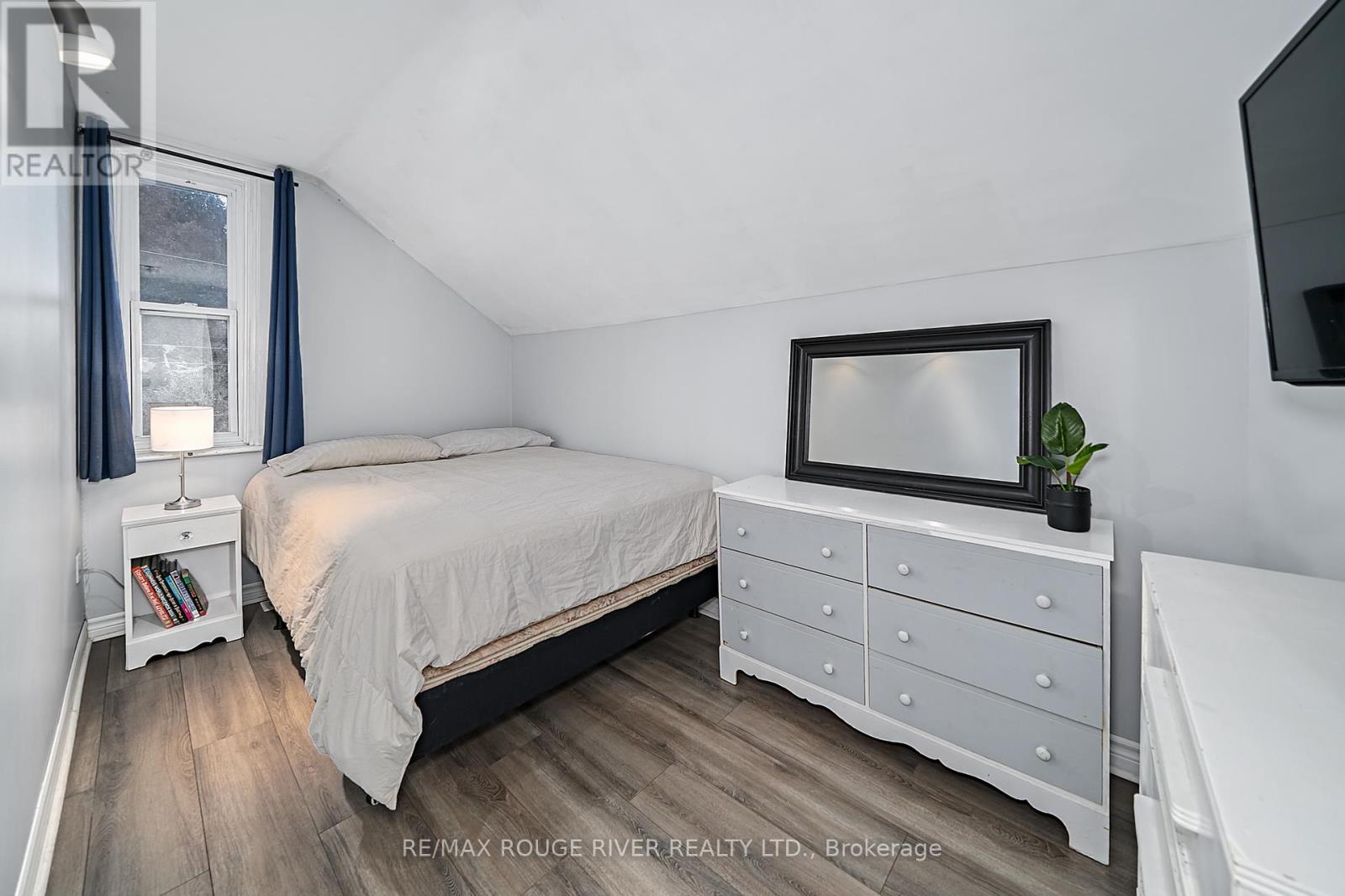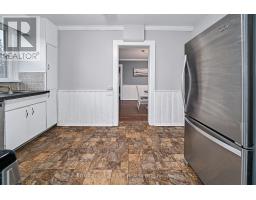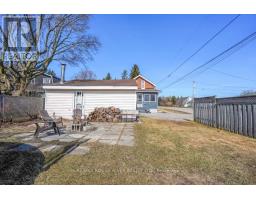79 Francis Street Port Hope, Ontario L1A 1K7
$500,000
Terrific all brick starter home situated on a huge corner lot in fantastic Port Hope location! Large detached garage with heat and hydro! Bright and spacious main level includes living, dining, kitchen, and sun/mudroom. Walkout to fully fenced private backyard with entry to garage and garden shed. 2 bedrooms and 4 pc bath with soaker tub on upper level. Additional side yard, with firepit and access to garage. Kitchen has stainless steel appliances, overlooks backyard and leads to basement and extra storage space. Up the street from Port Hope fairgrounds. Mins to the lake, 401 and all amenities. New roof in 2022. (id:50886)
Property Details
| MLS® Number | X11916495 |
| Property Type | Single Family |
| Community Name | Port Hope |
| ParkingSpaceTotal | 3 |
Building
| BathroomTotal | 2 |
| BedroomsAboveGround | 2 |
| BedroomsTotal | 2 |
| Appliances | Water Heater |
| BasementDevelopment | Unfinished |
| BasementType | N/a (unfinished) |
| ConstructionStyleAttachment | Detached |
| ExteriorFinish | Brick |
| HalfBathTotal | 1 |
| HeatingFuel | Natural Gas |
| HeatingType | Forced Air |
| StoriesTotal | 2 |
| Type | House |
| UtilityWater | Municipal Water |
Parking
| Detached Garage |
Land
| Acreage | No |
| Sewer | Sanitary Sewer |
| SizeDepth | 96 Ft ,2 In |
| SizeFrontage | 48 Ft ,1 In |
| SizeIrregular | 48.12 X 96.19 Ft |
| SizeTotalText | 48.12 X 96.19 Ft |
Rooms
| Level | Type | Length | Width | Dimensions |
|---|---|---|---|---|
| Upper Level | Primary Bedroom | 2.9 m | 3 m | 2.9 m x 3 m |
| Upper Level | Bedroom 2 | 2.4 m | 2.9 m | 2.4 m x 2.9 m |
| Ground Level | Mud Room | 3.8 m | 1.1 m | 3.8 m x 1.1 m |
| Ground Level | Kitchen | 3.1 m | 3.1 m | 3.1 m x 3.1 m |
| Ground Level | Dining Room | 3.4 m | 3.4 m | 3.4 m x 3.4 m |
| Ground Level | Living Room | 4.4 m | 3 m | 4.4 m x 3 m |
https://www.realtor.ca/real-estate/27787034/79-francis-street-port-hope-port-hope
Interested?
Contact us for more information
Jeff Medcalf
Salesperson
66 King Street East
Cobourg, Ontario K9A 1K9

