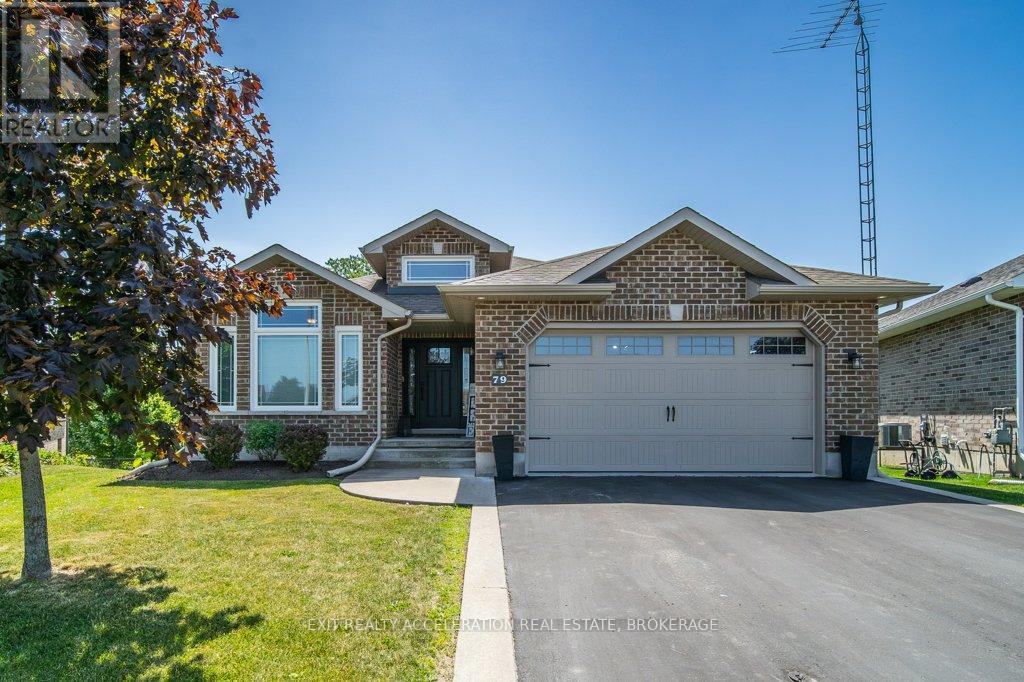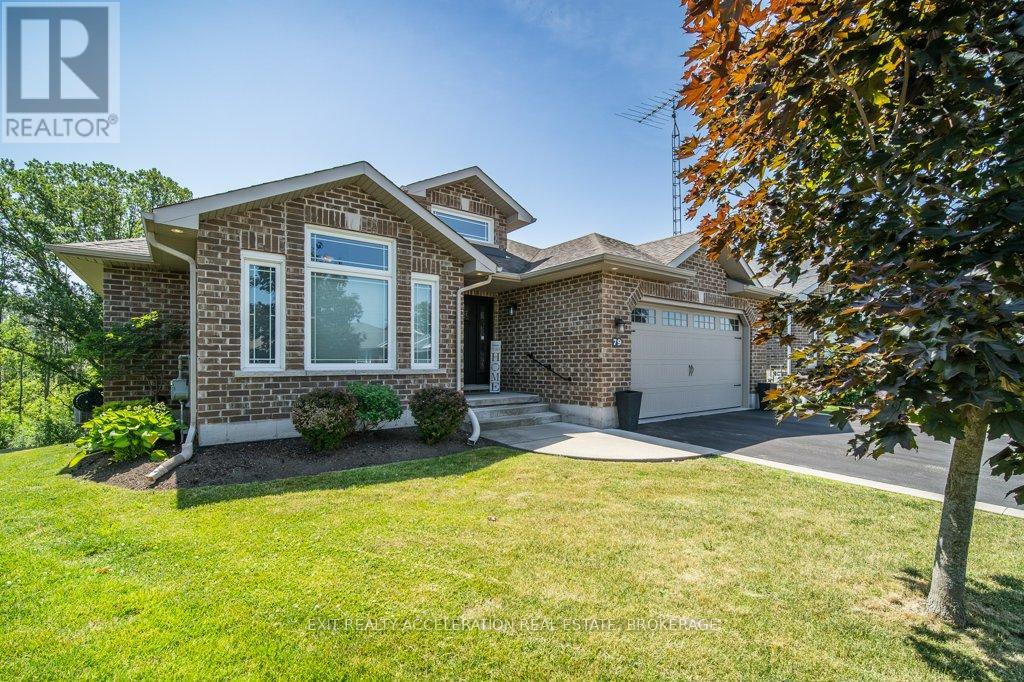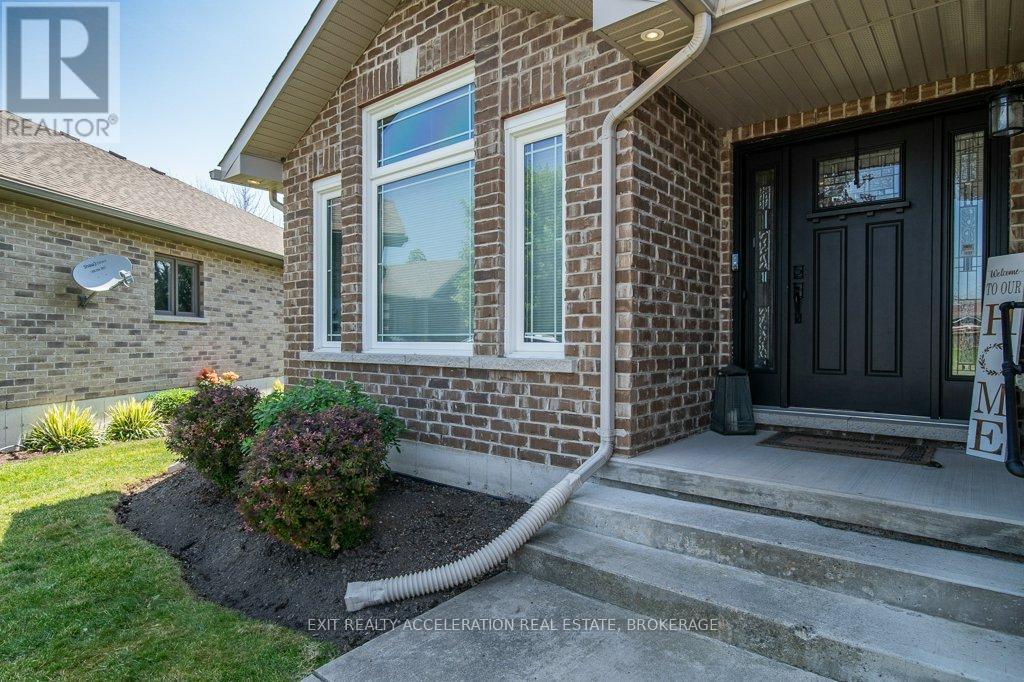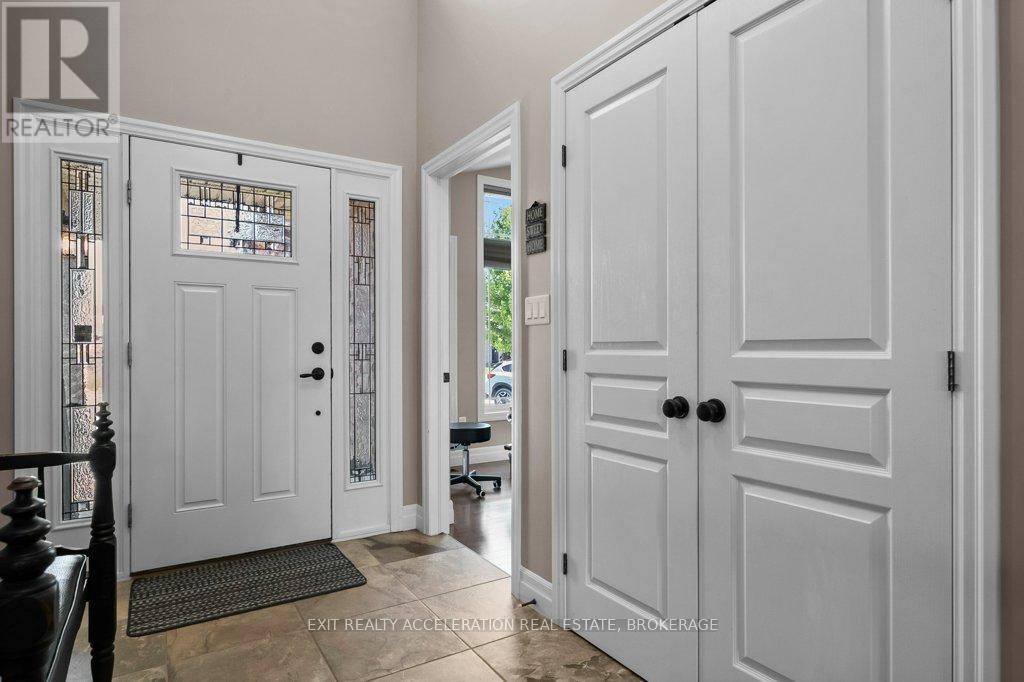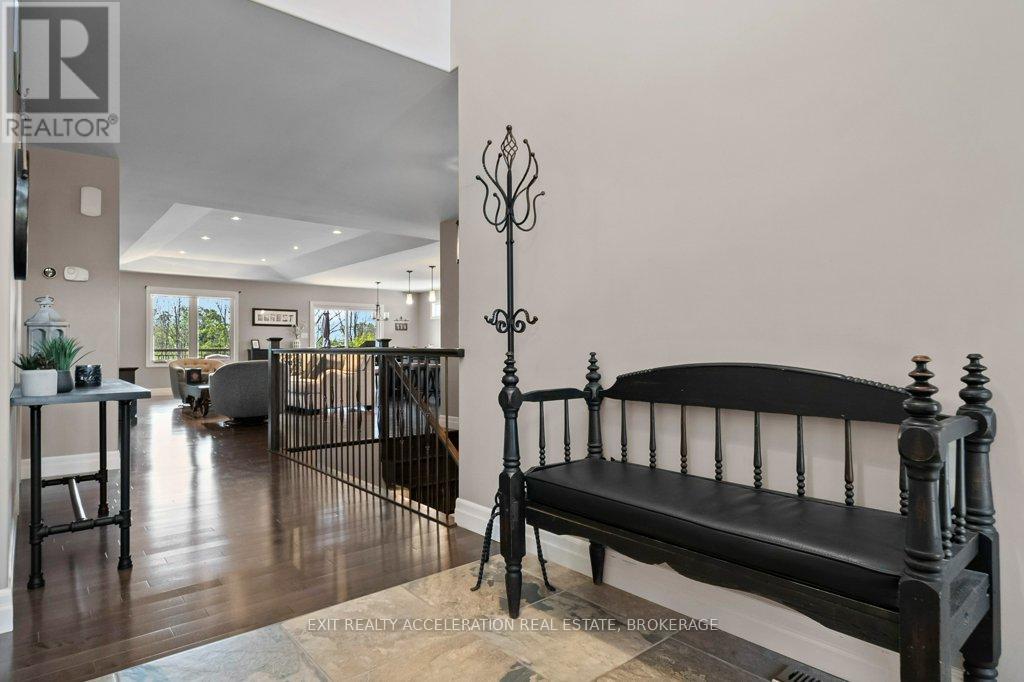79 Hartwood Crescent Greater Napanee, Ontario K7R 0A8
$879,900
If you've been waiting for the right home in West Bridge Estates, this all-brick bungalow is worth a closer look. With three bedrooms on the main floor and two more downstairs, there's plenty of space for family, guests, or extra flexibility. The open layout connects the kitchen, dining, and living areas - great for both everyday living and entertaining. Large windows throughout the main level bring in lots of natural light, and the main floor laundry adds convenience, just off the garage entry. The primary bedroom is tucked away with a walk-in closet and a five-piece ensuite, while a dedicated office near the front door makes working from home easy without sacrificing privacy. The fully finished lower level includes two additional bedrooms, a gym room, a three-piece bathroom, and a spacious rec room with a gas fireplace and a bar area, complete with a wine fridge. Patio doors lead out to the backyard, where you can step straight into the hot tub and unwind. This is a home that offers both function and comfort in a sought-after neighbourhood, and its ready for its next chapter. (id:50886)
Property Details
| MLS® Number | X12245330 |
| Property Type | Single Family |
| Community Name | 58 - Greater Napanee |
| Amenities Near By | Hospital, Place Of Worship, Schools |
| Community Features | Community Centre |
| Equipment Type | Water Heater - Tankless |
| Features | Irregular Lot Size, Sloping |
| Parking Space Total | 6 |
| Rental Equipment Type | Water Heater - Tankless |
| Structure | Deck, Patio(s) |
Building
| Bathroom Total | 3 |
| Bedrooms Above Ground | 3 |
| Bedrooms Below Ground | 2 |
| Bedrooms Total | 5 |
| Age | 6 To 15 Years |
| Amenities | Fireplace(s) |
| Appliances | Hot Tub, Water Heater - Tankless, Dishwasher, Dryer, Garage Door Opener, Microwave, Hood Fan, Stove, Washer, Wine Fridge, Refrigerator |
| Architectural Style | Bungalow |
| Basement Development | Finished |
| Basement Features | Walk Out |
| Basement Type | N/a (finished) |
| Construction Style Attachment | Detached |
| Cooling Type | Central Air Conditioning |
| Exterior Finish | Brick |
| Fireplace Present | Yes |
| Fireplace Total | 1 |
| Foundation Type | Poured Concrete |
| Heating Fuel | Natural Gas |
| Heating Type | Forced Air |
| Stories Total | 1 |
| Size Interior | 1,500 - 2,000 Ft2 |
| Type | House |
| Utility Water | Municipal Water |
Parking
| Attached Garage | |
| No Garage |
Land
| Acreage | No |
| Land Amenities | Hospital, Place Of Worship, Schools |
| Sewer | Sanitary Sewer |
| Size Depth | 118 Ft ,7 In |
| Size Frontage | 40 Ft ,4 In |
| Size Irregular | 40.4 X 118.6 Ft |
| Size Total Text | 40.4 X 118.6 Ft|under 1/2 Acre |
Rooms
| Level | Type | Length | Width | Dimensions |
|---|---|---|---|---|
| Basement | Bathroom | 2.28 m | 2.29 m | 2.28 m x 2.29 m |
| Basement | Bedroom | 4.02 m | 3.51 m | 4.02 m x 3.51 m |
| Basement | Bedroom | 4.03 m | 3.52 m | 4.03 m x 3.52 m |
| Basement | Other | 4.23 m | 4.39 m | 4.23 m x 4.39 m |
| Basement | Recreational, Games Room | 8.88 m | 10.64 m | 8.88 m x 10.64 m |
| Basement | Utility Room | 6.67 m | 8.73 m | 6.67 m x 8.73 m |
| Main Level | Bathroom | 1.63 m | 3.493 m | 1.63 m x 3.493 m |
| Main Level | Primary Bedroom | 5.54 m | 4.01 m | 5.54 m x 4.01 m |
| Main Level | Bathroom | 2.57 m | 3.26 m | 2.57 m x 3.26 m |
| Main Level | Bedroom | 3.43 m | 3.39 m | 3.43 m x 3.39 m |
| Main Level | Bedroom | 3.79 m | 3.44 m | 3.79 m x 3.44 m |
| Main Level | Dining Room | 3.82 m | 3.12 m | 3.82 m x 3.12 m |
| Main Level | Foyer | 1.89 m | 2.74 m | 1.89 m x 2.74 m |
| Main Level | Kitchen | 3.1 m | 4.43 m | 3.1 m x 4.43 m |
| Main Level | Laundry Room | 2.45 m | 3.09 m | 2.45 m x 3.09 m |
| Main Level | Living Room | 4.39 m | 8.01 m | 4.39 m x 8.01 m |
| Main Level | Office | 3.61 m | 2.68 m | 3.61 m x 2.68 m |
Utilities
| Cable | Available |
| Electricity | Installed |
| Sewer | Installed |
Contact Us
Contact us for more information
Wade Mitchell
Broker of Record
www.exitnapanee.ca/
32 Industrial Blvd
Napanee, Ontario K7R 4B7
(613) 354-4800
www.exitnapanee.ca/

