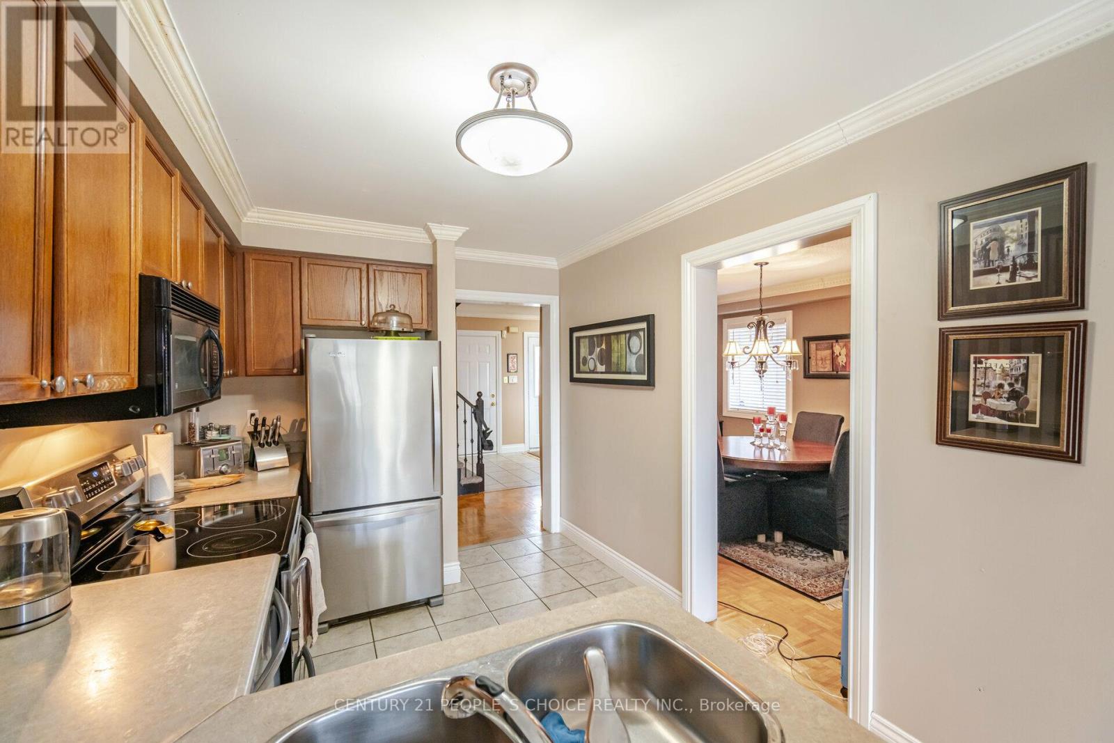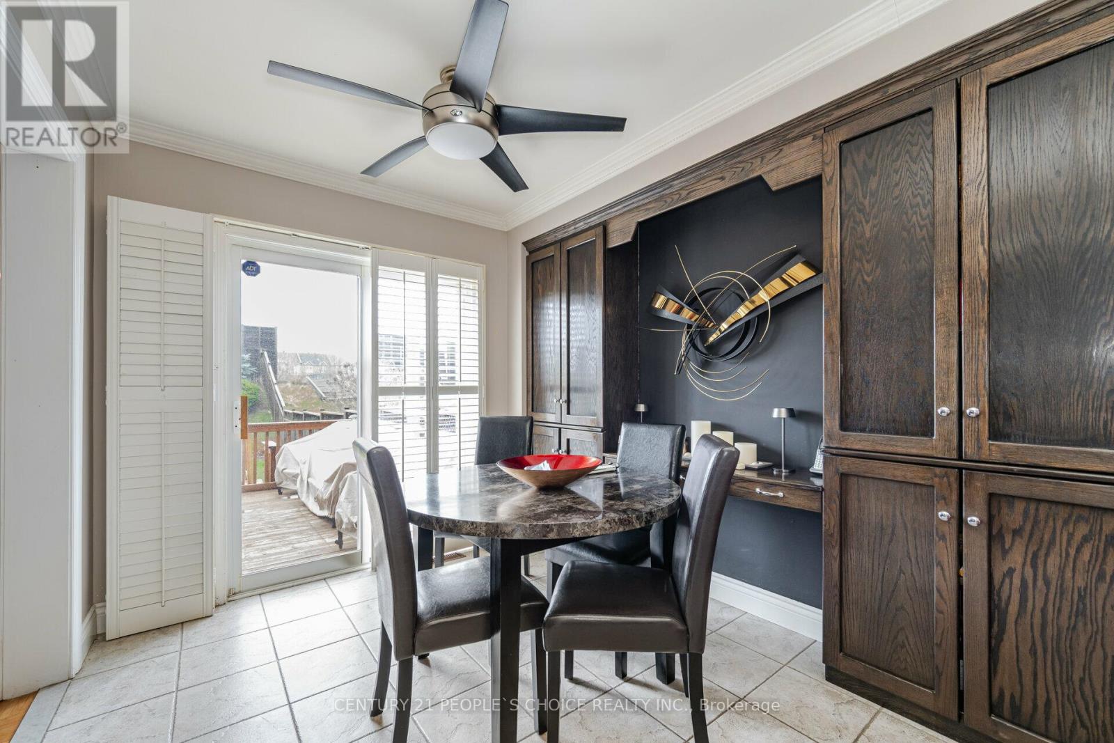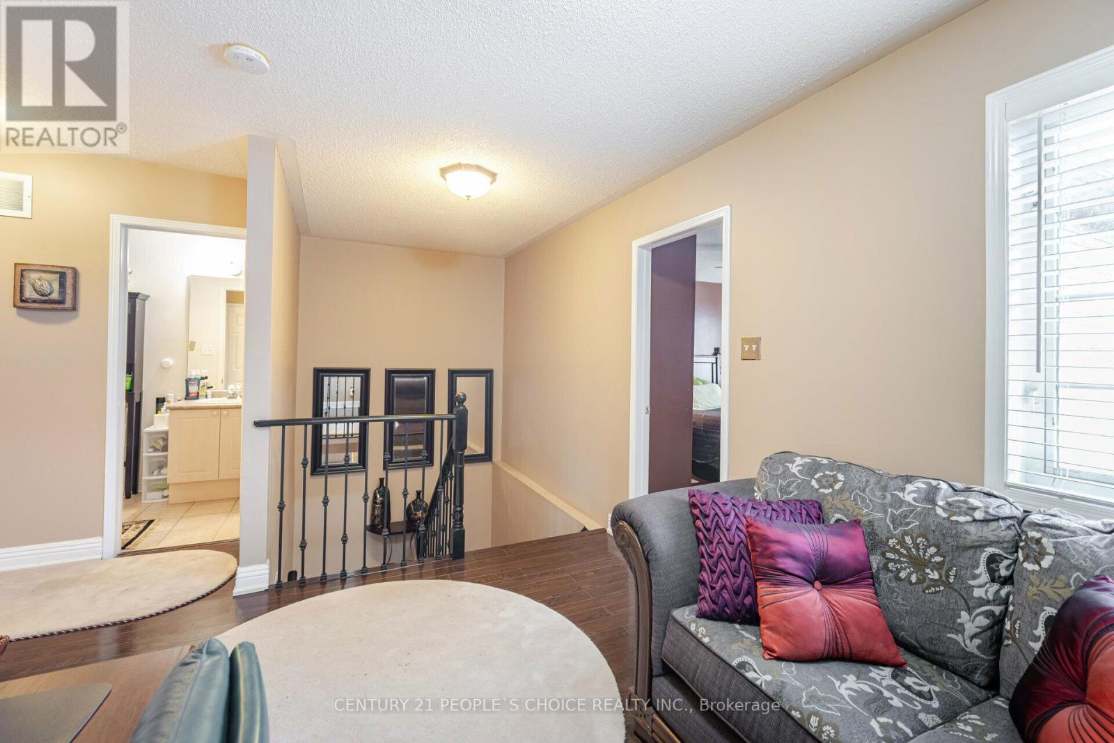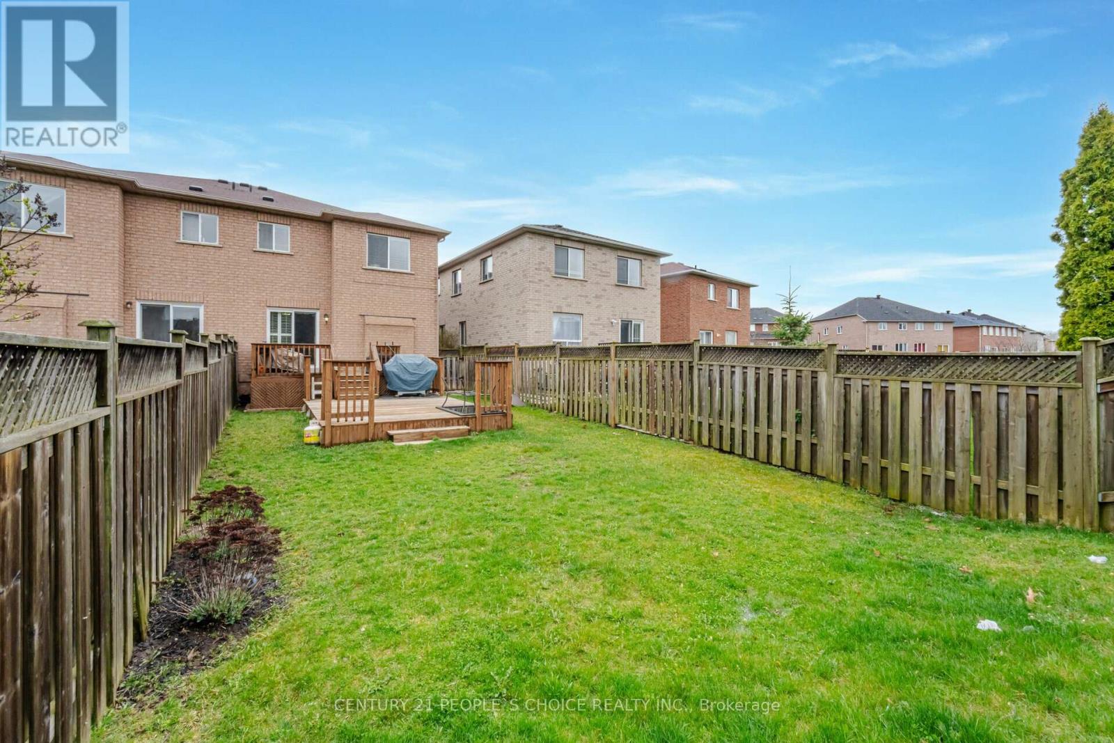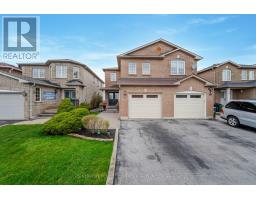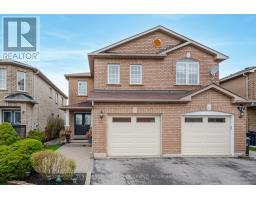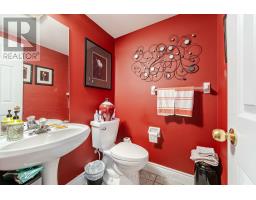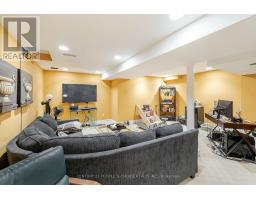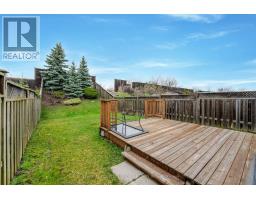79 Havenlea Road Toronto (Rouge), Ontario M1X 1T2
$1,039,999
Welcome To 79 Havenlea Rd, Beautiful 2 Storey Semi-Detached Home, Full Brick Exterior With Extra Deep Lot, Front Entry Way Interlocked, Access Into Home From Garage, Double Door Entry Into Spacious Dining Rm, Family Rm With Gas Fireplace, Eat In Kitchen With Breakfast Area Overlooking the Back Yard, Stair case With Wrought Iron Pickets Leads Up To 2nd Level Which Has 3 Spacious Bedrooms, Media Room, 2 Full Bathrooms, Primary Bedroom Has 4 Pc-Ensuite Bathroom & Walk In Closet, Appx 1,710 Sq Ft on Main Level, Appx 760 Sq Ft of Finished Basement With Rec Rm, Exercise Area, Laundry Rm, Large Deck Ideal for BBQ's & Entertaining Family & Friends, Back Yard Ideal for Garden Enthusiasts, Great Starter Home for Young Families or Anyone Looking to Up Size, Ideal Location - Close to Schools, Parks, Shopping, 401 & TTC. (Roof 5 Years Old) **** EXTRAS **** Nearby: Heritage Park PS, West Hill C.I., ES Etienne Brule, Rouge Park, McCowan Station, Toronto Zoo, Scarborough Convention center, Hwy 407, 401, TTC/Public Transit, Toronto Pan Am Centre, Centenary Hospital, STC, Local Shops & Amenities! (id:50886)
Property Details
| MLS® Number | E9242042 |
| Property Type | Single Family |
| Community Name | Rouge E11 |
| ParkingSpaceTotal | 2 |
Building
| BathroomTotal | 3 |
| BedroomsAboveGround | 3 |
| BedroomsTotal | 3 |
| Amenities | Fireplace(s) |
| Appliances | Water Heater, Dishwasher, Dryer, Microwave, Range, Refrigerator, Stove, Washer, Window Coverings |
| BasementDevelopment | Finished |
| BasementType | N/a (finished) |
| ConstructionStyleAttachment | Semi-detached |
| CoolingType | Central Air Conditioning |
| ExteriorFinish | Brick |
| FireplacePresent | Yes |
| FoundationType | Poured Concrete |
| HalfBathTotal | 1 |
| HeatingFuel | Natural Gas |
| HeatingType | Forced Air |
| StoriesTotal | 2 |
| Type | House |
| UtilityWater | Municipal Water |
Parking
| Attached Garage |
Land
| Acreage | No |
| Sewer | Sanitary Sewer |
| SizeDepth | 183 Ft |
| SizeFrontage | 24 Ft |
| SizeIrregular | 24 X 183 Ft |
| SizeTotalText | 24 X 183 Ft |
| ZoningDescription | Rd*508), Rs*134) |
Rooms
| Level | Type | Length | Width | Dimensions |
|---|---|---|---|---|
| Second Level | Primary Bedroom | 4.2 m | 3.66 m | 4.2 m x 3.66 m |
| Second Level | Bedroom 2 | 3.3 m | 2.92 m | 3.3 m x 2.92 m |
| Second Level | Bedroom 3 | 3.96 m | 2.89 m | 3.96 m x 2.89 m |
| Second Level | Media | 3.42 m | 2.66 m | 3.42 m x 2.66 m |
| Basement | Recreational, Games Room | 5.21 m | 3.5 m | 5.21 m x 3.5 m |
| Basement | Exercise Room | 5.33 m | 3.35 m | 5.33 m x 3.35 m |
| Main Level | Dining Room | 4.42 m | 3.05 m | 4.42 m x 3.05 m |
| Main Level | Family Room | 3.88 m | 3.05 m | 3.88 m x 3.05 m |
| Main Level | Kitchen | 3.2 m | 2.74 m | 3.2 m x 2.74 m |
| Main Level | Eating Area | 3.2 m | 2.74 m | 3.2 m x 2.74 m |
https://www.realtor.ca/real-estate/27258969/79-havenlea-road-toronto-rouge-rouge-e11
Interested?
Contact us for more information
Jeyramesh Jay Jeganathan
Salesperson
1780 Albion Road Unit 2 & 3
Toronto, Ontario M9V 1C1
Jeseetha Jeganathan
Broker
1780 Albion Road Unit 2 & 3
Toronto, Ontario M9V 1C1









