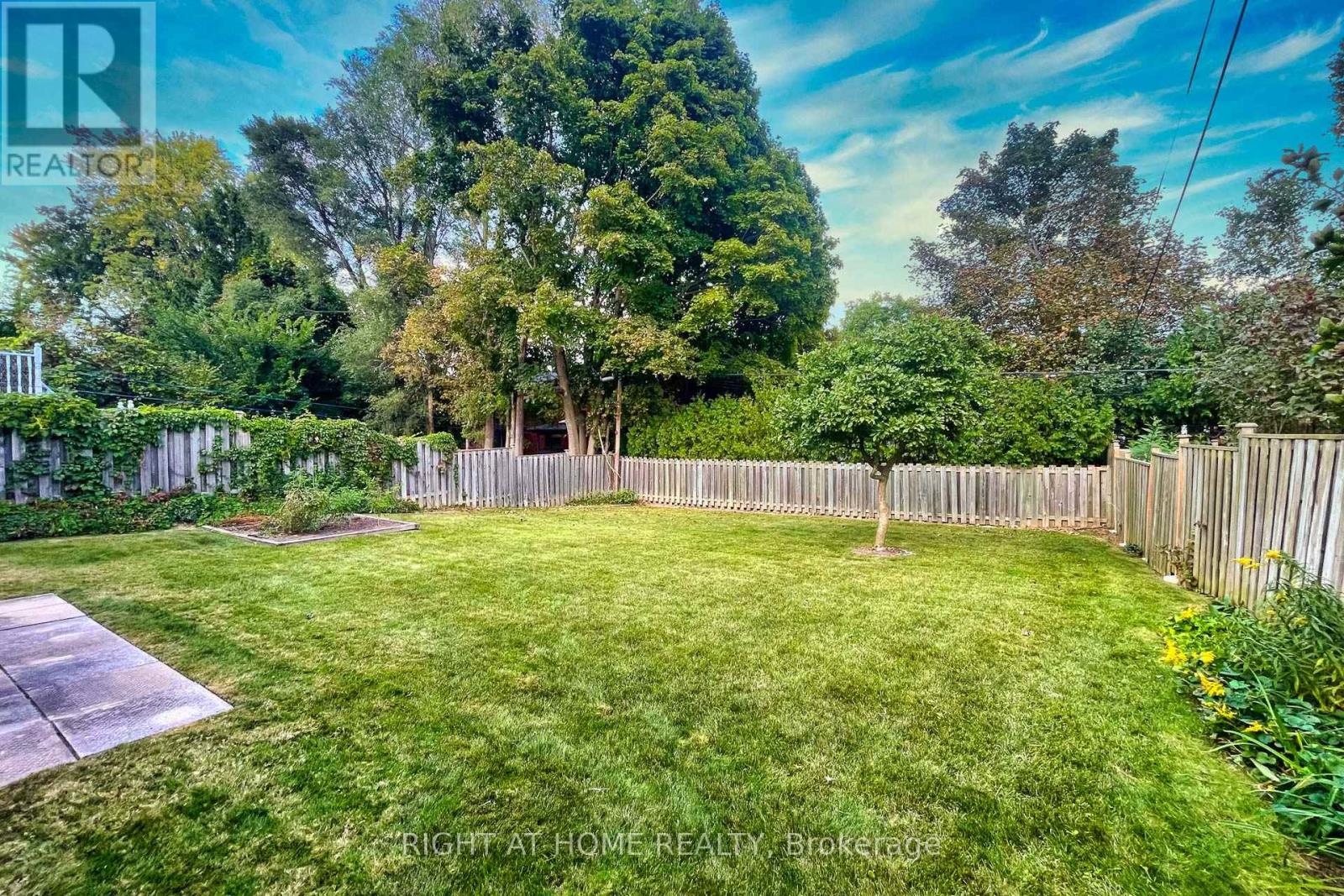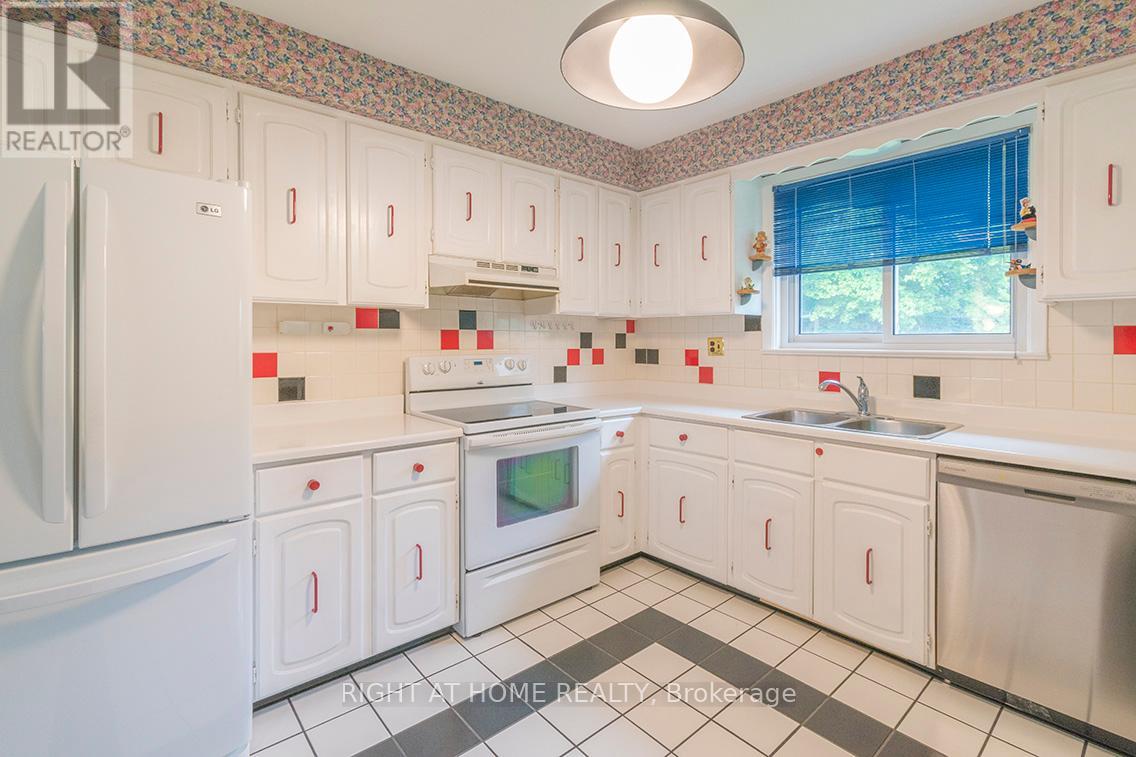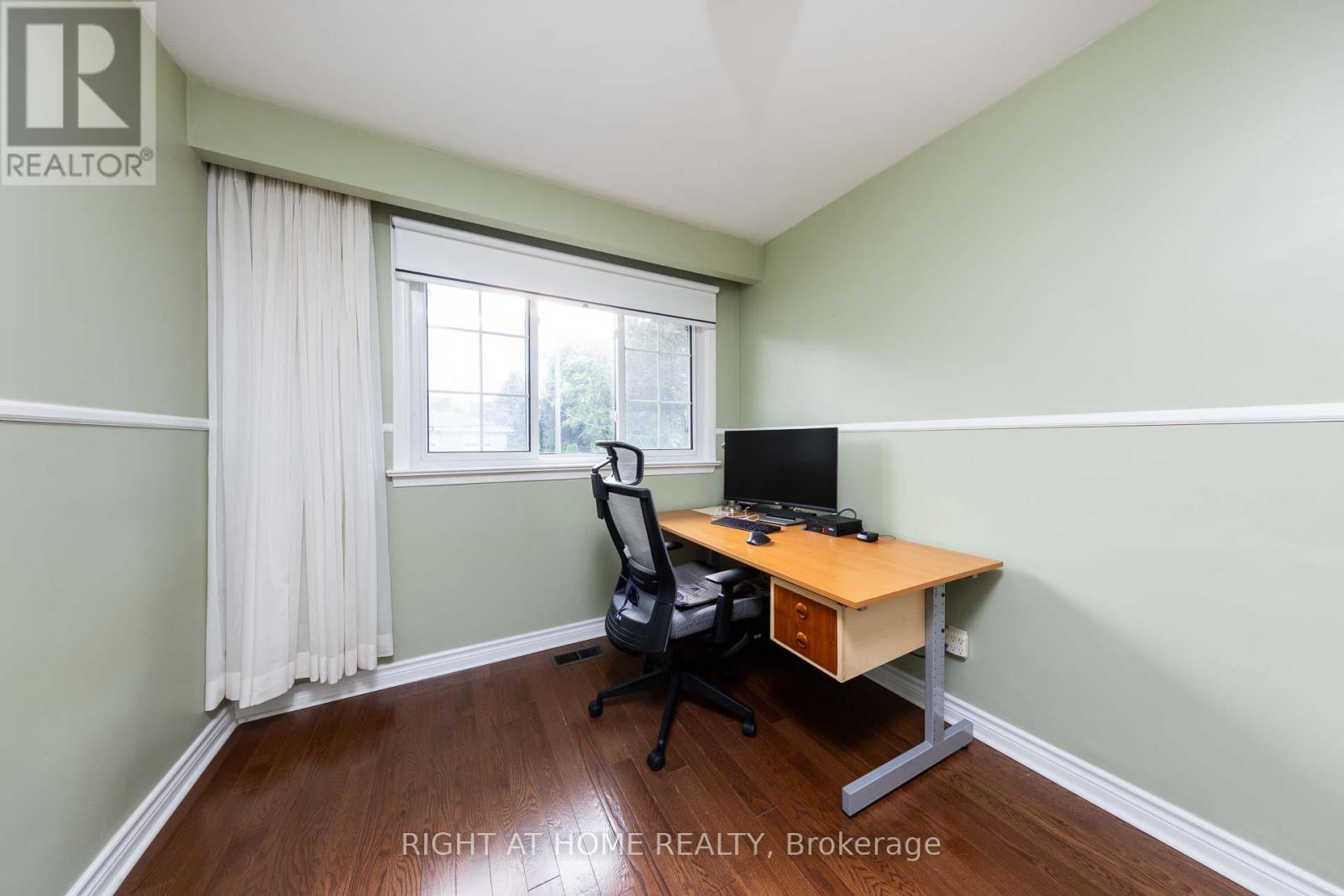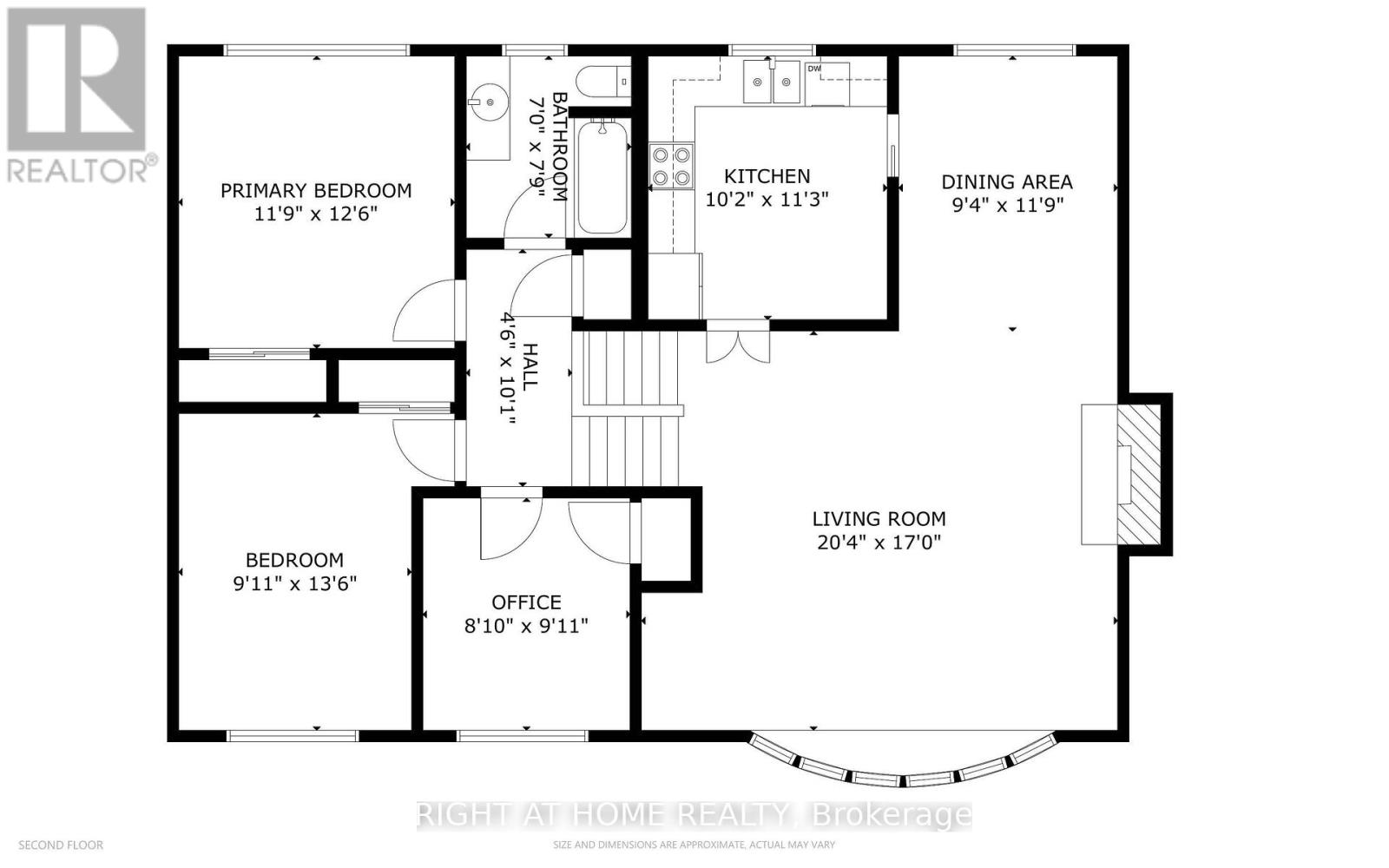79 Heathview Avenue Toronto, Ontario M2K 2C3
$1,880,000
A stunning detached luxury home offering the best value in North Yorks prime Bayview Village neighbourhood. Excellent opportunity for development or a new build: 50 by 120 rectangular lot located near Finch Avenue. Fully-fenced private Backyard. Convenient Traffic/Transportation Access: HWY 401/404/DVP, Finch & Bayview Subway stations, GO Train Station. Close to Bayview Village Mall, Supermarket, many shops & eateries, North York General Hospital. Top-rated schools in North York: Earl Haig SS - Bayview MS - Elkhorn PS. (id:50886)
Property Details
| MLS® Number | C12100273 |
| Property Type | Single Family |
| Community Name | Bayview Village |
| Parking Space Total | 5 |
Building
| Bathroom Total | 2 |
| Bedrooms Above Ground | 3 |
| Bedrooms Below Ground | 2 |
| Bedrooms Total | 5 |
| Appliances | Water Heater, Dishwasher, Dryer, Stove, Washer, Window Coverings, Refrigerator |
| Basement Development | Finished |
| Basement Type | N/a (finished) |
| Construction Style Attachment | Detached |
| Construction Style Split Level | Sidesplit |
| Cooling Type | Central Air Conditioning |
| Exterior Finish | Brick |
| Fireplace Present | Yes |
| Flooring Type | Hardwood, Ceramic, Carpeted |
| Foundation Type | Concrete |
| Half Bath Total | 1 |
| Heating Fuel | Natural Gas |
| Heating Type | Forced Air |
| Size Interior | 1,500 - 2,000 Ft2 |
| Type | House |
| Utility Water | Municipal Water |
Parking
| Attached Garage | |
| Garage |
Land
| Acreage | No |
| Sewer | Sanitary Sewer |
| Size Depth | 120 Ft |
| Size Frontage | 50 Ft |
| Size Irregular | 50 X 120 Ft |
| Size Total Text | 50 X 120 Ft |
Rooms
| Level | Type | Length | Width | Dimensions |
|---|---|---|---|---|
| Basement | Recreational, Games Room | 5.8166 m | 3.9624 m | 5.8166 m x 3.9624 m |
| Lower Level | Office | 3.3528 m | 2.2606 m | 3.3528 m x 2.2606 m |
| Upper Level | Primary Bedroom | 3.5814 m | 3.81 m | 3.5814 m x 3.81 m |
| Upper Level | Bedroom 2 | 3.0226 m | 4.1148 m | 3.0226 m x 4.1148 m |
| Upper Level | Bedroom 3 | 2.6924 m | 3.0226 m | 2.6924 m x 3.0226 m |
| Ground Level | Living Room | 6.1976 m | 5.1816 m | 6.1976 m x 5.1816 m |
| Ground Level | Dining Room | 2.8448 m | 3.5814 m | 2.8448 m x 3.5814 m |
| Ground Level | Kitchen | 3.0988 m | 3.429 m | 3.0988 m x 3.429 m |
Contact Us
Contact us for more information
Myung Jik Bae
Broker
1396 Don Mills Rd Unit B-121
Toronto, Ontario M3B 0A7
(416) 391-3232
(416) 391-0319
www.rightathomerealty.com/
Sangwoo Bae
Broker
1396 Don Mills Rd Unit B-121
Toronto, Ontario M3B 0A7
(416) 391-3232
(416) 391-0319
www.rightathomerealty.com/



































