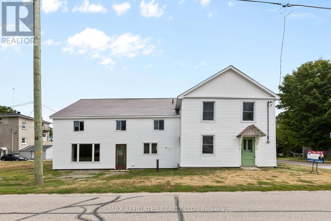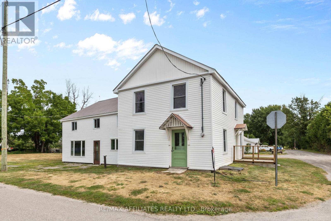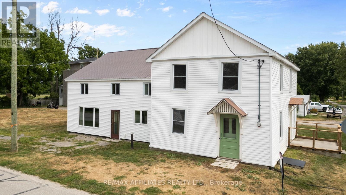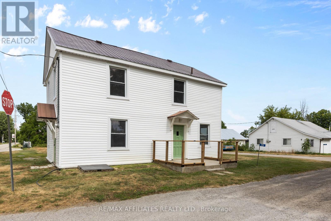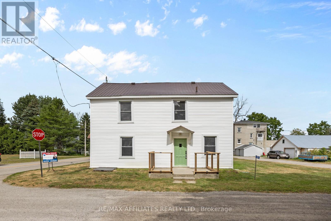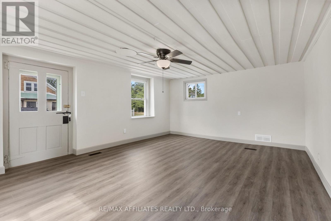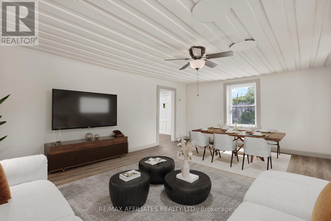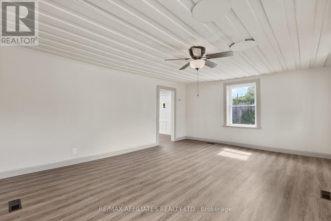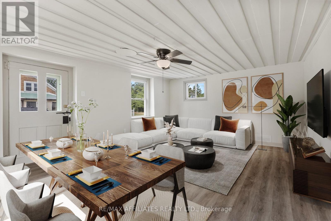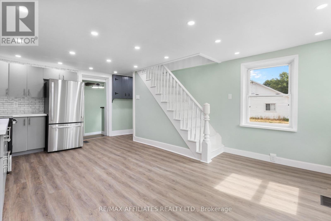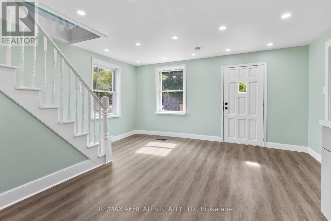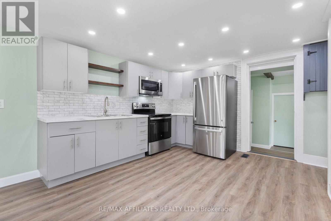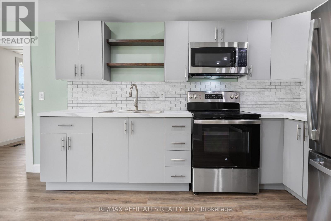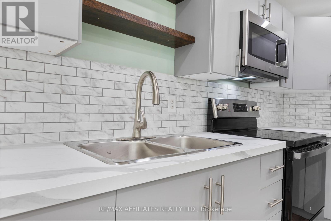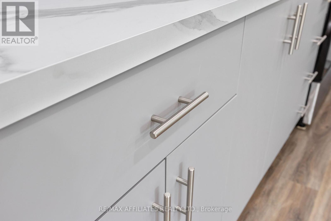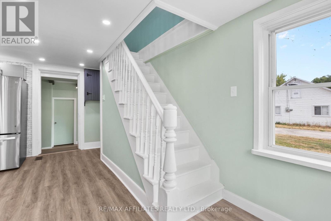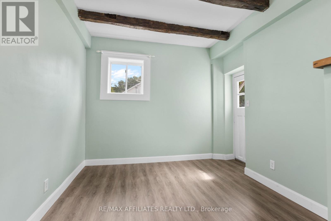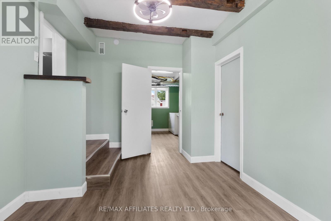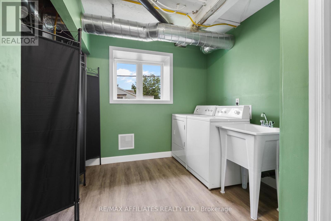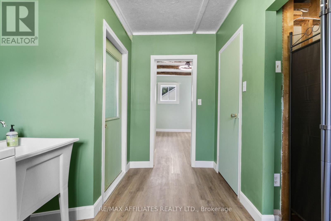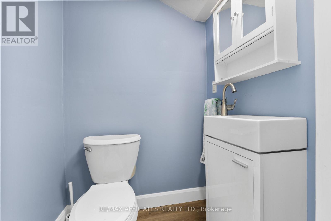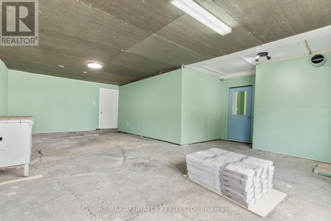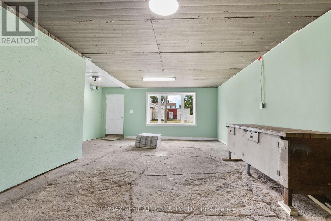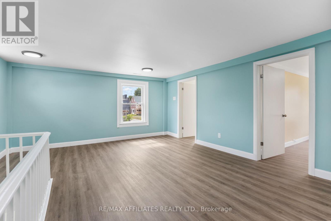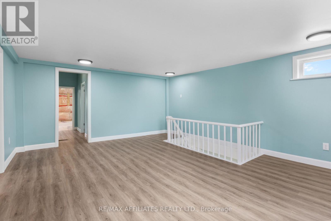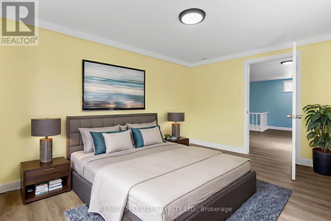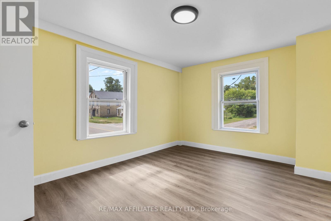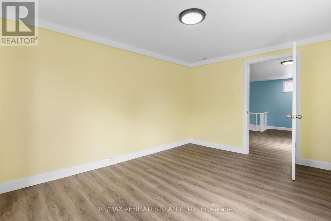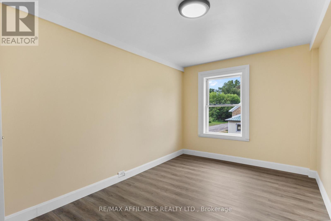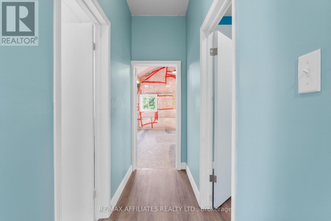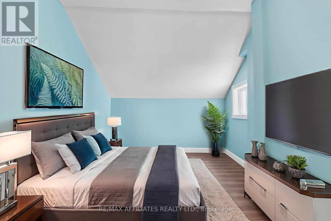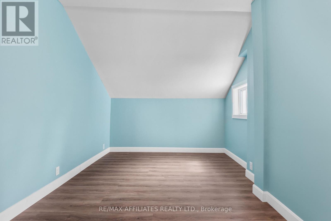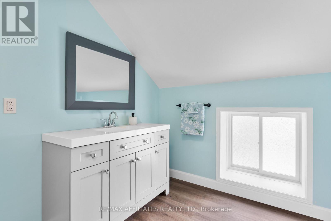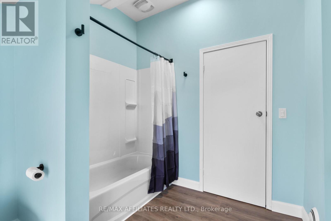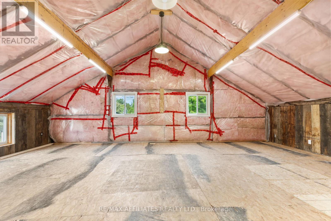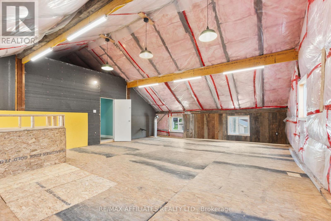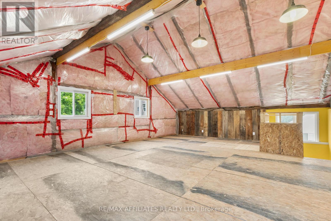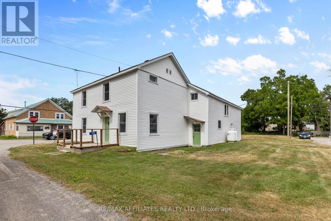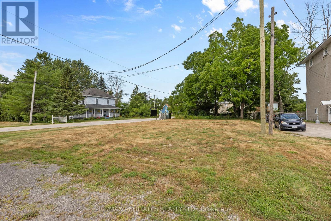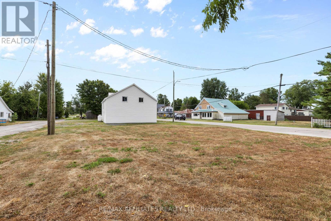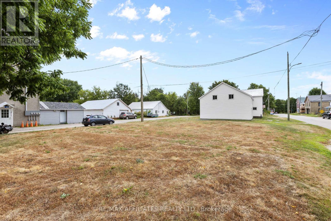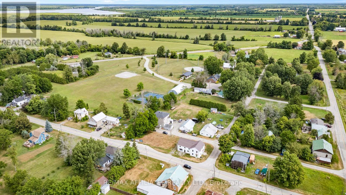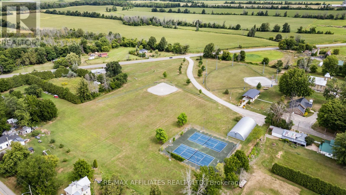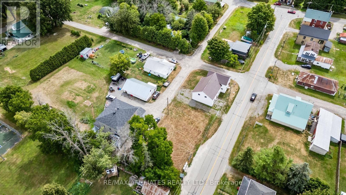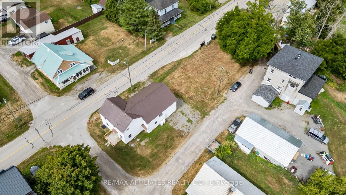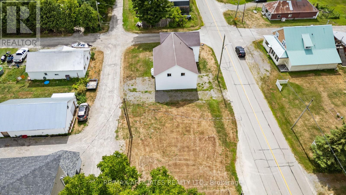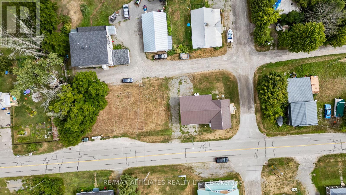79 Henry Street Merrickville-Wolford, Ontario K0G 1G0
$449,900
"There is no remedy for love but to love more." - Thoreau. The same might be said for houses: some homes simply invite you to fall in love, again and again. This turn-of-the-century gem in Eastons Corners blends timeless character with thoughtful renovations, offering space, potential, and a lifestyle steeped in both history and possibility. Set on an impressive 180-foot lot with potential for severance, this property invites creative vision while providing an immediately livable and welcoming home. The main floor balances function and charm: a spacious eat-in kitchen with brand-new appliances anchors family life, while a large living room offers room for gathering and relaxation. Practical features are tucked neatly into place, including main floor laundry, a powder room, and interior access to a heated, insulated workshop - once a garage, and easily converted back if desired. Upstairs, three generously sized bedrooms and a full bath offer comfort and privacy, while a loft area expands the possibilities for a reading nook, office, or play space. Even more potential lies above the workshop, where an unfinished loft - already insulated and heated - awaits transformation into an artists studio, guest retreat, or media room. System updates bring peace of mind: furnace (2018), hot water tank (2019), most vinyl windows, and Bell Fibe available at the street. Outdoors, the deep lot provides endless opportunity - gardens, play spaces, future development, or simply wide-open sky to call your own. Perfectly positioned between Merrickville and Smiths Falls, you're close to historic charm, schools, and amenities, while enjoying the quiet of a rural hamlet. (id:50886)
Property Details
| MLS® Number | X12358181 |
| Property Type | Single Family |
| Community Name | 805 - Merrickville/Wolford Twp |
| Equipment Type | Propane Tank |
| Parking Space Total | 2 |
| Rental Equipment Type | Propane Tank |
Building
| Bathroom Total | 2 |
| Bedrooms Above Ground | 3 |
| Bedrooms Total | 3 |
| Appliances | Dryer, Hood Fan, Microwave, Stove, Washer, Refrigerator |
| Basement Development | Unfinished,other, See Remarks |
| Basement Type | N/a (unfinished), N/a (other, See Remarks) |
| Construction Style Attachment | Detached |
| Cooling Type | None |
| Exterior Finish | Vinyl Siding |
| Foundation Type | Stone |
| Half Bath Total | 1 |
| Heating Fuel | Propane |
| Heating Type | Forced Air |
| Stories Total | 2 |
| Size Interior | 1,100 - 1,500 Ft2 |
| Type | House |
Parking
| No Garage |
Land
| Acreage | No |
| Sewer | Septic System |
| Size Depth | 180 Ft |
| Size Frontage | 54 Ft |
| Size Irregular | 54 X 180 Ft |
| Size Total Text | 54 X 180 Ft |
Rooms
| Level | Type | Length | Width | Dimensions |
|---|---|---|---|---|
| Second Level | Bathroom | 2.7 m | 2.8 m | 2.7 m x 2.8 m |
| Second Level | Primary Bedroom | 4.6 m | 3.1 m | 4.6 m x 3.1 m |
| Second Level | Bedroom | 4.2 m | 2.6 m | 4.2 m x 2.6 m |
| Second Level | Bedroom | 4.2 m | 3.2 m | 4.2 m x 3.2 m |
| Second Level | Family Room | 4.5 m | 5.9 m | 4.5 m x 5.9 m |
| Main Level | Other | 8.6 m | 6.7 m | 8.6 m x 6.7 m |
| Main Level | Bathroom | 1.4 m | 1.1 m | 1.4 m x 1.1 m |
| Main Level | Office | 4.6 m | 3.1 m | 4.6 m x 3.1 m |
| Main Level | Utility Room | 3.8 m | 3.6 m | 3.8 m x 3.6 m |
| Main Level | Living Room | 4.3 m | 5.9 m | 4.3 m x 5.9 m |
| Main Level | Kitchen | 4.4 m | 3.6 m | 4.4 m x 3.6 m |
| Main Level | Dining Room | 4.4 m | 2.2 m | 4.4 m x 2.2 m |
Contact Us
Contact us for more information
Laura Keller
Broker
www.laurakeller.ca/
facebook.com/LauraKellerRealEstate
twitter.com/lkellerhomes
515 Mcneely Avenue, Unit 1-A
Carleton Place, Ontario K7C 0A8
(613) 257-4663
(613) 257-4673
www.remaxaffiliates.ca/

