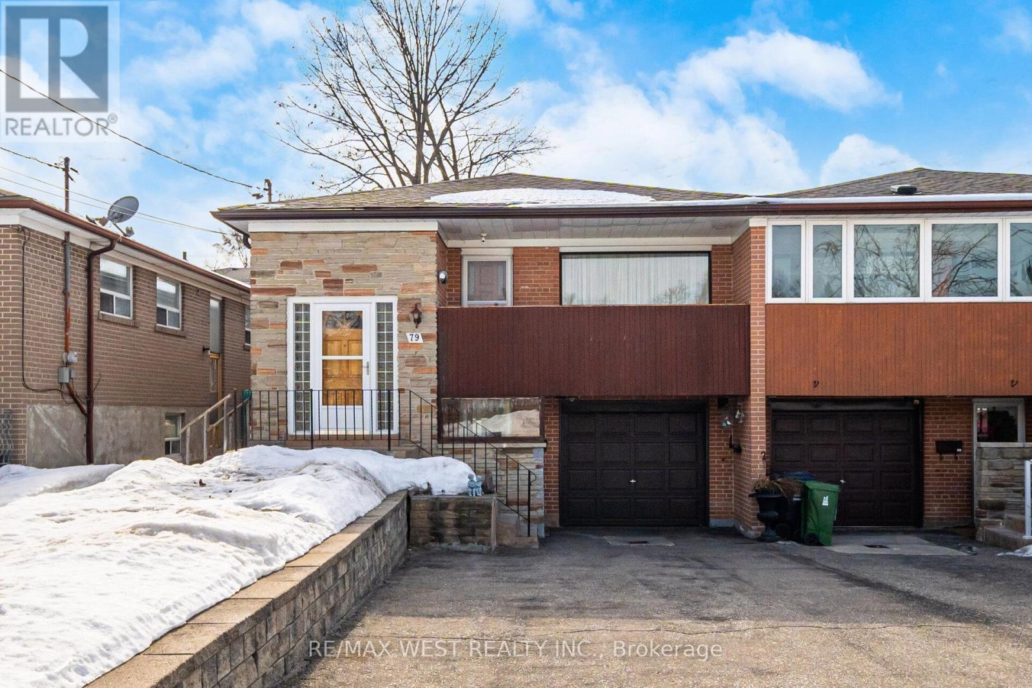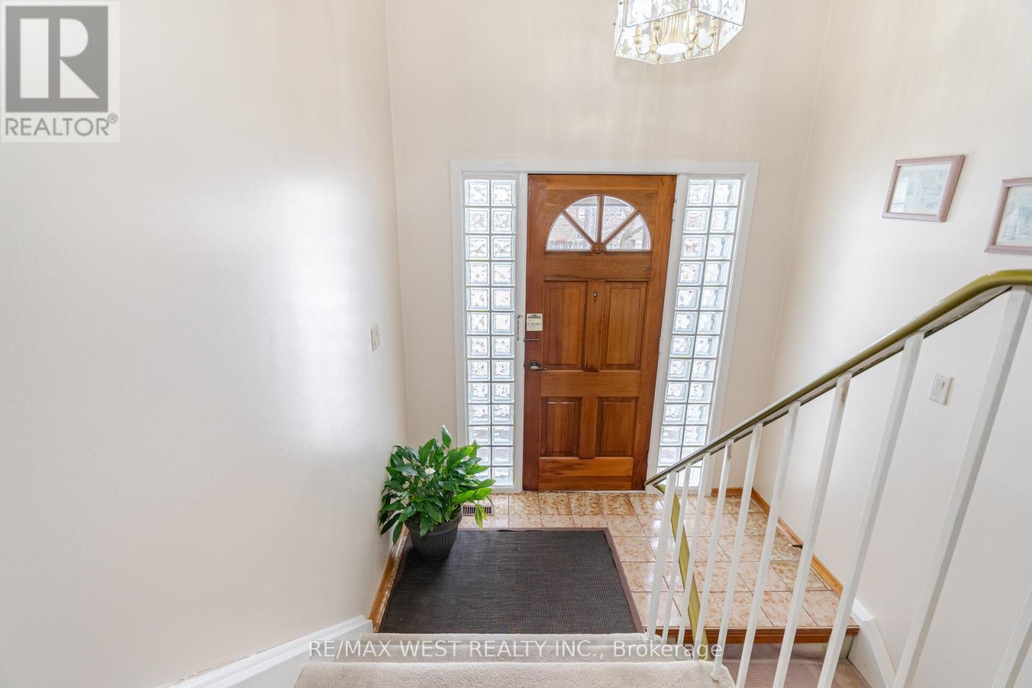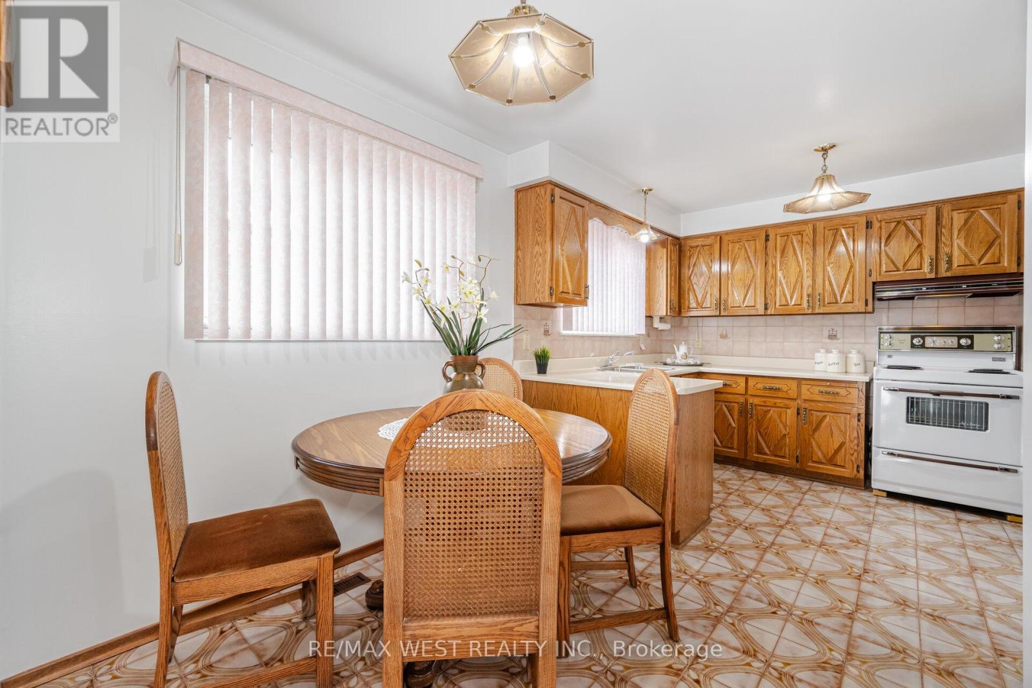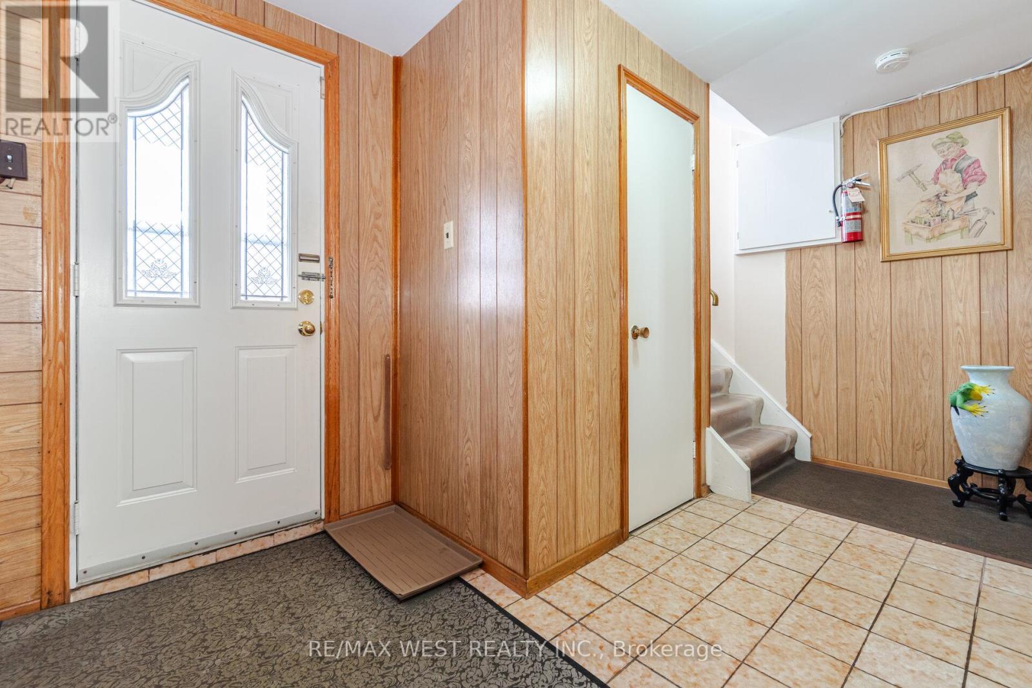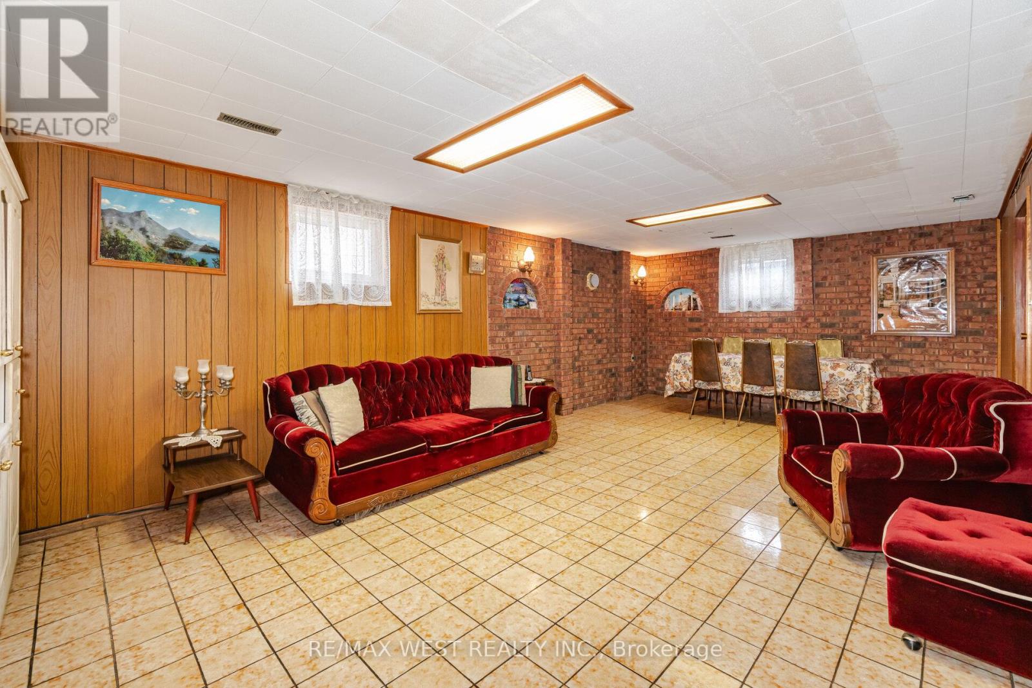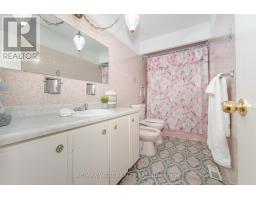79 Husband Drive Toronto, Ontario M9L 1J8
$859,999
Well Cared for Semi Detached Raised bungalow in Humber Summit. Located on a quiet street, the extended driveway hosts ample parking for family and friends. Featuring two entrances for extended family or to create an above ground basement rental apartment. Main floor features 3 bedrooms, large living room and dining room and a large balcony. The eat in kitchen has custom hardwood cabinets and large windows make this space bright and welcoming. Close to highways, transit, shopping and schools. (id:50886)
Property Details
| MLS® Number | W11999232 |
| Property Type | Single Family |
| Community Name | Humber Summit |
| Equipment Type | Water Heater - Gas |
| Features | Irregular Lot Size, In-law Suite |
| Parking Space Total | 4 |
| Rental Equipment Type | Water Heater - Gas |
Building
| Bathroom Total | 2 |
| Bedrooms Above Ground | 3 |
| Bedrooms Total | 3 |
| Appliances | Freezer, Stove, Washer, Window Coverings, Refrigerator |
| Architectural Style | Raised Bungalow |
| Basement Development | Finished |
| Basement Features | Walk Out |
| Basement Type | N/a (finished) |
| Construction Style Attachment | Semi-detached |
| Cooling Type | Central Air Conditioning |
| Exterior Finish | Brick |
| Flooring Type | Carpeted, Hardwood, Ceramic |
| Heating Fuel | Natural Gas |
| Heating Type | Forced Air |
| Stories Total | 1 |
| Type | House |
| Utility Water | Municipal Water |
Parking
| Garage |
Land
| Acreage | No |
| Sewer | Sanitary Sewer |
| Size Depth | 128 Ft |
| Size Frontage | 31 Ft ,9 In |
| Size Irregular | 31.75 X 128 Ft ; Lot Irregular |
| Size Total Text | 31.75 X 128 Ft ; Lot Irregular|under 1/2 Acre |
| Zoning Description | Single Family Residential |
Rooms
| Level | Type | Length | Width | Dimensions |
|---|---|---|---|---|
| Lower Level | Recreational, Games Room | Measurements not available | ||
| Lower Level | Family Room | 7.51 m | 3.94 m | 7.51 m x 3.94 m |
| Lower Level | Utility Room | 2.59 m | 5.92 m | 2.59 m x 5.92 m |
| Upper Level | Living Room | 4.87 m | 3.77 m | 4.87 m x 3.77 m |
| Upper Level | Dining Room | 3.11 m | 3.47 m | 3.11 m x 3.47 m |
| Upper Level | Kitchen | 4.91 m | 2.85 m | 4.91 m x 2.85 m |
| Upper Level | Primary Bedroom | 3.45 m | 4.09 m | 3.45 m x 4.09 m |
| Upper Level | Bedroom 2 | 3.79 m | 3.37 m | 3.79 m x 3.37 m |
| Upper Level | Bedroom 3 | 2.71 m | 2.29 m | 2.71 m x 2.29 m |
Utilities
| Cable | Installed |
| Sewer | Installed |
https://www.realtor.ca/real-estate/27977575/79-husband-drive-toronto-humber-summit-humber-summit
Contact Us
Contact us for more information
Lisa Lombardozzi
Salesperson
10473 Islington Ave
Kleinburg, Ontario L0J 1C0
(905) 607-2000
(905) 607-2003

