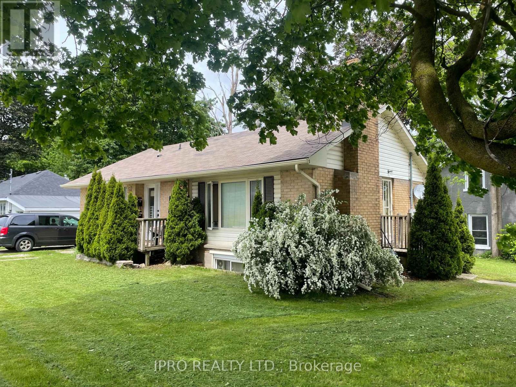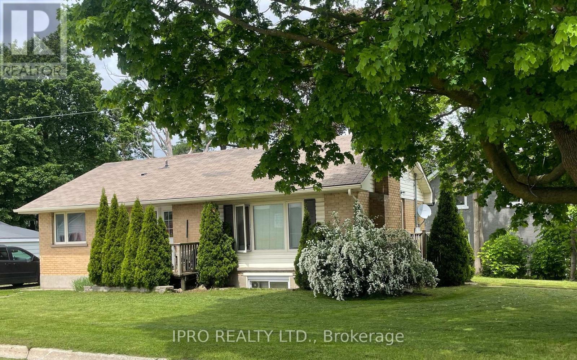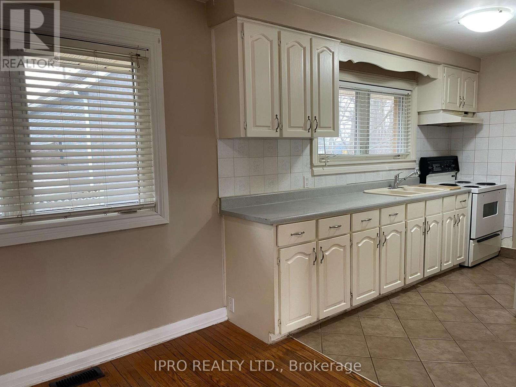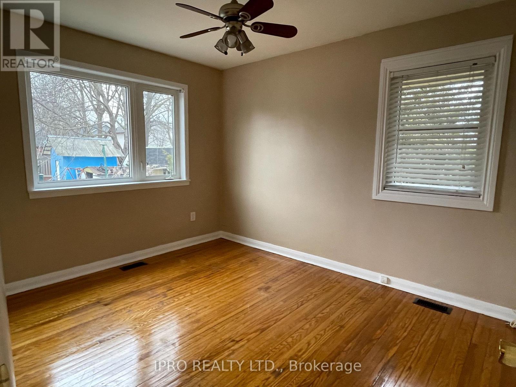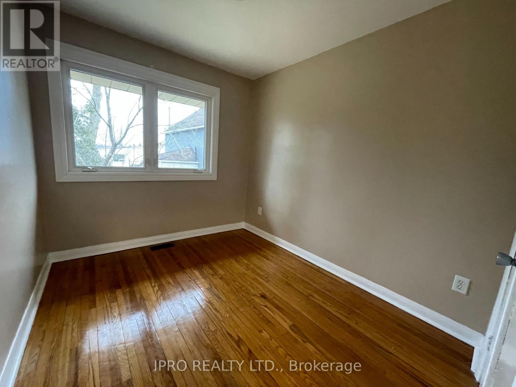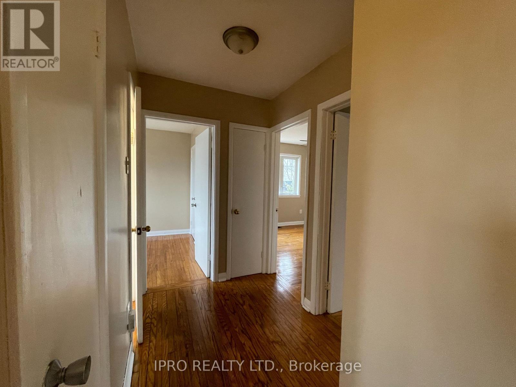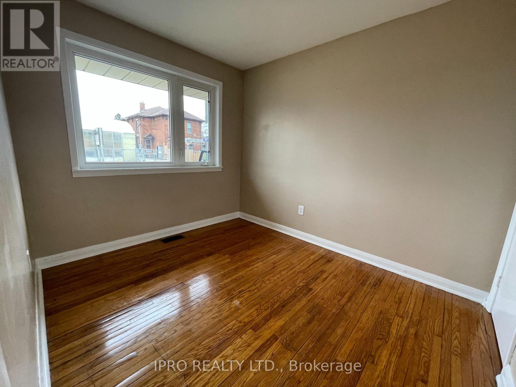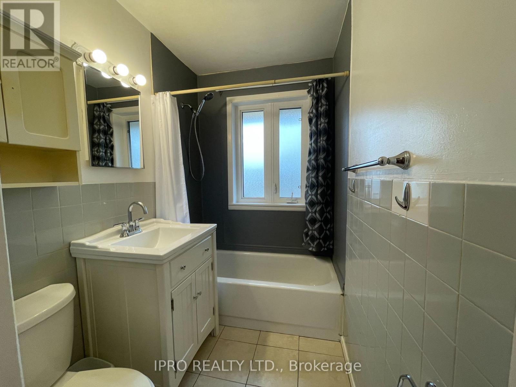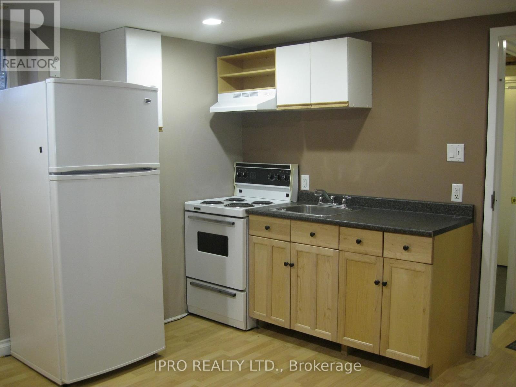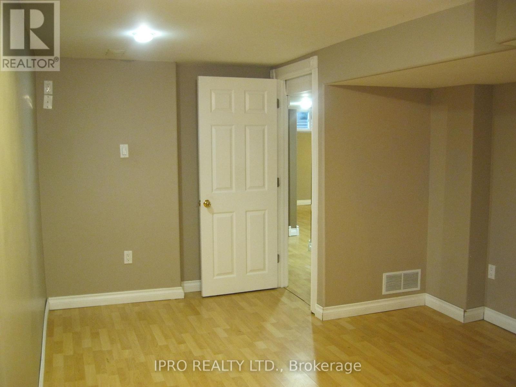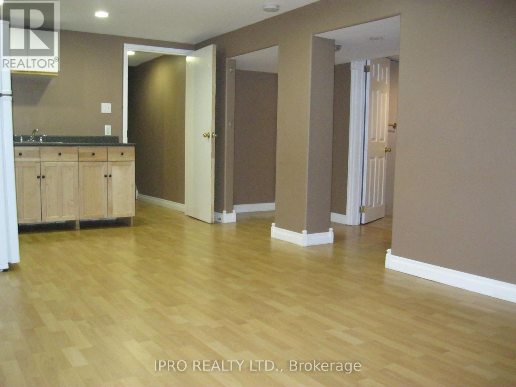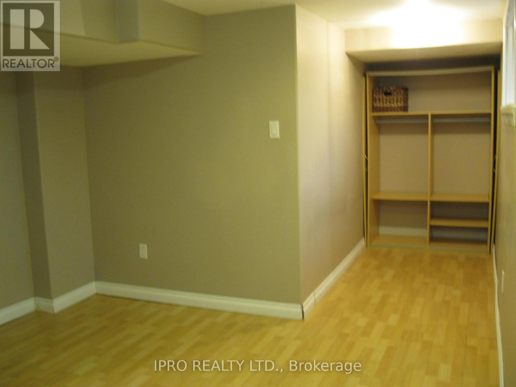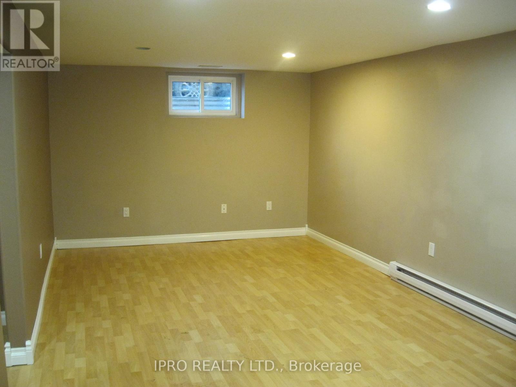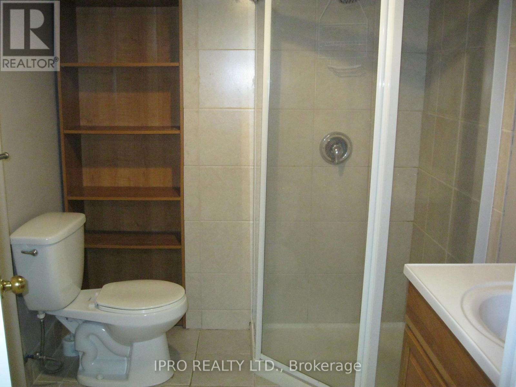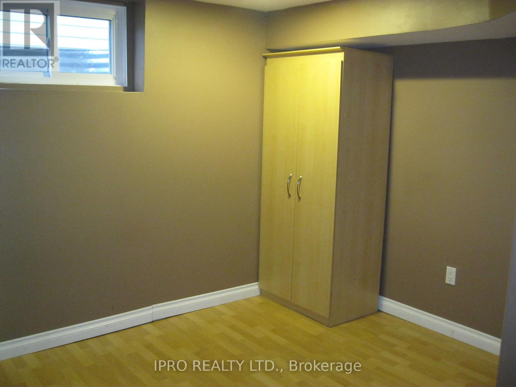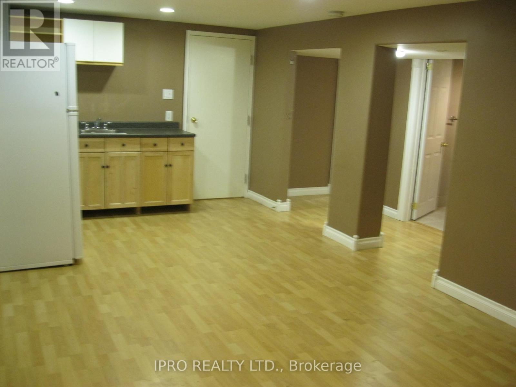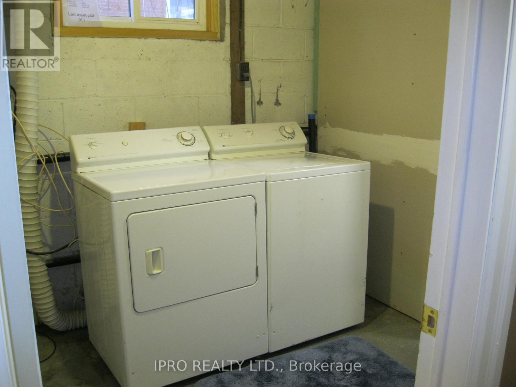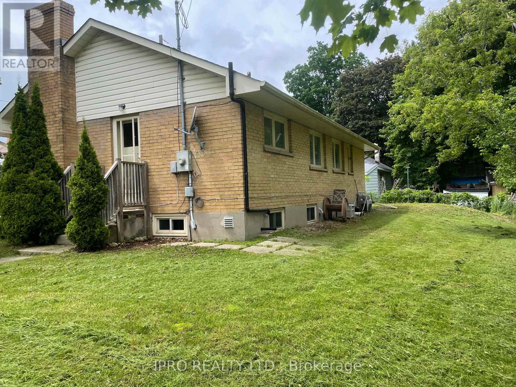79 John Street Orangeville, Ontario L9W 2P7
5 Bedroom
2 Bathroom
1,100 - 1,500 ft2
Bungalow
Fireplace
Forced Air
$679,000
Attention first time buyers, investors and extended families! Fully legal apartment with tons of potential on corner lot. Two kitchens. Solid dry basement with brick foundation. Tenant is willing to vacate if basement apartment is needed for personal use or keep an incredible tenant who has never paid rent late in 10 years to help pay your mortgage. Potential for change to commercial use but current allowed uses include office spaces for non industrial use. (id:50886)
Property Details
| MLS® Number | W12099128 |
| Property Type | Multi-family |
| Community Name | Orangeville |
| Amenities Near By | Public Transit, Schools |
| Community Features | School Bus |
| Features | Sump Pump, In-law Suite |
| Parking Space Total | 3 |
Building
| Bathroom Total | 2 |
| Bedrooms Above Ground | 3 |
| Bedrooms Below Ground | 2 |
| Bedrooms Total | 5 |
| Age | 51 To 99 Years |
| Appliances | Water Meter, Two Stoves, Two Refrigerators |
| Architectural Style | Bungalow |
| Basement Development | Finished |
| Basement Features | Separate Entrance |
| Basement Type | N/a (finished) |
| Construction Status | Insulation Upgraded |
| Exterior Finish | Brick |
| Fire Protection | Smoke Detectors |
| Fireplace Present | Yes |
| Fireplace Total | 1 |
| Fireplace Type | Roughed In |
| Flooring Type | Hardwood, Laminate, Ceramic |
| Foundation Type | Block |
| Heating Fuel | Natural Gas |
| Heating Type | Forced Air |
| Stories Total | 1 |
| Size Interior | 1,100 - 1,500 Ft2 |
| Type | Duplex |
Parking
| No Garage |
Land
| Acreage | No |
| Land Amenities | Public Transit, Schools |
| Sewer | Sanitary Sewer |
| Size Depth | 66 Ft |
| Size Frontage | 82 Ft ,6 In |
| Size Irregular | 82.5 X 66 Ft |
| Size Total Text | 82.5 X 66 Ft|under 1/2 Acre |
| Zoning Description | R2 |
Rooms
| Level | Type | Length | Width | Dimensions |
|---|---|---|---|---|
| Lower Level | Bedroom 2 | 4 m | 3 m | 4 m x 3 m |
| Lower Level | Bathroom | 3 m | 2.5 m | 3 m x 2.5 m |
| Lower Level | Living Room | 5 m | 4 m | 5 m x 4 m |
| Lower Level | Kitchen | 2 m | 4 m | 2 m x 4 m |
| Lower Level | Bedroom | 5 m | 4 m | 5 m x 4 m |
| Main Level | Living Room | 4 m | 4 m | 4 m x 4 m |
| Main Level | Dining Room | 3 m | 3 m | 3 m x 3 m |
| Main Level | Kitchen | 2.5 m | 4 m | 2.5 m x 4 m |
| Main Level | Bedroom | 3 m | 3 m | 3 m x 3 m |
| Main Level | Bedroom 2 | 2.5 m | 3 m | 2.5 m x 3 m |
| Main Level | Bedroom 3 | 2.5 m | 3.5 m | 2.5 m x 3.5 m |
| Main Level | Bathroom | 2 m | 3.5 m | 2 m x 3.5 m |
Utilities
| Cable | Available |
| Electricity | Installed |
| Sewer | Installed |
https://www.realtor.ca/real-estate/28204735/79-john-street-orangeville-orangeville
Contact Us
Contact us for more information
Laura Atherton
Broker
(416) 841-2777
www.lauraatherton.ca/
Ipro Realty Ltd.
41 Broadway Ave Unit 3b
Orangeville, Ontario L9W 1J7
41 Broadway Ave Unit 3b
Orangeville, Ontario L9W 1J7
(519) 940-0004
(519) 940-3443

