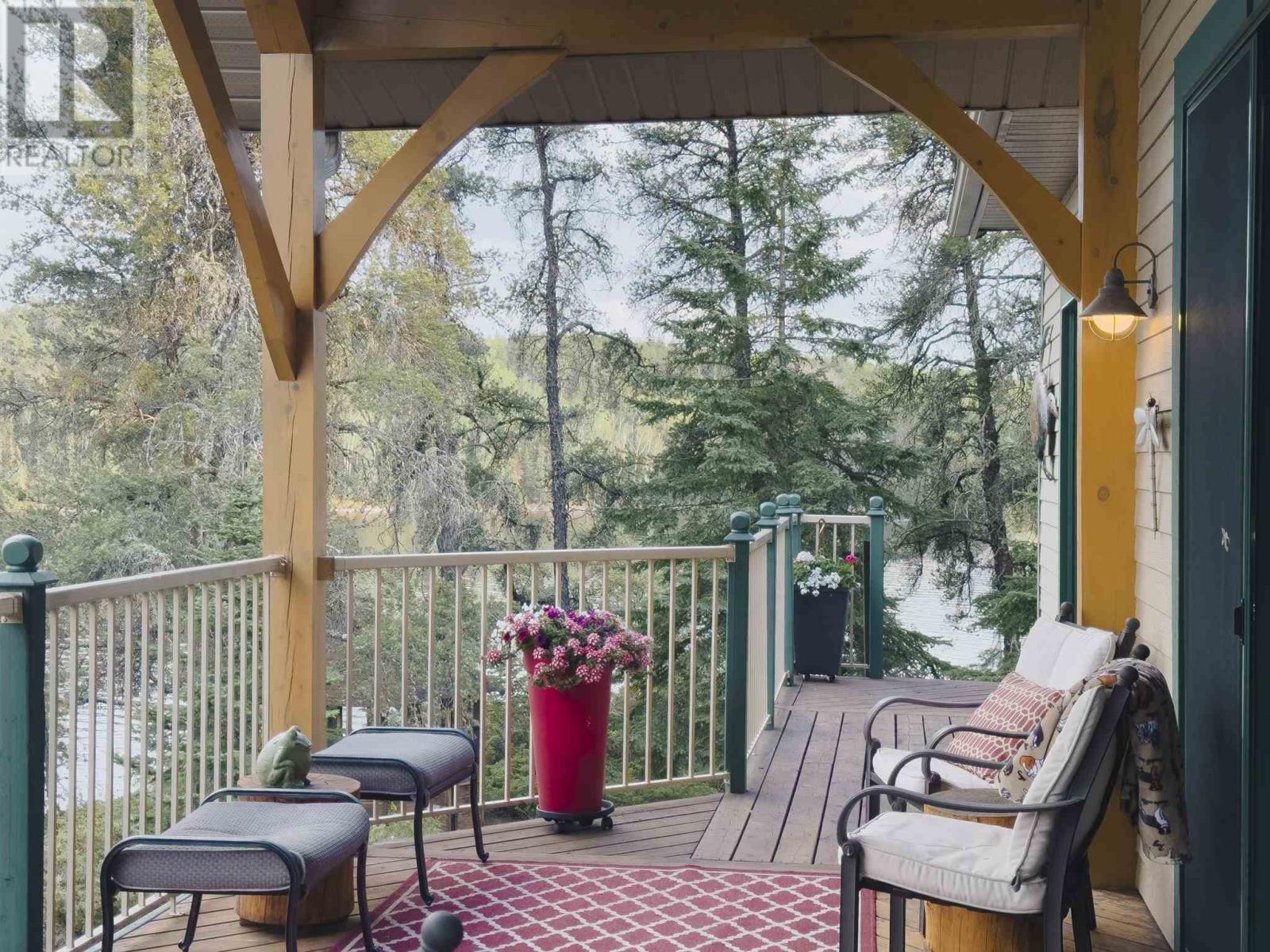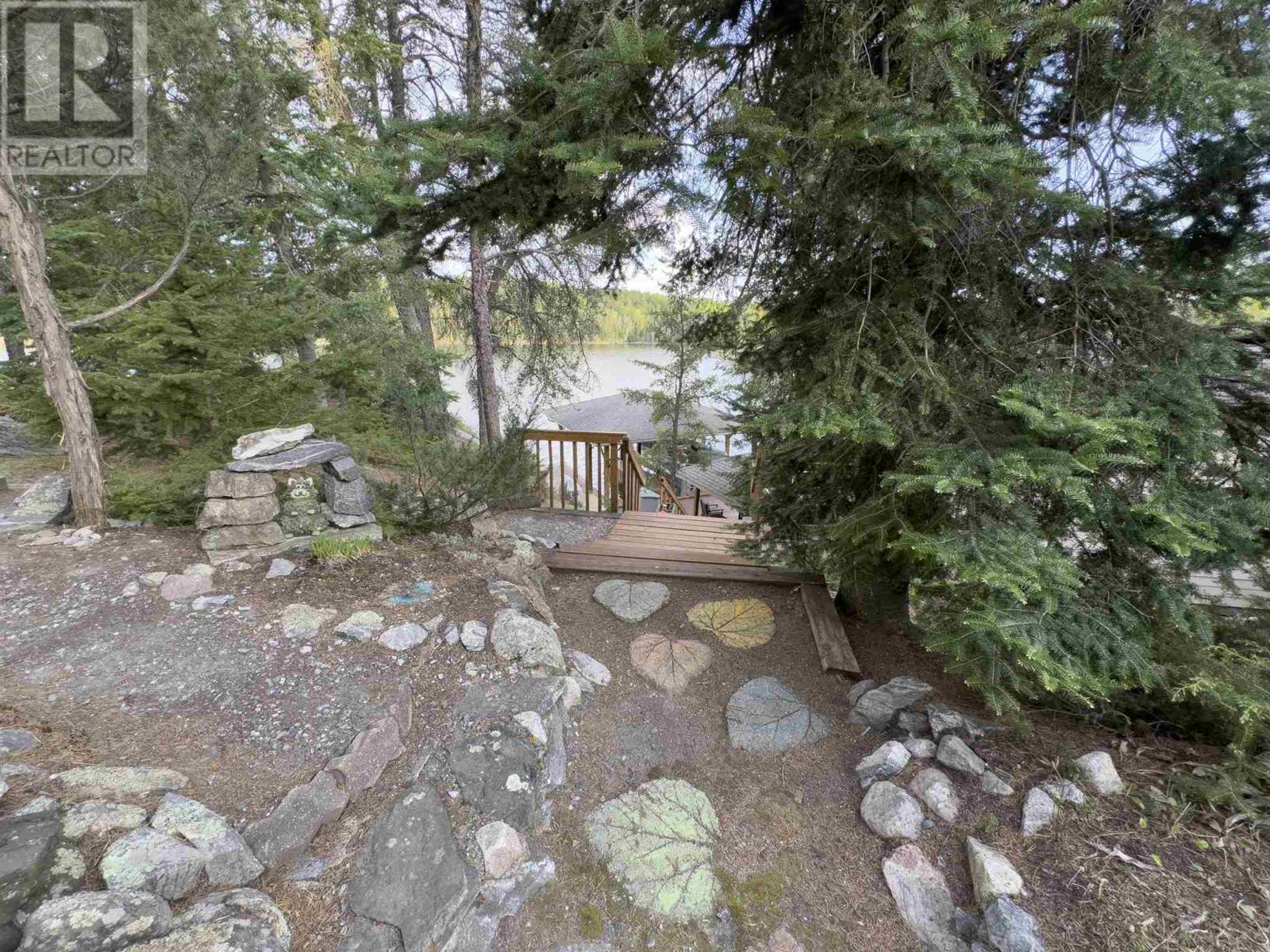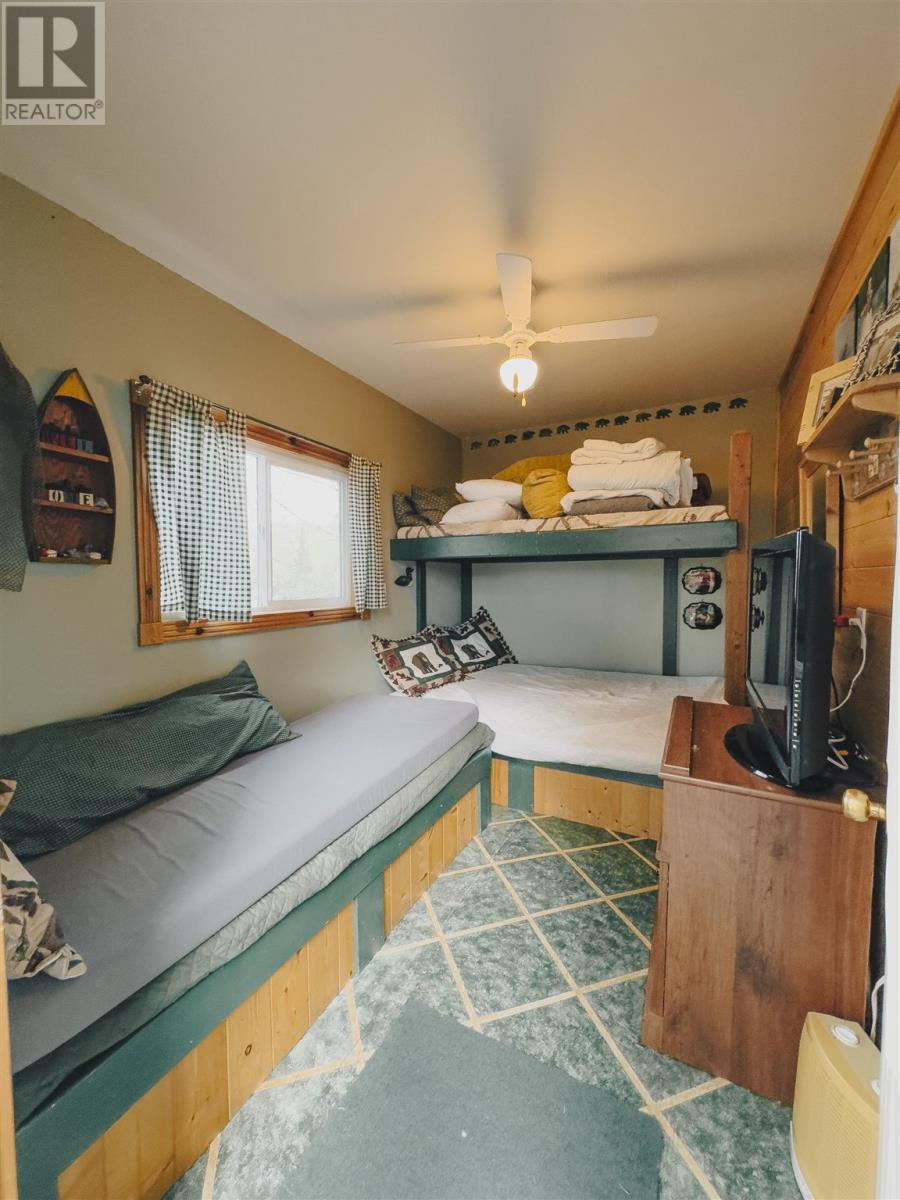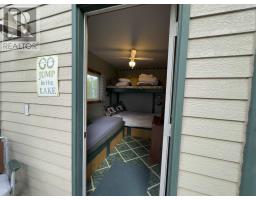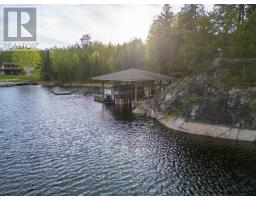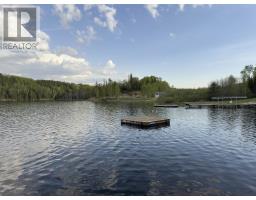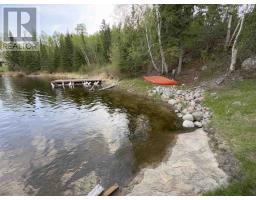79 Lawton Drive Kenora, Ontario P9N 4L1
$1,250,000
Exquisite Custom Timber-Frame Retreat on Black Sturgeon Lake. Tucked away in one of Kenora’s best-kept secrets, this stunning timber-frame home offers the perfect balance of seclusion and convenience-just minutes from Kenora’s amenities. Built in 1999 with locally harvested timbers from Nestor Falls, it’s a masterclass in craftsmanship, meticulously maintained and ready to be cherished. Enter via the handcrafted front deck and take in the incredible artistry-each beam precisely cut, notched, and hand-pegged. Inside, soaring post-and-beam construction creates a warm, lodge-like ambiance, rich in character and charm. With approx. 2,200 sq ft across two levels, the home offers 3 Br and 2.5 baths. The main floor features a serene primary suite with a luxurious jetted tub and a sunlit great room with 23’ vaulted ceilings framing peaceful views of your private bay. Cozy up by the wood stove, relax with a drink, and let the calm of the lake melt your stress away. Perfect for entertaining, the great room flows into the dining area and a beautifully appointed kitchen with granite counters, custom built-ins and a spacious island. The four-season sunroom is ideal for quiet moments or TV time. Step onto the expansive deck to soak in the sun, hear the loons, and enjoy the shimmering water. Upstairs, two Br share a Jack-and-Jill bath, offering comfort and privacy for guests or family. The property’s outdoor amenities are just as impressive: • Detached 2-stall garage with loft • Wood/tool shed+5th wheel parking • Swimming docks, small sand beach • 2 gazebos • Double boat port with electric lift • Electrified bunkhouse-sleeps 4. Set on 2 secluded acres at the end of a quiet bay with 460 ft of deep-water frontage and Crown land to the east, this property delivers ultimate peace and privacy. Whether you’re after a full-time residence or seasonal getaway, this is lakefront living at its best. Schedule your private viewing today and experience this one-of-a-kin (id:50886)
Open House
This property has open houses!
11:00 am
Ends at:1:00 pm
Property Details
| MLS® Number | TB251247 |
| Property Type | Single Family |
| Community Name | Kenora |
| Communication Type | High Speed Internet |
| Features | Crushed Stone Driveway |
| Storage Type | Storage Shed |
| Structure | Deck, Dock, Shed |
| Water Front Type | Waterfront |
Building
| Bathroom Total | 3 |
| Bedrooms Above Ground | 3 |
| Bedrooms Total | 3 |
| Age | 25 Years |
| Appliances | Microwave Built-in, Dishwasher, Oven - Built-in, Jetted Tub, Water Softener, Water Purifier, Satellite Dish Receiver, All |
| Basement Type | Crawl Space |
| Construction Style Attachment | Detached |
| Construction Style Split Level | Backsplit |
| Cooling Type | Air Exchanger, Central Air Conditioning |
| Exterior Finish | Hardboard |
| Fireplace Fuel | Wood |
| Fireplace Present | Yes |
| Fireplace Type | Stove |
| Flooring Type | Hardwood |
| Foundation Type | Poured Concrete |
| Half Bath Total | 1 |
| Heating Fuel | Electric |
| Heating Type | Forced Air, Heat Pump |
| Stories Total | 2 |
| Size Interior | 2,103 Ft2 |
| Utility Water | Lake/river Water Intake |
Parking
| Garage | |
| Detached Garage | |
| Gravel |
Land
| Access Type | Road Access |
| Acreage | Yes |
| Sewer | Septic System |
| Size Frontage | 460.0000 |
| Size Irregular | 2.07 |
| Size Total | 2.07 Ac|1 - 3 Acres |
| Size Total Text | 2.07 Ac|1 - 3 Acres |
Rooms
| Level | Type | Length | Width | Dimensions |
|---|---|---|---|---|
| Second Level | Bedroom | 11'4" x 14' | ||
| Second Level | Bedroom | 12'4" x 11'8" | ||
| Second Level | Bathroom | 3pc | ||
| Main Level | Living Room | 17" x 18' | ||
| Main Level | Primary Bedroom | 13'10" x 16' | ||
| Main Level | Kitchen | 13' x 13' | ||
| Main Level | Foyer | 4'6" x 6'6" | ||
| Main Level | Sunroom | 12' x 14' | ||
| Main Level | Laundry Room | 10' x 10' | ||
| Main Level | Ensuite | 4pc | ||
| Main Level | Bathroom | 2pc | ||
| Main Level | Dining Room | 13' x 17' |
Utilities
| Cable | Available |
| Electricity | Available |
| Telephone | Available |
https://www.realtor.ca/real-estate/28336684/79-lawton-drive-kenora-kenora
Contact Us
Contact us for more information
Joey Katz
Broker
www.remaxnorthwestrealty.com/
334 Second Street South
Kenora, Ontario P9N 1G5
(807) 468-4573
(807) 468-3052































