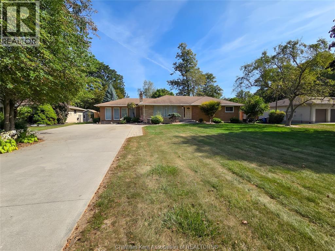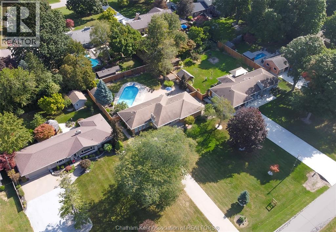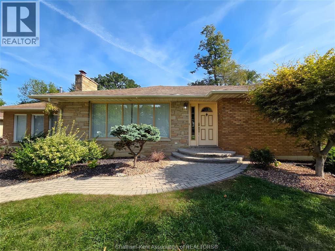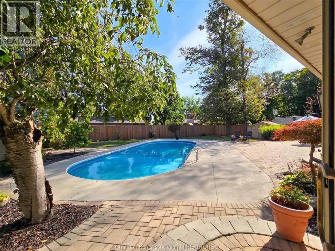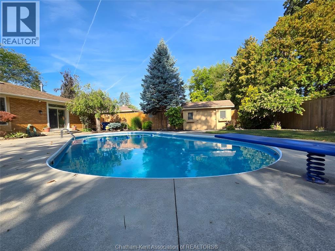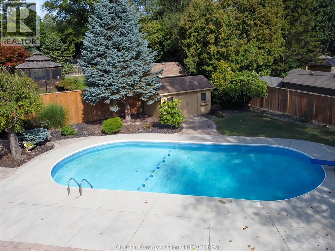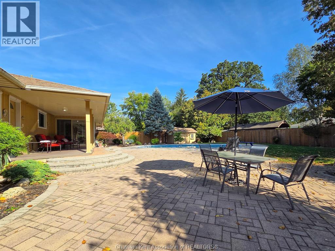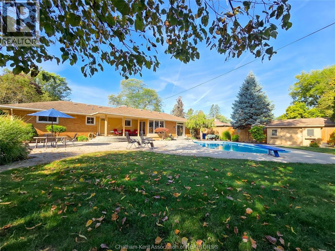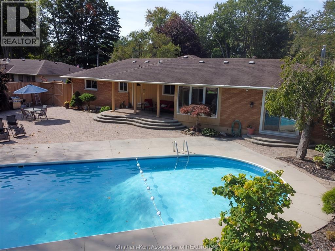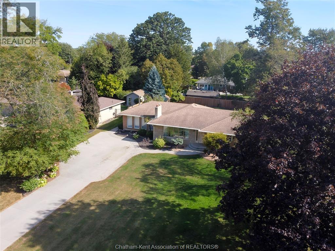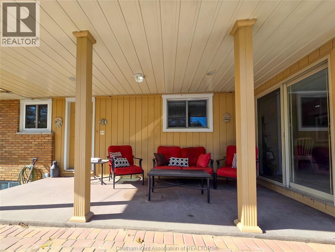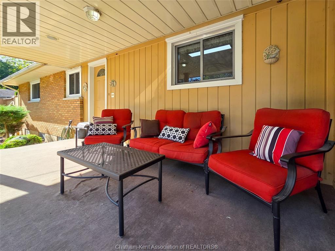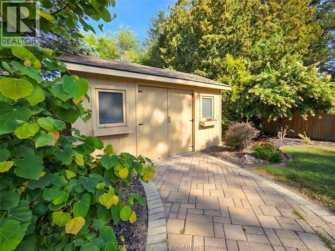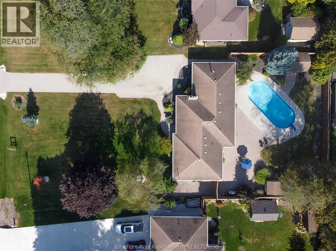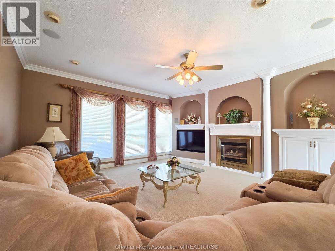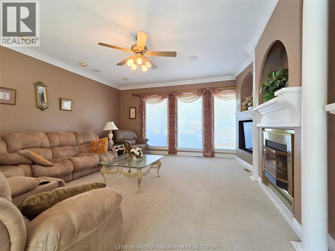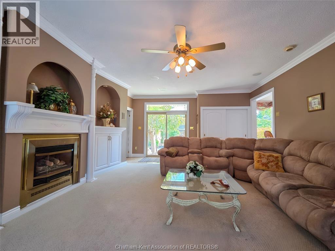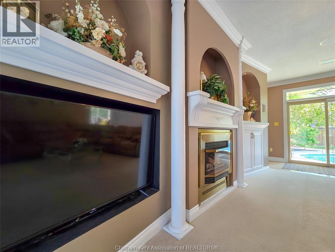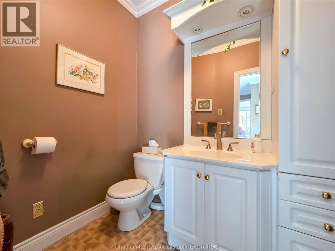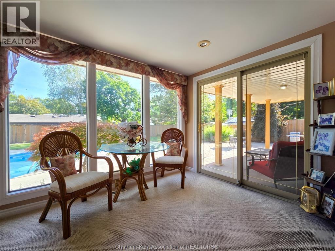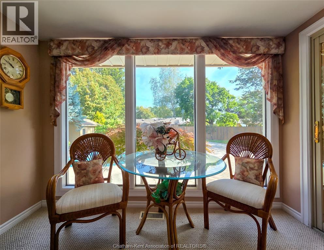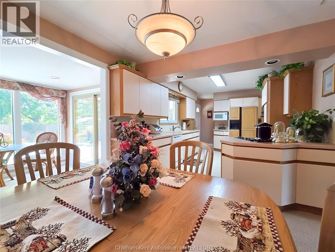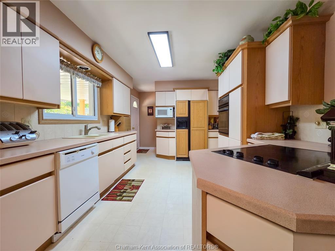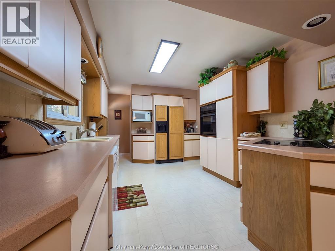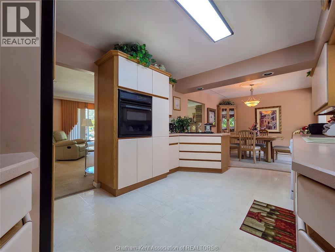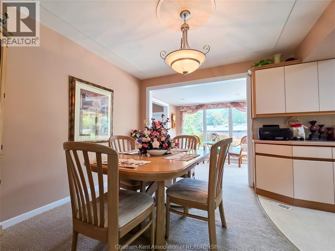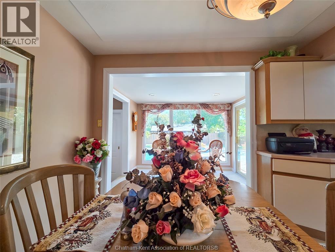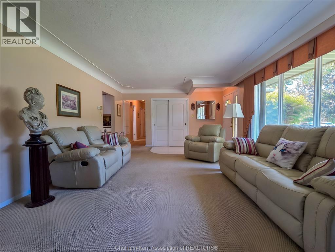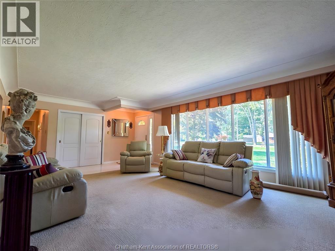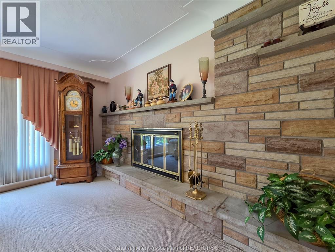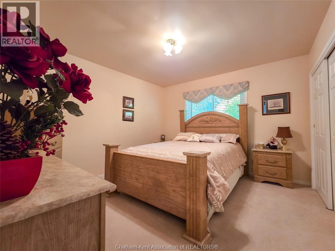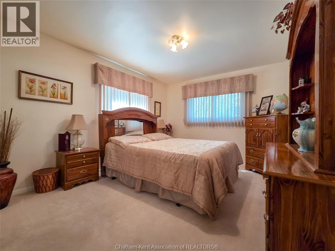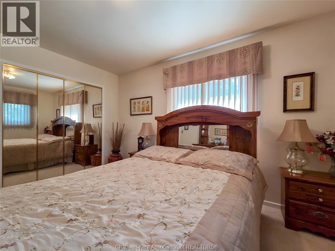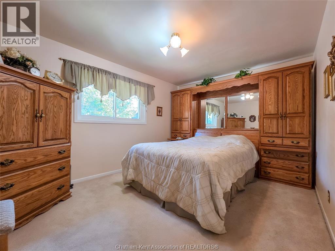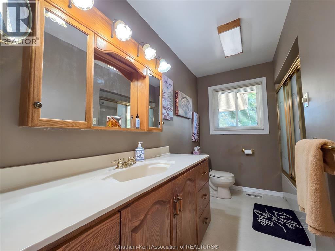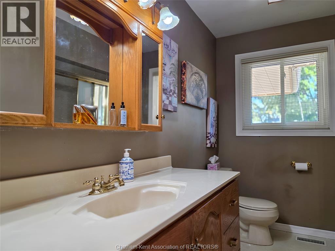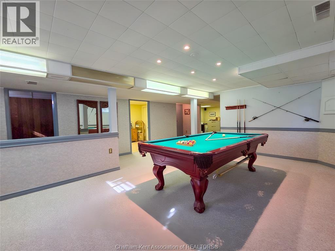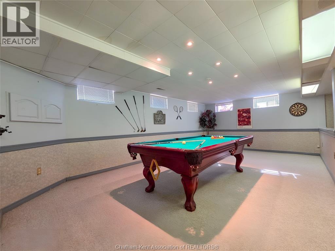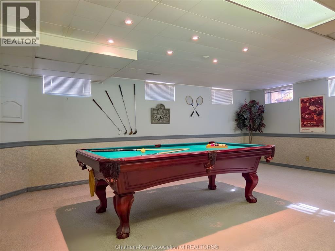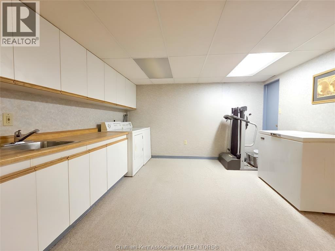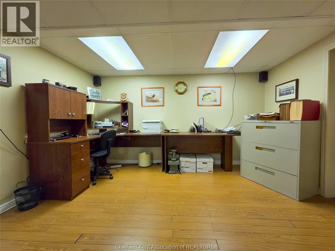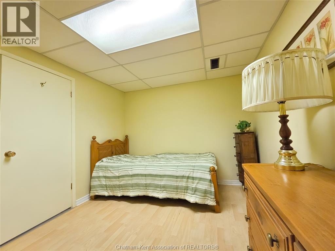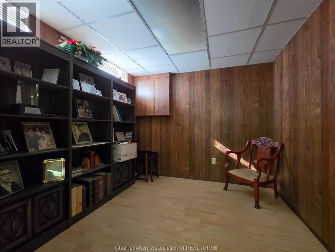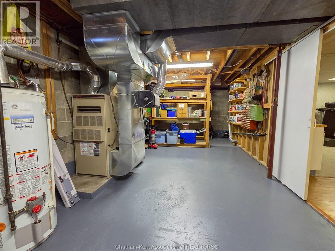79 Lynnwood Avenue Chatham, Ontario N7M 5J4
$699,000
Welcome to your family retreat with pool-side living. This spacious executive style ranch home is designed for comfortable living and easy entertaining. The main floor welcomes you with a bright, open living room, a warm and oversized family room, and a sunroom where you can enjoy morning coffee or quiet evenings all year long. Three bedrooms, along with a full 4-piece bath and a handy 2-piece bath, provide convenience and space for the whole family. Downstairs, the partially finished basement offers even more room to spread out — a large recreation area for games or movie nights, two additional rooms for hobbies or an office, plus a generous laundry/storage room and utility room. Step outside and discover your own backyard oasis. A sparkling inground pool is the centerpiece, surrounded by plenty of space for lounging, BBQs, and summer gathering set on a lovely .48 acre lot. This home is more than just a place to live — it’s a place to make memories. Call for your viewing today! (id:50886)
Property Details
| MLS® Number | 25023992 |
| Property Type | Single Family |
| Features | Double Width Or More Driveway, Concrete Driveway |
Building
| Bathroom Total | 2 |
| Bedrooms Above Ground | 3 |
| Bedrooms Total | 3 |
| Architectural Style | Ranch |
| Constructed Date | 1959 |
| Cooling Type | Central Air Conditioning, Fully Air Conditioned |
| Exterior Finish | Brick |
| Flooring Type | Carpeted, Hardwood, Cushion/lino/vinyl |
| Foundation Type | Concrete |
| Half Bath Total | 1 |
| Heating Fuel | Natural Gas |
| Heating Type | Forced Air, Furnace |
| Stories Total | 1 |
| Type | House |
Land
| Acreage | No |
| Sewer | Septic System |
| Size Irregular | 100 X 210 / 0.49 Ac |
| Size Total Text | 100 X 210 / 0.49 Ac|under 1/2 Acre |
| Zoning Description | Rr |
Rooms
| Level | Type | Length | Width | Dimensions |
|---|---|---|---|---|
| Basement | Utility Room | 25 ft | 10 ft ,6 in | 25 ft x 10 ft ,6 in |
| Basement | Office | 9 ft ,6 in | 9 ft | 9 ft ,6 in x 9 ft |
| Basement | Hobby Room | 11 ft ,9 in | 9 ft | 11 ft ,9 in x 9 ft |
| Basement | Laundry Room | 23 ft ,6 in | 12 ft ,6 in | 23 ft ,6 in x 12 ft ,6 in |
| Basement | Recreation Room | 22 ft | 17 ft ,6 in | 22 ft x 17 ft ,6 in |
| Main Level | 2pc Bathroom | Measurements not available | ||
| Main Level | 4pc Bathroom | Measurements not available | ||
| Main Level | Bedroom | 12 ft ,4 in | 11 ft ,6 in | 12 ft ,4 in x 11 ft ,6 in |
| Main Level | Bedroom | 13 ft ,3 in | 10 ft ,7 in | 13 ft ,3 in x 10 ft ,7 in |
| Main Level | Primary Bedroom | 16 ft | 10 ft ,10 in | 16 ft x 10 ft ,10 in |
| Main Level | Family Room | 23 ft ,3 in | 16 ft ,5 in | 23 ft ,3 in x 16 ft ,5 in |
| Main Level | Sunroom | 10 ft ,4 in | 8 ft ,3 in | 10 ft ,4 in x 8 ft ,3 in |
| Main Level | Kitchen/dining Room | 23 ft ,4 in | 10 ft ,8 in | 23 ft ,4 in x 10 ft ,8 in |
| Main Level | Living Room | 24 ft ,8 in | 14 ft | 24 ft ,8 in x 14 ft |
https://www.realtor.ca/real-estate/28894246/79-lynnwood-avenue-chatham
Contact Us
Contact us for more information
Laura Van Veen
Broker
vanveenteam.com/
149 St Clair St
Chatham, Ontario N7L 3J4
(519) 436-6161
www.excelrealty.ca/
www.facebook.com/excelrealtyservice/
Peggy Van Veen
Broker
(519) 352-2489
vanveenteam.com/
149 St Clair St
Chatham, Ontario N7L 3J4
(519) 436-6161
www.excelrealty.ca/
www.facebook.com/excelrealtyservice/

