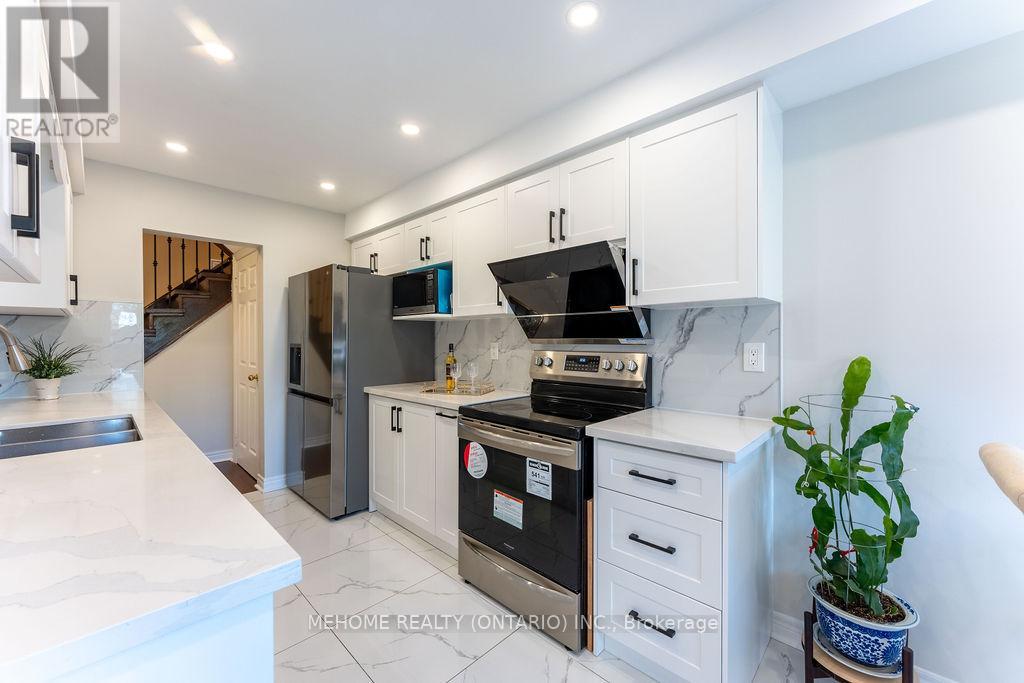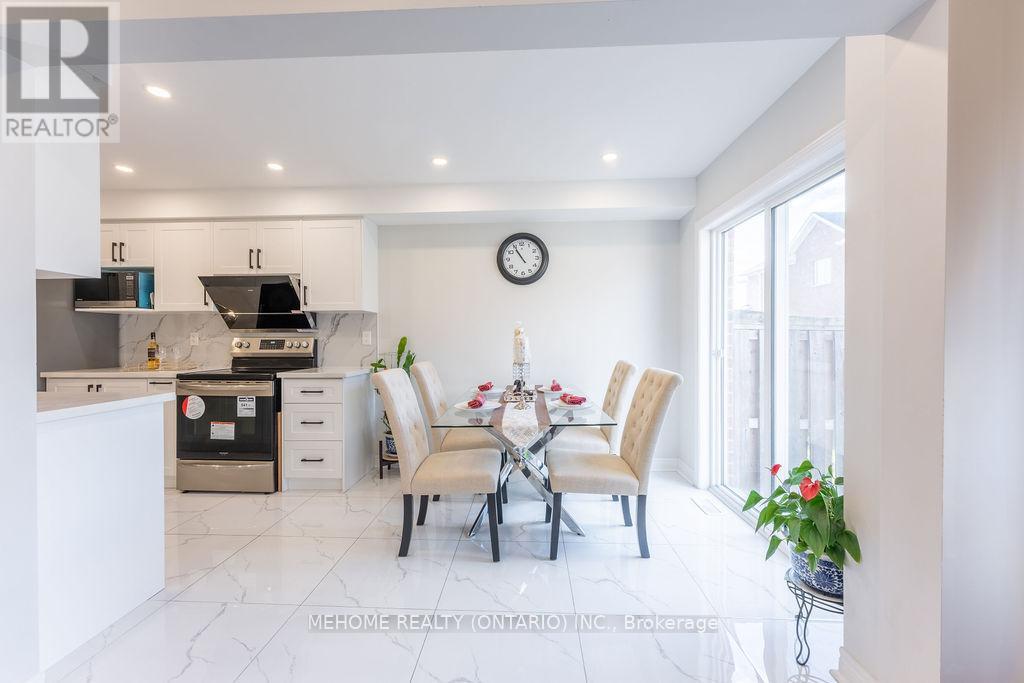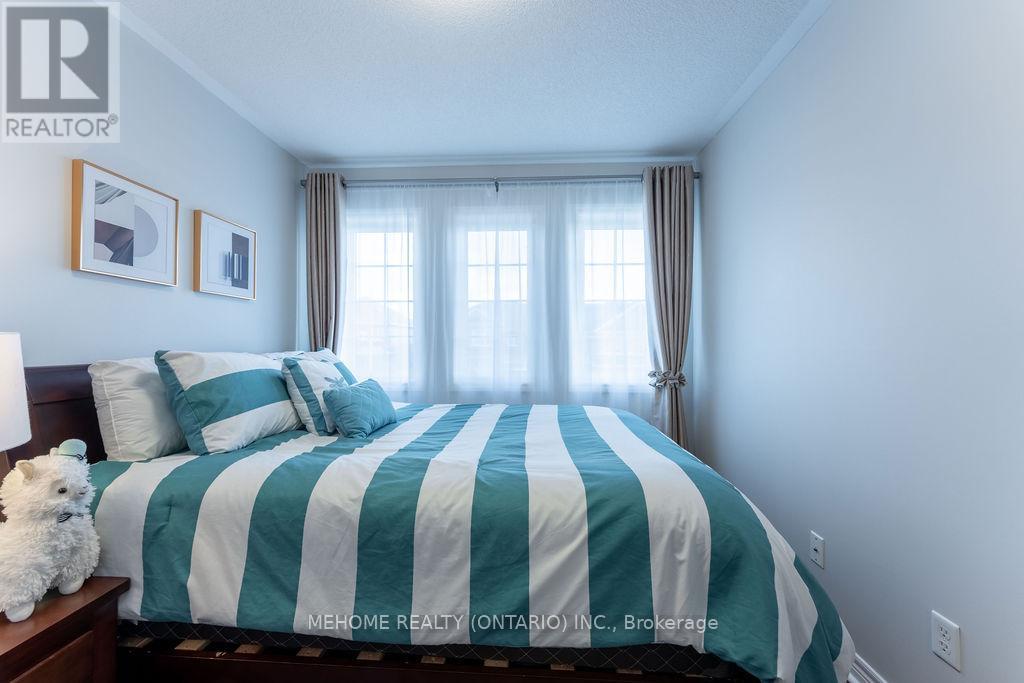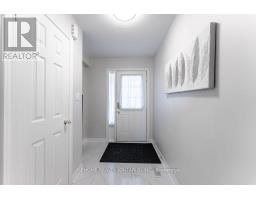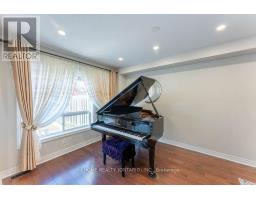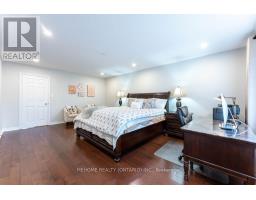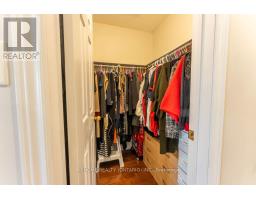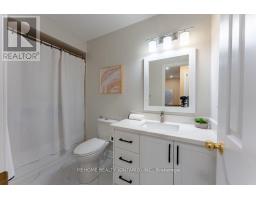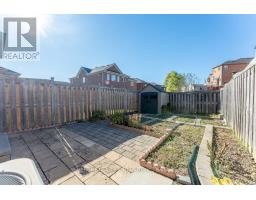79 Maffey Crescent Richmond Hill, Ontario L4S 0A8
$1,099,000
Stunning, High-Quality Home with Over $150K in Upgrades in the Sought-After Westbrook Neighborhood! This exceptional property boasts over $150K in interior and exterior enhancements, including hardwood floors throughout the main and second floors (2021), freshly painted walls, and an open-concept living and dining area ideal for entertaining. The newly renovated kitchen (2021) features premium stainless steel appliances, quartz countertops, and modern finishes, while the spacious primary bedroom includes a luxurious 4-piece ensuite. The fully finished basement offers a large recreation area, and professionally installed interlock in both the front and backyard (2021) adds to the home's curb appeal and low-maintenance outdoor space. Located just minutes from highly rated Trillium Woods Public School and Richmond Hill High School, as well as parks, shops, restaurants, and major highways, this stunning residence offers both convenience and style in the prestigious Westbrook neighborhood. **** EXTRAS **** Newly Roof(2022).High Ranking School Zone: Richmond Hill HS and St Theresa Catholic HS. (id:50886)
Property Details
| MLS® Number | N10414780 |
| Property Type | Single Family |
| Community Name | Westbrook |
| AmenitiesNearBy | Hospital, Park, Place Of Worship, Schools |
| ParkingSpaceTotal | 3 |
Building
| BathroomTotal | 3 |
| BedroomsAboveGround | 3 |
| BedroomsBelowGround | 1 |
| BedroomsTotal | 4 |
| Appliances | Dishwasher, Dryer, Range, Refrigerator, Stove, Washer, Window Coverings |
| BasementDevelopment | Finished |
| BasementType | N/a (finished) |
| ConstructionStyleAttachment | Attached |
| CoolingType | Central Air Conditioning |
| ExteriorFinish | Brick |
| FlooringType | Hardwood, Ceramic, Laminate |
| FoundationType | Unknown |
| HalfBathTotal | 1 |
| HeatingFuel | Natural Gas |
| HeatingType | Forced Air |
| StoriesTotal | 2 |
| SizeInterior | 1499.9875 - 1999.983 Sqft |
| Type | Row / Townhouse |
| UtilityWater | Municipal Water |
Parking
| Attached Garage |
Land
| Acreage | No |
| LandAmenities | Hospital, Park, Place Of Worship, Schools |
| Sewer | Sanitary Sewer |
| SizeDepth | 106 Ft ,10 In |
| SizeFrontage | 19 Ft ,8 In |
| SizeIrregular | 19.7 X 106.9 Ft |
| SizeTotalText | 19.7 X 106.9 Ft |
Rooms
| Level | Type | Length | Width | Dimensions |
|---|---|---|---|---|
| Second Level | Primary Bedroom | 6.15 m | 4.06 m | 6.15 m x 4.06 m |
| Second Level | Bedroom 2 | 3.43 m | 2.8 m | 3.43 m x 2.8 m |
| Second Level | Bedroom 3 | 3.25 m | 2.8 m | 3.25 m x 2.8 m |
| Basement | Recreational, Games Room | 5.49 m | 4.45 m | 5.49 m x 4.45 m |
| Basement | Study | 2.01 m | 1.85 m | 2.01 m x 1.85 m |
| Main Level | Living Room | 8.28 m | 3.1 m | 8.28 m x 3.1 m |
| Main Level | Dining Room | 8.28 m | 3.1 m | 8.28 m x 3.1 m |
| Main Level | Kitchen | 6.1 m | 2.44 m | 6.1 m x 2.44 m |
https://www.realtor.ca/real-estate/27632026/79-maffey-crescent-richmond-hill-westbrook-westbrook
Interested?
Contact us for more information
John Gao
Broker
9120 Leslie St #101
Richmond Hill, Ontario L4B 3J9
Wentin Huang
Salesperson
9120 Leslie St #101
Richmond Hill, Ontario L4B 3J9










