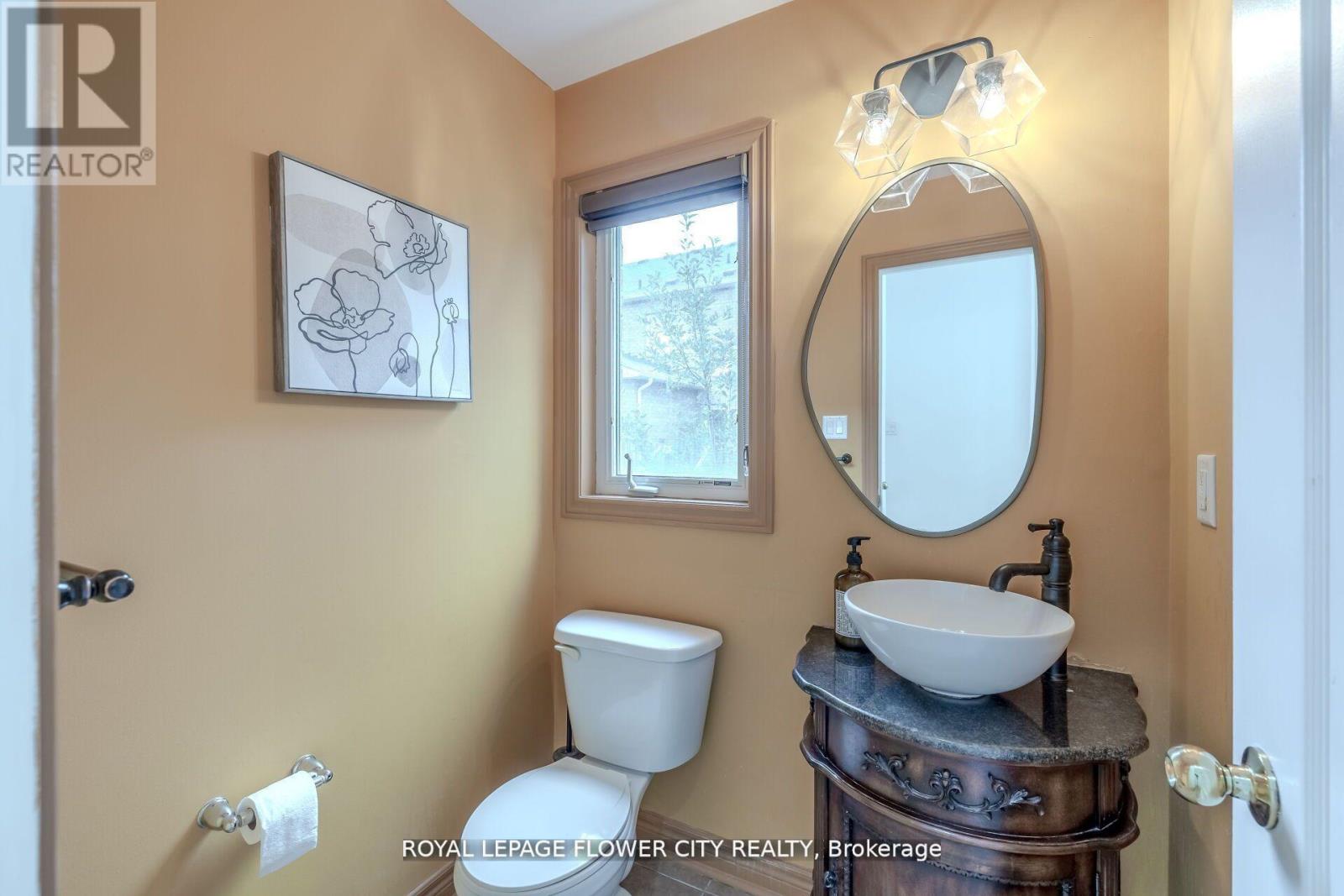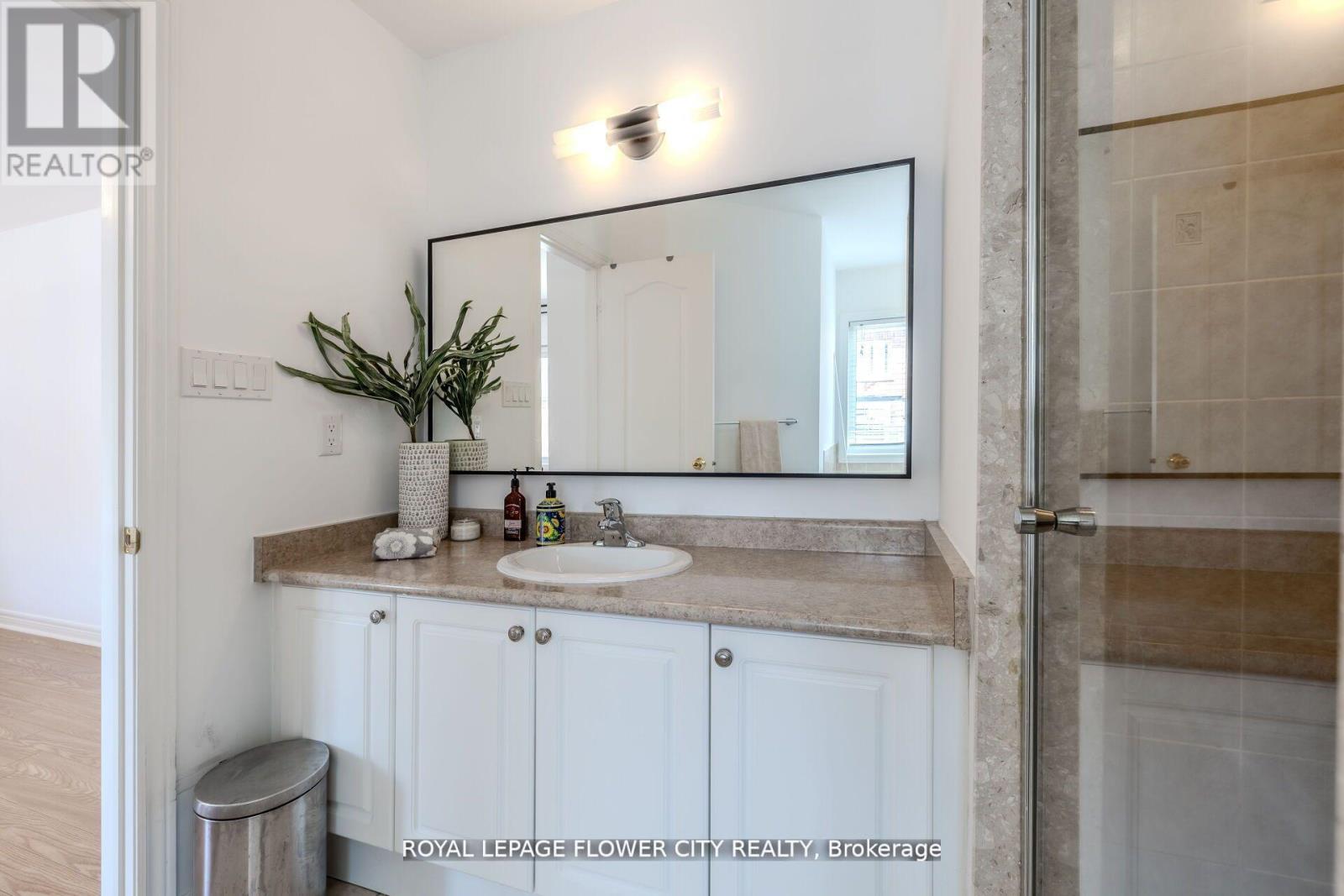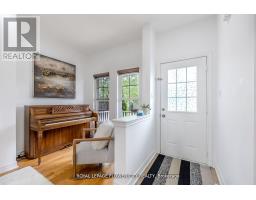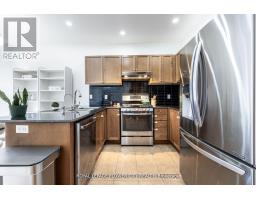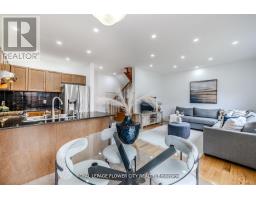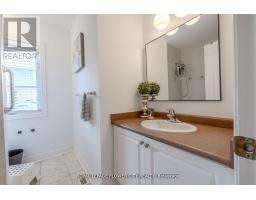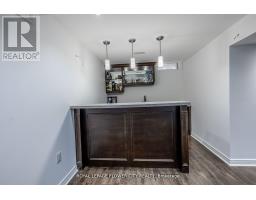79 Mander Place N Milton, Ontario L9T 7A8
$999,960
Desirable Scott's neighborhood offers made for living in style, 3 Bedrooms and gourmet size kitchen with granite countertops, stainless steel appliances and a water filter system. the open concept living area with hardwood floors on main floor makes it perfect for entertaining. The upper floor offers 3 generous bedrooms, the large Primary Bedroom has a walk-in closet and a ensuite with corner bathtub, 2nd and 3rd are just as beautiful and bright. The finish basement boast a Rec room, a 4th bedroom, a full bathroom and a custom wet bar that can easily be converted in to a kitchen. Direct access from a garage to the that can be used to have access to the basement. **** EXTRAS **** Fridge, Stove, B/I Dishwasher, Washer & Dryer, All Elfs, All Window Coverings, Pot Lights Interior, Pot Lights Exterior, rain Soft Water Softener System, A Interlocking On The Side And In The Backyard. (id:50886)
Property Details
| MLS® Number | W10405992 |
| Property Type | Single Family |
| Community Name | Scott |
| ParkingSpaceTotal | 3 |
Building
| BathroomTotal | 4 |
| BedroomsAboveGround | 3 |
| BedroomsBelowGround | 1 |
| BedroomsTotal | 4 |
| BasementDevelopment | Finished |
| BasementType | N/a (finished) |
| ConstructionStyleAttachment | Semi-detached |
| CoolingType | Central Air Conditioning |
| ExteriorFinish | Brick |
| FireplacePresent | Yes |
| FlooringType | Hardwood, Laminate |
| HalfBathTotal | 1 |
| HeatingFuel | Natural Gas |
| HeatingType | Forced Air |
| StoriesTotal | 2 |
| Type | House |
| UtilityWater | Municipal Water |
Parking
| Attached Garage |
Land
| Acreage | No |
| Sewer | Sanitary Sewer |
| SizeDepth | 101 Ft ,2 In |
| SizeFrontage | 29 Ft ,6 In |
| SizeIrregular | 29.5 X 101.2 Ft |
| SizeTotalText | 29.5 X 101.2 Ft |
Rooms
| Level | Type | Length | Width | Dimensions |
|---|---|---|---|---|
| Second Level | Primary Bedroom | 4.8 m | 3.99 m | 4.8 m x 3.99 m |
| Second Level | Bedroom 2 | 3.35 m | 3.93 m | 3.35 m x 3.93 m |
| Second Level | Bedroom 3 | 3.29 m | 4.21 m | 3.29 m x 4.21 m |
| Basement | Media | Measurements not available | ||
| Basement | Recreational, Games Room | Measurements not available | ||
| Basement | Bedroom 4 | Measurements not available | ||
| Main Level | Living Room | 3.54 m | 5.49 m | 3.54 m x 5.49 m |
| Main Level | Dining Room | 3.54 m | 5.49 m | 3.54 m x 5.49 m |
| Main Level | Family Room | 4.04 m | 3.73 m | 4.04 m x 3.73 m |
| Main Level | Kitchen | 2.76 m | 2.76 m | 2.76 m x 2.76 m |
| Main Level | Eating Area | 2.76 m | 2.76 m | 2.76 m x 2.76 m |
https://www.realtor.ca/real-estate/27613770/79-mander-place-n-milton-scott-scott
Interested?
Contact us for more information
Neeraa Rishi
Broker



















