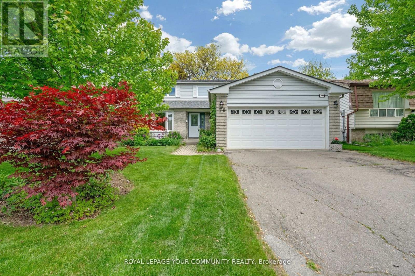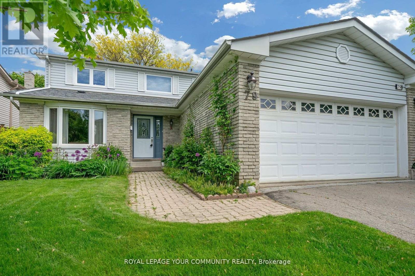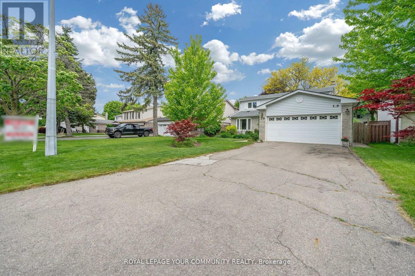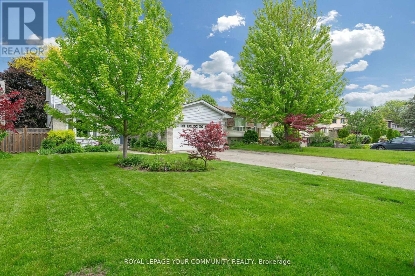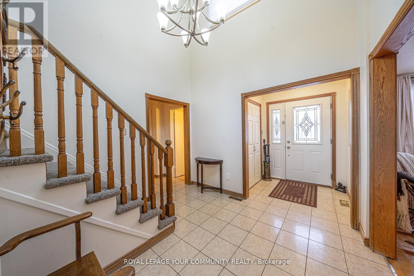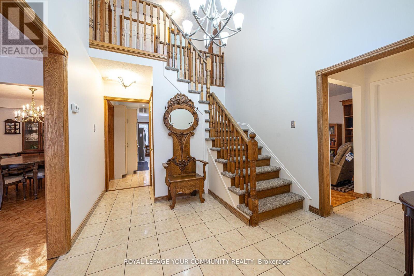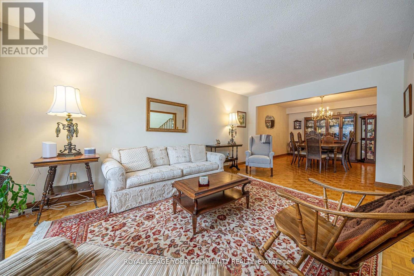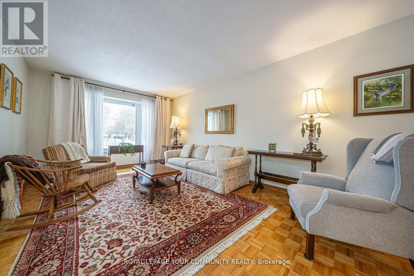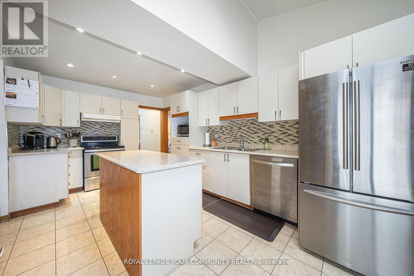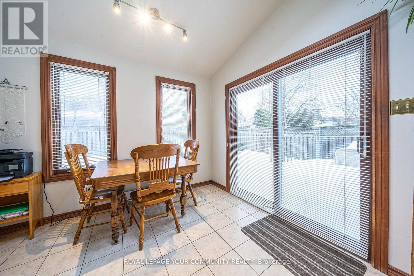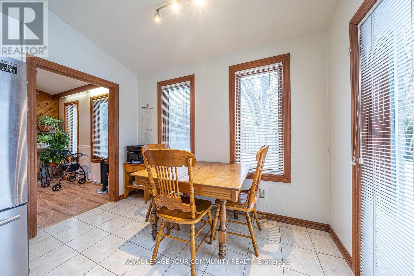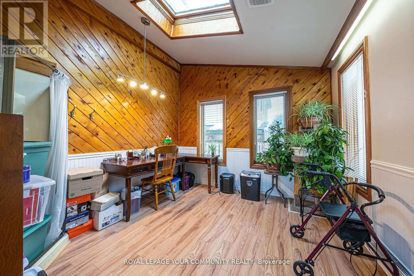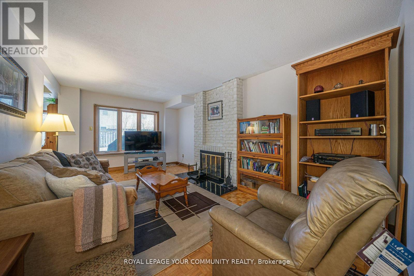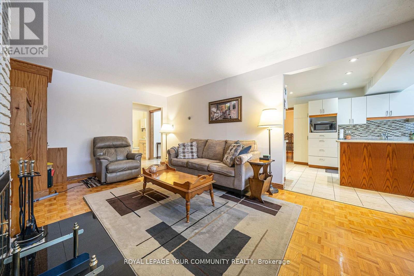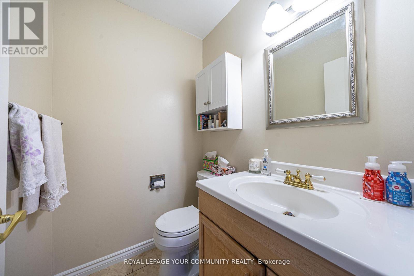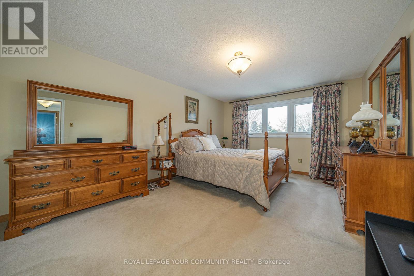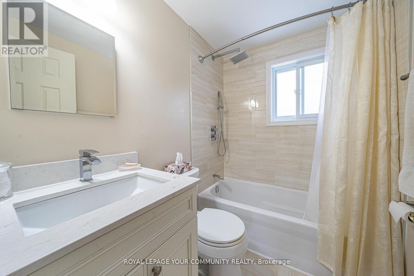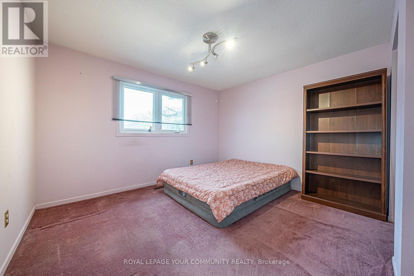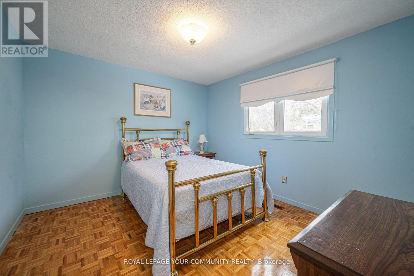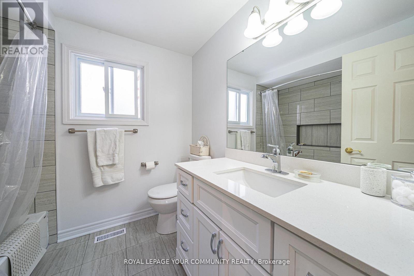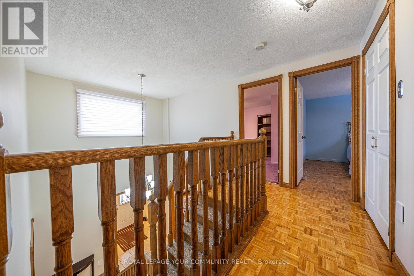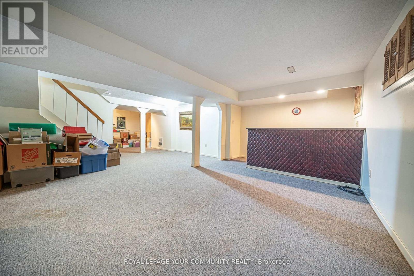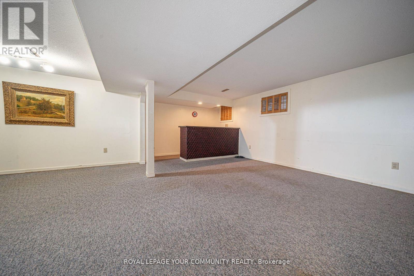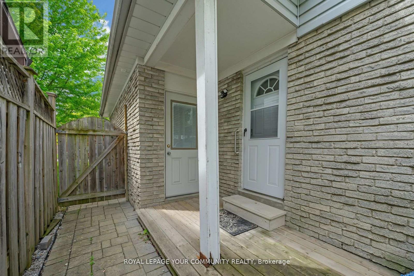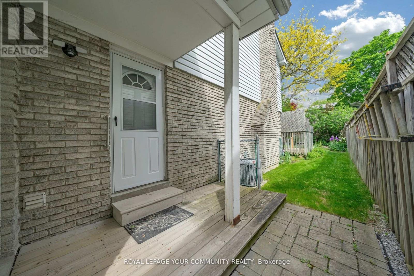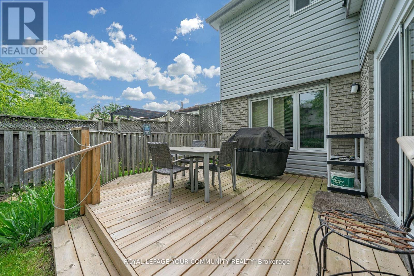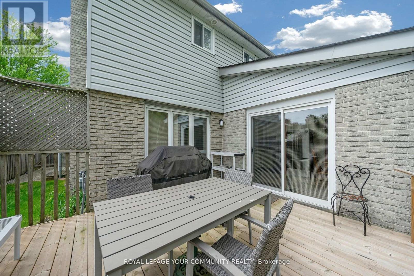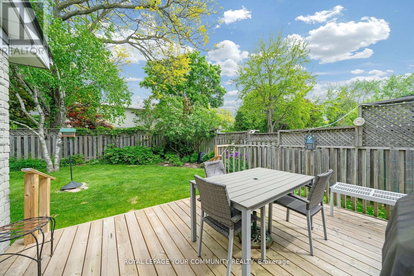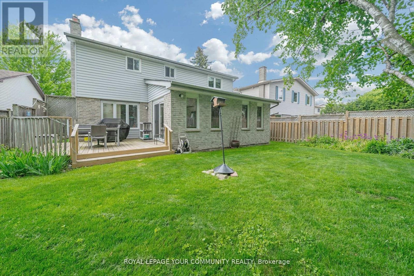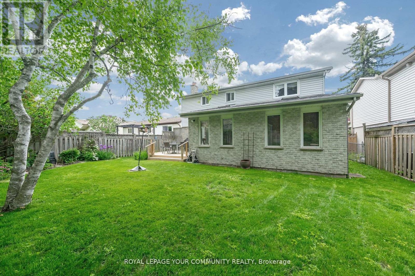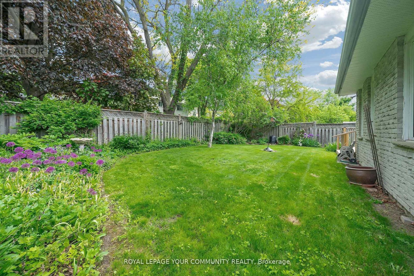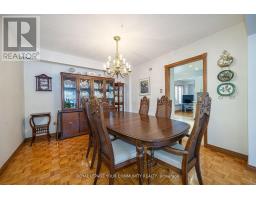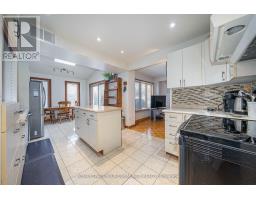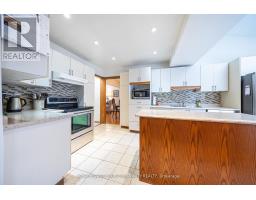79 Mayvern Crescent Richmond Hill, Ontario L4C 5J6
$1,329,000
Welcome to a charming 3+1 bedroom home nestled in a sought-after Richvale neighbourhood. This welcoming property features a beautiful sunroom addition off the kitchen, adding over 200 sq. ft. of extra living space filled with natural light. A skylight in the kitchen further enhances the home's bright and airy feel. Enjoy the comfort of renovated bathrooms, a finished basement offering extra versatility, and a 50 x 120 ft. fully fenced yard, perfect for relaxation and entertaining. Ideally located close to transit, Hillcrest Mall, parks, schools, and a variety of shops and restaurants, this home offers both convenience and great community living. Don't miss out on this great opportunity! (id:50886)
Property Details
| MLS® Number | N12300242 |
| Property Type | Single Family |
| Community Name | North Richvale |
| Amenities Near By | Park, Public Transit, Schools |
| Community Features | Community Centre |
| Equipment Type | Water Heater |
| Parking Space Total | 6 |
| Rental Equipment Type | Water Heater |
| Structure | Deck |
Building
| Bathroom Total | 4 |
| Bedrooms Above Ground | 3 |
| Bedrooms Below Ground | 1 |
| Bedrooms Total | 4 |
| Age | 31 To 50 Years |
| Amenities | Fireplace(s) |
| Appliances | Garage Door Opener Remote(s), Central Vacuum, Dryer, Hood Fan, Stove, Washer, Window Coverings, Refrigerator |
| Basement Development | Finished |
| Basement Type | N/a (finished) |
| Construction Style Attachment | Detached |
| Cooling Type | Central Air Conditioning |
| Exterior Finish | Brick |
| Fireplace Present | Yes |
| Fireplace Total | 1 |
| Flooring Type | Laminate |
| Foundation Type | Poured Concrete |
| Half Bath Total | 1 |
| Heating Fuel | Natural Gas |
| Heating Type | Forced Air |
| Stories Total | 2 |
| Size Interior | 2,000 - 2,500 Ft2 |
| Type | House |
| Utility Water | Municipal Water |
Parking
| Attached Garage | |
| Garage |
Land
| Acreage | No |
| Fence Type | Fenced Yard |
| Land Amenities | Park, Public Transit, Schools |
| Sewer | Sanitary Sewer |
| Size Depth | 120 Ft |
| Size Frontage | 50 Ft |
| Size Irregular | 50 X 120 Ft |
| Size Total Text | 50 X 120 Ft |
Rooms
| Level | Type | Length | Width | Dimensions |
|---|---|---|---|---|
| Second Level | Primary Bedroom | 4.91 m | 3.5 m | 4.91 m x 3.5 m |
| Second Level | Bedroom 2 | 3.9 m | 3.52 m | 3.9 m x 3.52 m |
| Second Level | Bedroom 3 | 3.51 m | 3.14 m | 3.51 m x 3.14 m |
| Basement | Recreational, Games Room | 9.83 m | 4.17 m | 9.83 m x 4.17 m |
| Basement | Utility Room | 4.88 m | 3.33 m | 4.88 m x 3.33 m |
| Basement | Bedroom 4 | 3.22 m | 2.94 m | 3.22 m x 2.94 m |
| Main Level | Living Room | 5.59 m | 3.37 m | 5.59 m x 3.37 m |
| Main Level | Dining Room | 3.73 m | 3.37 m | 3.73 m x 3.37 m |
| Main Level | Kitchen | 6.64 m | 3.16 m | 6.64 m x 3.16 m |
| Main Level | Sunroom | 3.34 m | 3.34 m | 3.34 m x 3.34 m |
| Main Level | Family Room | 5.64 m | 3.38 m | 5.64 m x 3.38 m |
Contact Us
Contact us for more information
Ron Smit
Salesperson
smitteam.ca/
8854 Yonge Street
Richmond Hill, Ontario L4C 0T4
(905) 731-2000
(905) 886-7556
Jordan Smit
Salesperson
8854 Yonge Street
Richmond Hill, Ontario L4C 0T4
(905) 731-2000
(905) 886-7556

