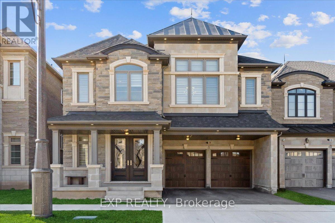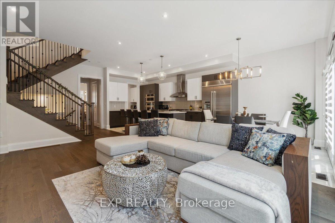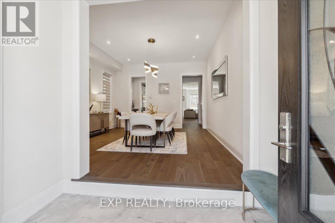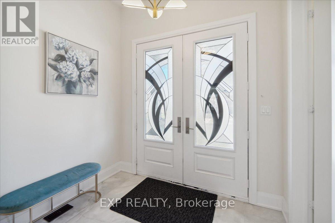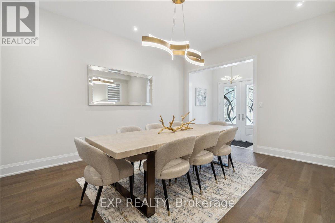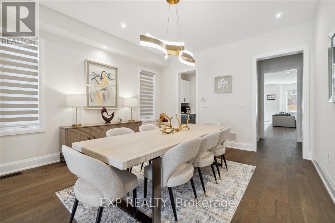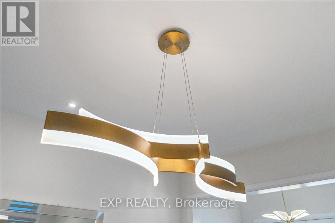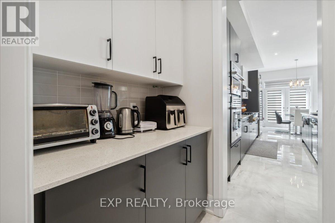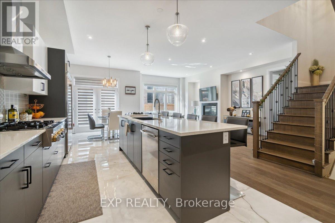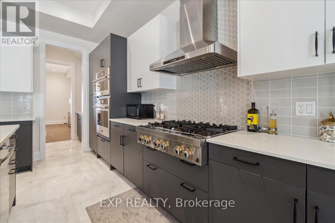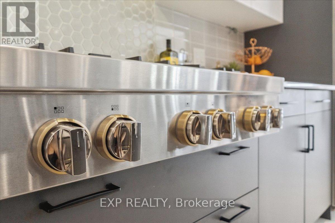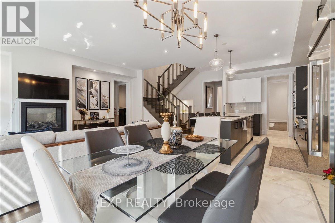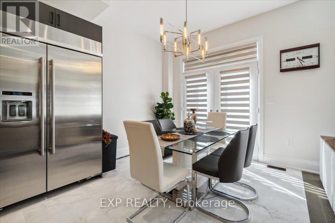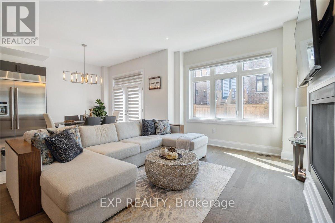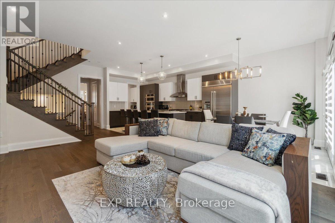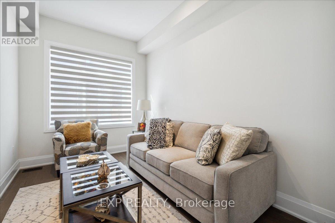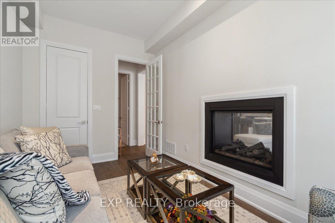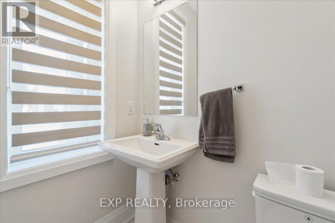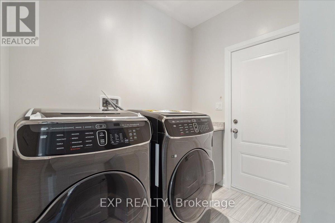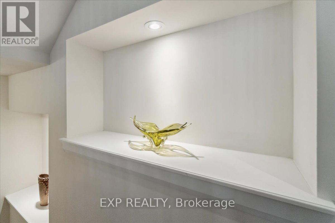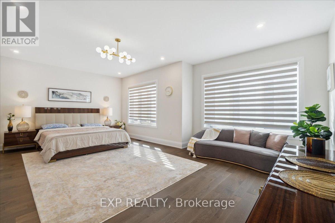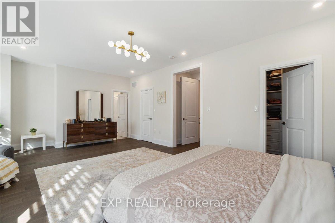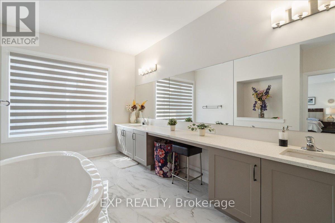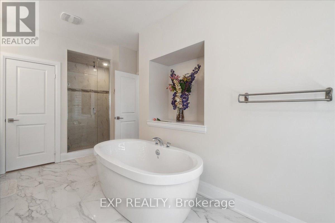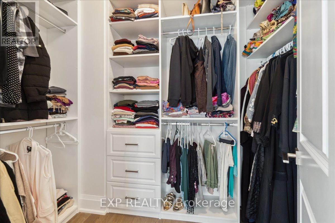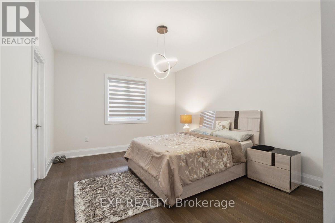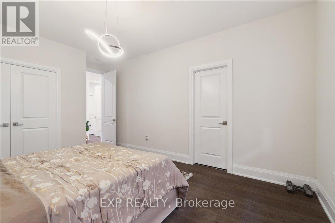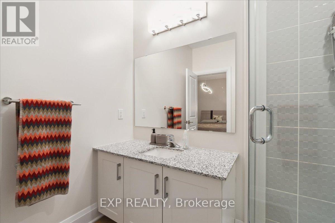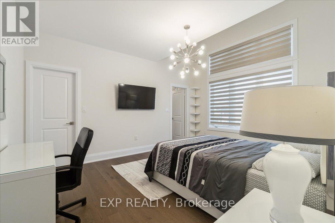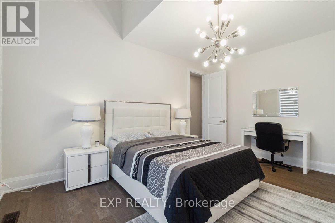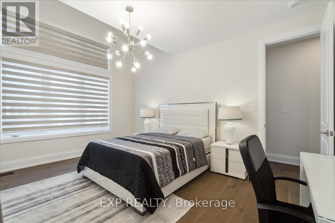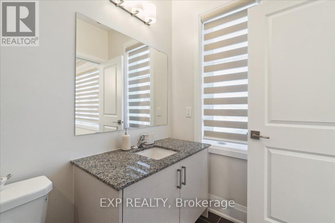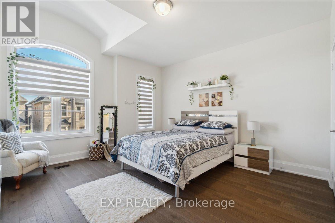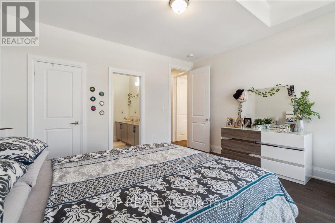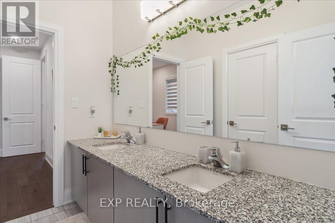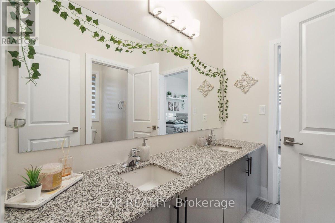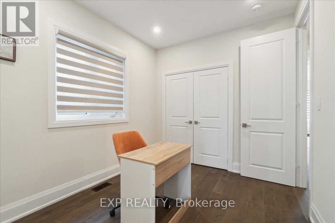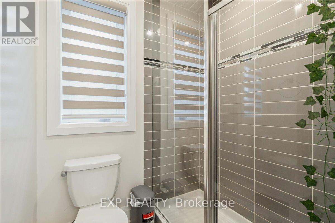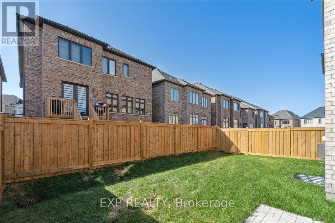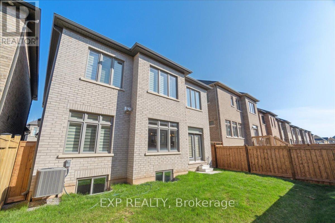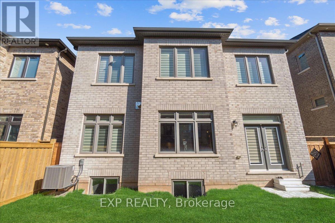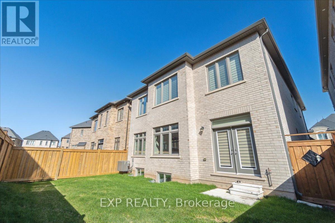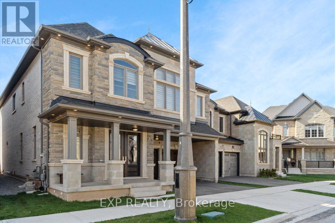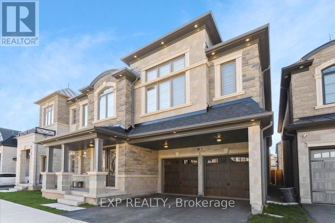79 Mevira Gardens Oakville, Ontario L6H 7C5
$1,999,000
Stunning 5 Bed / 5 Bath Primont-Built Home In Prestigious North Oakville. Presents Like A Model Home With Extensive Designer Upgrades Throughout. Generous Floor Plan w/ 5 Bedrooms Upstairs - Offers 3411 Sq ft. (Per Builder Plan) Of Bright, Open Concept Living Space. Extensive Pot Lighting Inside & Out. 10 Ft Ceilings On The Main Level Lead You To The Gourmet Kitchen W/ Oversized Island, Servery, Stone Countertops & Built-In High End Jennair Appliances. Den / Office Is Perfect For Working From Home (Or Potential Main Floor 6th Bedroom). Large Open Family Room. Main Floor Laundry Room. Upstairs You Will Find 5 Spacious Bedrooms, Including An Oversized Primary W/ 5 Pc. Ensuite And Dual Walk-In Closets. Bedrooms Have Closet Built-Ins. Situated in the heart of North Oakville near Dundas & Sixth Line, this home offers quick access to top-rated schools, parks, trails, shopping, dining, and major highways (403, 407, QEW) & everything your family needs at your doorstep. Don't Miss Your Chance To Call This Impressive House "Home"! (id:50886)
Property Details
| MLS® Number | W12392727 |
| Property Type | Single Family |
| Community Name | 1008 - GO Glenorchy |
| Amenities Near By | Public Transit, Hospital, Schools |
| Community Features | Community Centre |
| Equipment Type | Water Heater |
| Parking Space Total | 4 |
| Rental Equipment Type | Water Heater |
Building
| Bathroom Total | 5 |
| Bedrooms Above Ground | 5 |
| Bedrooms Total | 5 |
| Age | 0 To 5 Years |
| Appliances | Cooktop, Dishwasher, Dryer, Microwave, Oven, Hood Fan, Washer, Window Coverings, Refrigerator |
| Basement Development | Unfinished |
| Basement Type | Full (unfinished) |
| Construction Style Attachment | Detached |
| Cooling Type | Central Air Conditioning |
| Exterior Finish | Brick Facing, Stone |
| Fireplace Present | Yes |
| Foundation Type | Poured Concrete |
| Half Bath Total | 1 |
| Heating Fuel | Natural Gas |
| Heating Type | Forced Air |
| Stories Total | 2 |
| Size Interior | 3,000 - 3,500 Ft2 |
| Type | House |
| Utility Water | Municipal Water |
Parking
| Attached Garage | |
| Garage |
Land
| Acreage | No |
| Fence Type | Fenced Yard |
| Land Amenities | Public Transit, Hospital, Schools |
| Sewer | Sanitary Sewer |
| Size Depth | 90 Ft |
| Size Frontage | 41 Ft ,1 In |
| Size Irregular | 41.1 X 90 Ft |
| Size Total Text | 41.1 X 90 Ft |
Rooms
| Level | Type | Length | Width | Dimensions |
|---|---|---|---|---|
| Second Level | Primary Bedroom | 6.68 m | 4.72 m | 6.68 m x 4.72 m |
| Second Level | Bedroom 2 | 2.74 m | 3.35 m | 2.74 m x 3.35 m |
| Second Level | Bedroom 3 | 4.29 m | 3.96 m | 4.29 m x 3.96 m |
| Second Level | Bedroom 4 | 3.81 m | 5.16 m | 3.81 m x 5.16 m |
| Second Level | Bedroom 5 | 4.42 m | 3.66 m | 4.42 m x 3.66 m |
| Main Level | Dining Room | 4.29 m | 4.88 m | 4.29 m x 4.88 m |
| Main Level | Kitchen | 3.05 m | 4.57 m | 3.05 m x 4.57 m |
| Main Level | Eating Area | 3.05 m | 3.66 m | 3.05 m x 3.66 m |
| Main Level | Family Room | 4.14 m | 6.25 m | 4.14 m x 6.25 m |
| Main Level | Den | 2.74 m | 3.66 m | 2.74 m x 3.66 m |
Contact Us
Contact us for more information
Christian Adam Moretuzzo
Salesperson
www.christianmoretuzzo.com/
www.facebook.com/cmoretuzzo/
(866) 530-7737

