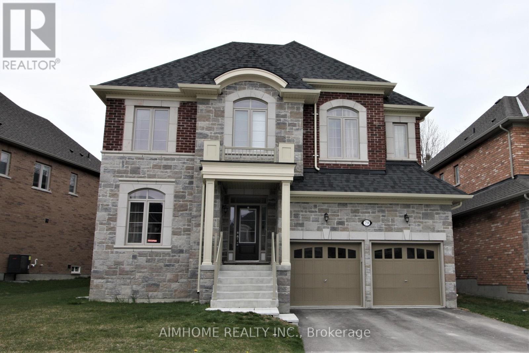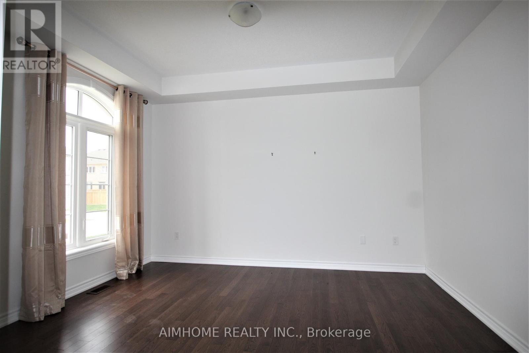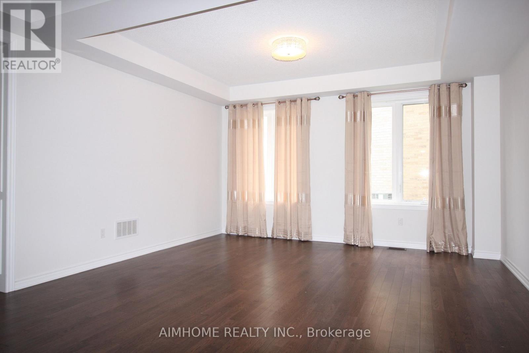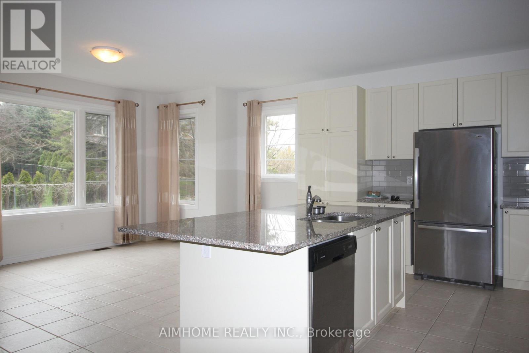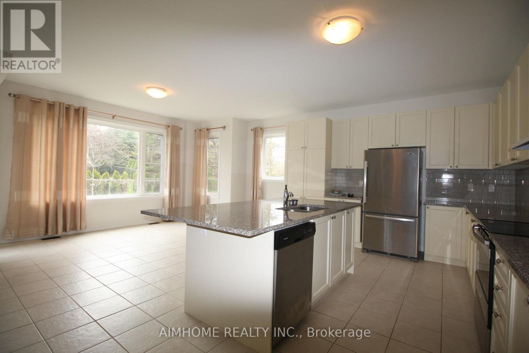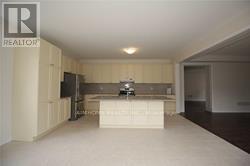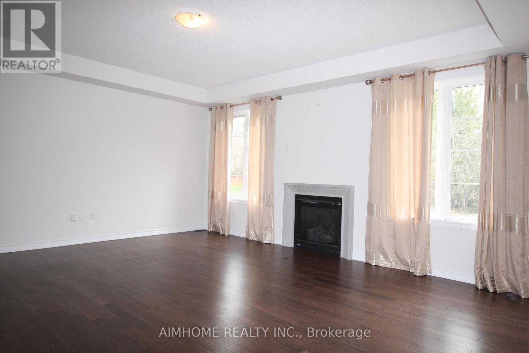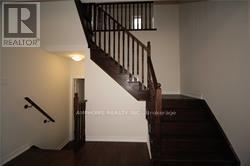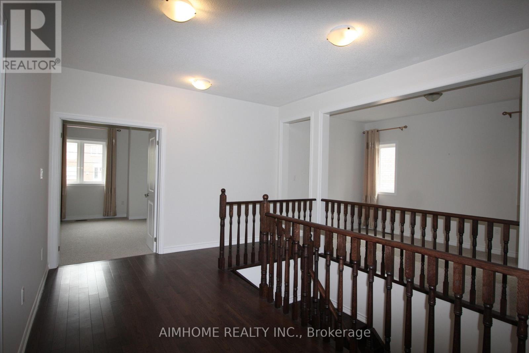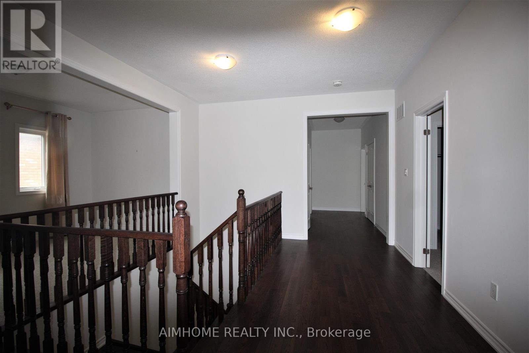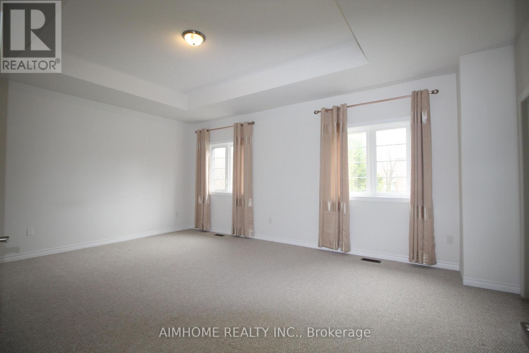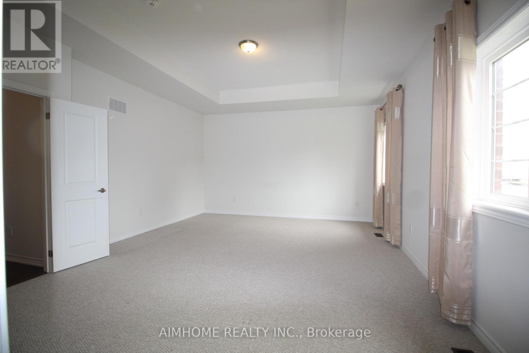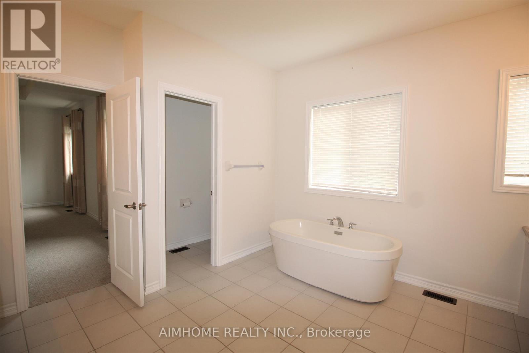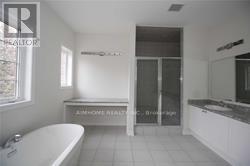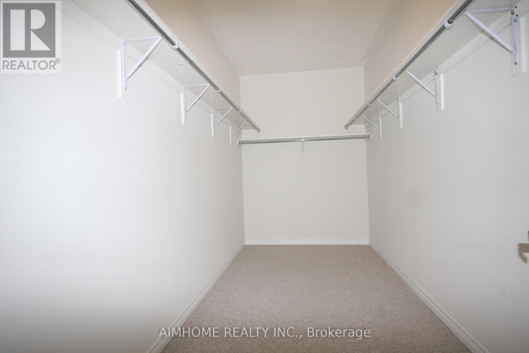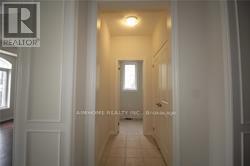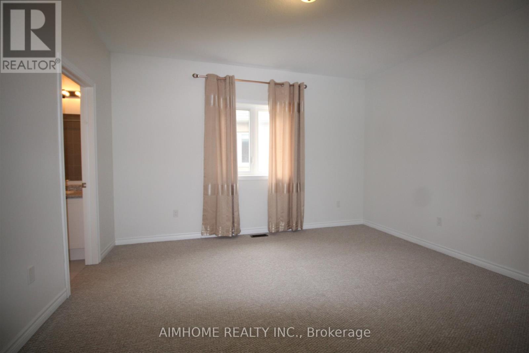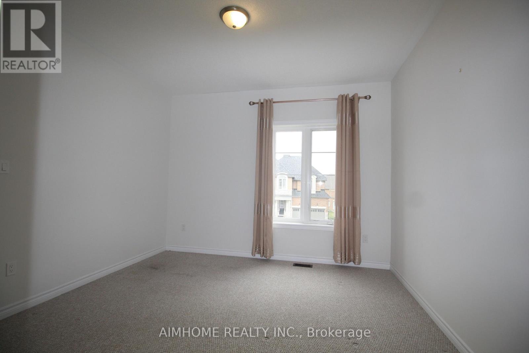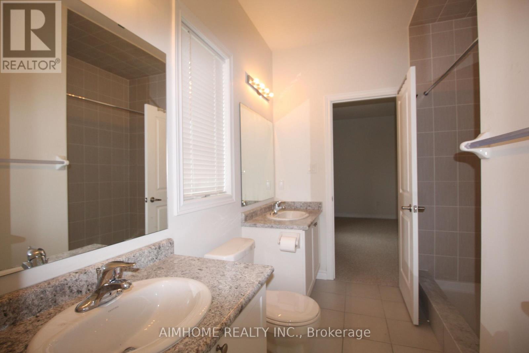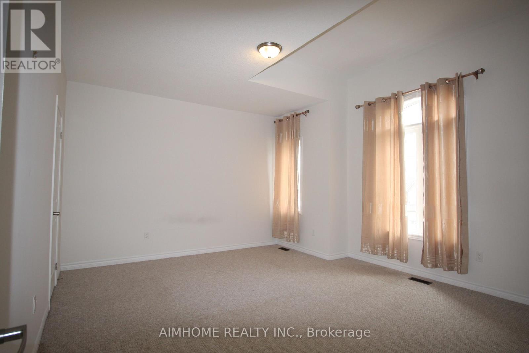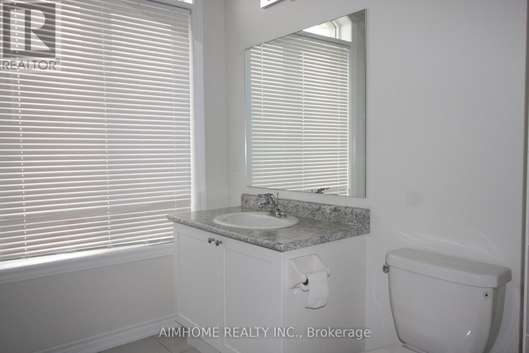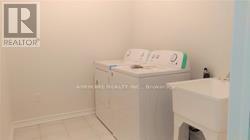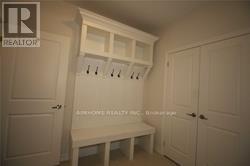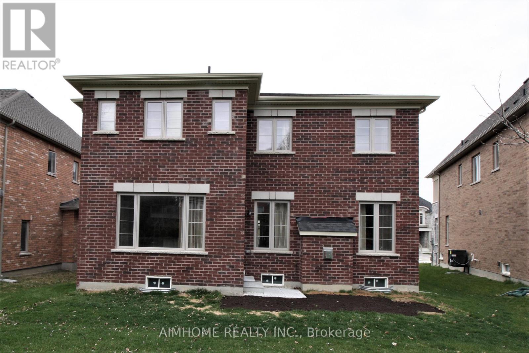79 Mitchell Place Newmarket, Ontario L3Y 0C7
5 Bedroom
4 Bathroom
3,500 - 5,000 ft2
Fireplace
Central Air Conditioning, Air Exchanger
Forced Air
$4,000 Monthly
Beautiful and Cozy Detached Home Located In The Center Of Newmarket. Over 3700 Sq Ft, 10' Ceiling On Main Fl, 9' Ceiling On 2nd Fl., Excellent Layout, Open Concept, Oak Staircase, Granite Kit Countertop, Quartz Counter Top In All Bathrooms. Mins To Upper Canada Mall, Go Bus, Service Ontario, Hospital, Plaza, Public Transit, School And Park. Extras:Fridge, Stove, B/I Dishwasher, Washer, Dryer. (id:50886)
Property Details
| MLS® Number | N12512894 |
| Property Type | Single Family |
| Community Name | Glenway Estates |
| Equipment Type | Water Heater |
| Parking Space Total | 4 |
| Rental Equipment Type | Water Heater |
Building
| Bathroom Total | 4 |
| Bedrooms Above Ground | 4 |
| Bedrooms Below Ground | 1 |
| Bedrooms Total | 5 |
| Age | New Building |
| Appliances | Dishwasher, Dryer, Stove, Washer, Refrigerator |
| Basement Development | Unfinished |
| Basement Type | N/a (unfinished) |
| Construction Style Attachment | Detached |
| Cooling Type | Central Air Conditioning, Air Exchanger |
| Exterior Finish | Brick, Stone |
| Fireplace Present | Yes |
| Flooring Type | Hardwood, Carpeted, Ceramic |
| Foundation Type | Concrete |
| Half Bath Total | 1 |
| Heating Fuel | Natural Gas |
| Heating Type | Forced Air |
| Stories Total | 2 |
| Size Interior | 3,500 - 5,000 Ft2 |
| Type | House |
| Utility Water | Municipal Water |
Parking
| Attached Garage | |
| Garage |
Land
| Access Type | Highway Access |
| Acreage | No |
| Sewer | Sanitary Sewer |
| Size Depth | 126 Ft ,8 In |
| Size Frontage | 56 Ft ,7 In |
| Size Irregular | 56.6 X 126.7 Ft |
| Size Total Text | 56.6 X 126.7 Ft |
Rooms
| Level | Type | Length | Width | Dimensions |
|---|---|---|---|---|
| Second Level | Den | 4.69 m | 2.47 m | 4.69 m x 2.47 m |
| Second Level | Primary Bedroom | 6.1 m | 4.27 m | 6.1 m x 4.27 m |
| Second Level | Bedroom 2 | 4.94 m | 3.93 m | 4.94 m x 3.93 m |
| Second Level | Bedroom 3 | 3.66 m | 3.66 m | 3.66 m x 3.66 m |
| Second Level | Bedroom 4 | 4.27 m | 3.96 m | 4.27 m x 3.96 m |
| Main Level | Great Room | 5.49 m | 4.88 m | 5.49 m x 4.88 m |
| Main Level | Dining Room | 5.67 m | 4.27 m | 5.67 m x 4.27 m |
| Main Level | Kitchen | 5.06 m | 2.8 m | 5.06 m x 2.8 m |
| Main Level | Eating Area | 5.06 m | 4.15 m | 5.06 m x 4.15 m |
| Main Level | Library | 3.96 m | 3.35 m | 3.96 m x 3.35 m |
Utilities
| Sewer | Available |
Contact Us
Contact us for more information
Awina He
Salesperson
www.mytophome.ca/
Aimhome Realty Inc.
2175 Sheppard Ave E. Suite 106
Toronto, Ontario M2J 1W8
2175 Sheppard Ave E. Suite 106
Toronto, Ontario M2J 1W8
(416) 490-0880
(416) 490-8850
www.aimhomerealty.ca/

