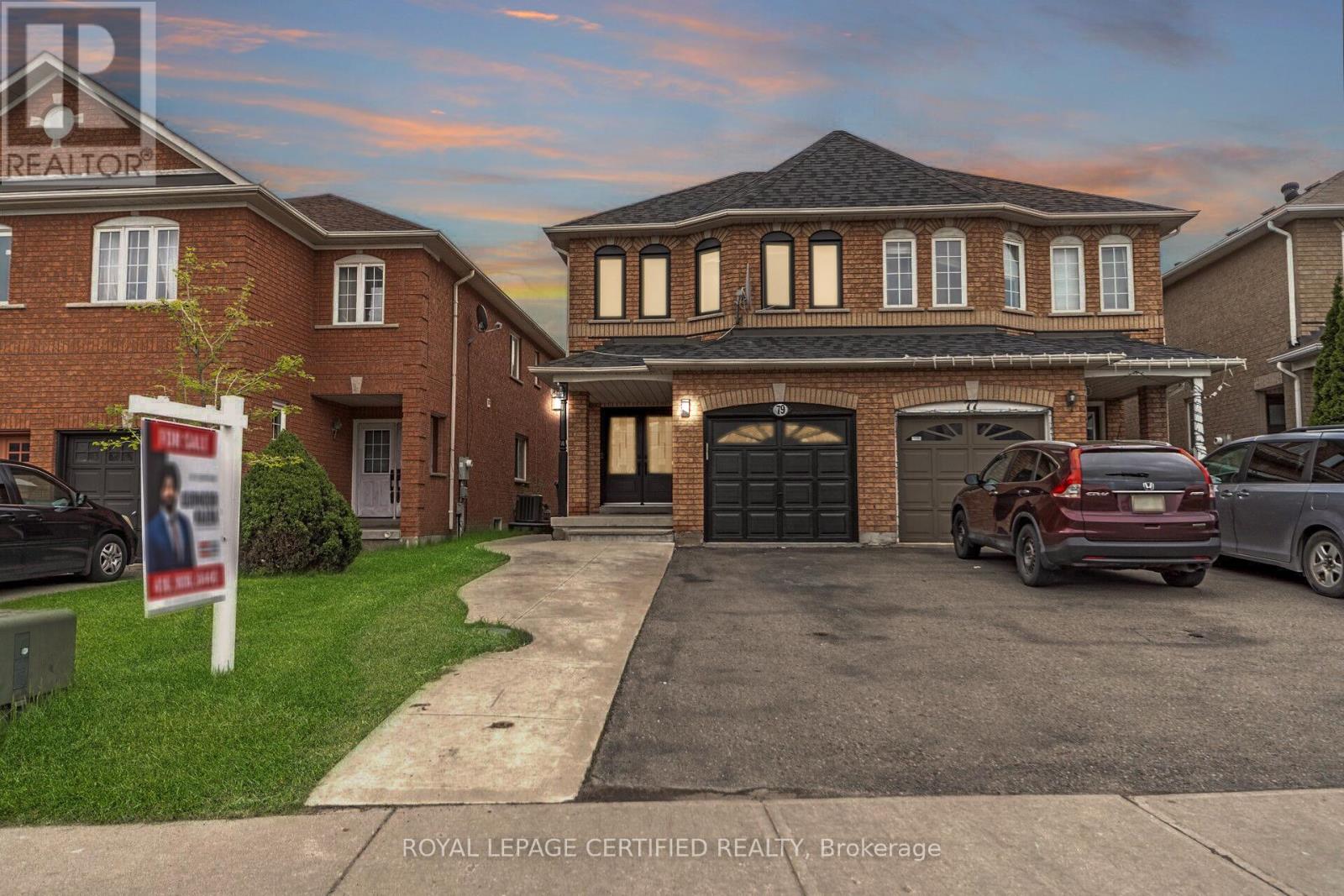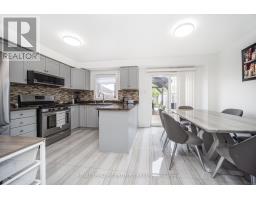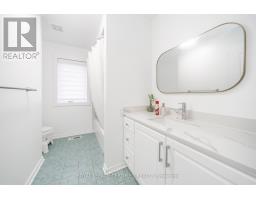79 Native Landing Brampton, Ontario L6X 5A8
$949,000
YOUR SEARCH ENDS HERE !!!! Almost 2000 sqft of above grade living space , this home has everything to offer from NEW Floors , NEW windows ($25,000), FRESH paint , Upgraded Bathrooms and a beautiful / HUGE lot that comes with a built in pergola perfect for entertaining your friends and family this summer . Not only that this home has a very functional layout that offers spacious family/Living room and a dining space overlooking kitchen that is equipped with a gas stove and newly installed tiles . All 3 bedrooms are great in size and come with ample storage space .2 full Bathroom Upstairs that were recently upgraded . Basement is finished and is currently generating $1450 a month . There are no rental items in the house .It is also very conveniently located close to GO station ,plazas ,schools and parks .You just can't go wrong with this house STOP looking and book your private showing today!!!Roof(2023),Furnance(2023),AC(2023),New Built in Microwave and Range hood(2023) ,Fridge(2024),Front door (2024), New light Fixtures and window coverings , water softner (owned), HWT is owned . (id:50886)
Property Details
| MLS® Number | W12178351 |
| Property Type | Single Family |
| Community Name | Fletcher's Creek Village |
| Features | In-law Suite |
| Parking Space Total | 4 |
Building
| Bathroom Total | 4 |
| Bedrooms Above Ground | 3 |
| Bedrooms Below Ground | 1 |
| Bedrooms Total | 4 |
| Appliances | Water Heater - Tankless, Water Treatment |
| Basement Features | Apartment In Basement, Separate Entrance |
| Basement Type | N/a |
| Construction Style Attachment | Semi-detached |
| Cooling Type | Central Air Conditioning |
| Exterior Finish | Brick |
| Fireplace Present | Yes |
| Foundation Type | Concrete |
| Half Bath Total | 1 |
| Heating Fuel | Natural Gas |
| Heating Type | Forced Air |
| Stories Total | 2 |
| Size Interior | 1,500 - 2,000 Ft2 |
| Type | House |
| Utility Water | Municipal Water |
Parking
| Attached Garage | |
| Garage |
Land
| Acreage | No |
| Sewer | Sanitary Sewer |
| Size Depth | 147 Ft ,9 In |
| Size Frontage | 22 Ft ,7 In |
| Size Irregular | 22.6 X 147.8 Ft ; Huge Lot!! |
| Size Total Text | 22.6 X 147.8 Ft ; Huge Lot!! |
Rooms
| Level | Type | Length | Width | Dimensions |
|---|---|---|---|---|
| Second Level | Bedroom | 5.15 m | 3.15 m | 5.15 m x 3.15 m |
| Second Level | Bedroom 2 | 3.74 m | 2.84 m | 3.74 m x 2.84 m |
| Second Level | Bedroom 3 | 5.15 m | 3.15 m | 5.15 m x 3.15 m |
| Ground Level | Great Room | 5.15 m | 2.99 m | 5.15 m x 2.99 m |
| Ground Level | Dining Room | 5.15 m | 2.99 m | 5.15 m x 2.99 m |
| Ground Level | Kitchen | 5.15 m | 2.99 m | 5.15 m x 2.99 m |
Contact Us
Contact us for more information
Gurnoor Kalra
Salesperson
4 Mclaughlin Rd.s. #10
Brampton, Ontario L6Y 3B2
(905) 452-7272
(905) 452-7646
www.royallepagevendex.ca/

















































