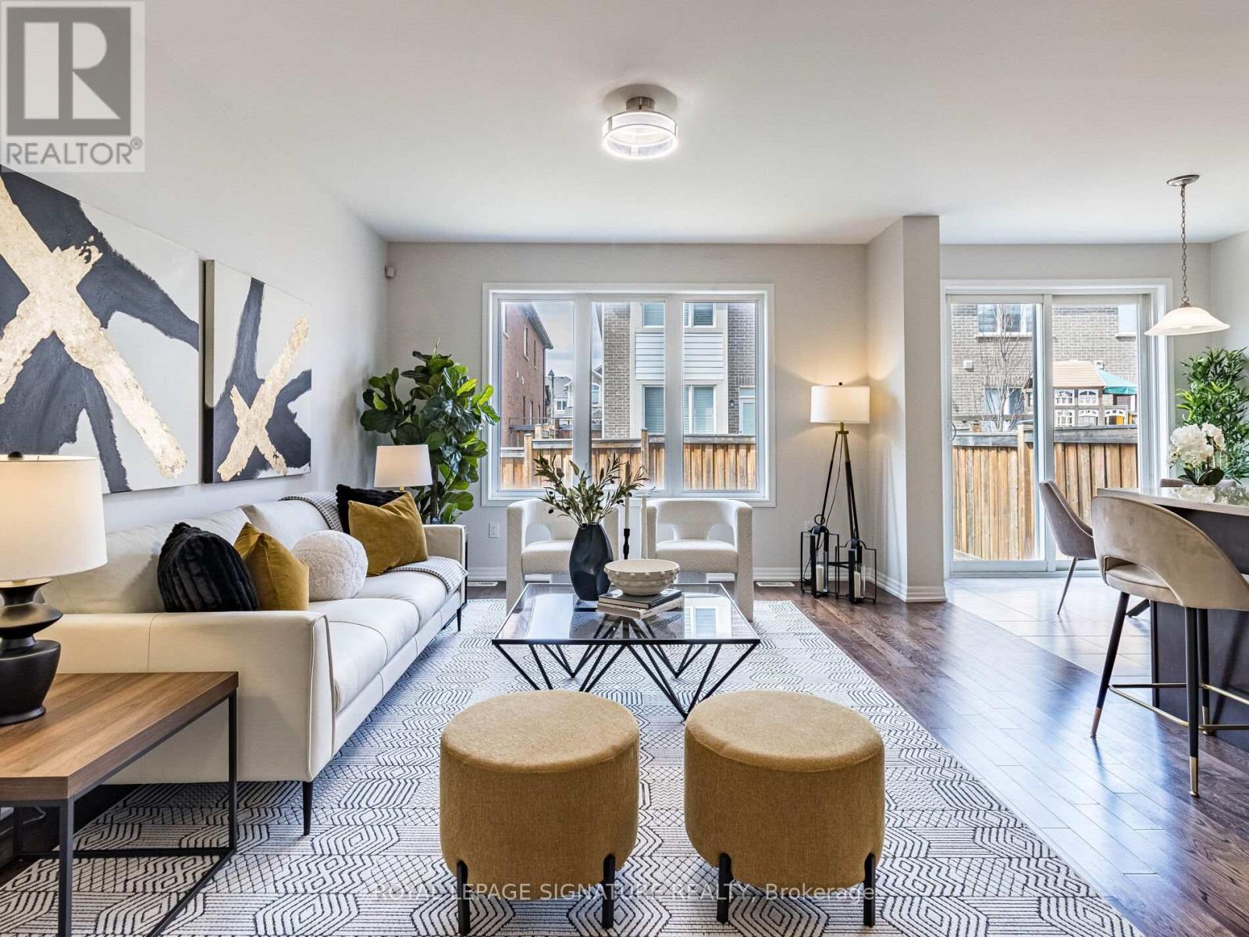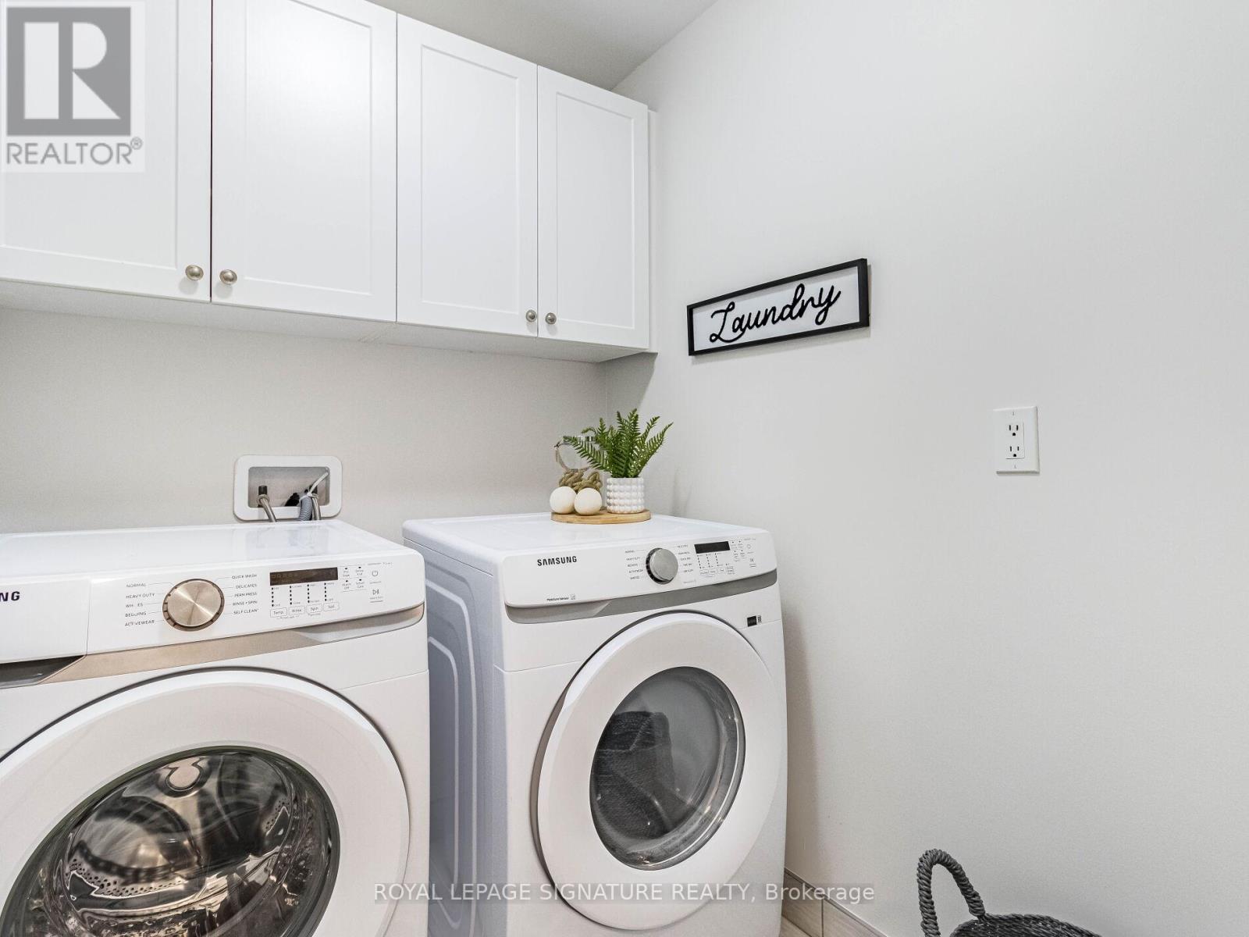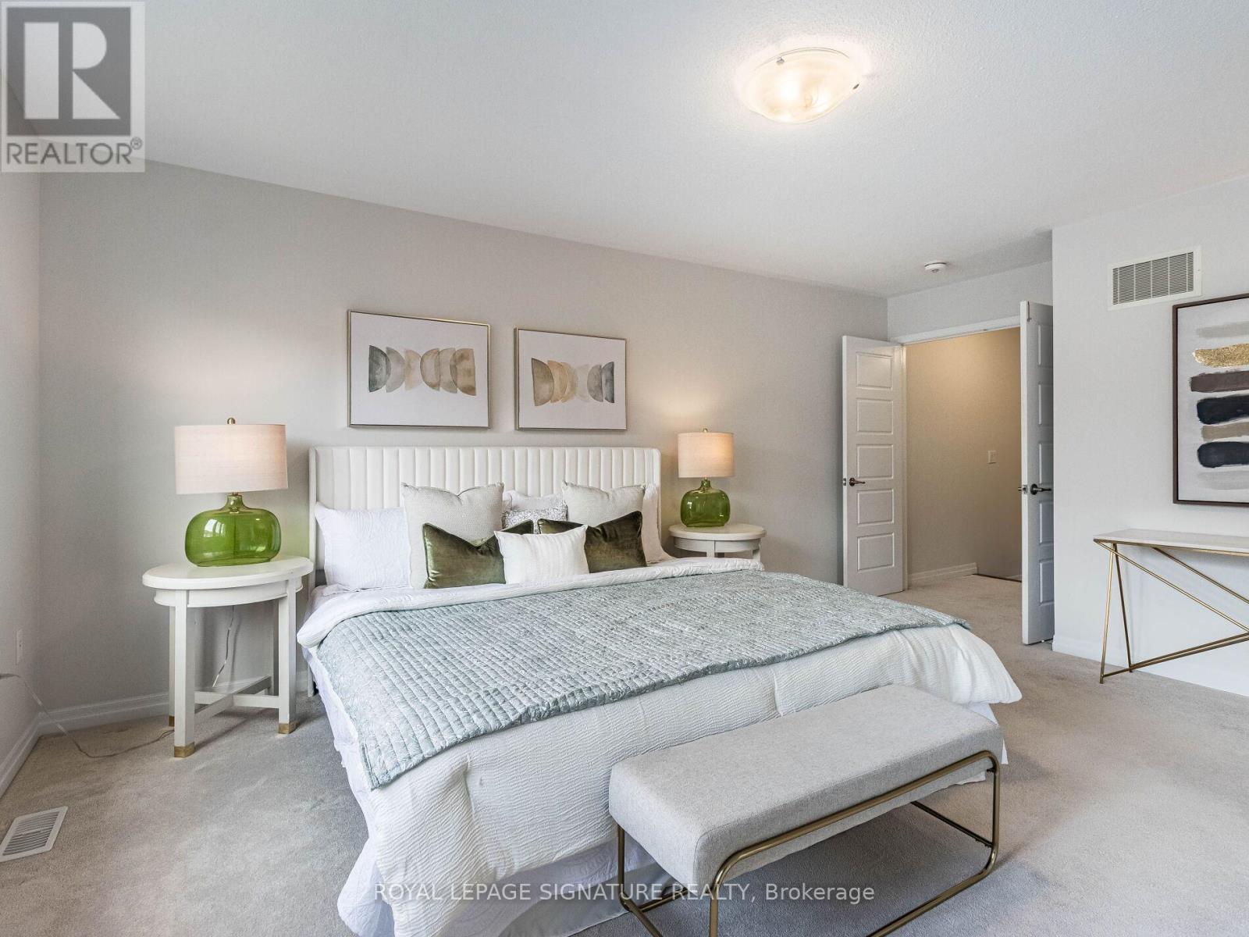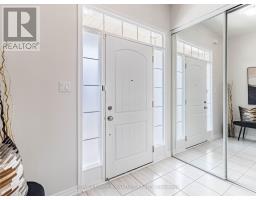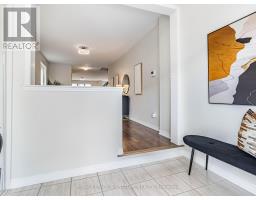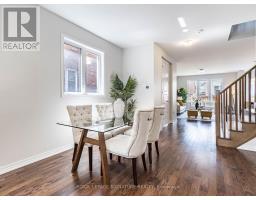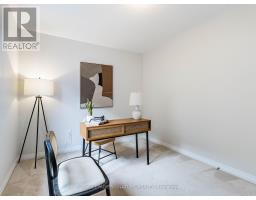79 Orchardcroft Drive Oakville, Ontario L6H 0M4
$1,279,900
Welcome to this beautifully maintained 4-bedroom, 3-washroom executive end-unit townhome that truly feels like a semi, located in a quiet and desirable pocket of The Preserve. Built by Mattamy and offering nearly 2,200 SqFt of well-designed living space, this sun-filled, south-facing home is perfect for those seeking comfort, space, and style. This home has been freshly painted throughout and shows like new. The main level features 9-ft smooth ceilings, hardwood floors, and elegant hardwood stairs, The spacious kitchen is a standout, featuring large upgraded cabinets, a built-in pantry, and ample counter space ideal for both everyday use and entertaining. Upstairs, you'll find bright and generous 4 bedrooms, a thoughtfully designed layout, and an upgraded laundry room for added convenience. As an end unit, enjoy additional windows and natural light throughout the home. Location Highlights: Walk to Oakville's Uptown Core featuring Walmart, Superstore, restaurants, banks, and a vibrant shopping district. You're also minutes to Oakville Trafalgar Hospital, excellent schools, parks, and walking trails with easy access to Hwy 403, 407, and public transit. This is a rare opportunity to own a stylish and spacious home in one of Oakville's most sought-after communities. (id:50886)
Property Details
| MLS® Number | W12078356 |
| Property Type | Single Family |
| Community Name | 1008 - GO Glenorchy |
| Parking Space Total | 2 |
Building
| Bathroom Total | 3 |
| Bedrooms Above Ground | 4 |
| Bedrooms Total | 4 |
| Appliances | Garage Door Opener Remote(s), Dishwasher, Dryer, Garage Door Opener, Hood Fan, Stove, Washer, Refrigerator |
| Basement Development | Unfinished |
| Basement Type | N/a (unfinished) |
| Construction Style Attachment | Attached |
| Cooling Type | Central Air Conditioning |
| Exterior Finish | Brick, Stone |
| Flooring Type | Hardwood, Ceramic, Carpeted |
| Foundation Type | Concrete |
| Half Bath Total | 1 |
| Heating Fuel | Natural Gas |
| Heating Type | Forced Air |
| Stories Total | 2 |
| Size Interior | 2,000 - 2,500 Ft2 |
| Type | Row / Townhouse |
| Utility Water | Municipal Water |
Parking
| Garage |
Land
| Acreage | No |
| Sewer | Sanitary Sewer |
| Size Depth | 90 Ft |
| Size Frontage | 28 Ft ,4 In |
| Size Irregular | 28.4 X 90 Ft |
| Size Total Text | 28.4 X 90 Ft |
Rooms
| Level | Type | Length | Width | Dimensions |
|---|---|---|---|---|
| Second Level | Bedroom | 4.77 m | 3.96 m | 4.77 m x 3.96 m |
| Second Level | Bedroom 2 | 3.55 m | 2.87 m | 3.55 m x 2.87 m |
| Second Level | Bedroom 3 | 4.14 m | 3.04 m | 4.14 m x 3.04 m |
| Second Level | Bedroom 4 | 3.63 m | 3.23 m | 3.63 m x 3.23 m |
| Main Level | Living Room | 6.6 m | 3.35 m | 6.6 m x 3.35 m |
| Main Level | Dining Room | 6.6 m | 3.35 m | 6.6 m x 3.35 m |
| Main Level | Family Room | 3.96 m | 4.9 m | 3.96 m x 4.9 m |
| Main Level | Kitchen | 3.81 m | 2.79 m | 3.81 m x 2.79 m |
| Main Level | Eating Area | 2.79 m | 2.7 m | 2.79 m x 2.7 m |
Contact Us
Contact us for more information
Fady Elias
Salesperson
201-30 Eglinton Ave West
Mississauga, Ontario L5R 3E7
(905) 568-2121
(905) 568-2588











