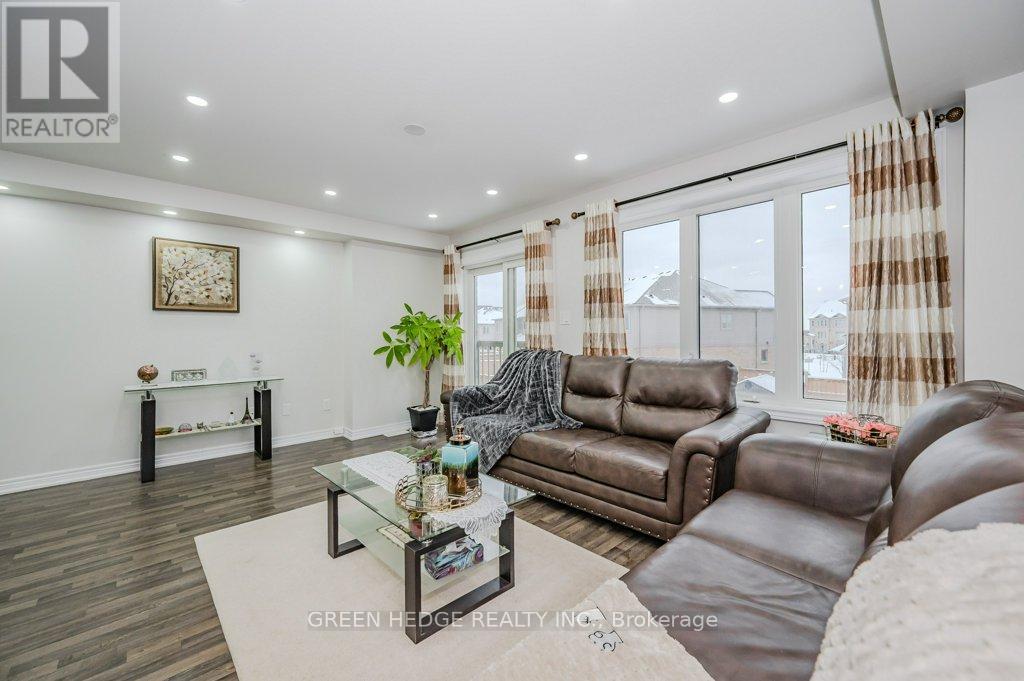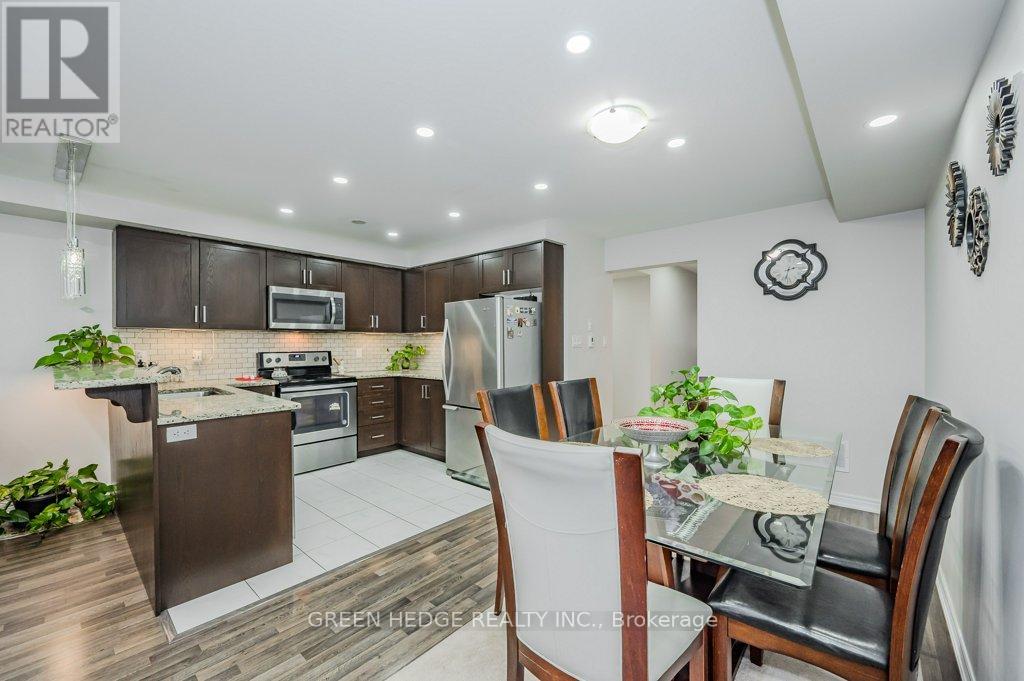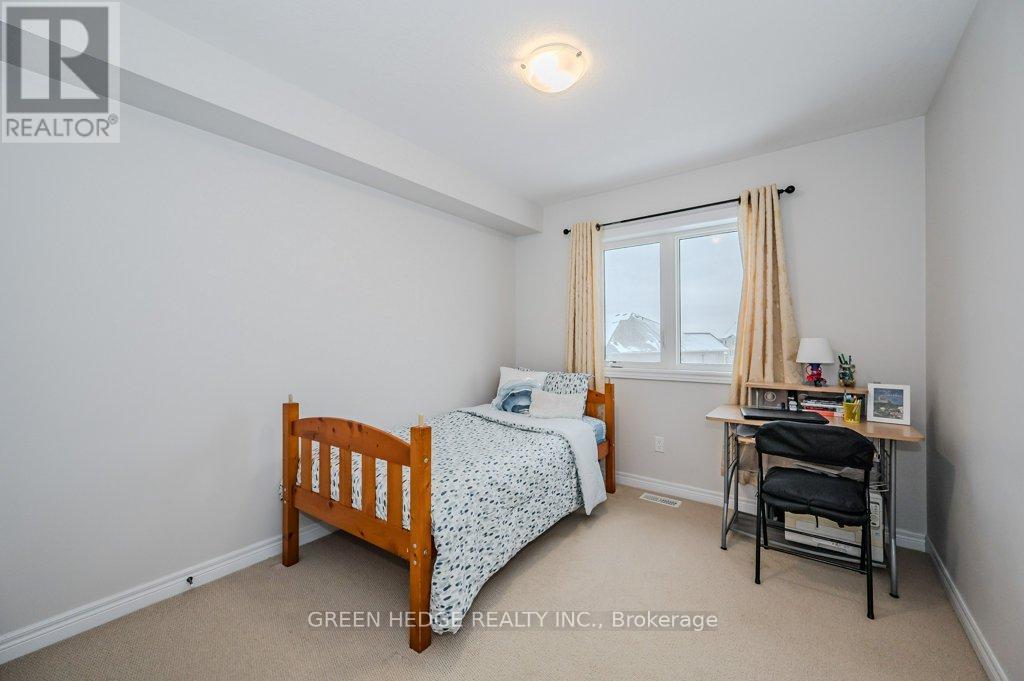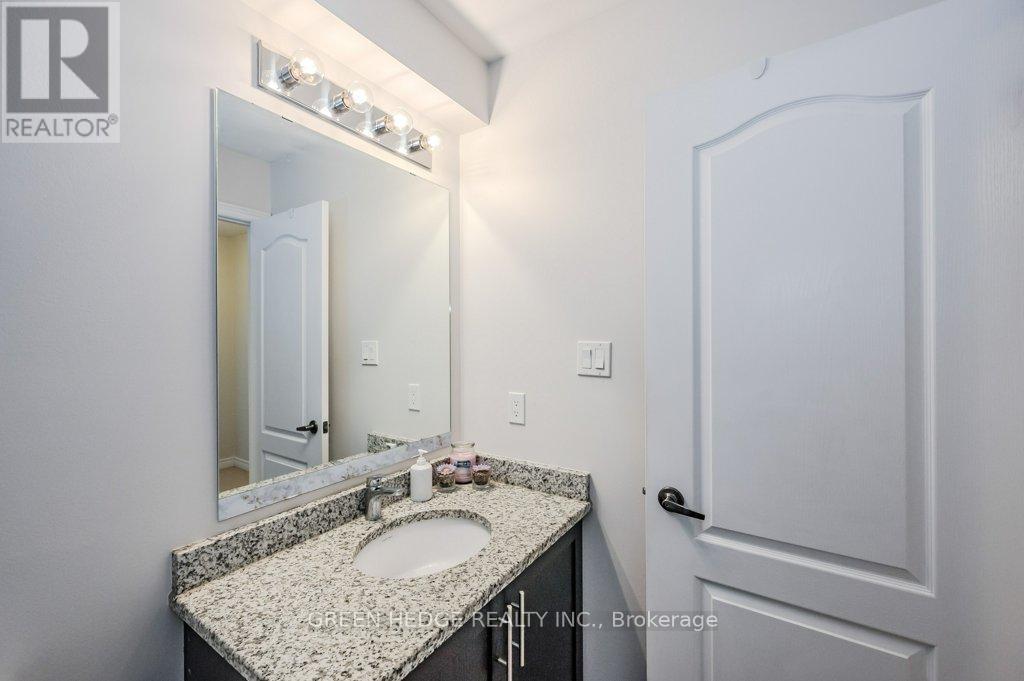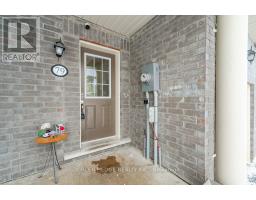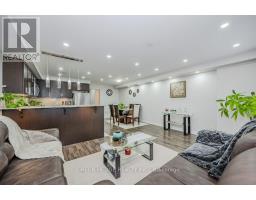79 Pettitt Drive Guelph, Ontario N1E 0M2
$699,900
Fabulous 3 bedroom FREEHOLD townhome! Well maintained and freshly painted this 7 year old townhome is just like new. Located in Guelph's desirable and family friendly Grange Hill (East Guelph), this home is located close to everything you'll need. It features an open-concept kitchen with center island, stainless steel appliances, granite countertop and gorgeous ceramic backsplash. The main floor is upgraded with soft pot lights. The unfinished ""walk-out"" basement is a blank canvas to make your own. Upstairs, the master bedroom has a luxurious ensuite and a walk in closet. Also upstairs you will find the laundry area plus 2 additional bedrooms and a large 4 piece bathroom. No Condo Fees!! Don't wait - the perfect home to make your own! (id:50886)
Open House
This property has open houses!
2:00 pm
Ends at:4:00 pm
Property Details
| MLS® Number | X11923925 |
| Property Type | Single Family |
| Community Name | Grange Hill East |
| AmenitiesNearBy | Public Transit, Schools, Park, Hospital |
| CommunityFeatures | Community Centre |
| EquipmentType | Water Heater |
| Features | Sump Pump |
| ParkingSpaceTotal | 2 |
| RentalEquipmentType | Water Heater |
Building
| BathroomTotal | 3 |
| BedroomsAboveGround | 3 |
| BedroomsTotal | 3 |
| Appliances | Garage Door Opener Remote(s), Central Vacuum, Water Heater, Dishwasher, Dryer, Microwave, Refrigerator, Stove, Washer |
| BasementDevelopment | Unfinished |
| BasementFeatures | Walk Out |
| BasementType | N/a (unfinished) |
| ConstructionStyleAttachment | Attached |
| CoolingType | Central Air Conditioning |
| ExteriorFinish | Brick, Vinyl Siding |
| FlooringType | Laminate |
| FoundationType | Poured Concrete |
| HalfBathTotal | 1 |
| HeatingFuel | Natural Gas |
| HeatingType | Forced Air |
| StoriesTotal | 2 |
| SizeInterior | 1099.9909 - 1499.9875 Sqft |
| Type | Row / Townhouse |
| UtilityWater | Municipal Water |
Parking
| Attached Garage |
Land
| Acreage | No |
| LandAmenities | Public Transit, Schools, Park, Hospital |
| Sewer | Sanitary Sewer |
| SizeDepth | 106 Ft |
| SizeFrontage | 19 Ft ,9 In |
| SizeIrregular | 19.8 X 106 Ft |
| SizeTotalText | 19.8 X 106 Ft|under 1/2 Acre |
Rooms
| Level | Type | Length | Width | Dimensions |
|---|---|---|---|---|
| Second Level | Bedroom | 4.42 m | 3.35 m | 4.42 m x 3.35 m |
| Second Level | Bedroom 2 | 3.3 m | 2.83 m | 3.3 m x 2.83 m |
| Second Level | Bedroom 3 | 3.3 m | 2.74 m | 3.3 m x 2.74 m |
| Main Level | Great Room | 5.08 m | 3.66 m | 5.08 m x 3.66 m |
| Main Level | Dining Room | 3.66 m | 2.8 m | 3.66 m x 2.8 m |
| Main Level | Kitchen | 2.97 m | 2.29 m | 2.97 m x 2.29 m |
Utilities
| Sewer | Installed |
Interested?
Contact us for more information
Dan Darragh
Salesperson









