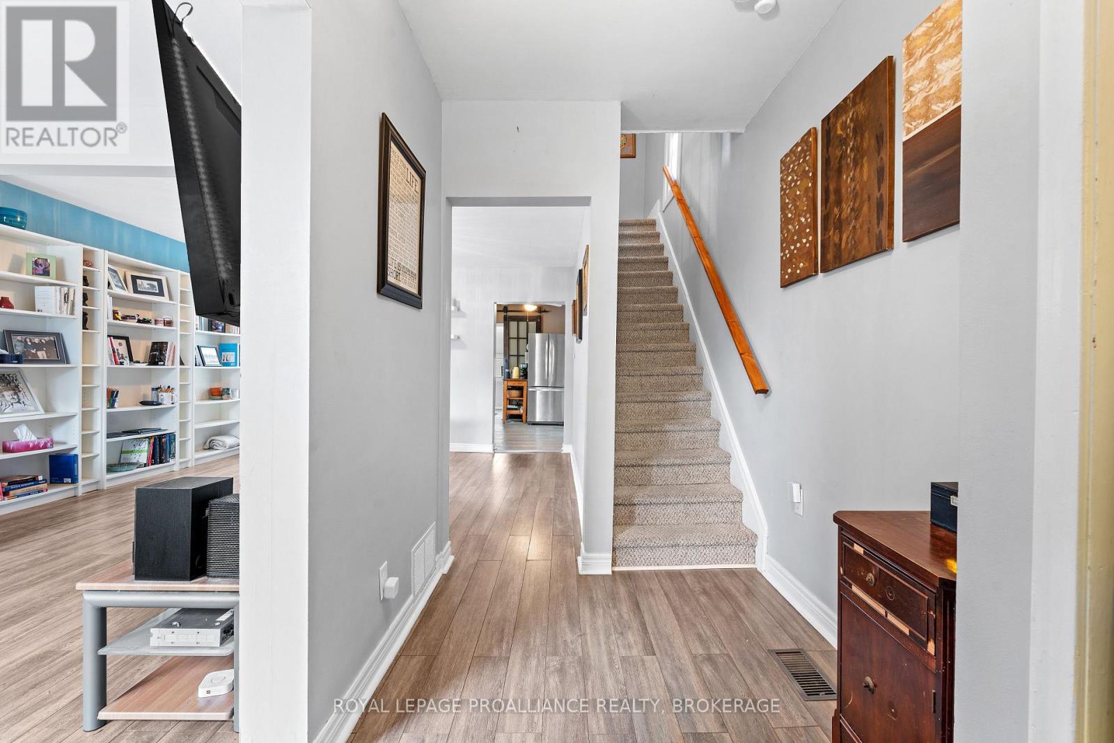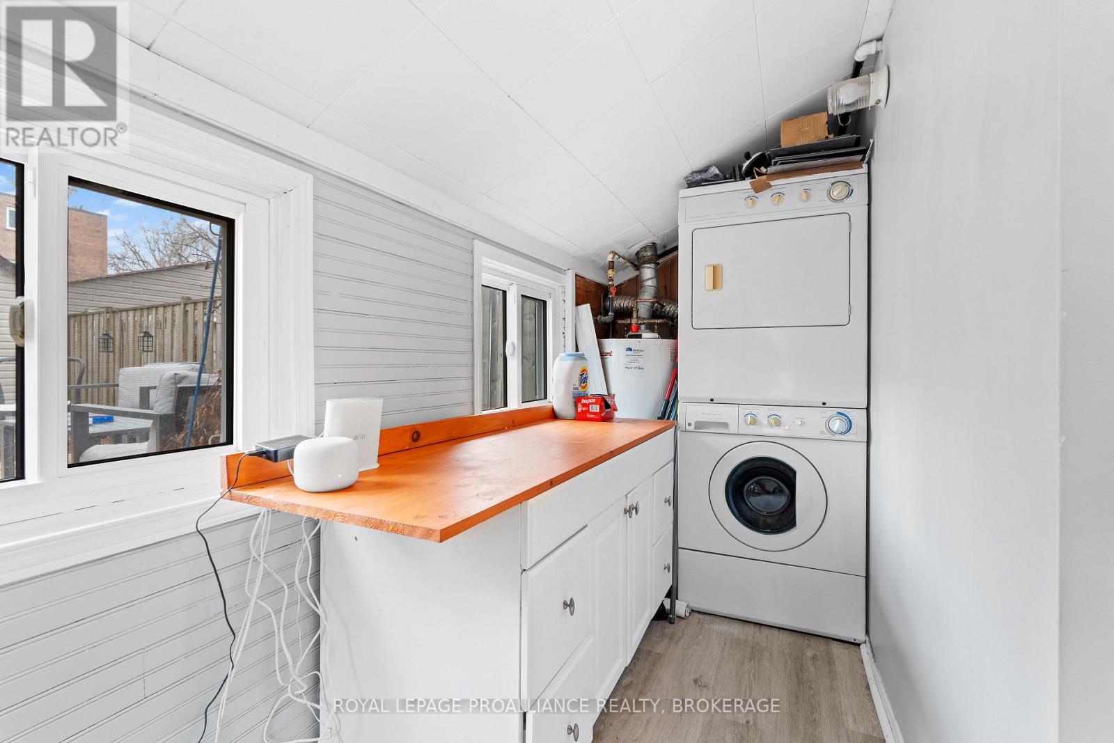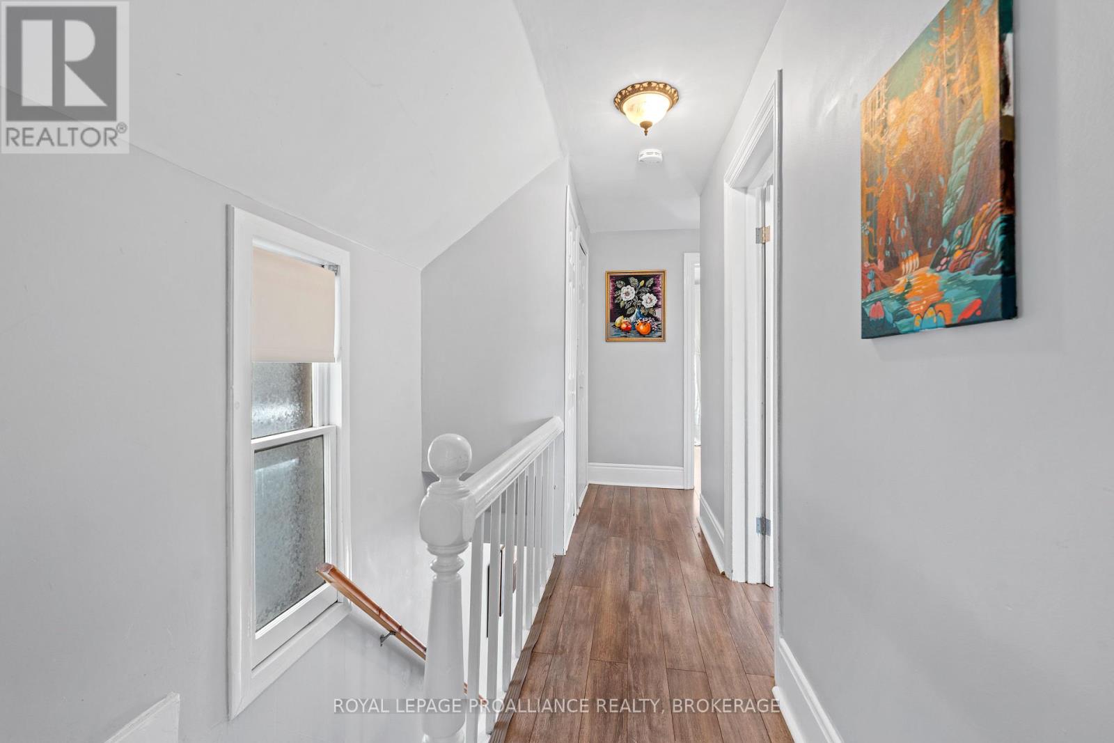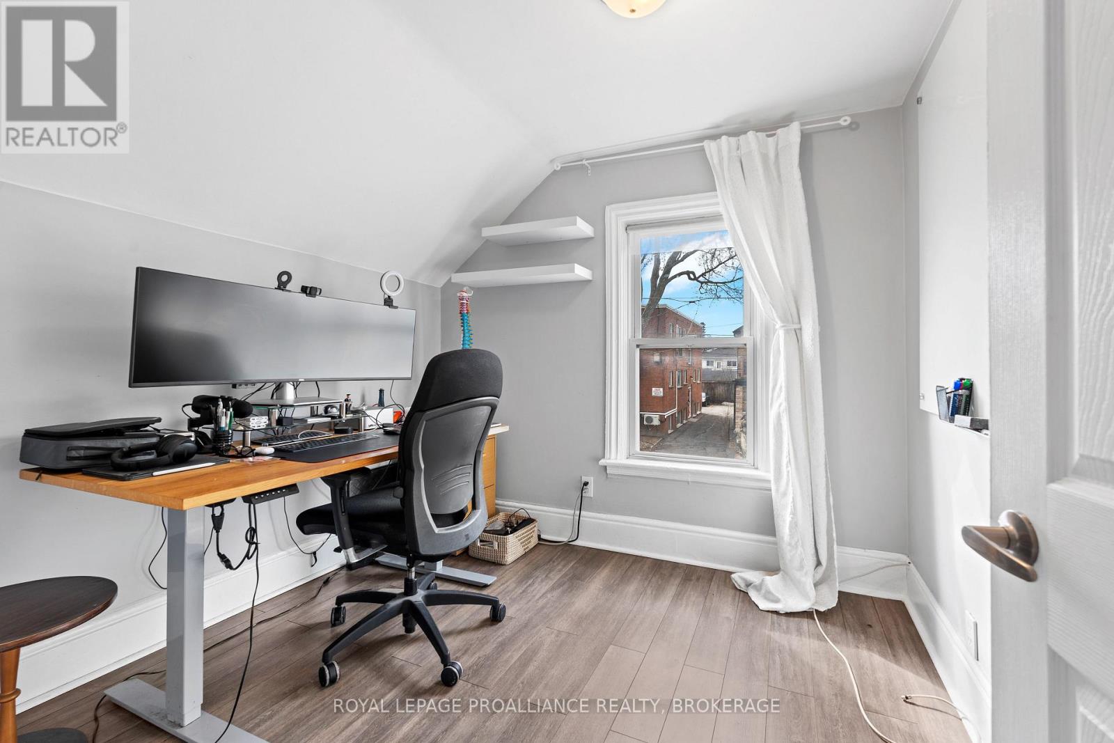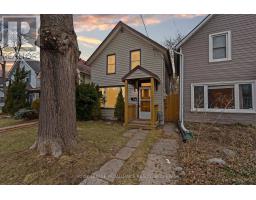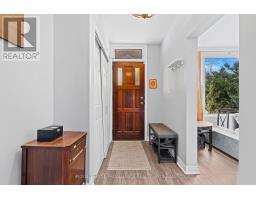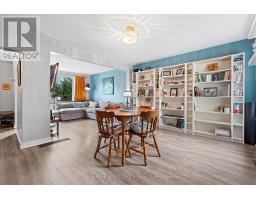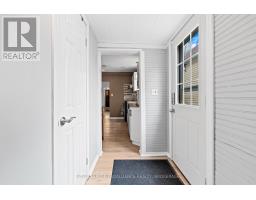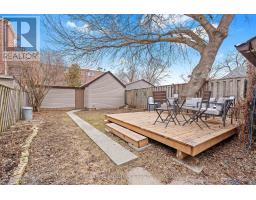79 Pine Street Kingston, Ontario K7K 1W4
$599,900
Pine Street. *Downtown living with a large private yard, detached garage and Parking*. 1332 Sq. Ft. This remodelled 2-Storey home features 3 Bedrooms, 2 full bathrooms and a main floor laundry room. Remodelled Kitchen with new flooring (2025). 2nd floor bathroom features a custom Tile walk-in shower & Jacuzzi Tub. Extensive updates on the exterior including new siding on the garage (2025), Deck (2024), and a concrete walkway around the house. Updated Breaker Panel, Furnace (2024), AC (2021) and mostly updated windows. Virtual Tour and 3D Floor Plans available. (id:50886)
Open House
This property has open houses!
2:00 pm
Ends at:4:00 pm
11:00 am
Ends at:1:00 pm
Property Details
| MLS® Number | X12061626 |
| Property Type | Single Family |
| Community Name | 22 - East of Sir John A. Blvd |
| Equipment Type | Water Heater |
| Parking Space Total | 2 |
| Rental Equipment Type | Water Heater |
Building
| Bathroom Total | 2 |
| Bedrooms Above Ground | 3 |
| Bedrooms Total | 3 |
| Age | 100+ Years |
| Appliances | Dishwasher, Dryer, Stove, Washer, Refrigerator |
| Basement Type | Crawl Space |
| Construction Style Attachment | Detached |
| Cooling Type | Central Air Conditioning |
| Exterior Finish | Vinyl Siding |
| Foundation Type | Stone |
| Heating Fuel | Natural Gas |
| Heating Type | Forced Air |
| Stories Total | 2 |
| Size Interior | 1,100 - 1,500 Ft2 |
| Type | House |
| Utility Water | Municipal Water |
Parking
| Detached Garage | |
| Garage |
Land
| Acreage | No |
| Sewer | Sanitary Sewer |
| Size Depth | 124 Ft ,10 In |
| Size Frontage | 23 Ft |
| Size Irregular | 23 X 124.9 Ft |
| Size Total Text | 23 X 124.9 Ft |
Rooms
| Level | Type | Length | Width | Dimensions |
|---|---|---|---|---|
| Second Level | Primary Bedroom | 3.36 m | 3.3 m | 3.36 m x 3.3 m |
| Second Level | Bedroom 2 | 3.6 m | 2.47 m | 3.6 m x 2.47 m |
| Second Level | Bedroom 3 | 2.61 m | 2.58 m | 2.61 m x 2.58 m |
| Main Level | Kitchen | 3.56 m | 3.36 m | 3.56 m x 3.36 m |
| Main Level | Living Room | 3.37 m | 3.35 m | 3.37 m x 3.35 m |
| Main Level | Dining Room | 4.34 m | 3.6 m | 4.34 m x 3.6 m |
| Main Level | Laundry Room | 3.47 m | 1.3 m | 3.47 m x 1.3 m |
Contact Us
Contact us for more information
Mike Giffin
Salesperson
7-640 Cataraqui Woods Drive
Kingston, Ontario K7P 2Y5
(613) 384-1200
www.discoverroyallepage.ca/
Rob Bagg
Salesperson
7-640 Cataraqui Woods Drive
Kingston, Ontario K7P 2Y5
(613) 384-1200
www.discoverroyallepage.ca/
Korinne Peachey
Salesperson
giffinpeacheybagg.ca/
7-640 Cataraqui Woods Drive
Kingston, Ontario K7P 2Y5
(613) 384-1200
www.discoverroyallepage.ca/






