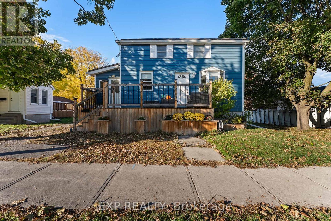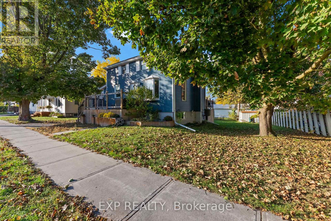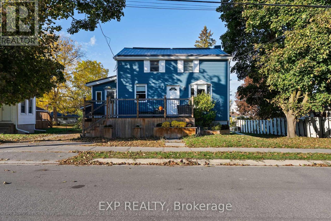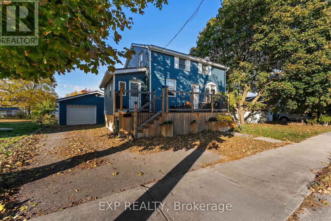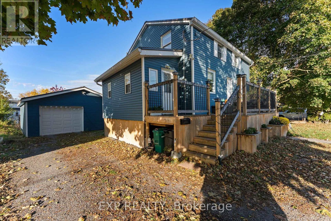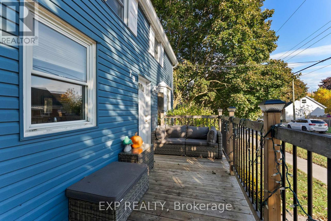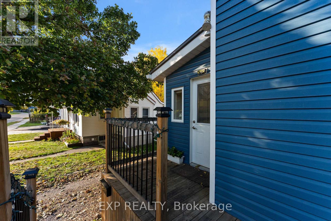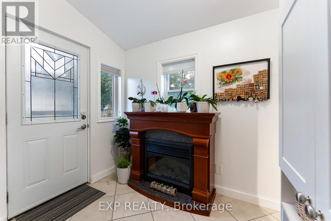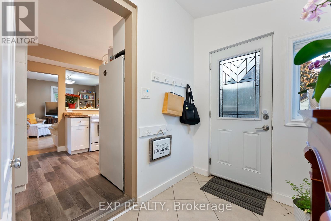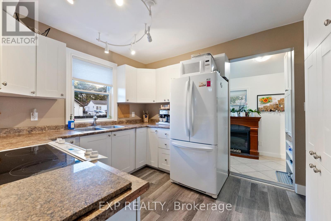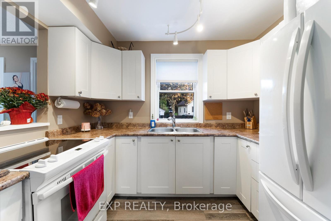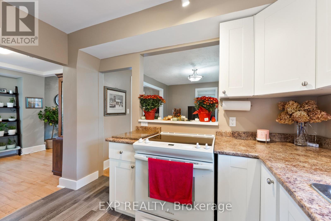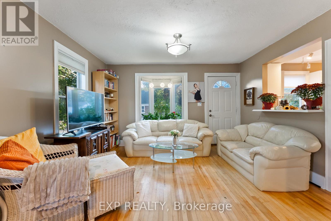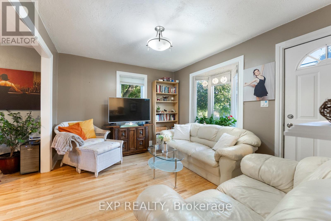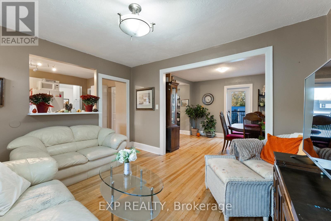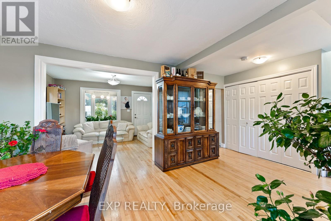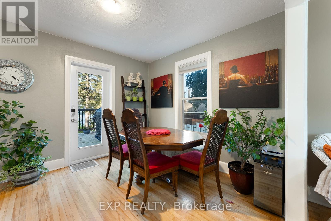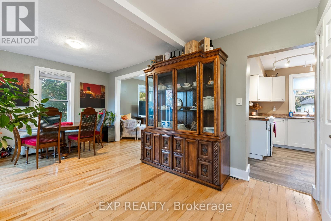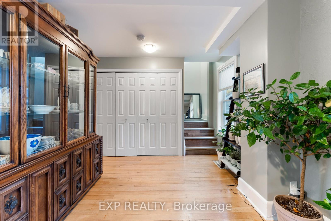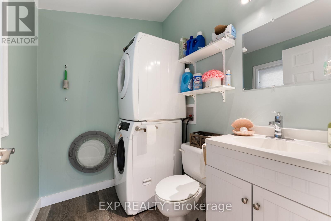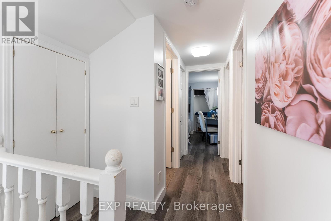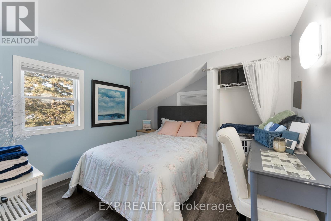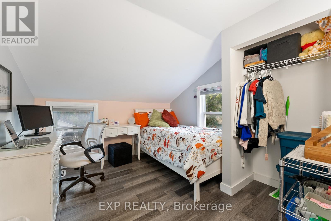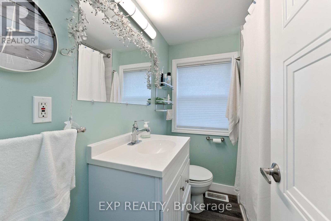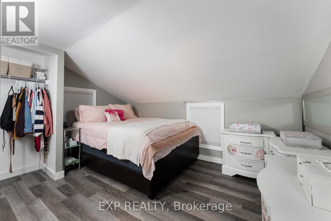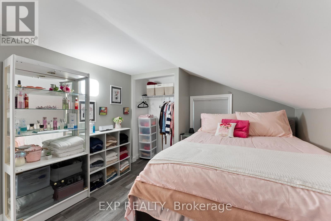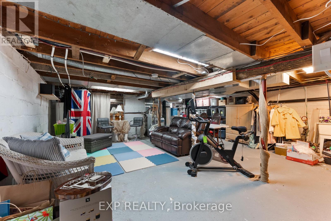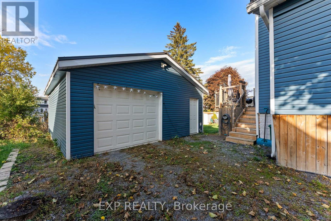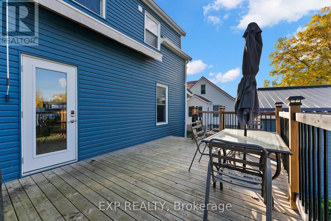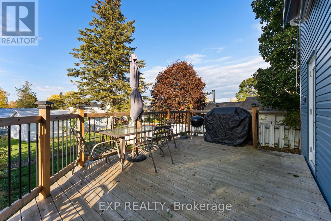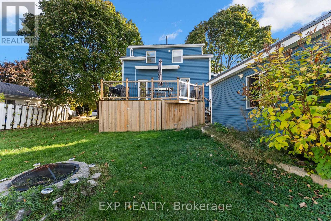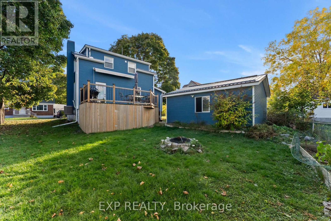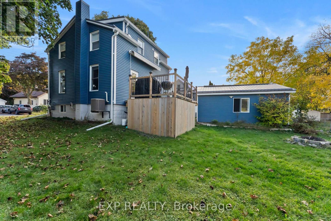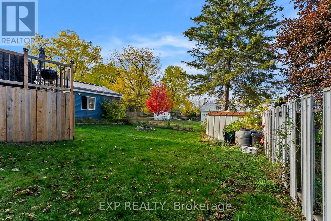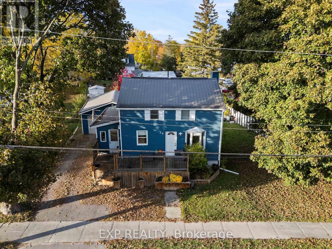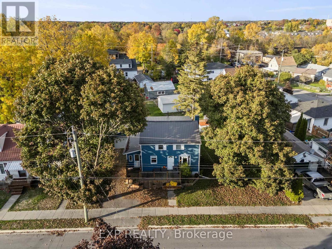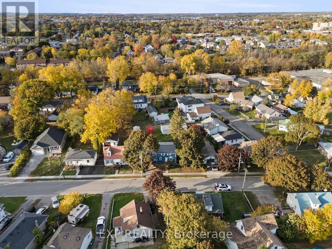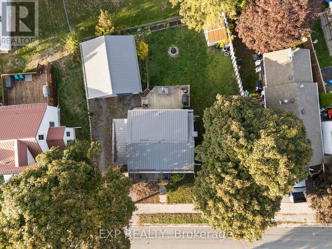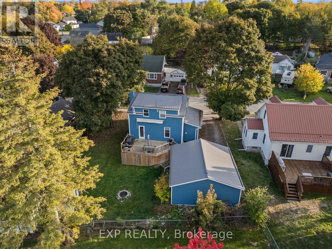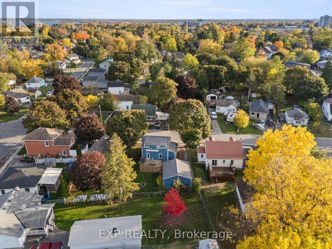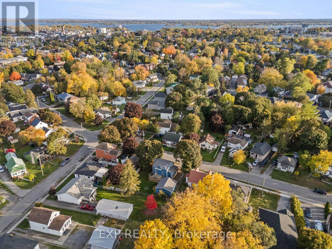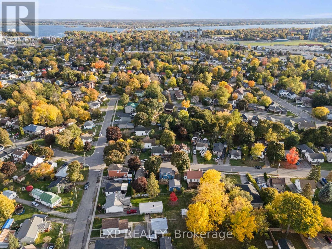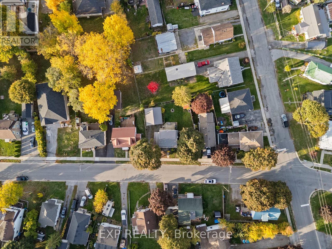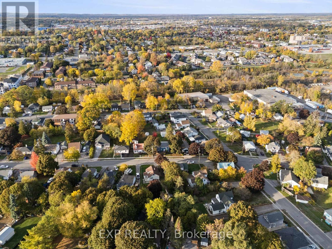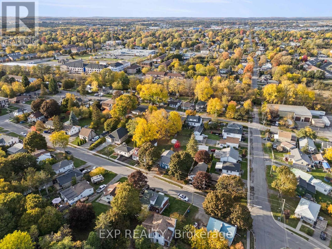79 Purdy Street Belleville, Ontario K8P 1Z2
$399,999
Welcome to 79 Purdy Street in Belleville - a charming home that combines timeless character, thoughtful updates, and unbeatable value. This well cared for home offers a warm and inviting atmosphere, perfect for first-time buyers, downsizers, or anyone seeking a comfortable home in a convenient location. Step through the front door into a bright and welcoming foyer that leads into a main living area. The kitchen suits your everyday needs with ample cabinet space and an efficient layout. The cozy living room provides the perfect place to relax or gather with family, featuring large windows that fill the space with natural light. The adjoining dining area is roomy enough to host family dinners or casual get-togethers. A convenient 2-piece bathroom combined with laundry facilities completes the main floor, providing easy accessibility and practicality for busy households. Upstairs, the second level of the home features three comfortable bedrooms, ideal for residents, guests, or even a home office, while a 4-piece bathroom ensures convenience for the whole family. Downstairs, the full unfinished basement provides ample storage space with the potential to create a future recreation room, home gym, or whatever suits your needs, giving you flexibility to make the space your own. Outside, the property offers a spacious backyard with plenty of green space for gardening, entertaining, and enjoying the outdoors. The detached garage adds both storage and convenience, and the private driveway provides parking for multiple vehicles. A durable metal roof adds long-term value and peace of mind. Situated in a quiet, well-established neighbourhood, the home is conveniently located just minutes from downtown Belleville, local parks, schools, and shopping. Don't miss out on this amazing property - 79 Purdy Street is ready to welcome you home! (id:50886)
Open House
This property has open houses!
11:00 am
Ends at:12:00 pm
Property Details
| MLS® Number | X12472129 |
| Property Type | Single Family |
| Community Name | Belleville Ward |
| Parking Space Total | 3 |
Building
| Bathroom Total | 2 |
| Bedrooms Above Ground | 3 |
| Bedrooms Total | 3 |
| Age | 51 To 99 Years |
| Appliances | Dryer, Freezer, Stove, Washer, Window Coverings, Refrigerator |
| Basement Development | Unfinished |
| Basement Type | Full (unfinished) |
| Construction Style Attachment | Detached |
| Cooling Type | Central Air Conditioning |
| Exterior Finish | Vinyl Siding |
| Foundation Type | Unknown |
| Half Bath Total | 1 |
| Heating Fuel | Natural Gas |
| Heating Type | Forced Air |
| Stories Total | 2 |
| Size Interior | 700 - 1,100 Ft2 |
| Type | House |
| Utility Water | Municipal Water |
Parking
| Detached Garage | |
| Garage |
Land
| Acreage | No |
| Sewer | Sanitary Sewer |
| Size Depth | 80 Ft |
| Size Frontage | 73 Ft |
| Size Irregular | 73 X 80 Ft |
| Size Total Text | 73 X 80 Ft |
Rooms
| Level | Type | Length | Width | Dimensions |
|---|---|---|---|---|
| Second Level | Primary Bedroom | 3.92 m | 3.24 m | 3.92 m x 3.24 m |
| Second Level | Bedroom 2 | 2.91 m | 3.24 m | 2.91 m x 3.24 m |
| Second Level | Bedroom 3 | 2.93 m | 3.14 m | 2.93 m x 3.14 m |
| Second Level | Bathroom | 1.9 m | 2.09 m | 1.9 m x 2.09 m |
| Main Level | Foyer | 2 m | 2.36 m | 2 m x 2.36 m |
| Main Level | Bathroom | 1.82 m | 2.28 m | 1.82 m x 2.28 m |
| Main Level | Kitchen | 2.9 m | 3.17 m | 2.9 m x 3.17 m |
| Main Level | Living Room | 4.03 m | 3.17 m | 4.03 m x 3.17 m |
| Main Level | Dining Room | 5.27 m | 3.29 m | 5.27 m x 3.29 m |
Contact Us
Contact us for more information
Dominique Alyssa Mcintyre
Salesperson
www.mcintyrecogroup.com/
(866) 530-7737
exprealty.ca/

