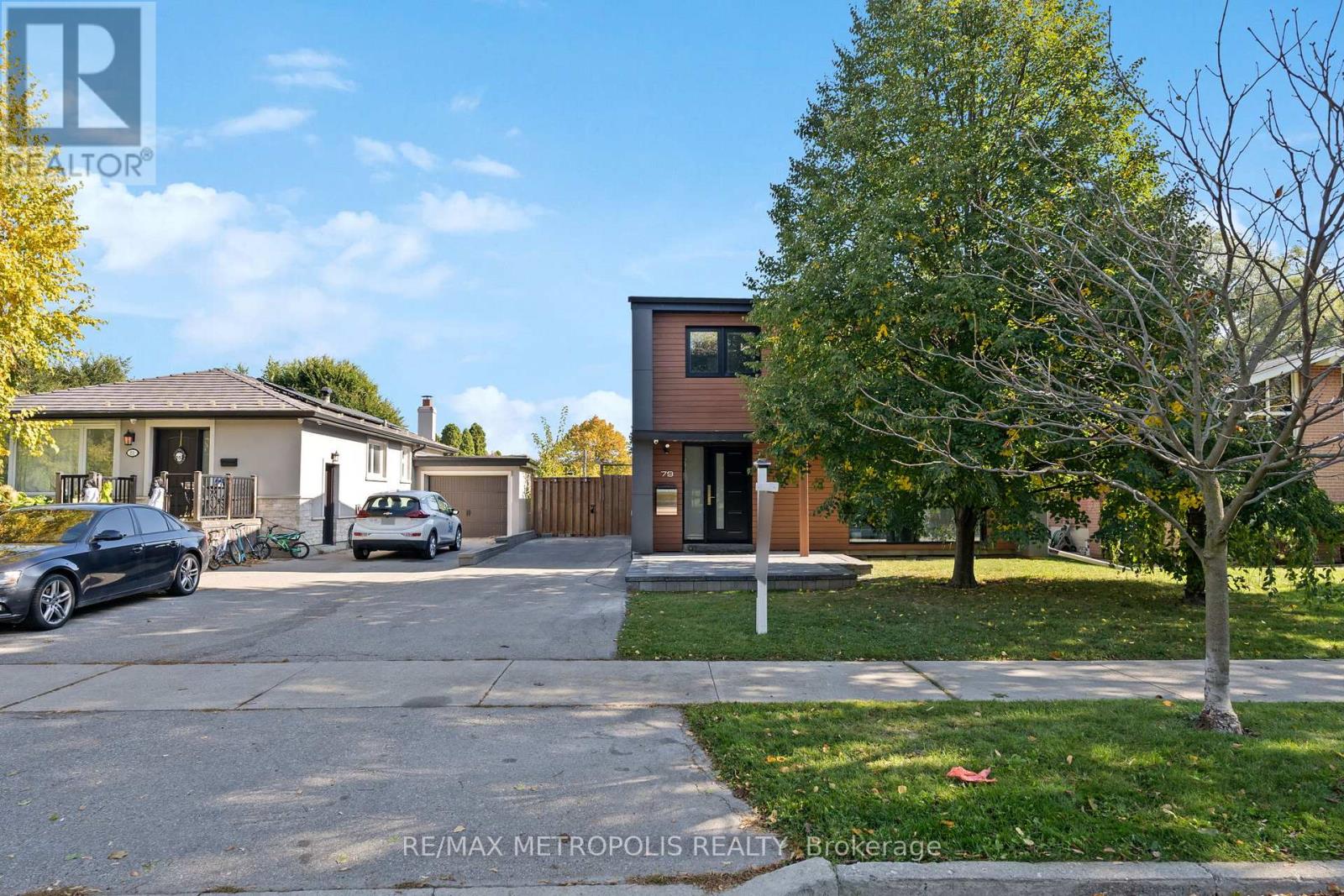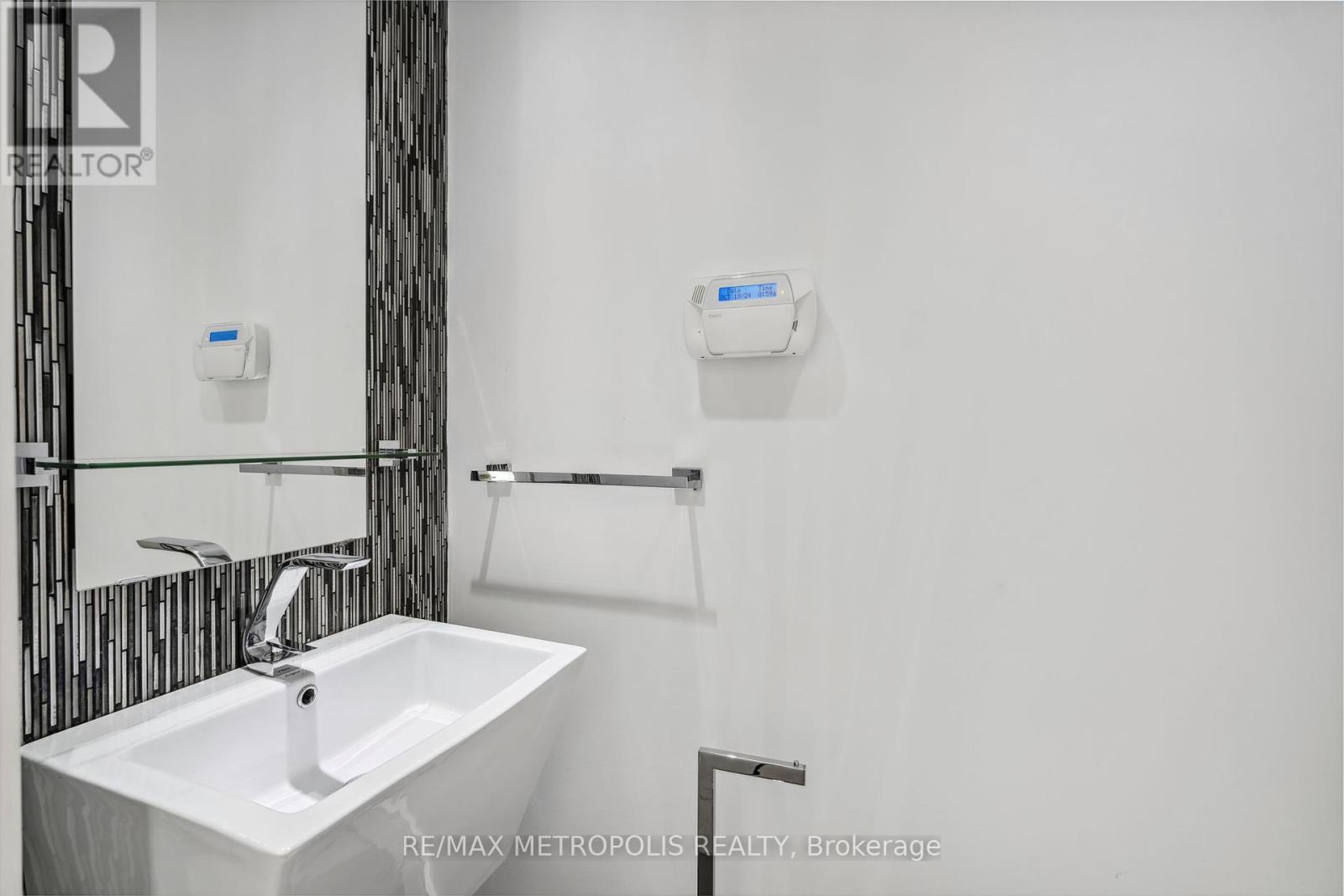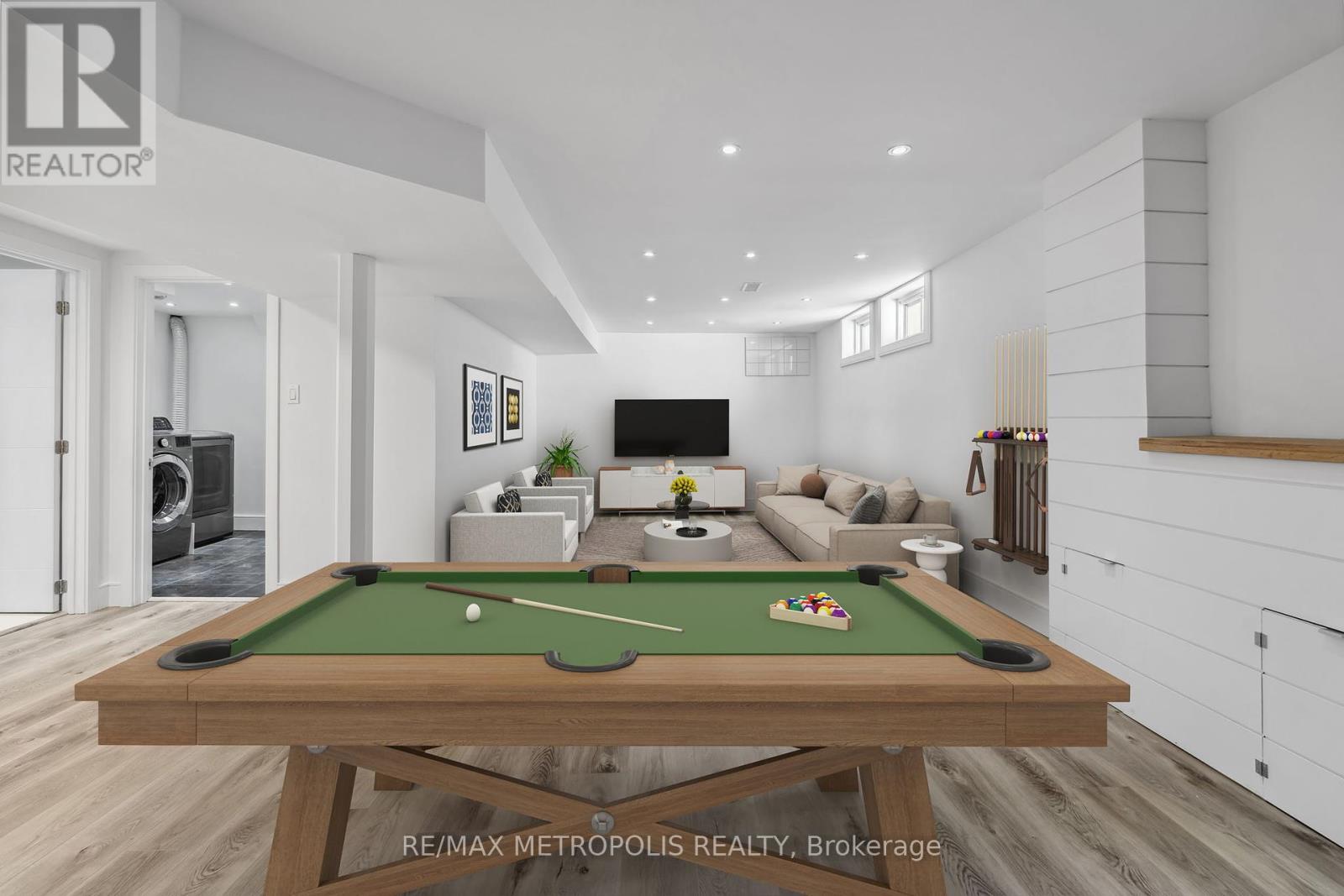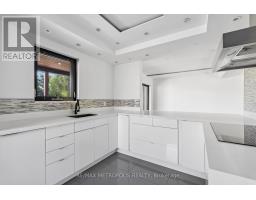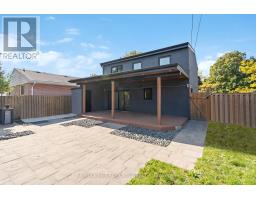79 Rangoon Road Toronto, Ontario M9C 4N8
$1,450,000
This exquisite two-story home features three bedrooms and three bathrooms, nestled on a tranquil, child-friendly street. The open-concept living and dining area exudes elegance, complemented by a spacious kitchen that flows seamlessly to double doors leading to a large deck, perfect for entertaining and overlooking a serene private backyard oasis. Rich hardwood flooring enhances the homes sophisticated ambiance throughout. The newly upgraded basement adds even more living space, making this home truly move-in ready! Conveniently located near major highways, the GO station, and Sherway Gardens, this home is just 25 minutes from downtown Toronto and 10 minutes from the airport. It includes all appliances, light fixtures, window coverings, and blinds. (id:50886)
Open House
This property has open houses!
2:00 pm
Ends at:4:00 pm
Property Details
| MLS® Number | W9497272 |
| Property Type | Single Family |
| Community Name | Eringate-Centennial-West Deane |
| AmenitiesNearBy | Park, Public Transit, Schools |
| Features | Lighting, Sump Pump |
| ParkingSpaceTotal | 2 |
| PoolType | Inground Pool |
| Structure | Deck |
Building
| BathroomTotal | 3 |
| BedroomsAboveGround | 3 |
| BedroomsTotal | 3 |
| Appliances | Water Heater, Water Softener |
| BasementDevelopment | Finished |
| BasementType | N/a (finished) |
| ConstructionStyleAttachment | Detached |
| CoolingType | Central Air Conditioning |
| ExteriorFinish | Wood, Stucco |
| FireProtection | Alarm System |
| FoundationType | Concrete |
| HalfBathTotal | 1 |
| HeatingFuel | Natural Gas |
| HeatingType | Forced Air |
| StoriesTotal | 2 |
| SizeInterior | 1499.9875 - 1999.983 Sqft |
| Type | House |
| UtilityWater | Municipal Water |
Land
| Acreage | No |
| FenceType | Fenced Yard |
| LandAmenities | Park, Public Transit, Schools |
| Sewer | Sanitary Sewer |
| SizeDepth | 122 Ft ,6 In |
| SizeFrontage | 45 Ft |
| SizeIrregular | 45 X 122.5 Ft |
| SizeTotalText | 45 X 122.5 Ft |
Rooms
| Level | Type | Length | Width | Dimensions |
|---|---|---|---|---|
| Second Level | Primary Bedroom | 4.3 m | 3.2 m | 4.3 m x 3.2 m |
| Second Level | Bedroom 2 | 3.2 m | 3.2 m | 3.2 m x 3.2 m |
| Second Level | Bedroom 3 | 3.2 m | 3.2 m | 3.2 m x 3.2 m |
| Main Level | Dining Room | 3.2 m | 3.2 m | 3.2 m x 3.2 m |
| Main Level | Living Room | 5.02 m | 3.2 m | 5.02 m x 3.2 m |
| Main Level | Kitchen | 3.96 m | 2.9 m | 3.96 m x 2.9 m |
Interested?
Contact us for more information
John-Michael Martins
Salesperson
8321 Kennedy Rd #21-22
Markham, Ontario L3R 5N4



