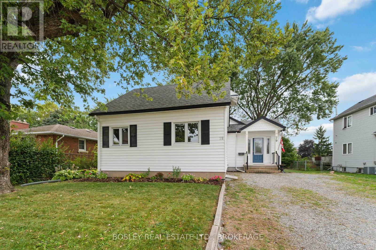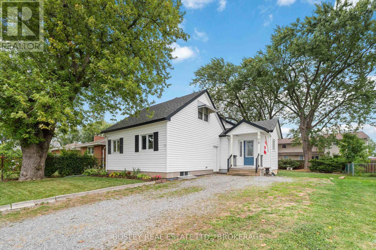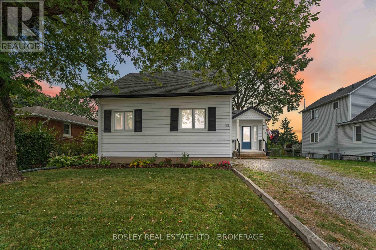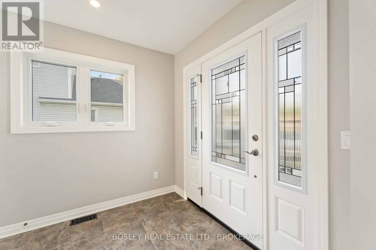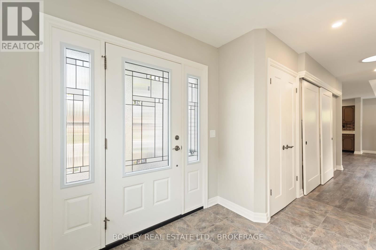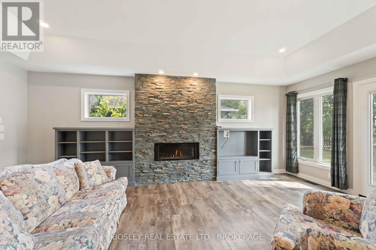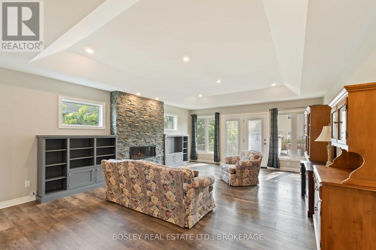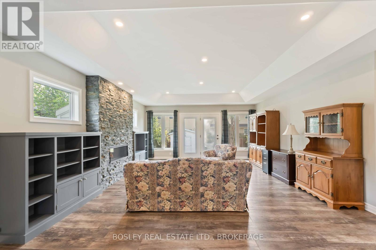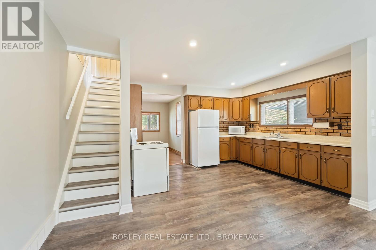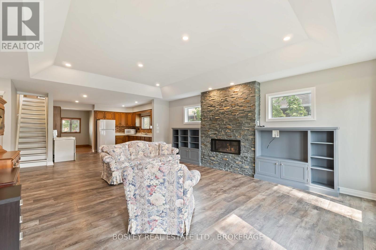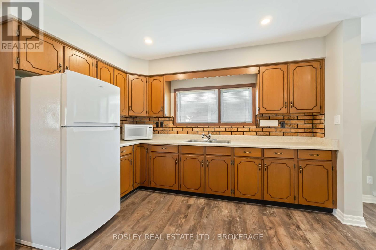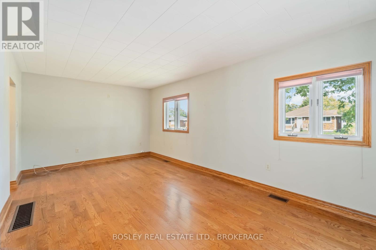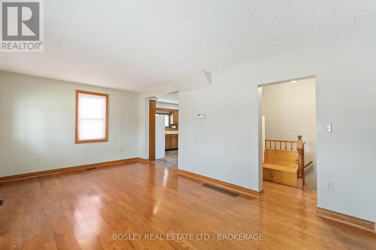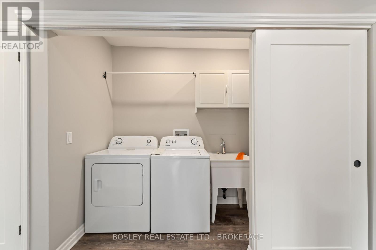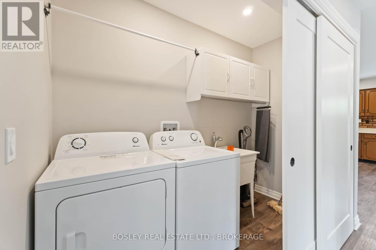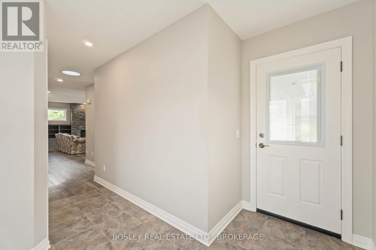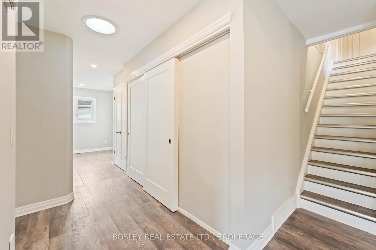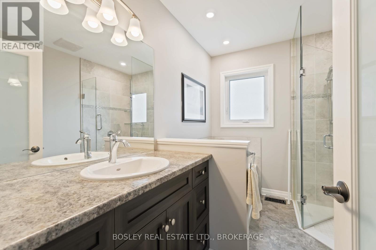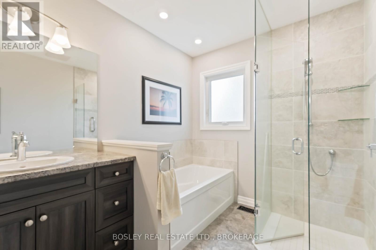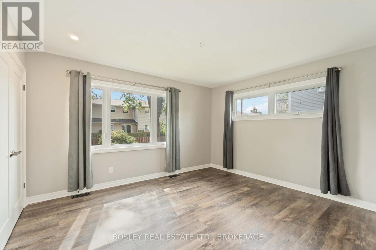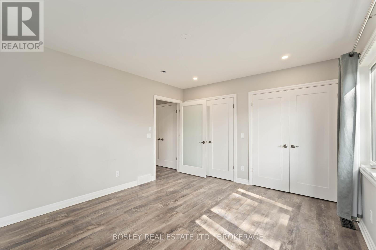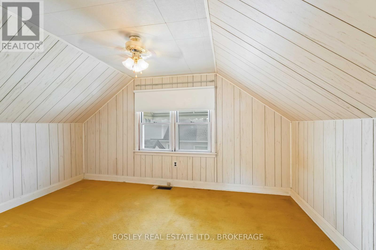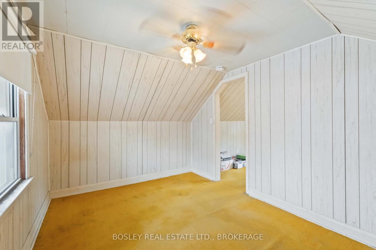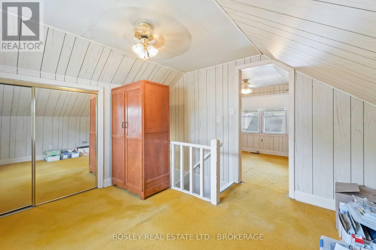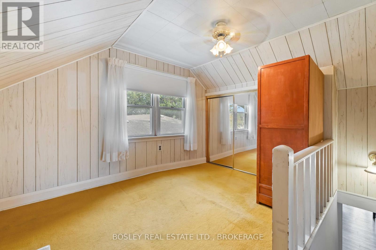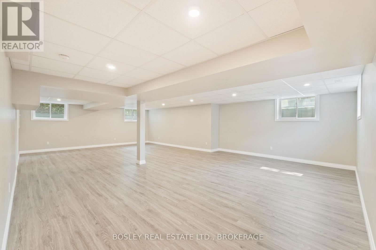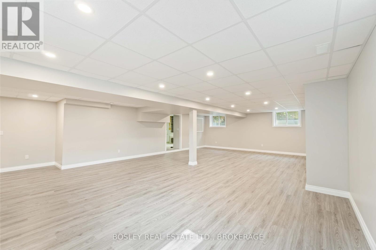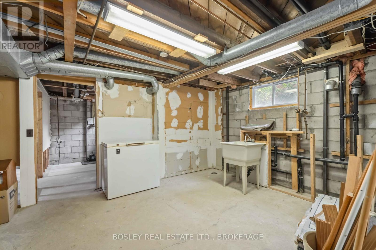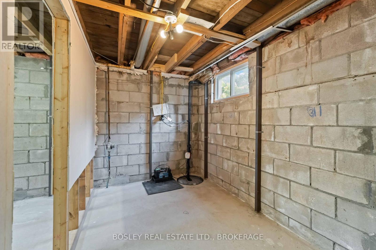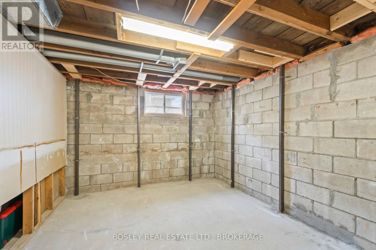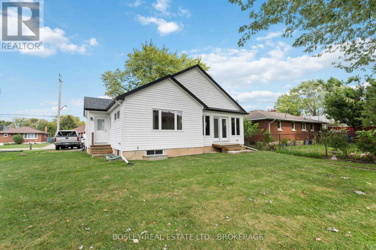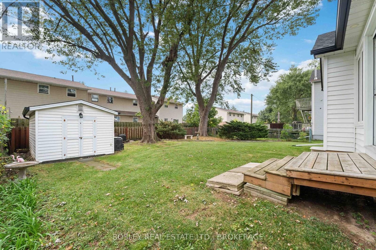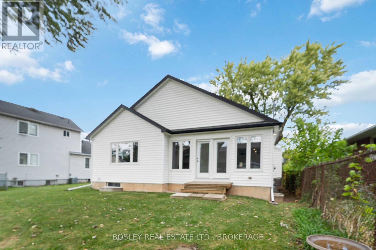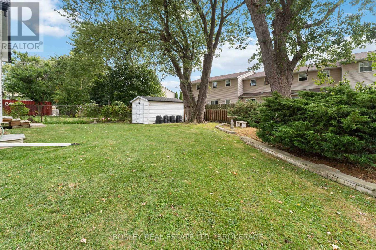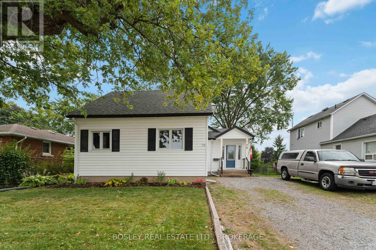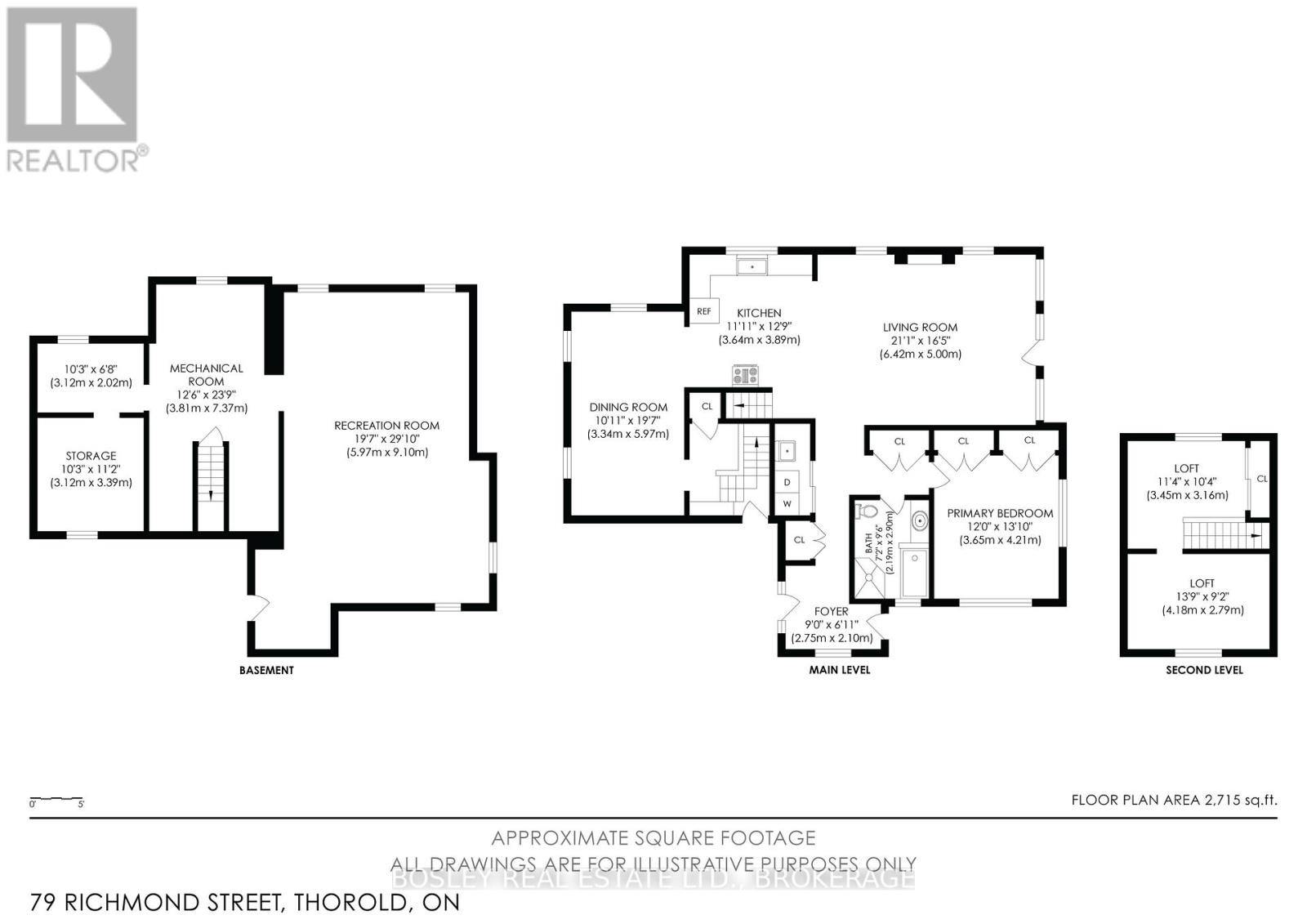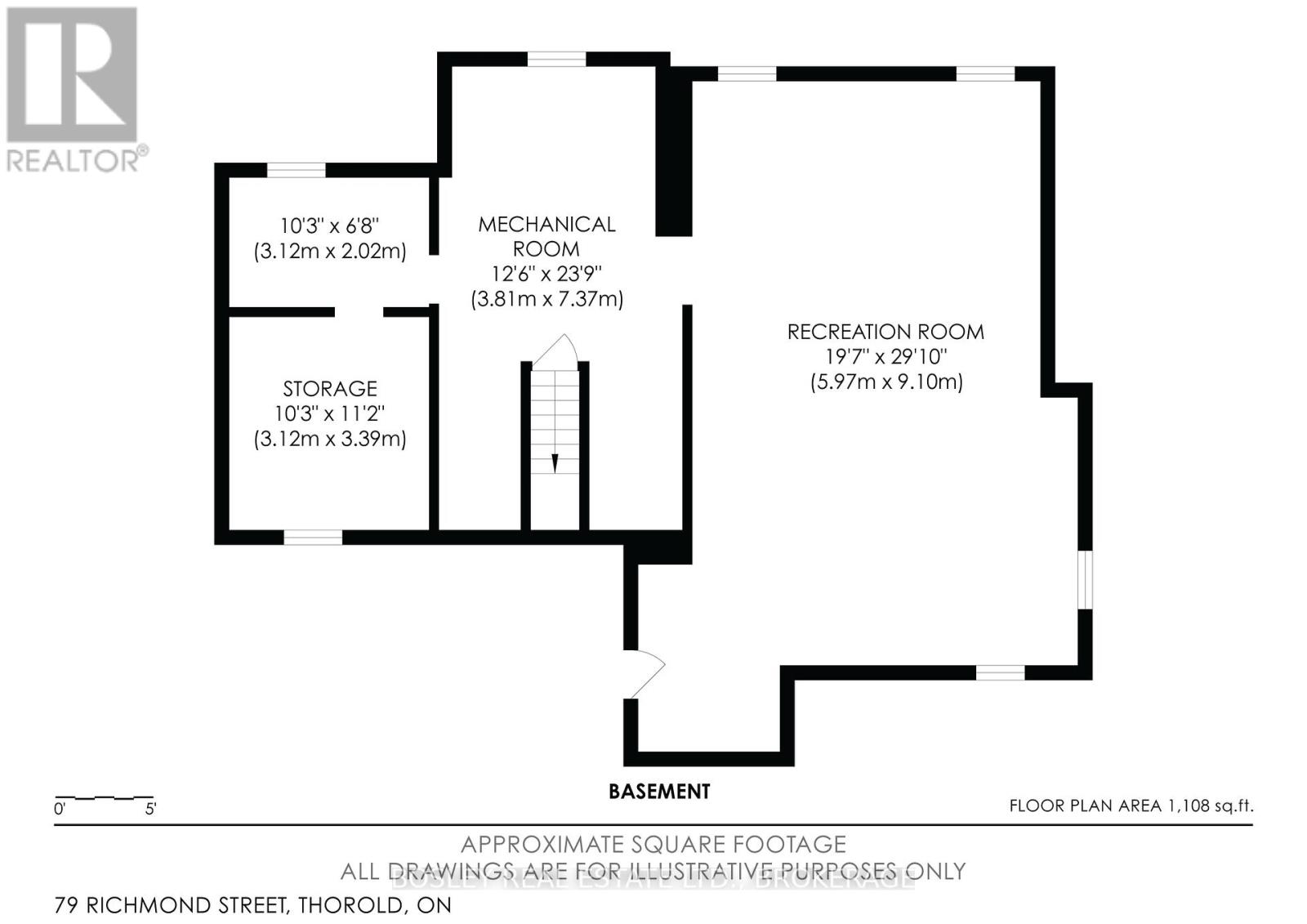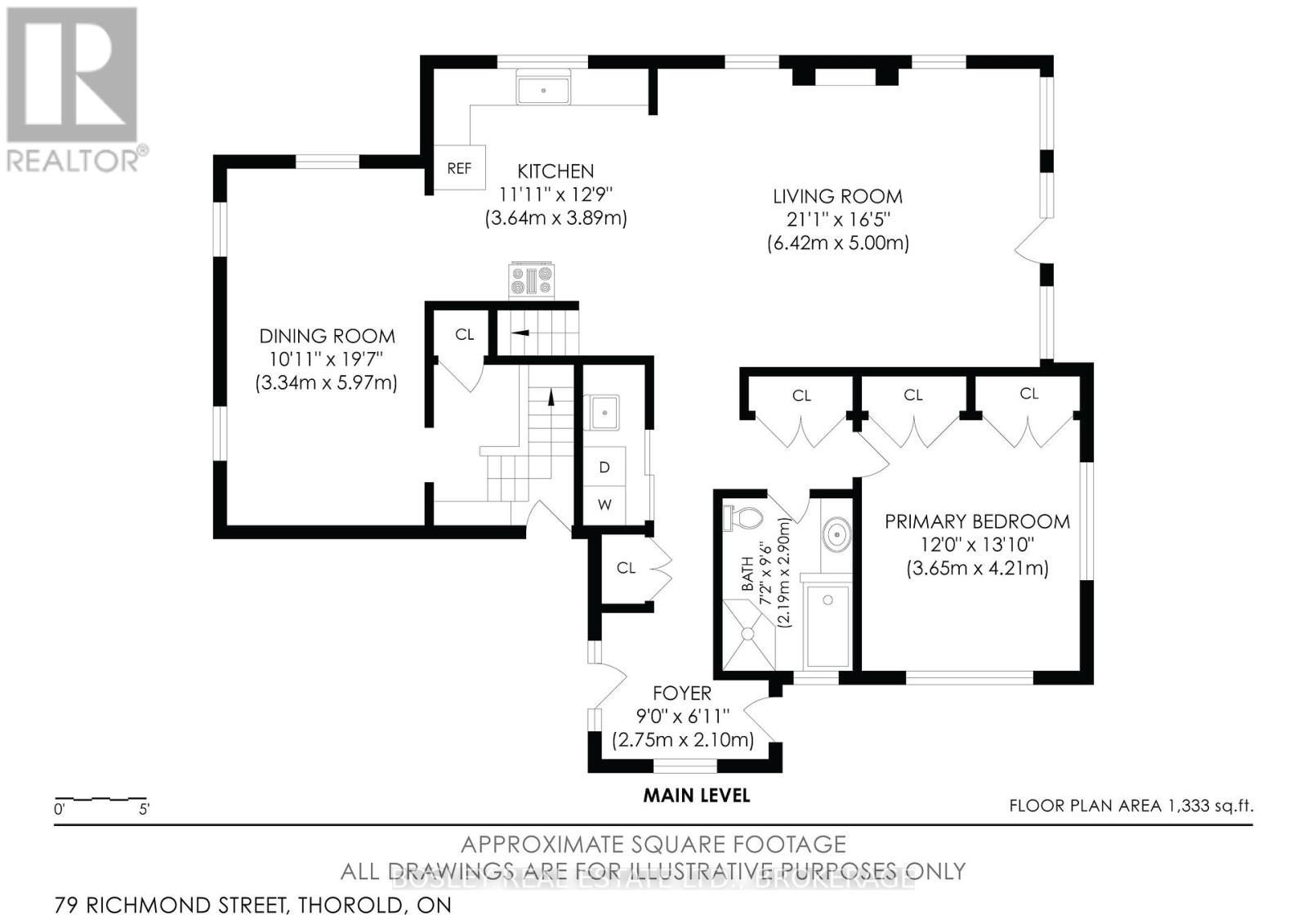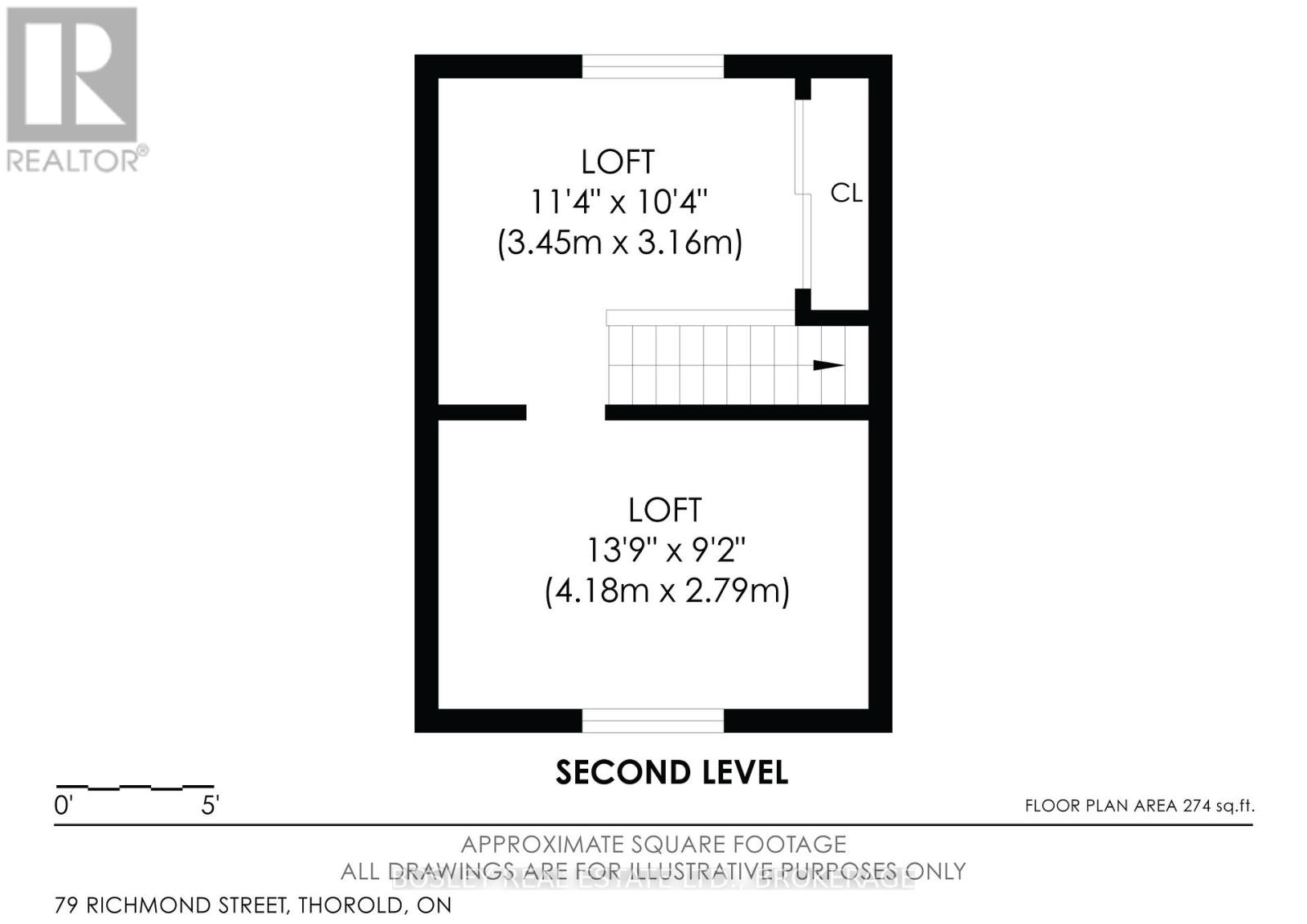79 Richmond Street W Thorold, Ontario L2V 3H2
$475,000
Charming Century Home in the Heart of Thorold! Welcome to 79 Richmond Street, a lovingly maintained 1.5-storey home that has been in the same family since it was built in 1900.A rare opportunity to own a true piece of Thorold history. This inviting home features one bedroom and 1 full bathroom, all conveniently located on the main floor. A second bedroom is upstairs with a sitting area or office space. Step into the spacious living room, where a gas fireplace creates a warm and welcoming atmosphere. From here, French doors open directly to the private backyard, perfect for seamless indoor-outdoor living. A 2016 addition and roof upgrade provide extra space and peace of mind. Enjoy year-round comfort with a furnace (2010) and central air conditioning (2021). The backyard includes a 10x15 storage shed ideal for keeping all your seasonal tools, bikes, and outdoor equipment organized. Located close to shopping, schools, community centres, and offering easy highway access, this home is perfect for families, commuters, or downsizers. Just 2 minutes to Hwy. 406. Whether you're looking to move in and enjoy or make it an income property, 79 Richmond Street offers timeless charm and everyday convenience. (id:50886)
Property Details
| MLS® Number | X12429311 |
| Property Type | Single Family |
| Community Name | 557 - Thorold Downtown |
| Amenities Near By | Public Transit, Schools |
| Community Features | Community Centre, School Bus |
| Equipment Type | Water Heater |
| Features | Wooded Area, Flat Site, Sump Pump |
| Parking Space Total | 4 |
| Rental Equipment Type | Water Heater |
| Structure | Shed |
Building
| Bathroom Total | 1 |
| Bedrooms Above Ground | 2 |
| Bedrooms Total | 2 |
| Age | 100+ Years |
| Amenities | Fireplace(s) |
| Appliances | Central Vacuum, Water Heater, Dryer, Microwave, Stove, Washer, Refrigerator |
| Basement Development | Partially Finished |
| Basement Type | Full (partially Finished) |
| Construction Style Attachment | Detached |
| Cooling Type | Central Air Conditioning |
| Exterior Finish | Vinyl Siding |
| Fireplace Present | Yes |
| Fireplace Total | 1 |
| Flooring Type | Hardwood |
| Foundation Type | Poured Concrete |
| Heating Fuel | Natural Gas |
| Heating Type | Forced Air |
| Stories Total | 2 |
| Size Interior | 1,100 - 1,500 Ft2 |
| Type | House |
| Utility Water | Municipal Water |
Parking
| No Garage |
Land
| Acreage | No |
| Land Amenities | Public Transit, Schools |
| Landscape Features | Landscaped |
| Sewer | Sanitary Sewer |
| Size Depth | 110 Ft ,10 In |
| Size Frontage | 60 Ft ,1 In |
| Size Irregular | 60.1 X 110.9 Ft |
| Size Total Text | 60.1 X 110.9 Ft |
| Zoning Description | R2 |
Rooms
| Level | Type | Length | Width | Dimensions |
|---|---|---|---|---|
| Second Level | Bedroom | 4.18 m | 2.79 m | 4.18 m x 2.79 m |
| Second Level | Loft | 4.18 m | 3.16 m | 4.18 m x 3.16 m |
| Basement | Recreational, Games Room | 9.1 m | 5.97 m | 9.1 m x 5.97 m |
| Ground Level | Living Room | 6.42 m | 5 m | 6.42 m x 5 m |
| Ground Level | Bedroom | 3.65 m | 4.21 m | 3.65 m x 4.21 m |
| Ground Level | Kitchen | 3.89 m | 3.64 m | 3.89 m x 3.64 m |
| Ground Level | Dining Room | 5.97 m | 3.34 m | 5.97 m x 3.34 m |
| Ground Level | Foyer | 2.75 m | 2.1 m | 2.75 m x 2.1 m |
| Ground Level | Bathroom | 2.19 m | 2.9 m | 2.19 m x 2.9 m |
Utilities
| Electricity | Installed |
| Sewer | Installed |
Contact Us
Contact us for more information
Gary Snider
Broker
5-233 King Street Po Box 1556
Niagara On The Lake, Ontario L0S 1J0
(905) 468-8600
(905) 468-8700
www.bosleyrealestate.com/

