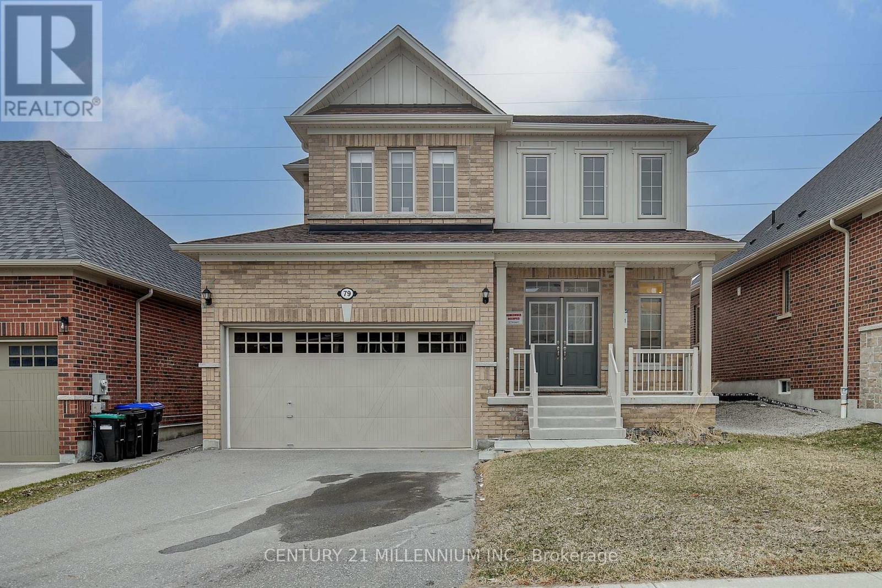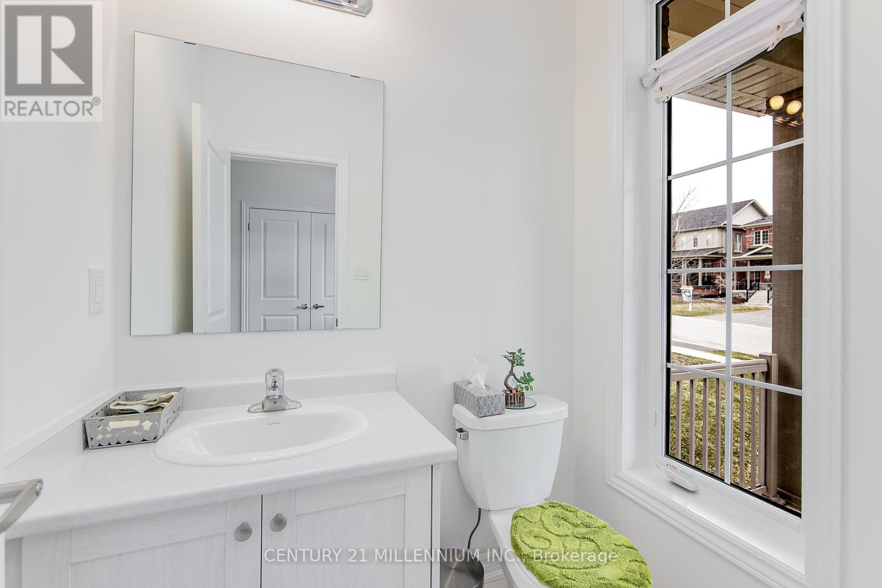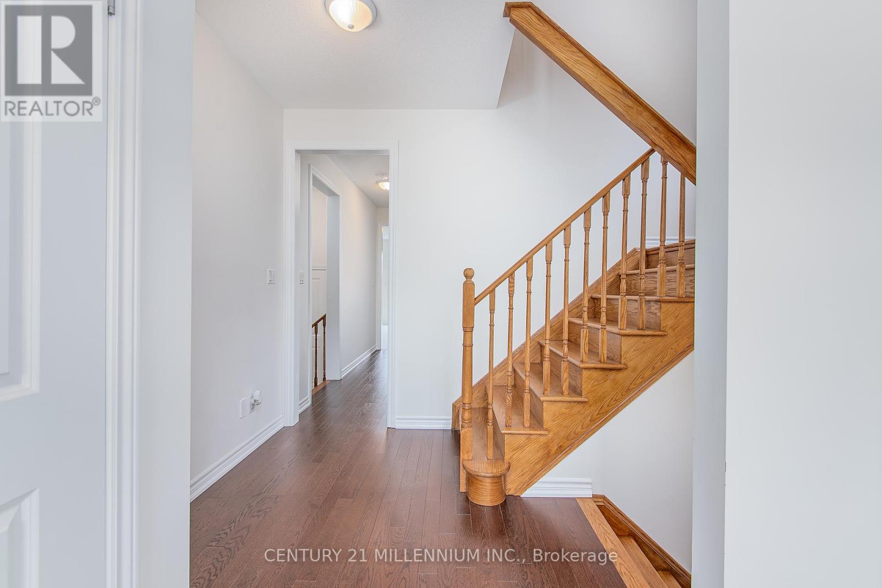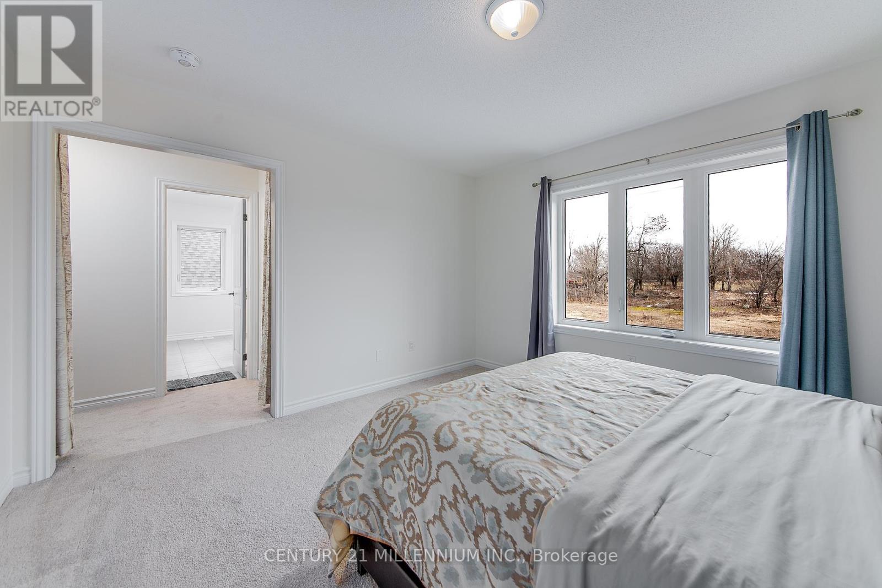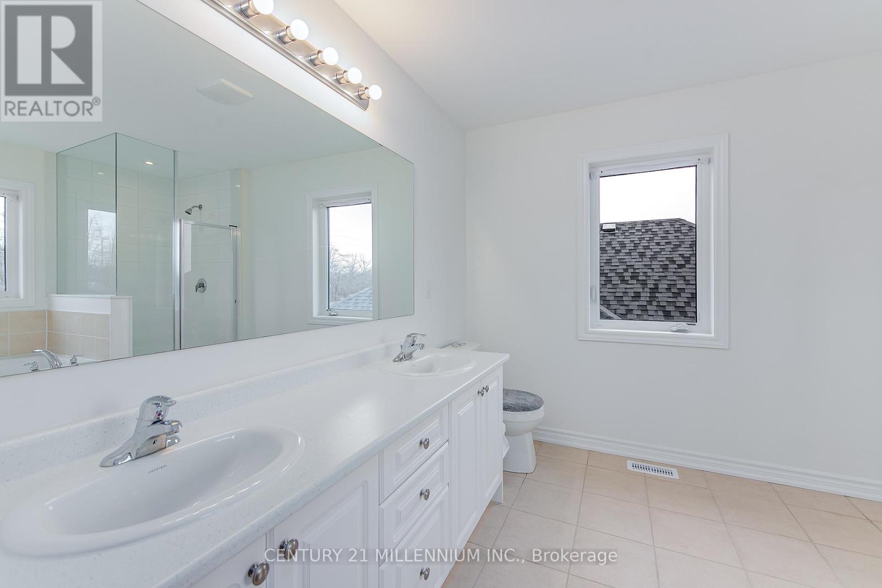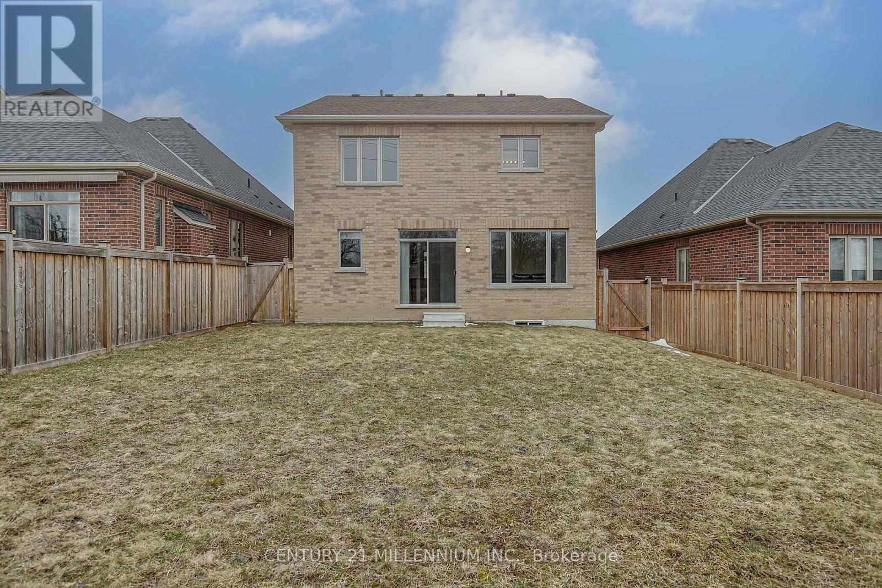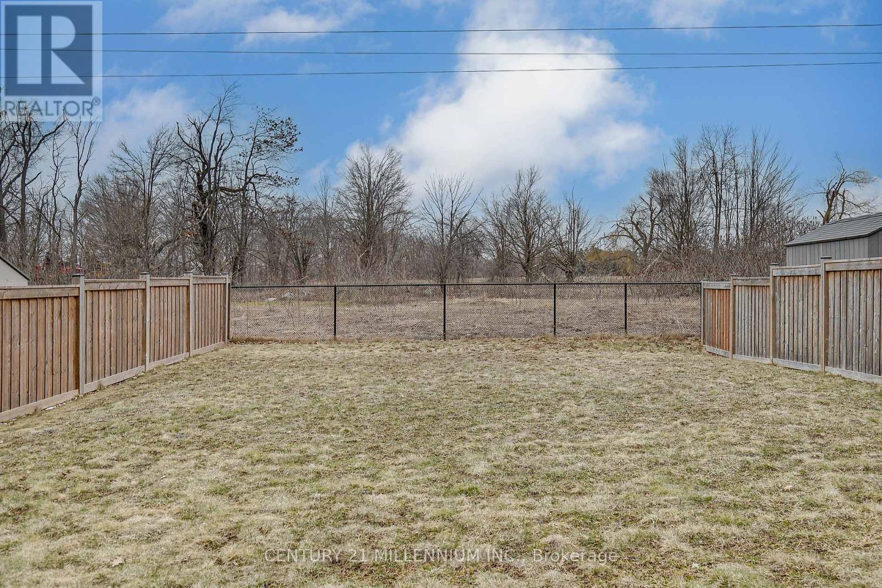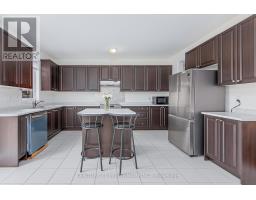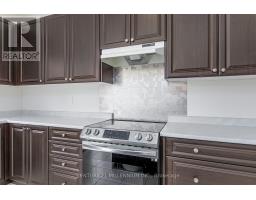79 Rugman Crescent Springwater, Ontario L9X 2A4
$949,000
Nestled in the heart of Barrie!! This charming detached home offers the perfect blend of comfort and convenience. Built in 2021! 2,260 sq ft of living area, with 4 good size bedrooms and 4 bathrooms! There's plenty of room for the whole family. Situated in a quiet and family friendly neighborhood. The large backyard provides ample space for outdoor activities and relaxation. The attached garage offers convenient parking.The unfinished basement highlights its potential for future customization! Located close to parks, schools, shopping, and amenities, this home is a true gem. Don't miss the opportunity to make this your dream home! Best value in the market! (id:50886)
Property Details
| MLS® Number | S12078333 |
| Property Type | Single Family |
| Community Name | Centre Vespra |
| Features | Sump Pump |
| Parking Space Total | 4 |
Building
| Bathroom Total | 4 |
| Bedrooms Above Ground | 4 |
| Bedrooms Total | 4 |
| Age | 0 To 5 Years |
| Amenities | Fireplace(s) |
| Appliances | Water Heater, Dishwasher, Dryer, Stove, Washer, Window Coverings, Refrigerator |
| Basement Development | Unfinished |
| Basement Type | Full (unfinished) |
| Construction Style Attachment | Detached |
| Cooling Type | Central Air Conditioning |
| Exterior Finish | Brick |
| Fireplace Present | Yes |
| Foundation Type | Concrete |
| Half Bath Total | 1 |
| Heating Fuel | Natural Gas |
| Heating Type | Forced Air |
| Stories Total | 2 |
| Size Interior | 2,000 - 2,500 Ft2 |
| Type | House |
| Utility Water | Municipal Water |
Parking
| Garage |
Land
| Acreage | No |
| Fence Type | Fully Fenced |
| Sewer | Sanitary Sewer |
| Size Depth | 141 Ft ,3 In |
| Size Frontage | 42 Ft |
| Size Irregular | 42 X 141.3 Ft |
| Size Total Text | 42 X 141.3 Ft |
Rooms
| Level | Type | Length | Width | Dimensions |
|---|---|---|---|---|
| Second Level | Primary Bedroom | 4.27 m | 3.41 m | 4.27 m x 3.41 m |
| Second Level | Bedroom 2 | 3.23 m | 3.23 m | 3.23 m x 3.23 m |
| Second Level | Bedroom 3 | 3.35 m | 3.05 m | 3.35 m x 3.05 m |
| Second Level | Bedroom 4 | 3.54 m | 3.05 m | 3.54 m x 3.05 m |
| Main Level | Kitchen | 2.74 m | 4.27 m | 2.74 m x 4.27 m |
| Main Level | Eating Area | 2.44 m | 4.27 m | 2.44 m x 4.27 m |
| Main Level | Great Room | 3.54 m | 4.75 m | 3.54 m x 4.75 m |
| Main Level | Dining Room | 3.23 m | 3.84 m | 3.23 m x 3.84 m |
Contact Us
Contact us for more information
Liza Angeles Santos
Salesperson
181 Queen St East
Brampton, Ontario L6W 2B3
(905) 450-8300
www.c21m.ca/

