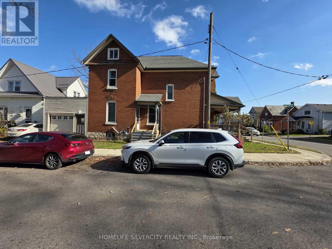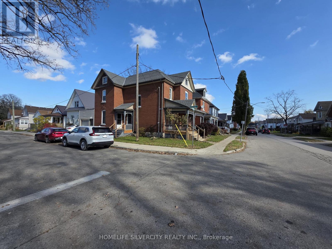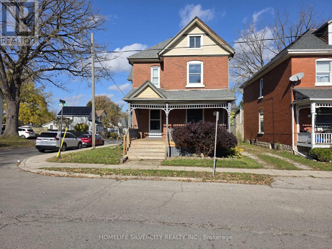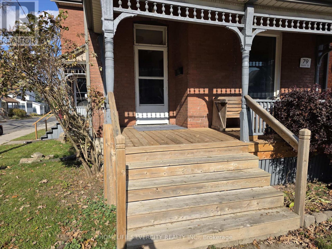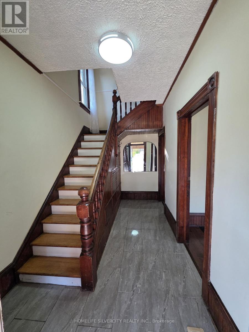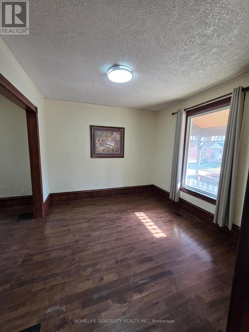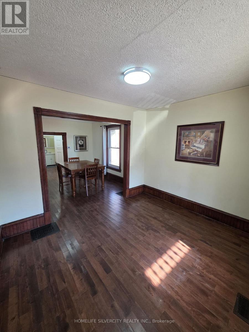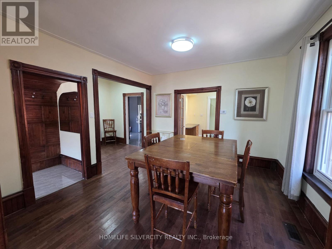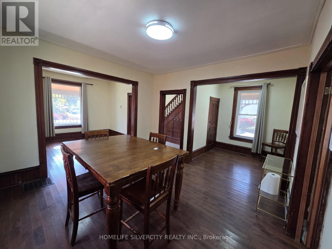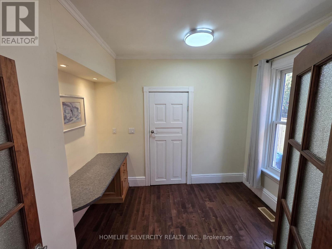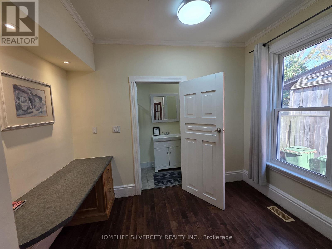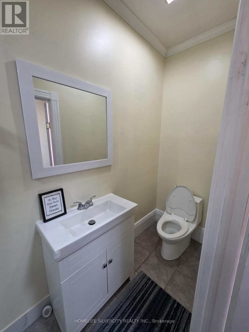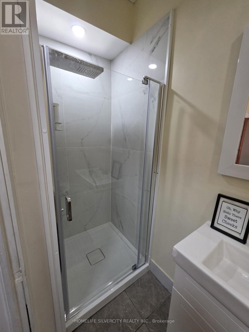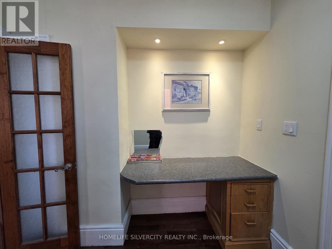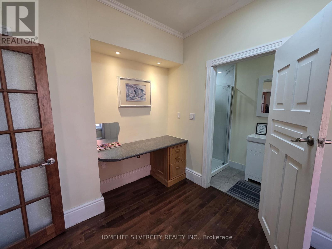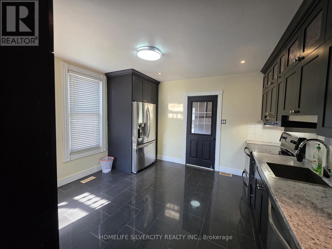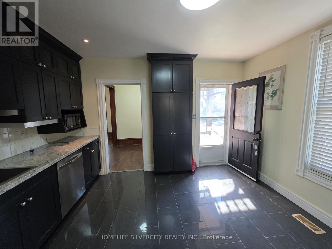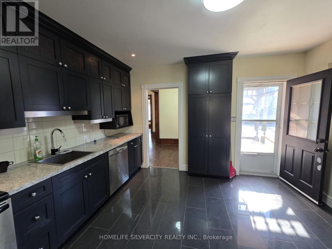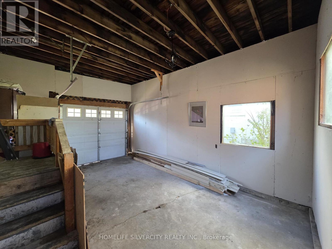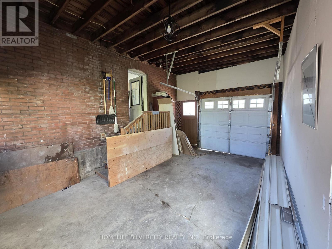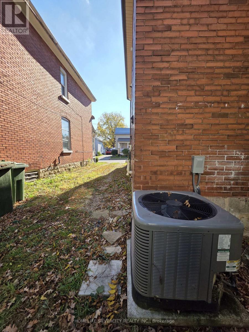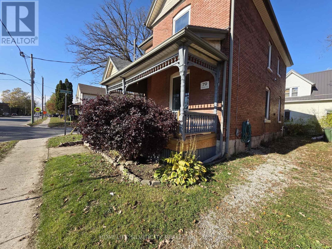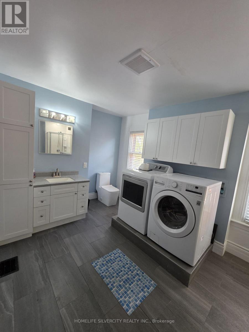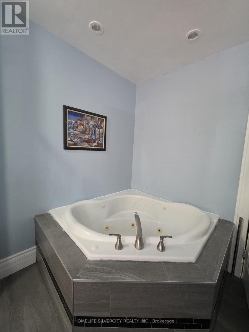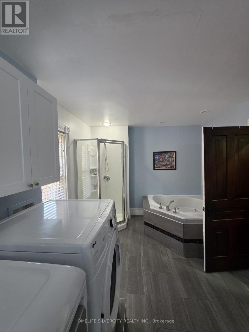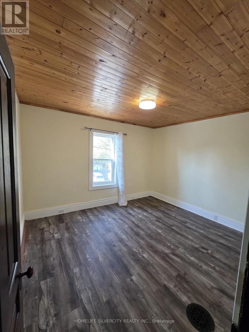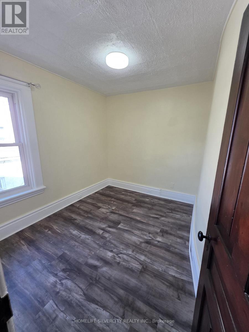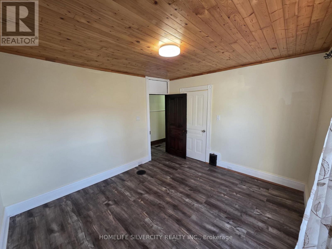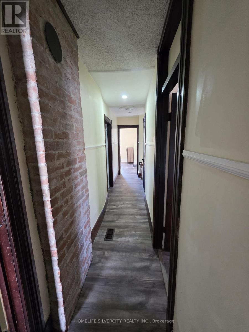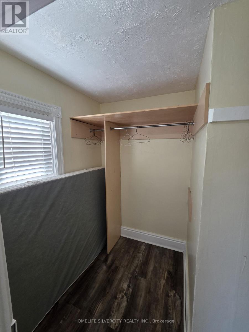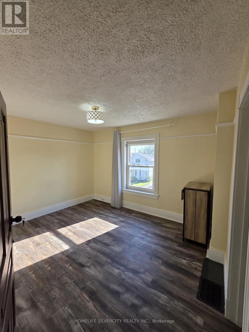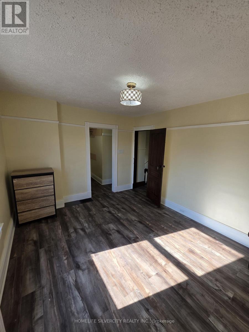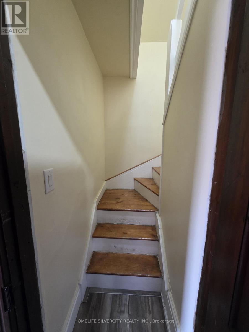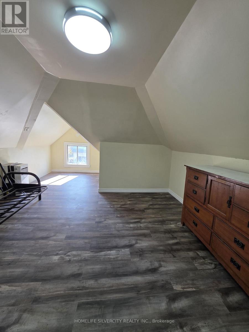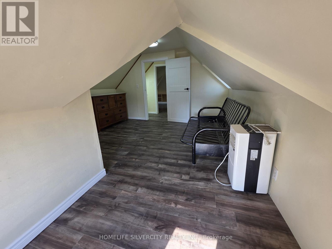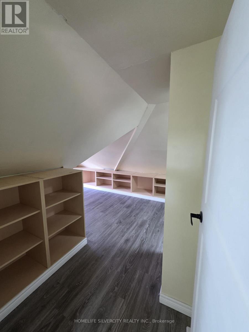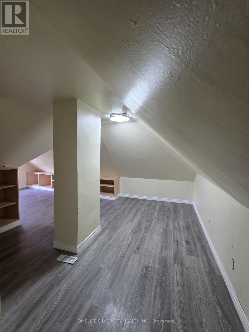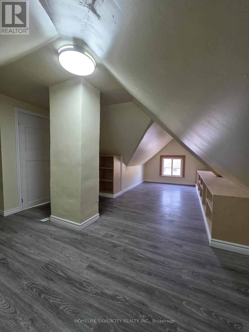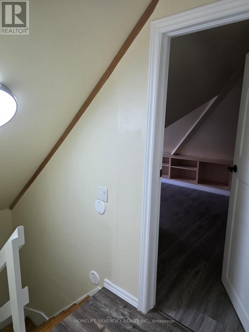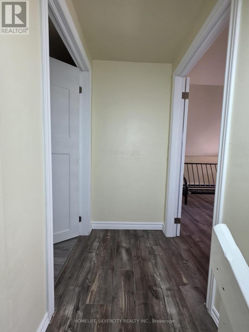79 Scott Street St. Thomas, Ontario N5P 1L1
$459,000
Beautifully preserved red-brick corner-lot home, ideally located just minutes from downtown St. Thomas. Brimming with character and enhanced by thoughtful modern updates, this property offers an exceptional combination of space, comfort, and convenience. Inside, discover four spacious bedrooms, two full bathrooms, and a versatile walk-up loft-perfect for a home office, art studio, or bonus storage. The main level welcomes you with brand-new flooring throughout the living and dining areas, creating a bright and inviting atmosphere. A fully updated main-floor bathroom brings a touch of modern luxury, while the sun-filled kitchen blends vintage charm with contemporary functionality-ideal for both everyday living and entertaining. Recent upgrades ensure peace of mind, including a new furnace (2022), central A/C (2022), updated bathroom, and refreshed flooring on both levels. Every detail has been meticulously maintained, preserving the home's classic beauty while providing modern-day comfort. Set on a prime corner lot, the property boasts standout curb appeal and easy access to parks, schools, the library, and all the amenities of downtown St. Thomas. Whether you're drawn to its historic architecture, modern enhancements, or family-friendly location, this home is truly one of a kind. (id:50886)
Property Details
| MLS® Number | X12499456 |
| Property Type | Single Family |
| Community Name | St. Thomas |
| Equipment Type | Water Heater |
| Features | Carpet Free |
| Parking Space Total | 1 |
| Rental Equipment Type | Water Heater |
Building
| Bathroom Total | 2 |
| Bedrooms Above Ground | 4 |
| Bedrooms Total | 4 |
| Appliances | Dishwasher, Dryer, Stove, Washer, Refrigerator |
| Basement Development | Unfinished |
| Basement Type | N/a (unfinished) |
| Construction Style Attachment | Detached |
| Cooling Type | Central Air Conditioning |
| Exterior Finish | Brick |
| Flooring Type | Hardwood |
| Foundation Type | Stone |
| Heating Fuel | Natural Gas |
| Heating Type | Forced Air |
| Stories Total | 2 |
| Size Interior | 2,000 - 2,500 Ft2 |
| Type | House |
| Utility Water | Municipal Water |
Parking
| Attached Garage | |
| Garage |
Land
| Acreage | No |
| Sewer | Sanitary Sewer |
| Size Depth | 68 Ft |
| Size Frontage | 35 Ft ,8 In |
| Size Irregular | 35.7 X 68 Ft |
| Size Total Text | 35.7 X 68 Ft |
Rooms
| Level | Type | Length | Width | Dimensions |
|---|---|---|---|---|
| Second Level | Bedroom 4 | 4.22 m | 5.66 m | 4.22 m x 5.66 m |
| Second Level | Primary Bedroom | 3.88 m | 3.22 m | 3.88 m x 3.22 m |
| Second Level | Bathroom | 3 m | 5.21 m | 3 m x 5.21 m |
| Second Level | Bedroom 2 | 3.26 m | 3.68 m | 3.26 m x 3.68 m |
| Second Level | Bedroom 3 | 2.95 m | 2.71 m | 2.95 m x 2.71 m |
| Third Level | Bedroom | 4.22 m | 5.66 m | 4.22 m x 5.66 m |
| Third Level | Loft | 6.77 m | 4.62 m | 6.77 m x 4.62 m |
| Main Level | Bathroom | 3.18 m | 1.02 m | 3.18 m x 1.02 m |
| Main Level | Dining Room | 3.66 m | 3.73 m | 3.66 m x 3.73 m |
| Main Level | Kitchen | 3.99 m | 3.69 m | 3.99 m x 3.69 m |
| Main Level | Foyer | 2.09 m | 3.89 m | 2.09 m x 3.89 m |
| Main Level | Living Room | 3.66 m | 3.27 m | 3.66 m x 3.27 m |
| Main Level | Office | 3.19 m | 2.57 m | 3.19 m x 2.57 m |
https://www.realtor.ca/real-estate/29056994/79-scott-street-st-thomas-st-thomas
Contact Us
Contact us for more information
Nav Dhaliwal
Broker
www.navdhaliwal.ca/
www.facebook.com/TeamNavDhaliwal
11775 Bramalea Rd #201
Brampton, Ontario L6R 3Z4
(905) 913-8500
(905) 913-8585
Rajinder Hunjan
Salesperson
11775 Bramalea Rd #201
Brampton, Ontario L6R 3Z4
(905) 913-8500
(905) 913-8585

