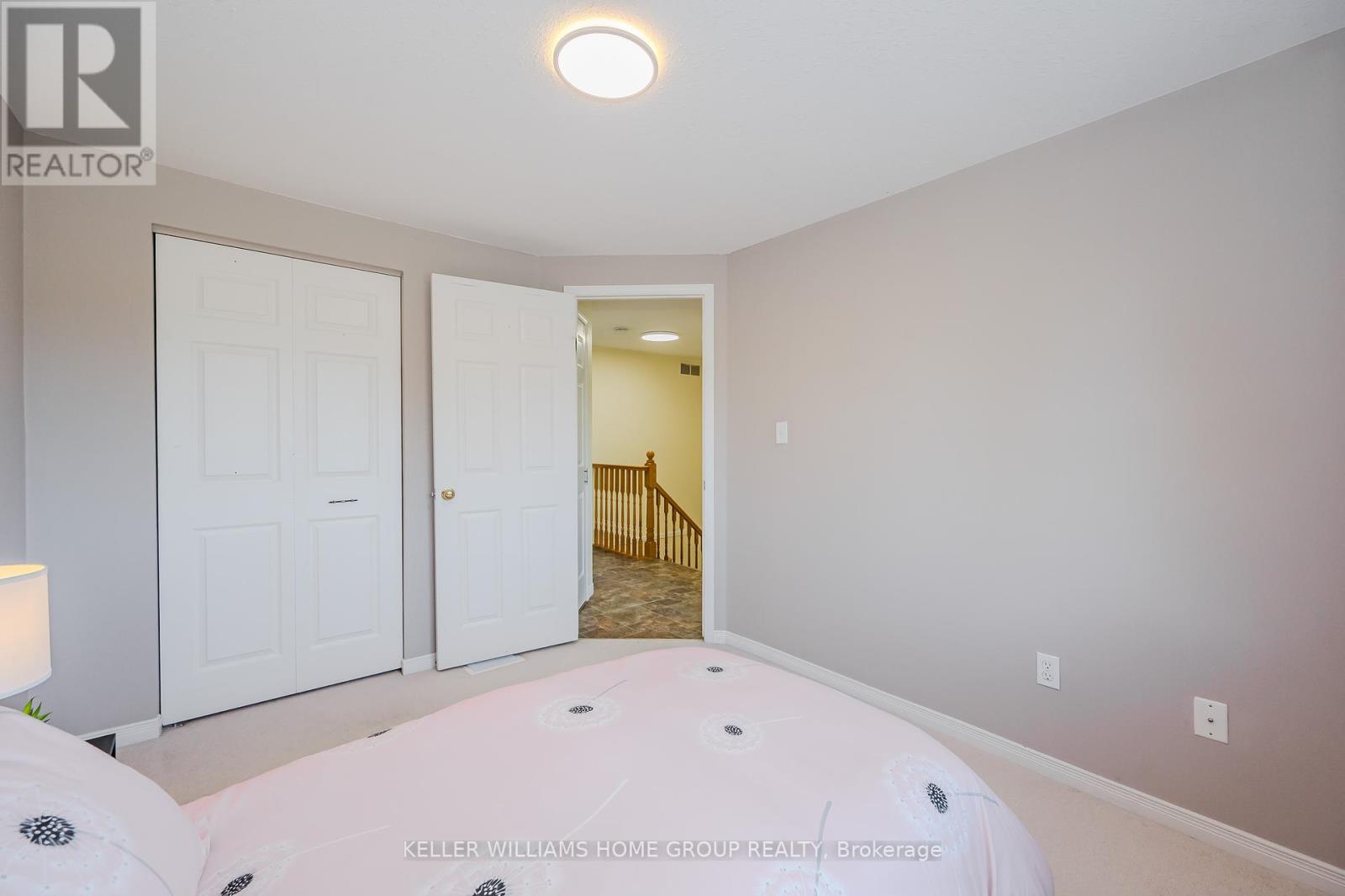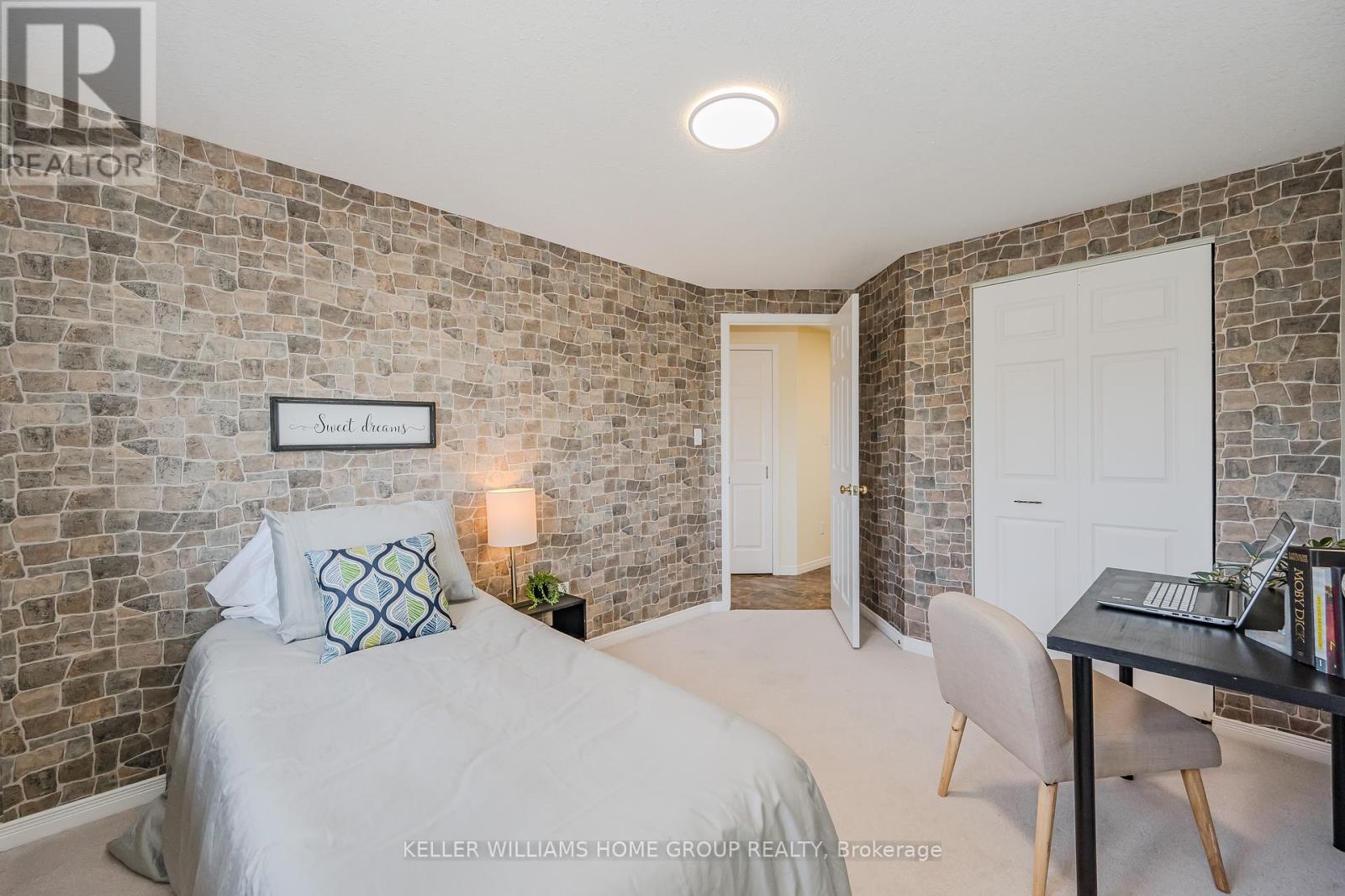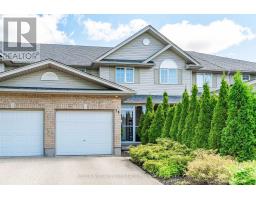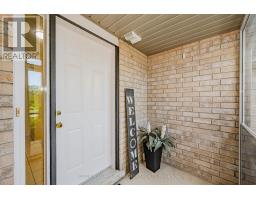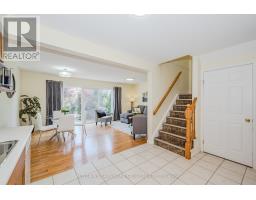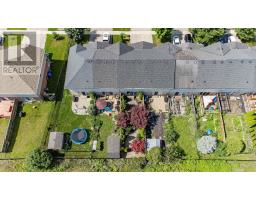79 Severn Drive Guelph, Ontario N1E 7L2
$700,000
79 Severn Drive is ideally located, only steps from parks, trails, and recreation. This FREEHOLD townhome, (no fees or association rules to adhere to), offers you all of the space and feel of a detached home, but at a fraction of the price. Perfect location for families, first time buyers, or investors. Enter through the glass vestibule foyer to a bright and airy, open concept design featuring a spacious eat-in kitchen, living room, and convenient main floor two-piece powder room. Ceramic and hardwood throughout this level. Oversized sliders let in loads of natural light and allow easy access to your picturesque backyard. A perfect, private oasis to entertain family and friends. Upstairs houses a large primary suite, with a double wide closet, two spare bedrooms, each capable of doubling as a work from home office. The finished basement offers room for a 4th bedroom with a large window and an oversized recreation room. Rough in for a three-piece bathroom. Attached garage, with an interior entry door will save you scraping the car this winter! Although near all amenities, you have the amazing advantage of backing onto conservation greenspace. With wonderful birds, bees, and wildlife, you will forget you are in the city. (id:50886)
Property Details
| MLS® Number | X10414479 |
| Property Type | Single Family |
| Community Name | Grange Hill East |
| AmenitiesNearBy | Park, Public Transit, Place Of Worship |
| CommunityFeatures | Community Centre |
| Features | Sump Pump |
| ParkingSpaceTotal | 2 |
| Structure | Porch |
| ViewType | View Of Water, City View |
Building
| BathroomTotal | 2 |
| BedroomsAboveGround | 3 |
| BedroomsTotal | 3 |
| Appliances | Water Heater, Water Meter, Garage Door Opener Remote(s), Dishwasher, Dryer, Garage Door Opener, Microwave, Range, Stove, Washer |
| BasementDevelopment | Finished |
| BasementType | Full (finished) |
| ConstructionStyleAttachment | Attached |
| ExteriorFinish | Brick, Vinyl Siding |
| FireProtection | Security System |
| FoundationType | Poured Concrete |
| HalfBathTotal | 1 |
| HeatingFuel | Natural Gas |
| HeatingType | Forced Air |
| StoriesTotal | 2 |
| SizeInterior | 1099.9909 - 1499.9875 Sqft |
| Type | Row / Townhouse |
| UtilityWater | Municipal Water |
Parking
| Attached Garage |
Land
| Acreage | No |
| LandAmenities | Park, Public Transit, Place Of Worship |
| LandscapeFeatures | Landscaped |
| Sewer | Sanitary Sewer |
| SizeDepth | 114 Ft ,9 In |
| SizeFrontage | 19 Ft ,8 In |
| SizeIrregular | 19.7 X 114.8 Ft |
| SizeTotalText | 19.7 X 114.8 Ft|under 1/2 Acre |
| SurfaceWater | Lake/pond |
| ZoningDescription | R.3b |
Rooms
| Level | Type | Length | Width | Dimensions |
|---|---|---|---|---|
| Second Level | Bathroom | 2.58 m | 1.54 m | 2.58 m x 1.54 m |
| Second Level | Bedroom 3 | 2.81 m | 3.34 m | 2.81 m x 3.34 m |
| Second Level | Bedroom 2 | 2.85 m | 4 m | 2.85 m x 4 m |
| Second Level | Primary Bedroom | 5.11 m | 3.89 m | 5.11 m x 3.89 m |
| Basement | Utility Room | 2.55 m | 3.64 m | 2.55 m x 3.64 m |
| Basement | Laundry Room | 2.35 m | 3.2 m | 2.35 m x 3.2 m |
| Basement | Recreational, Games Room | 4.27 m | 6.52 m | 4.27 m x 6.52 m |
| Main Level | Bathroom | 1.52 m | 1.66 m | 1.52 m x 1.66 m |
| Main Level | Dining Room | 2.41 m | 3.72 m | 2.41 m x 3.72 m |
| Main Level | Kitchen | 4.13 m | 2.9 m | 4.13 m x 2.9 m |
| Main Level | Living Room | 3.37 m | 3.72 m | 3.37 m x 3.72 m |
Utilities
| Cable | Installed |
| Sewer | Installed |
https://www.realtor.ca/real-estate/27631413/79-severn-drive-guelph-grange-hill-east-grange-hill-east
Interested?
Contact us for more information
Brett W Reichert
Broker
5 Edinburgh Rd S Unit 1-B
Guelph, Ontario N1H 5N8





















