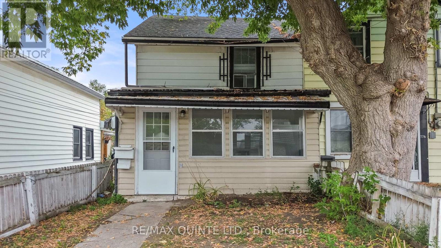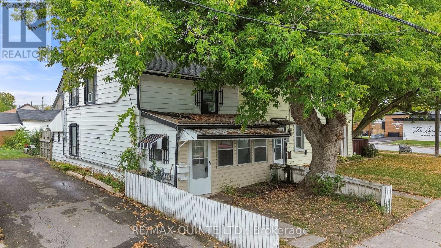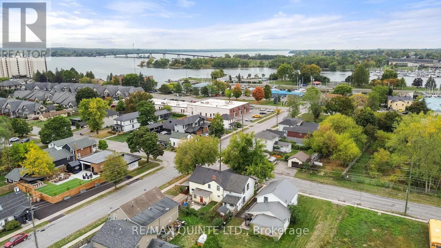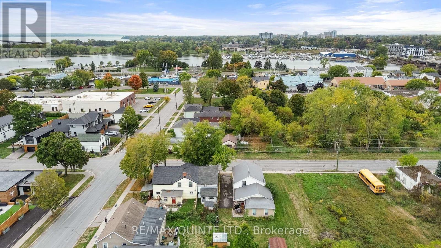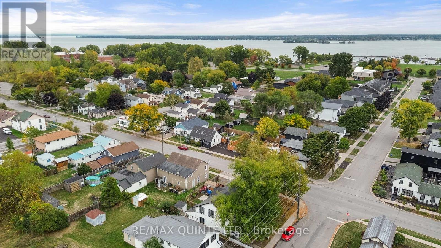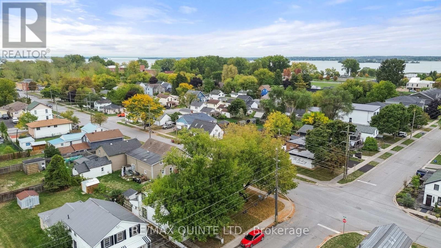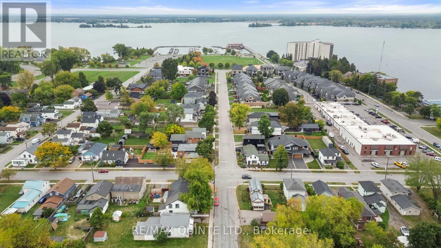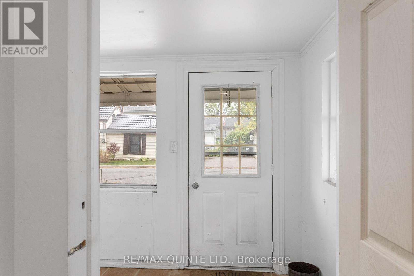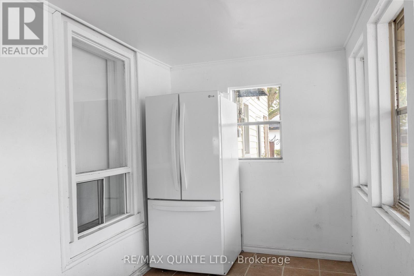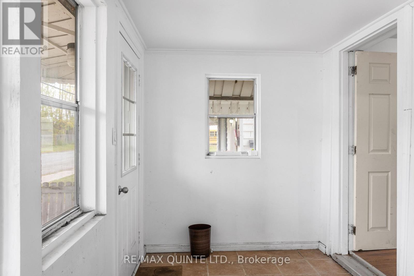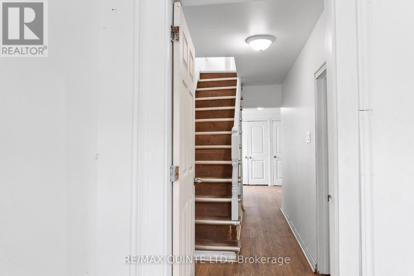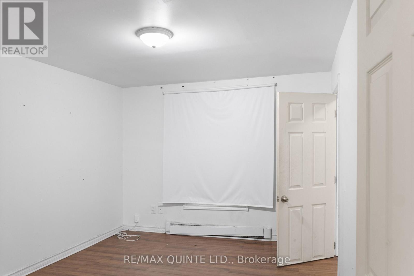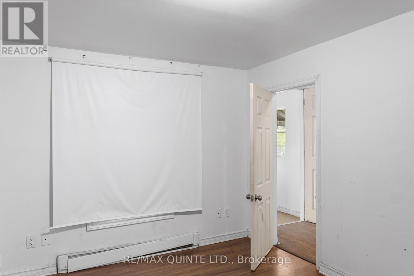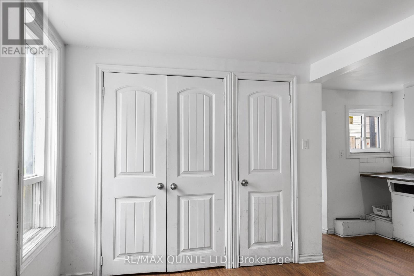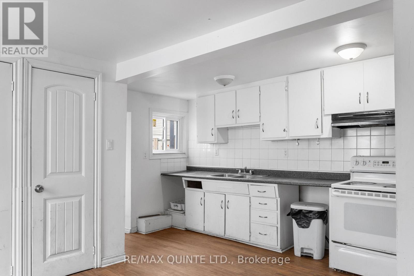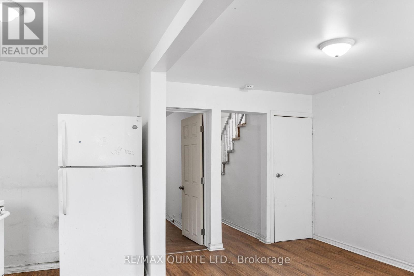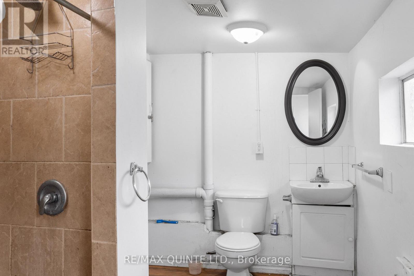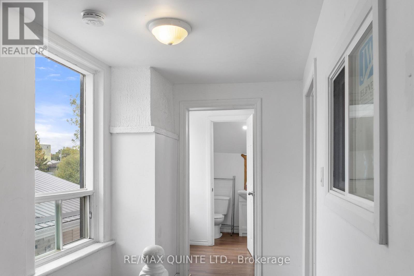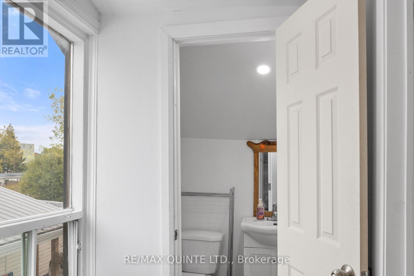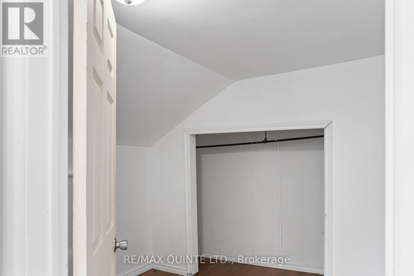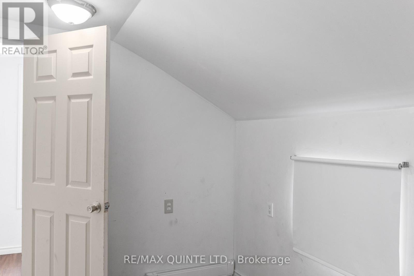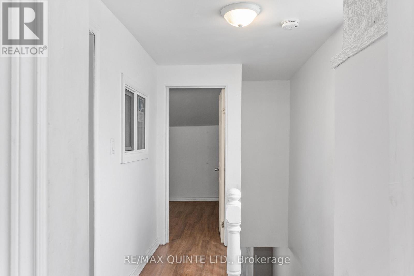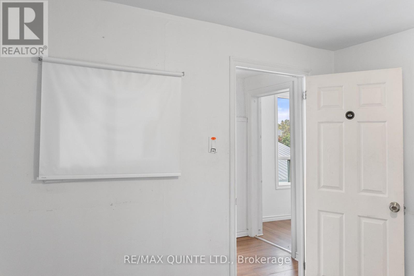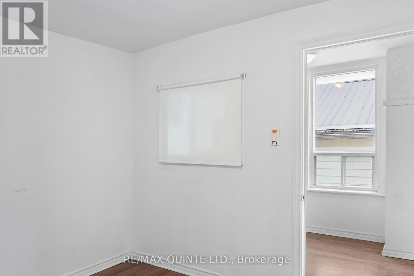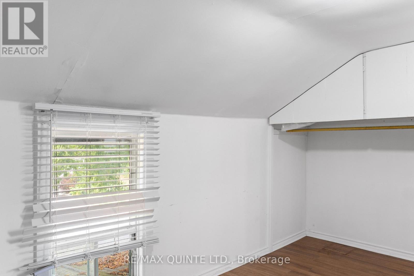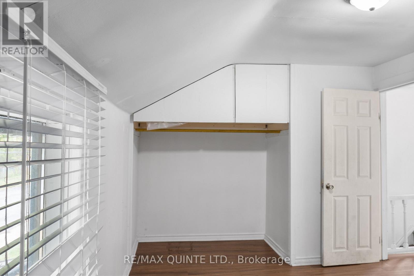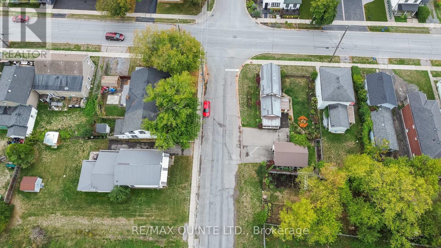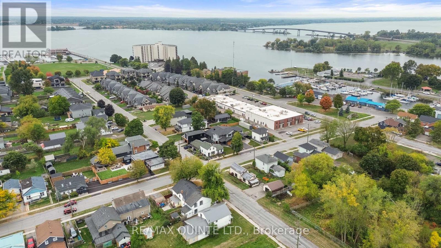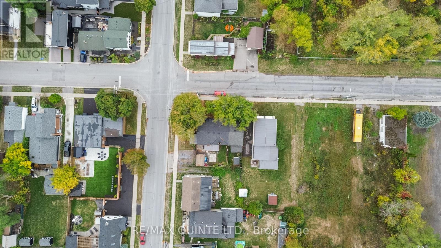79 South Church Street Belleville, Ontario K8V 3B7
3 Bedroom
2 Bathroom
1,100 - 1,500 ft2
None
Baseboard Heaters
$199,900
First-time buyers and investors, here's your opportunity to enter the housing market with this semi-detached 4-bedroom, 1.5-bathroom freehold home just one block from Belleville's waterfront and neighbouring multi-million-dollar properties. Offering strong upside potential in a developing area, this property can serve as a family rental, renovation project, or a stepping stone to build equity in the market. *Parking in front yard* (id:50886)
Property Details
| MLS® Number | X12521808 |
| Property Type | Single Family |
| Community Name | Belleville Ward |
| Amenities Near By | Hospital, Park |
| Equipment Type | Water Heater |
| Features | Flat Site |
| Parking Space Total | 1 |
| Rental Equipment Type | Water Heater |
| Structure | Shed |
Building
| Bathroom Total | 2 |
| Bedrooms Above Ground | 3 |
| Bedrooms Total | 3 |
| Appliances | Water Heater, All |
| Basement Type | None |
| Construction Style Attachment | Semi-detached |
| Cooling Type | None |
| Exterior Finish | Vinyl Siding |
| Fire Protection | Smoke Detectors |
| Foundation Type | Stone |
| Half Bath Total | 1 |
| Heating Fuel | Electric |
| Heating Type | Baseboard Heaters |
| Stories Total | 2 |
| Size Interior | 1,100 - 1,500 Ft2 |
| Type | House |
| Utility Water | Municipal Water |
Parking
| No Garage |
Land
| Acreage | No |
| Land Amenities | Hospital, Park |
| Sewer | Sanitary Sewer |
| Size Depth | 69 Ft ,2 In |
| Size Frontage | 17 Ft ,4 In |
| Size Irregular | 17.4 X 69.2 Ft |
| Size Total Text | 17.4 X 69.2 Ft |
Rooms
| Level | Type | Length | Width | Dimensions |
|---|---|---|---|---|
| Second Level | Primary Bedroom | 4.77 m | 2.86 m | 4.77 m x 2.86 m |
| Second Level | Bedroom 2 | 2.8 m | 3.04 m | 2.8 m x 3.04 m |
| Second Level | Bedroom 3 | 3.25 m | 2.74 m | 3.25 m x 2.74 m |
| Main Level | Foyer | 4.74 m | 2.08 m | 4.74 m x 2.08 m |
| Main Level | Living Room | 3.06 m | 3.98 m | 3.06 m x 3.98 m |
| Main Level | Dining Room | 2.59 m | 3.73 m | 2.59 m x 3.73 m |
| Main Level | Kitchen | 2.14 m | 4.71 m | 2.14 m x 4.71 m |
| Main Level | Bathroom | 2.53 m | 2.24 m | 2.53 m x 2.24 m |
Contact Us
Contact us for more information
Joe Kehoe
Salesperson
kehoerealestate.com/
www.facebook.com/KehoeRE
www.linkedin.com/in/joseph-kehoe-545453103/?originalSubdomain=ca
RE/MAX Quinte Ltd.
(613) 969-9907
(613) 969-4447
www.remaxquinte.com/

