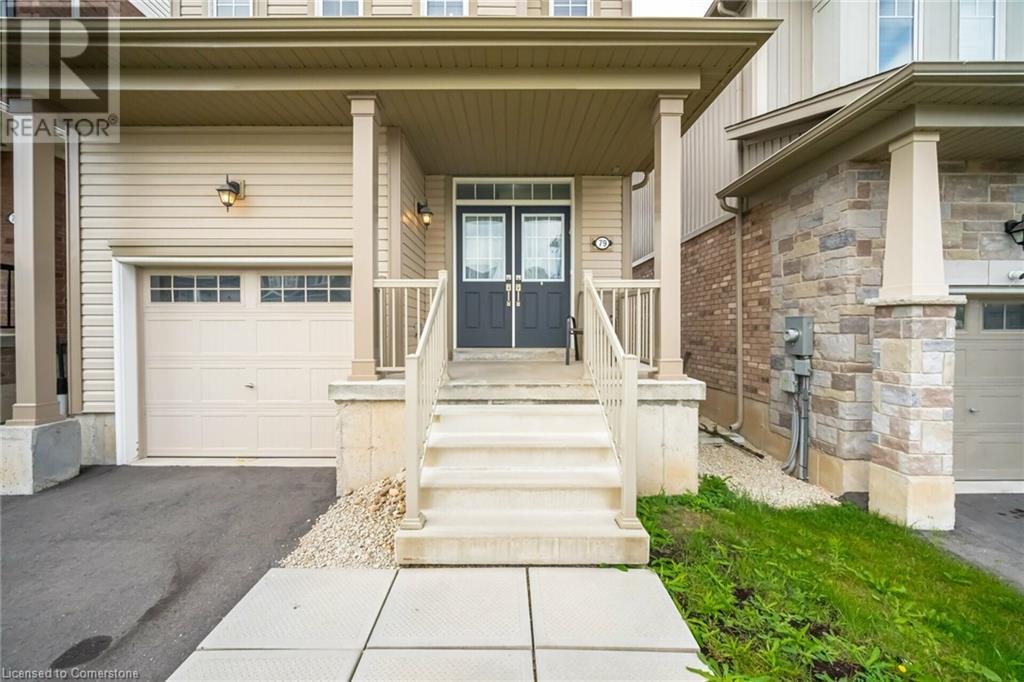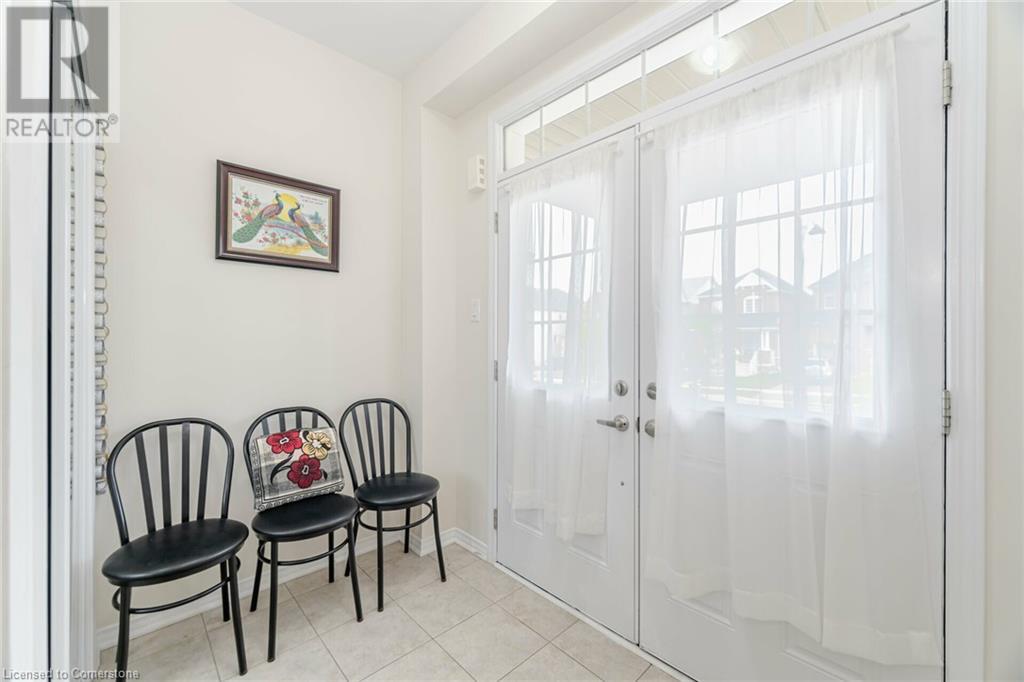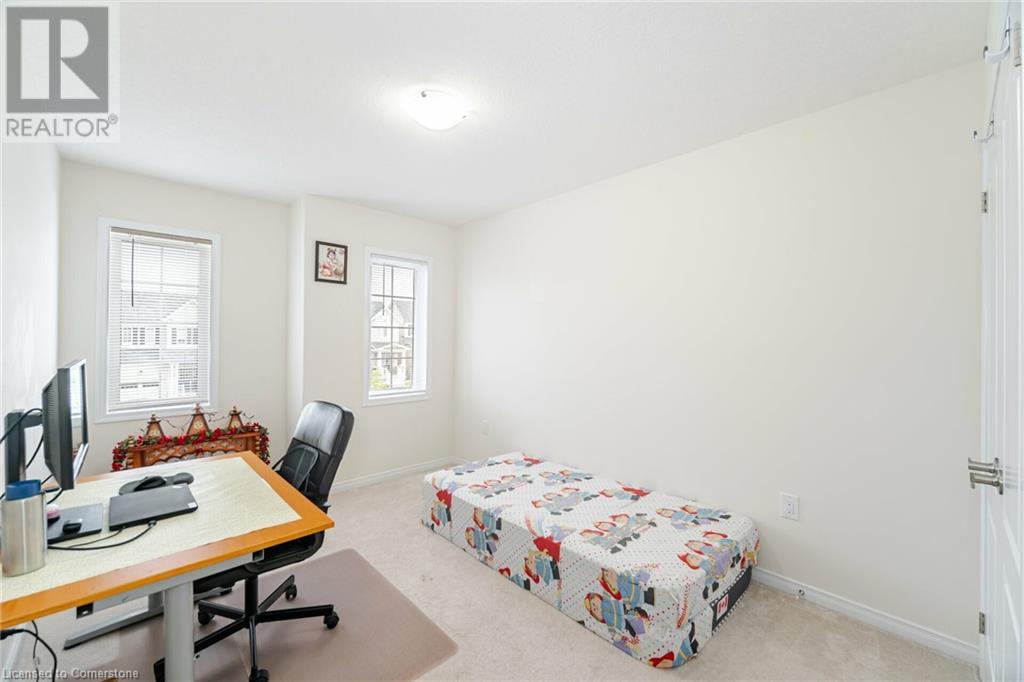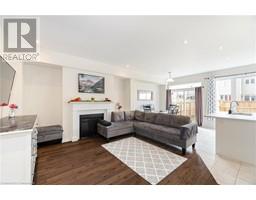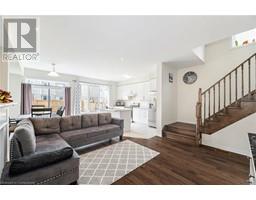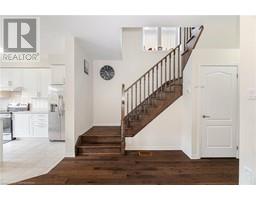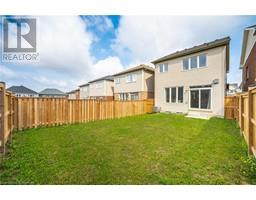79 Stamford Street Breslau, Ontario N0B 1M0
$799,900
Welcome to the fabulously built two-story detached home with Lots of upgrades, nestled in a friendly neighbourhood located between Kitchener/Waterloo and Guelph in Breslau. This home boasts a huge fenced backyard and a deep lot measuring 114.70 feet. The carpet-free main floor features a gas fireplace in the great room with pot lights, nine-foot ceilings throughout, and an abundance of natural light. The spacious open kitchen includes a central island and a breakfast area. Stained Oakwood stairs lead to the main floor. The primary bedroom has a walk-in closet and a stunning five-piece ensuite bathroom with a soaker tub.A separate laundry room is located on the second level, along with two good-sized bedrooms, JUST 5 MINS stroll from a primary public school Providing convenient access to the parks, trails, Breslau Community Center with new splash pad and EarlyON (10 min walk). Anticipated upcoming Go Train station. This property blends comfort with exceptional accessibility. (id:50886)
Property Details
| MLS® Number | 40671314 |
| Property Type | Single Family |
| AmenitiesNearBy | Park, Place Of Worship, Public Transit |
| CommunicationType | High Speed Internet |
| EquipmentType | Rental Water Softener |
| Features | Sump Pump |
| ParkingSpaceTotal | 3 |
| RentalEquipmentType | Rental Water Softener |
Building
| BathroomTotal | 3 |
| BedroomsAboveGround | 3 |
| BedroomsTotal | 3 |
| Appliances | Central Vacuum, Dishwasher, Dryer, Washer |
| ArchitecturalStyle | 2 Level |
| BasementDevelopment | Unfinished |
| BasementType | Full (unfinished) |
| ConstructionStyleAttachment | Detached |
| CoolingType | Central Air Conditioning |
| ExteriorFinish | Aluminum Siding |
| HalfBathTotal | 2 |
| HeatingFuel | Natural Gas |
| StoriesTotal | 2 |
| SizeInterior | 1540 Sqft |
| Type | House |
| UtilityWater | Municipal Water |
Parking
| Attached Garage |
Land
| AccessType | Road Access |
| Acreage | No |
| LandAmenities | Park, Place Of Worship, Public Transit |
| Sewer | Municipal Sewage System |
| SizeDepth | 115 Ft |
| SizeFrontage | 27 Ft |
| SizeTotalText | Under 1/2 Acre |
| ZoningDescription | Rs |
Rooms
| Level | Type | Length | Width | Dimensions |
|---|---|---|---|---|
| Second Level | 4pc Bathroom | Measurements not available | ||
| Second Level | 2pc Bathroom | Measurements not available | ||
| Second Level | Bedroom | 10'9'' x 10'2'' | ||
| Second Level | Bedroom | 9'5'' x 14'6'' | ||
| Second Level | Primary Bedroom | 13'2'' x 13'6'' | ||
| Main Level | 2pc Bathroom | Measurements not available | ||
| Main Level | Breakfast | 10'10'' x 10'6'' | ||
| Main Level | Kitchen | 8'11'' x 14'1'' | ||
| Main Level | Living Room | 15'10'' x 12'11'' |
Utilities
| Electricity | Available |
| Natural Gas | Available |
| Telephone | Available |
https://www.realtor.ca/real-estate/27599097/79-stamford-street-breslau
Interested?
Contact us for more information
Haren Patel
Broker
470 Chrysler Dr Unit 20
Brampton, Ontario L6S 0C1




