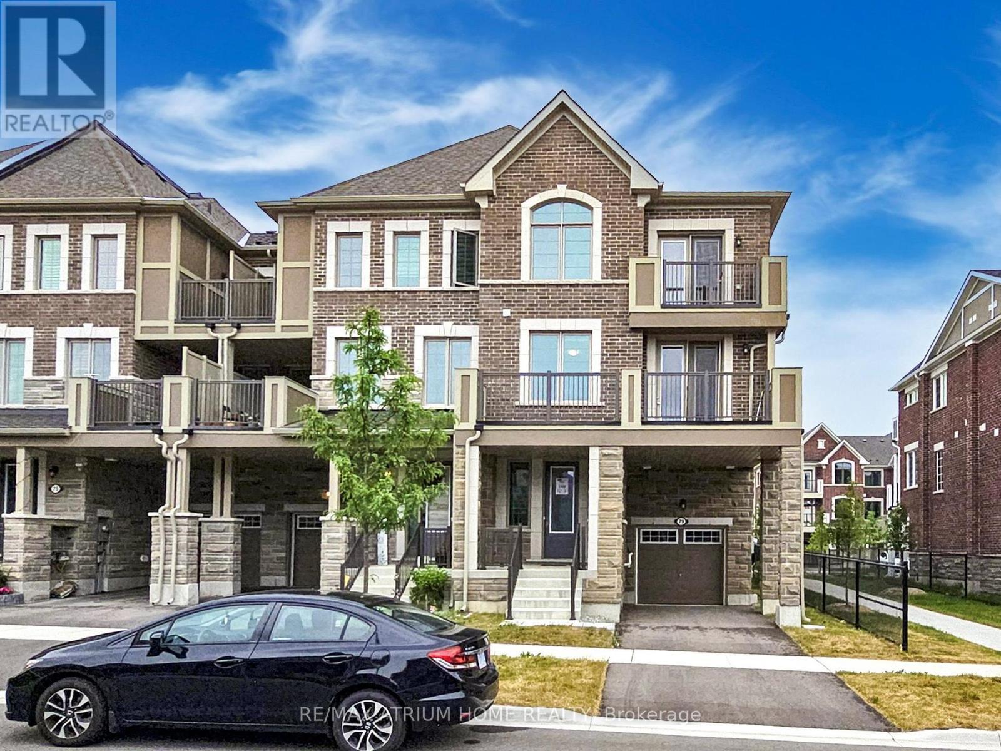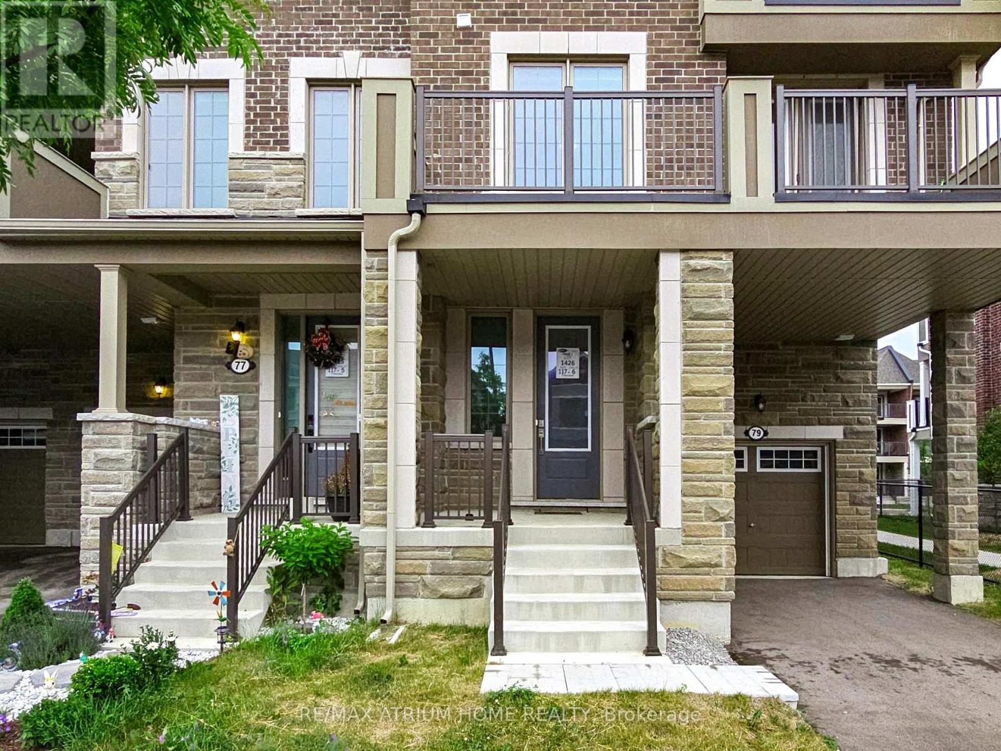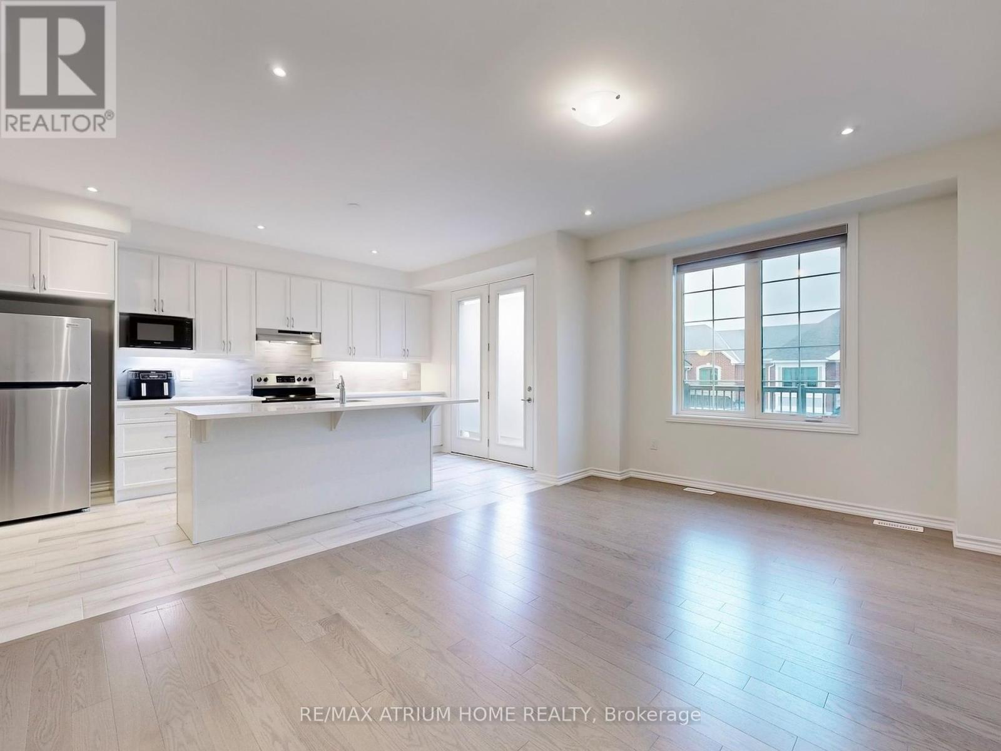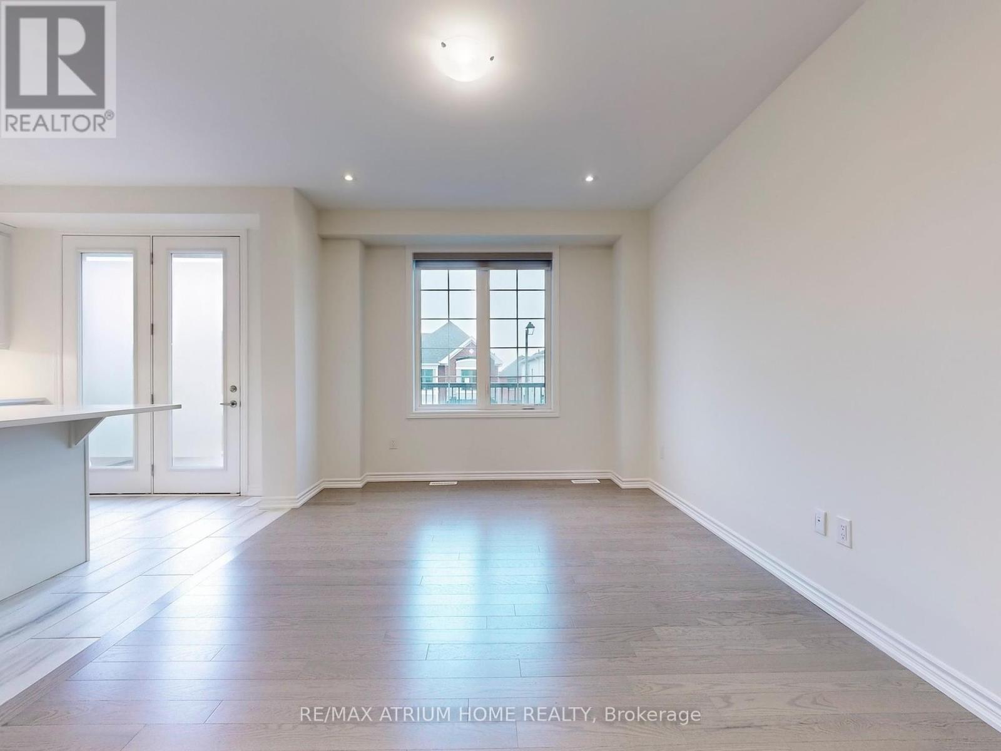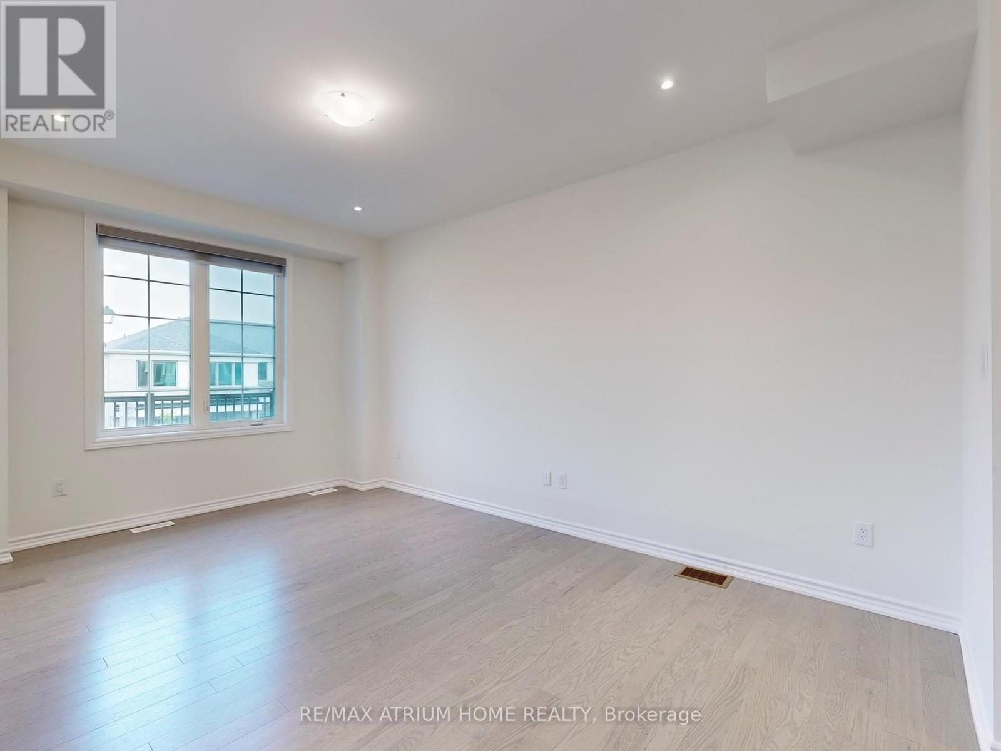79 Therma Crescent Markham, Ontario L6C 3K9
$1,150,000
Welcome To 79 Therma Crescent, A Stunning Mattamy Spring Water Freehold 3 Bedroom End Unit Townhome In High Demand Victoria Square Area. 3 Bedroom 3 Washrooms 1777 Square Feet With Lots Of Upgraded. Beautiful Open Concept Kitchen With Upgrade Kitchen Cabinet, Backsplash, Granite Countertop And Central Island. Smooth Ceiling And Hardwood Floor Throughout. Primary Bedroom W/ Ensuite Bath Upgrade With Shower & Large Walk-in Closet. Easy Access To All Amenities Is Indispensable, Hwy7, 404 & 407, Go Station, Schools, Shops, Restaurants, Grocery Stores Are all Close By. Parks & Trails At Doorstep Offered Natural Environment And Plenty Of Outdoor Recreational Activities. Top-Rated Schools Like Victoria Public School And Richmond Green Secondary. (id:50886)
Property Details
| MLS® Number | N12242164 |
| Property Type | Single Family |
| Community Name | Victoria Square |
| Equipment Type | Water Heater, Heat Pump |
| Parking Space Total | 2 |
| Rental Equipment Type | Water Heater, Heat Pump |
Building
| Bathroom Total | 3 |
| Bedrooms Above Ground | 3 |
| Bedrooms Total | 3 |
| Appliances | All, Dishwasher, Dryer, Washer, Window Coverings, Refrigerator |
| Basement Development | Unfinished |
| Basement Type | Crawl Space (unfinished) |
| Construction Style Attachment | Attached |
| Cooling Type | Central Air Conditioning |
| Exterior Finish | Brick, Concrete |
| Flooring Type | Hardwood |
| Foundation Type | Brick |
| Half Bath Total | 1 |
| Heating Fuel | Natural Gas |
| Heating Type | Forced Air |
| Stories Total | 3 |
| Size Interior | 1,500 - 2,000 Ft2 |
| Type | Row / Townhouse |
| Utility Water | Municipal Water |
Parking
| Garage |
Land
| Acreage | No |
| Sewer | Sanitary Sewer |
| Size Depth | 47 Ft ,7 In |
| Size Frontage | 27 Ft ,9 In |
| Size Irregular | 27.8 X 47.6 Ft |
| Size Total Text | 27.8 X 47.6 Ft |
Rooms
| Level | Type | Length | Width | Dimensions |
|---|---|---|---|---|
| Second Level | Great Room | 11 m | 16.4 m | 11 m x 16.4 m |
| Second Level | Kitchen | 10 m | 17.1 m | 10 m x 17.1 m |
| Second Level | Dining Room | 10 m | 13 m | 10 m x 13 m |
| Third Level | Primary Bedroom | 10 m | 16 m | 10 m x 16 m |
| Third Level | Bedroom 2 | 9.8 m | 10 m | 9.8 m x 10 m |
| Third Level | Bedroom 3 | 11 m | 10 m | 11 m x 10 m |
Contact Us
Contact us for more information
Katie Zhu
Salesperson
7100 Warden Ave #1a
Markham, Ontario L3R 8B5
(905) 513-0808
(905) 513-0608
www.atriumhomerealty.com/

