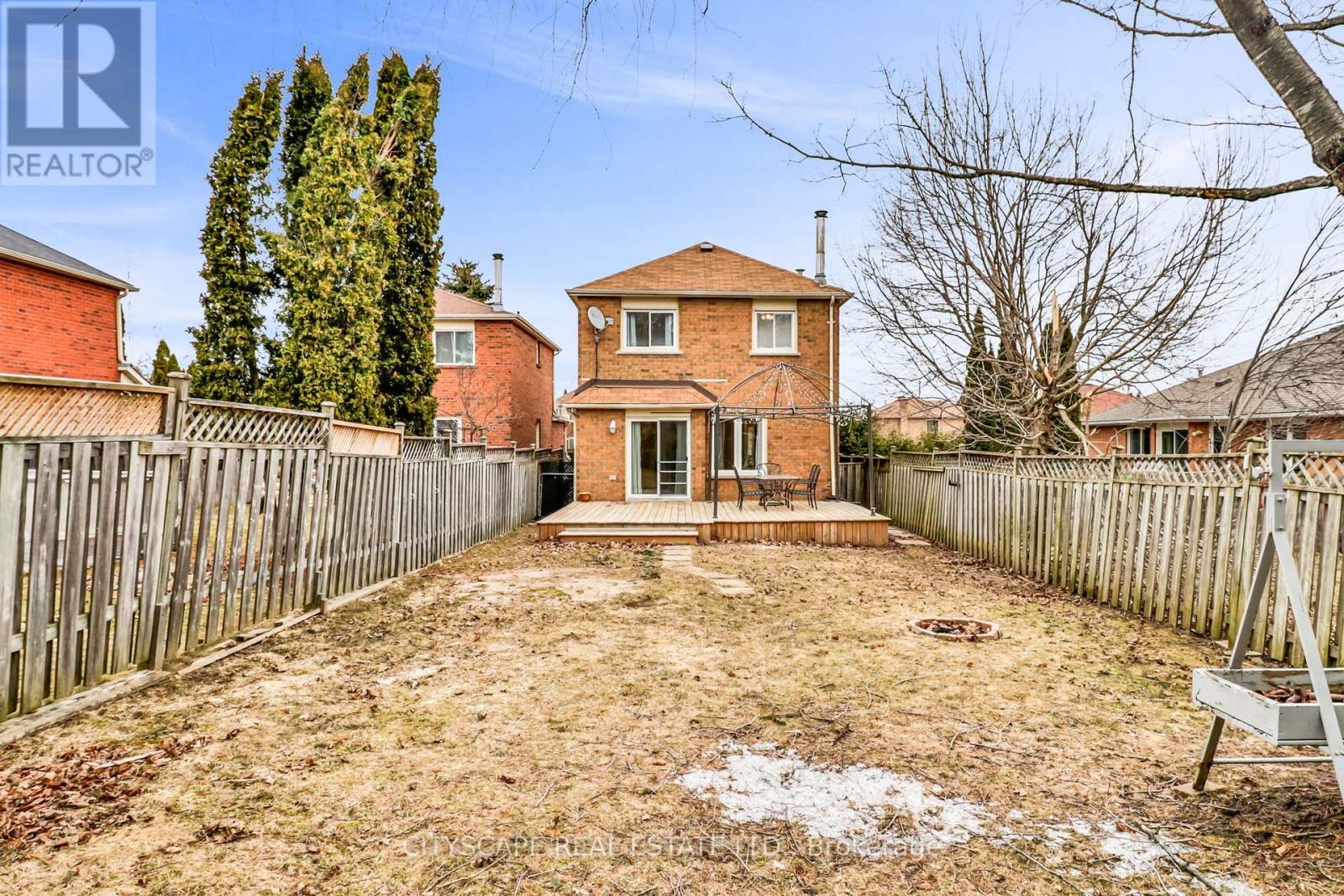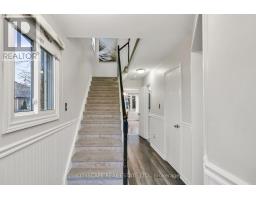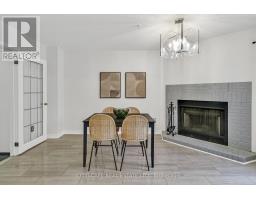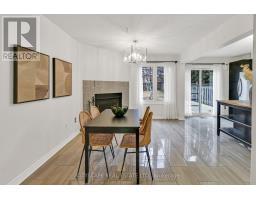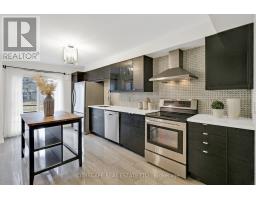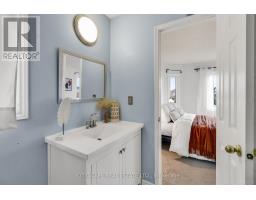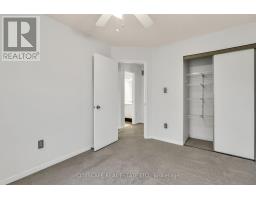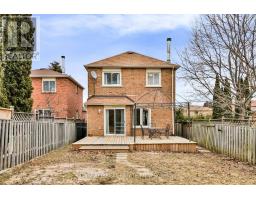79 Weatherup Crescent Barrie, Ontario L4N 7J7
$789,000
Nestled on a coveted, quiet street in West Bayfield, this stunning 3 bedroom family home offers the perfect blend of comfort and privacy. Set on a fully-fenced, pool-sized lot that backs onto serene green space with mature trees, it promises both tranquility and room to grow. The bright, modern kitchen features sleek stone countertops and stainless steel appliances, with a charming breakfast area that opens to a backyard oasis. The spacious layout includes a formal living and dining room, as well as an inviting family room complete with a wood-burning fireplace. The home offers three generously sized bedrooms, including a primary suite with a walk-in closet and a luxurious 4-piece ensuite bathroom. For added convenience, there's a second-floor laundry room. A partially finished basement provides additional potential, while the unbeatable location rounds out this exceptional offering. (id:50886)
Property Details
| MLS® Number | S12058744 |
| Property Type | Single Family |
| Community Name | West Bayfield |
| Amenities Near By | Hospital, Park, Place Of Worship |
| Features | Sump Pump |
| Parking Space Total | 3 |
Building
| Bathroom Total | 3 |
| Bedrooms Above Ground | 3 |
| Bedrooms Total | 3 |
| Amenities | Fireplace(s) |
| Appliances | Blinds, Central Vacuum, Dishwasher, Dryer, Hood Fan, Stove, Washer, Water Softener, Refrigerator |
| Basement Development | Partially Finished |
| Basement Type | N/a (partially Finished) |
| Construction Style Attachment | Detached |
| Cooling Type | Central Air Conditioning |
| Exterior Finish | Brick |
| Fireplace Present | Yes |
| Fireplace Total | 1 |
| Flooring Type | Laminate, Tile, Carpeted |
| Half Bath Total | 1 |
| Heating Fuel | Natural Gas |
| Heating Type | Forced Air |
| Stories Total | 2 |
| Size Interior | 1,500 - 2,000 Ft2 |
| Type | House |
| Utility Water | Municipal Water |
Parking
| Attached Garage | |
| Garage |
Land
| Acreage | No |
| Fence Type | Fenced Yard |
| Land Amenities | Hospital, Park, Place Of Worship |
| Sewer | Sanitary Sewer |
| Size Depth | 187 Ft ,3 In |
| Size Frontage | 30 Ft ,1 In |
| Size Irregular | 30.1 X 187.3 Ft |
| Size Total Text | 30.1 X 187.3 Ft |
| Zoning Description | R2, Rm1 |
Rooms
| Level | Type | Length | Width | Dimensions |
|---|---|---|---|---|
| Second Level | Primary Bedroom | 4.5 m | 3.8 m | 4.5 m x 3.8 m |
| Second Level | Bathroom | 2.34 m | 2.1 m | 2.34 m x 2.1 m |
| Second Level | Bedroom 2 | 3.75 m | 3.11 m | 3.75 m x 3.11 m |
| Second Level | Bedroom 3 | 3.84 m | 2.75 m | 3.84 m x 2.75 m |
| Basement | Utility Room | Measurements not available | ||
| Basement | Bedroom 4 | 3.52 m | 2.22 m | 3.52 m x 2.22 m |
| Ground Level | Family Room | 4.57 m | 3.1 m | 4.57 m x 3.1 m |
| Ground Level | Kitchen | 5.29 m | 2.65 m | 5.29 m x 2.65 m |
| Ground Level | Dining Room | 3.07 m | 2.87 m | 3.07 m x 2.87 m |
| Ground Level | Living Room | 4.54 m | 3.59 m | 4.54 m x 3.59 m |
| Ground Level | Foyer | 1.5 m | 1.5 m | 1.5 m x 1.5 m |
Utilities
| Cable | Available |
| Sewer | Installed |
https://www.realtor.ca/real-estate/28113381/79-weatherup-crescent-barrie-west-bayfield-west-bayfield
Contact Us
Contact us for more information
Mariano Villamonte
Salesperson
www.mvrealestateteam.ca/
www.facebook.com/mv.real.estate.team
885 Plymouth Dr #2
Mississauga, Ontario L5V 0B5
(905) 241-2222
(905) 241-3333





































