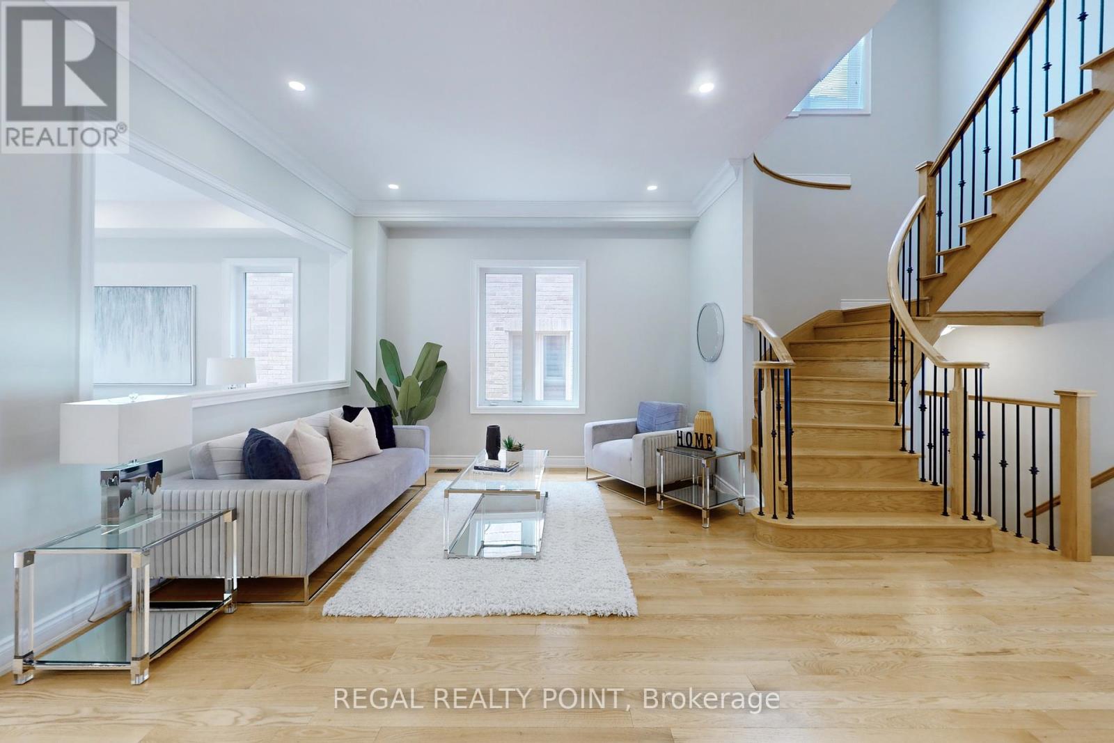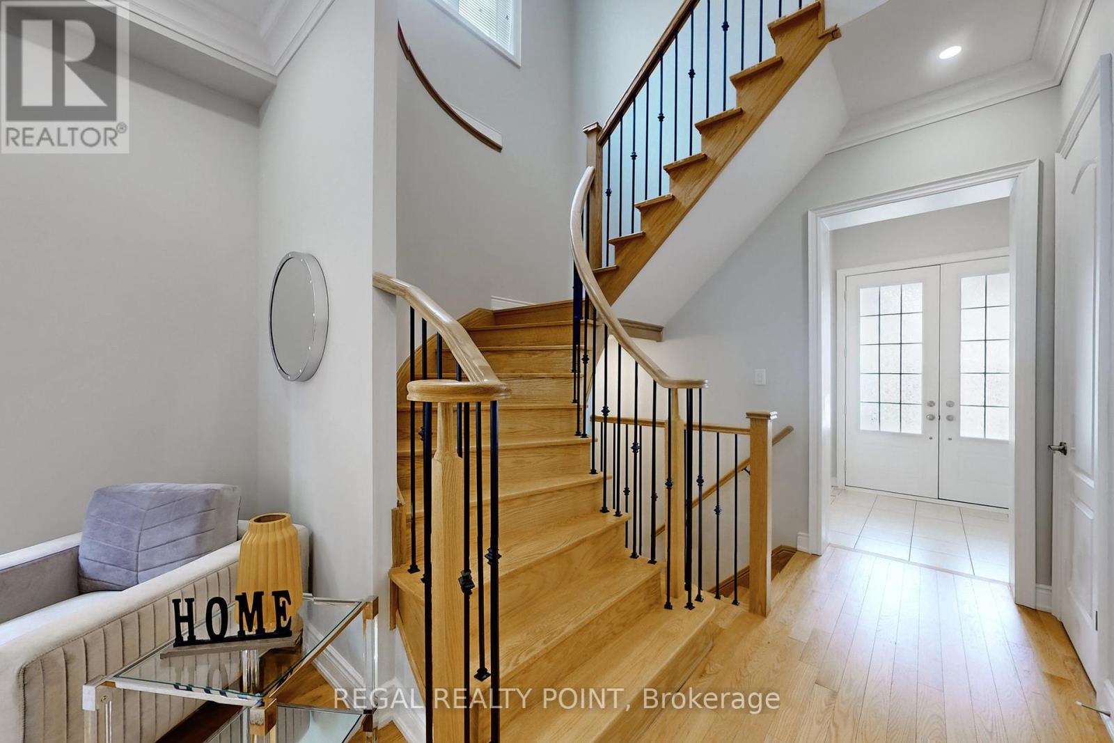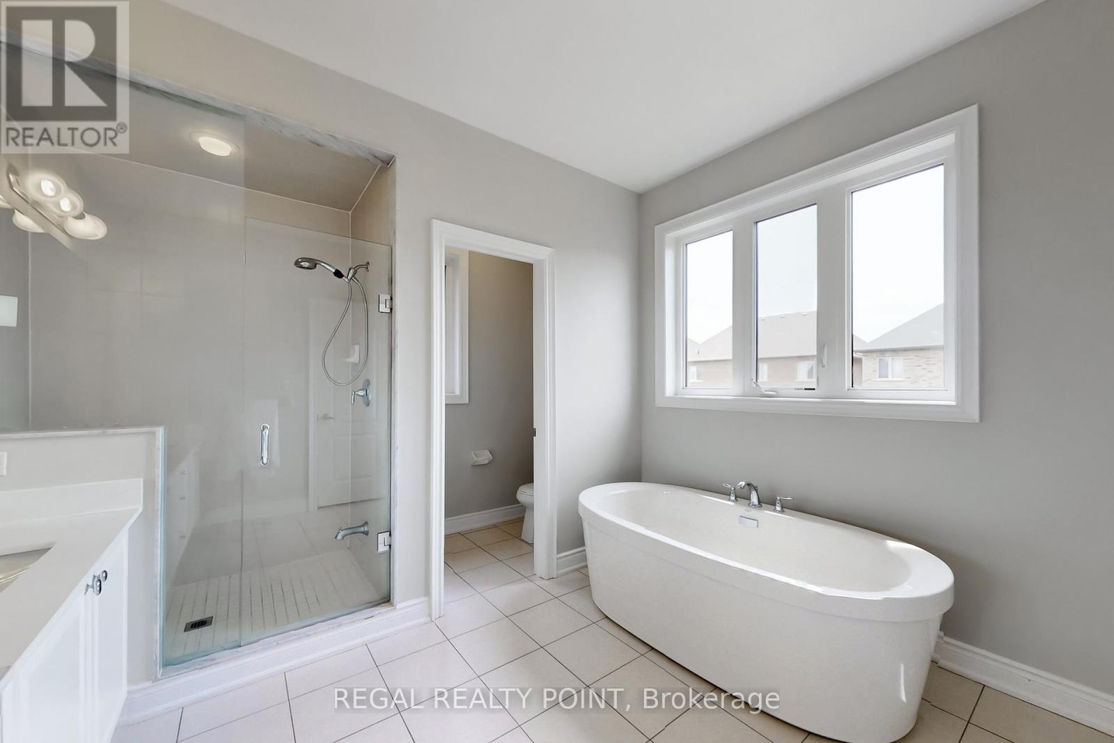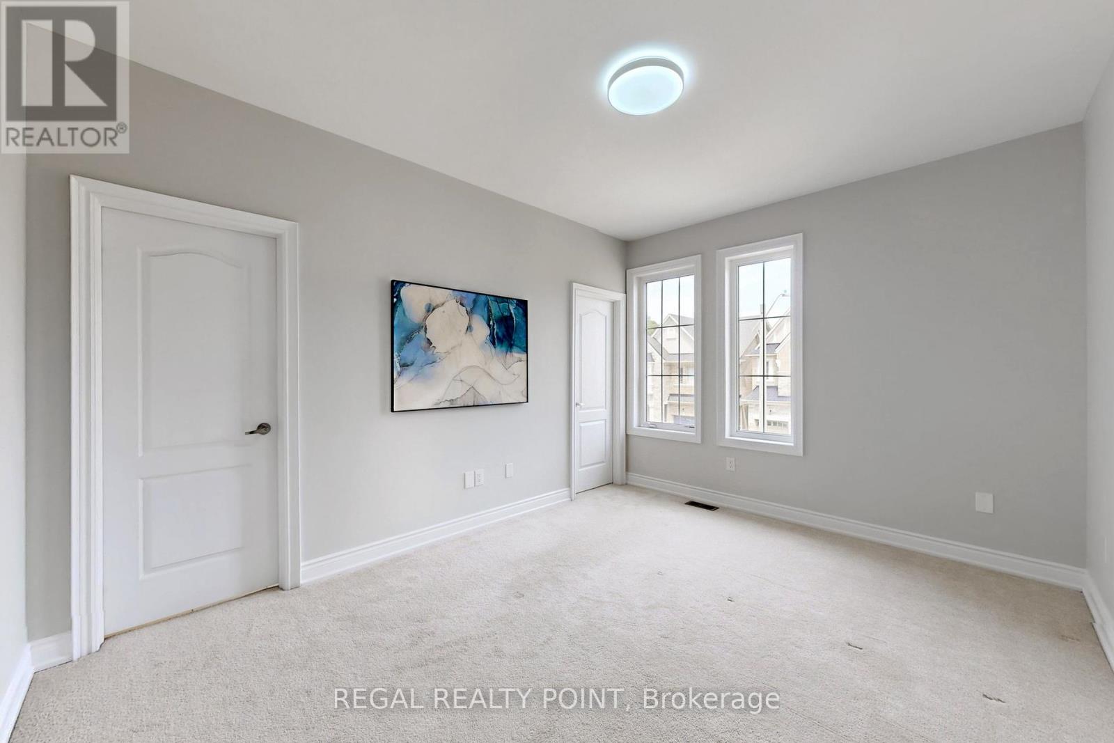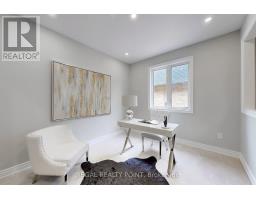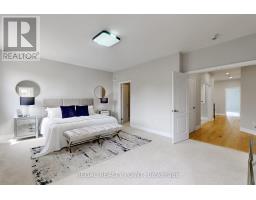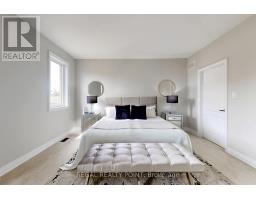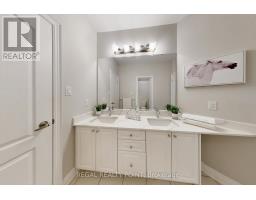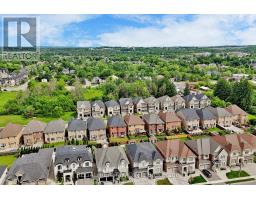79 Wellspring Avenue Richmond Hill (Oak Ridges), Ontario L4E 1E8
$1,990,000
Stunning Dream Detached Home In Prestigious Oak Ridges Community, Unobstructed View, Bright & Spacious 4 Bedrooms, 2nd Flr Library Can Be Converted To 5th Bdrm! Loaded With Tons Of Upgrades, Soaring Ceiling, 10 Ft On Main And 9 Ft On Second, 9 Ft Ceiling In Basement! Hardwood Floor Thru Main And Second Hallway, Pot Light, Porcelain Tile,Modern Eat-In Kitchen With S/S Apps, Backsplash, Quartz Countertop, Central Island! No Sidewalk! Great School, Kettle Lakes Public School,Windham Ridge Public School (French Immersion Elementary), King City Secondary School, Aurora High School (French Immersion Secondary), Dr.G.W.Williams Secondary School (Ib School), Academy For Gifted Children-Pace (Private School),Minutes to Schools, Parks, Shops, Public Transit, Highways! **** EXTRAS **** S/S Fridge, Stove, Built-In Dishwasher, Washer/Dryer, All Electric Light Fixtures (id:50886)
Property Details
| MLS® Number | N8486238 |
| Property Type | Single Family |
| Community Name | Oak Ridges |
| ParkingSpaceTotal | 4 |
Building
| BathroomTotal | 4 |
| BedroomsAboveGround | 4 |
| BedroomsBelowGround | 1 |
| BedroomsTotal | 5 |
| BasementDevelopment | Partially Finished |
| BasementType | Full (partially Finished) |
| ConstructionStyleAttachment | Detached |
| CoolingType | Central Air Conditioning |
| ExteriorFinish | Brick |
| FireplacePresent | Yes |
| FlooringType | Hardwood |
| FoundationType | Block |
| HalfBathTotal | 1 |
| HeatingFuel | Natural Gas |
| HeatingType | Forced Air |
| StoriesTotal | 2 |
| Type | House |
| UtilityWater | Municipal Water |
Parking
| Garage |
Land
| Acreage | No |
| Sewer | Sanitary Sewer |
| SizeDepth | 109 Ft ,10 In |
| SizeFrontage | 41 Ft ,8 In |
| SizeIrregular | 41.67 X 109.91 Ft |
| SizeTotalText | 41.67 X 109.91 Ft |
Rooms
| Level | Type | Length | Width | Dimensions |
|---|---|---|---|---|
| Second Level | Primary Bedroom | 5.48 m | 4.26 m | 5.48 m x 4.26 m |
| Second Level | Bedroom 2 | 4.26 m | 4.26 m | 4.26 m x 4.26 m |
| Second Level | Bedroom 3 | 4.87 m | 3.65 m | 4.87 m x 3.65 m |
| Second Level | Bedroom 4 | 3.35 m | 4.26 m | 3.35 m x 4.26 m |
| Second Level | Library | 3.5 m | 3.04 m | 3.5 m x 3.04 m |
| Ground Level | Dining Room | 4.42 m | 3.65 m | 4.42 m x 3.65 m |
| Ground Level | Family Room | 4.72 m | 5.18 m | 4.72 m x 5.18 m |
| Ground Level | Eating Area | 4.42 m | 3.35 m | 4.42 m x 3.35 m |
| Ground Level | Kitchen | 4.42 m | 2.89 m | 4.42 m x 2.89 m |
Utilities
| Cable | Available |
| Sewer | Installed |
https://www.realtor.ca/real-estate/27102184/79-wellspring-avenue-richmond-hill-oak-ridges-oak-ridges
Interested?
Contact us for more information
Jenny Jiang
Broker of Record
55 Lebovic Ave #c115
Toronto, Ontario M1L 0H2
Saffron Sha
Salesperson
55 Lebovic Ave #c115
Toronto, Ontario M1L 0H2




