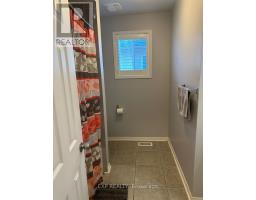79 Wheeler Drive Cambridge, Ontario N1P 1G4
$749,000
Welcome to 79 Wheeler Drive, Cambridge!This beautifully maintained 3-bedroom, 3-bathroom detached home is situated in the highly desirable East Galt neighborhood, just steps from schools, parks, shopping, and more.Step inside to a bright and spacious main floor featuring an inviting living room, a well-appointed eat-in kitchen with ample cabinetry and natural light, and a cozy family space perfect for entertaining. Sliding glass doors lead to a private backyard, ideal for outdoor gatherings.Upstairs, you'll find three generously sized bedrooms, including a primary suite with ample closet space, along with a well-equipped main bathroom.The fully finished basement offers additional living space, perfect for a rec room, home office, or guest suite, along with a convenient third bathroom.Enjoy the benefits of a single attached garage and a private driveway for additional parking. This home offers the perfect combination of comfort, convenience, and charm.Dont miss your opportunitybook your private showing today! (id:50886)
Property Details
| MLS® Number | X11935573 |
| Property Type | Single Family |
| Parking Space Total | 4 |
Building
| Bathroom Total | 3 |
| Bedrooms Above Ground | 3 |
| Bedrooms Total | 3 |
| Basement Development | Finished |
| Basement Type | N/a (finished) |
| Construction Style Attachment | Detached |
| Cooling Type | Central Air Conditioning |
| Exterior Finish | Brick Facing |
| Foundation Type | Block |
| Half Bath Total | 1 |
| Heating Fuel | Natural Gas |
| Heating Type | Forced Air |
| Stories Total | 2 |
| Size Interior | 1,500 - 2,000 Ft2 |
| Type | House |
| Utility Water | Municipal Water |
Parking
| Attached Garage | |
| Garage |
Land
| Acreage | No |
| Sewer | Sanitary Sewer |
| Size Depth | 116 Ft ,7 In |
| Size Frontage | 29 Ft ,2 In |
| Size Irregular | 29.2 X 116.6 Ft |
| Size Total Text | 29.2 X 116.6 Ft |
Rooms
| Level | Type | Length | Width | Dimensions |
|---|---|---|---|---|
| Second Level | Bedroom | 3.73 m | 4.93 m | 3.73 m x 4.93 m |
| Second Level | Bedroom | 3.1 m | 4.17 m | 3.1 m x 4.17 m |
| Second Level | Bedroom | 4.39 m | 4.85 m | 4.39 m x 4.85 m |
| Basement | Recreational, Games Room | 6.63 m | 5.13 m | 6.63 m x 5.13 m |
| Main Level | Dining Room | 2.9 m | 2.72 m | 2.9 m x 2.72 m |
| Main Level | Family Room | 3.58 m | 3.33 m | 3.58 m x 3.33 m |
| Main Level | Kitchen | 2.9 m | 2.64 m | 2.9 m x 2.64 m |
| Main Level | Living Room | 3.58 m | 5.79 m | 3.58 m x 5.79 m |
Utilities
| Cable | Installed |
| Sewer | Installed |
https://www.realtor.ca/real-estate/27830302/79-wheeler-drive-cambridge
Contact Us
Contact us for more information
Mike Bathla
Broker
(647) 861-3434
(866) 530-7737





































