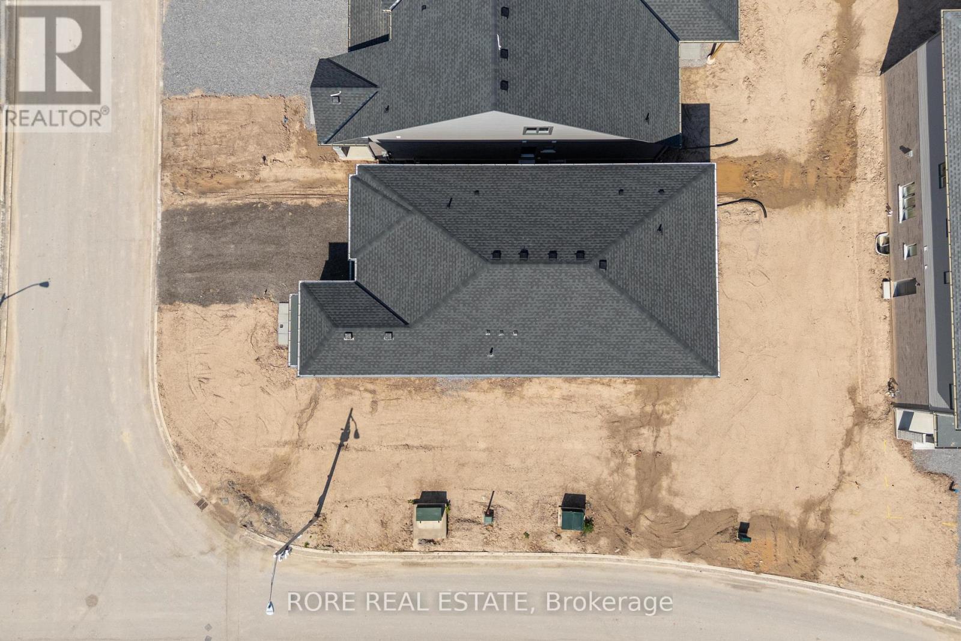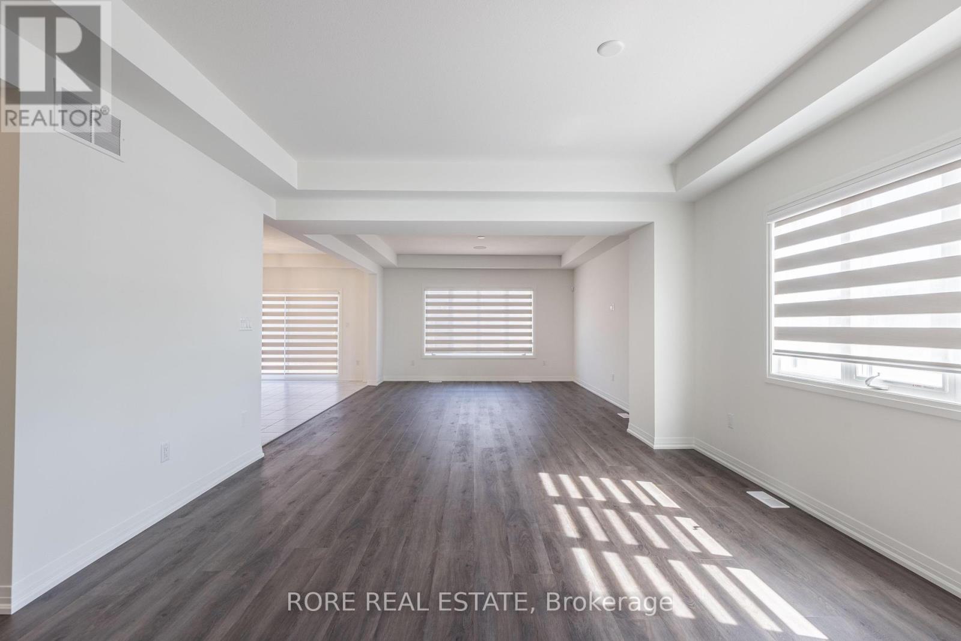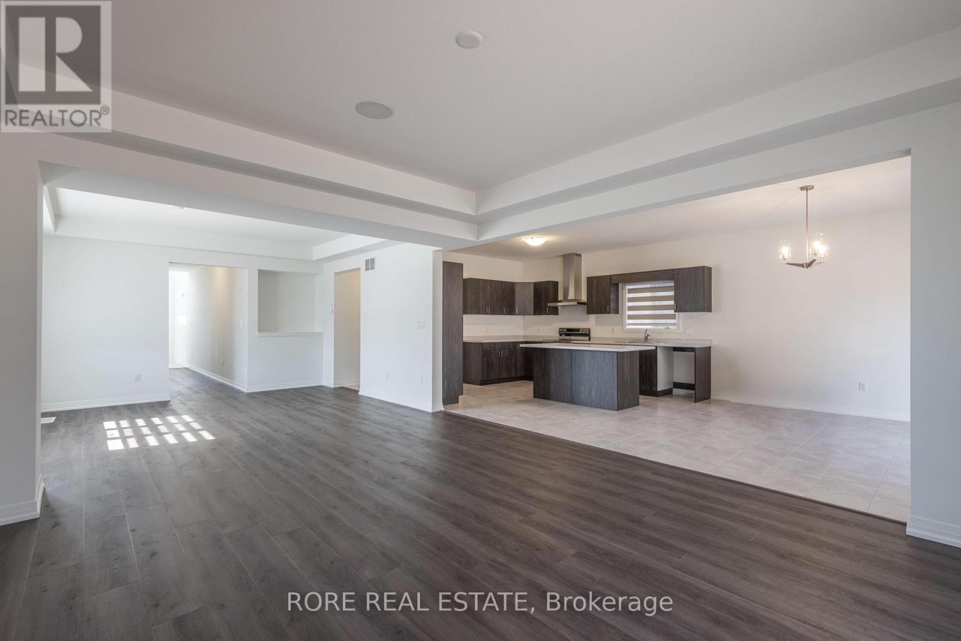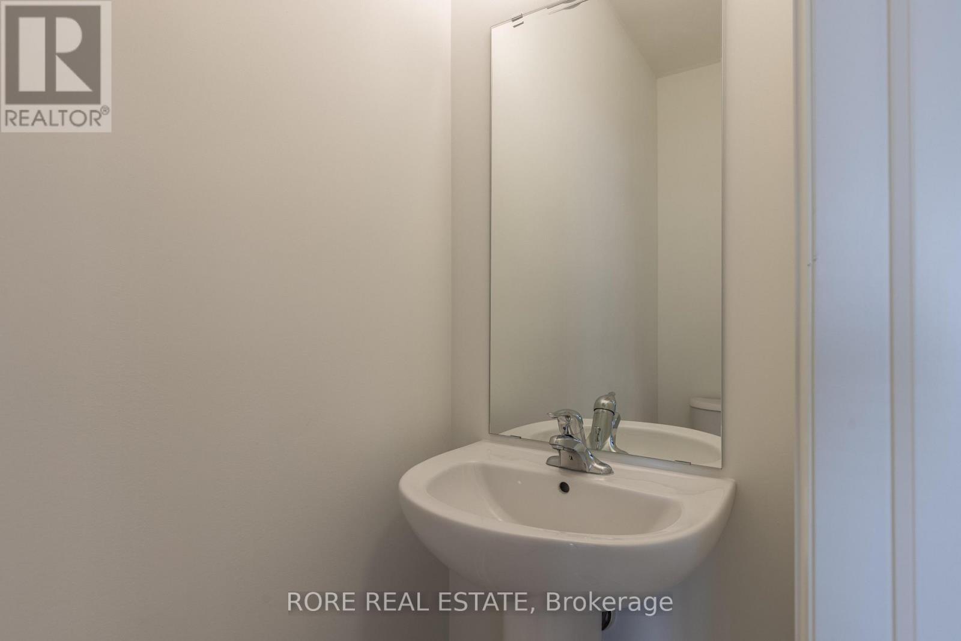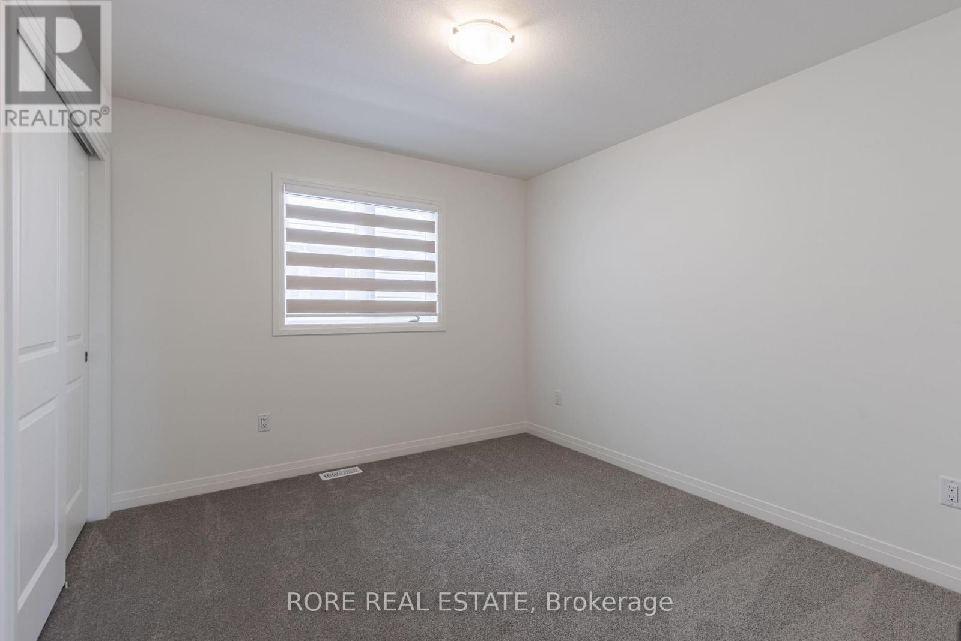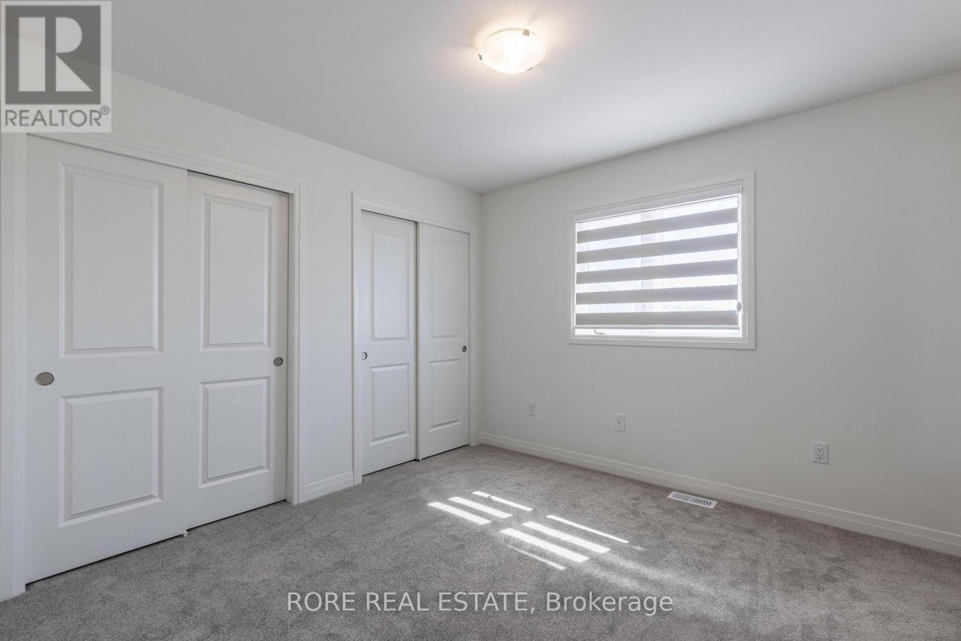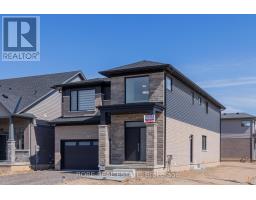790 Bradford Avenue Fort Erie, Ontario L2A 0H3
$3,200 Monthly
BRAND NEW!! Be the first to live in this spacious, beautifully built Mountainview Home with lots of natural light throughout. As you enter this 2800+ square foot home, the large two-storey foyer welcomes you. A large formal dining room and great room are located down the long hallway featuring luxury vinyl plank flooring and lots of windows. The beautiful kitchen with island has brand new appliances, lots of cupboards for storage, a large pantry and an eat-in breakfast area with 8 ft. sliding door. Upstairs boasts 4 bedrooms plus a bright loft space and laundry. This house has plenty of room for families, or professionals who need to work from home. The primary bedroom has a 5-piece ensuite, Bedroom 3 has its own 3-piece ensuite and the remaining two bedrooms share a large jack-and-jill 4-piece bathroom. Beautiful modern window blinds have just been installed and allow for privacy while still allowing natural light to come in.The full, unfinished basement has plenty of room for extra storage if needed. Located close to shopping, restaurants, the QEW, US border and schools. Don't miss out on this fabulous home for lease. (id:50886)
Property Details
| MLS® Number | X12187851 |
| Property Type | Single Family |
| Community Name | 334 - Crescent Park |
| Parking Space Total | 6 |
Building
| Bathroom Total | 4 |
| Bedrooms Above Ground | 4 |
| Bedrooms Total | 4 |
| Basement Development | Unfinished |
| Basement Type | N/a (unfinished) |
| Construction Style Attachment | Detached |
| Exterior Finish | Stone, Vinyl Siding |
| Foundation Type | Poured Concrete |
| Half Bath Total | 1 |
| Heating Fuel | Natural Gas |
| Heating Type | Forced Air |
| Stories Total | 2 |
| Size Interior | 2,500 - 3,000 Ft2 |
| Type | House |
| Utility Water | Municipal Water |
Parking
| Attached Garage | |
| Garage |
Land
| Acreage | No |
| Sewer | Sanitary Sewer |
| Size Depth | 108 Ft ,6 In |
| Size Frontage | 55 Ft ,3 In |
| Size Irregular | 55.3 X 108.5 Ft |
| Size Total Text | 55.3 X 108.5 Ft |
Rooms
| Level | Type | Length | Width | Dimensions |
|---|---|---|---|---|
| Second Level | Bedroom 4 | 3.05 m | 3.35 m | 3.05 m x 3.35 m |
| Second Level | Loft | 3.28 m | 3.1 m | 3.28 m x 3.1 m |
| Second Level | Bathroom | 3.96 m | 2.44 m | 3.96 m x 2.44 m |
| Second Level | Laundry Room | 1.52 m | 2.43 m | 1.52 m x 2.43 m |
| Second Level | Primary Bedroom | 4.42 m | 5.79 m | 4.42 m x 5.79 m |
| Second Level | Bedroom 2 | 3.84 m | 3.4 m | 3.84 m x 3.4 m |
| Second Level | Bedroom 3 | 3.2 m | 3.28 m | 3.2 m x 3.28 m |
| Main Level | Foyer | 2.13 m | 2.74 m | 2.13 m x 2.74 m |
| Main Level | Dining Room | 4.42 m | 4.23 m | 4.42 m x 4.23 m |
| Main Level | Great Room | 4.93 m | 4.23 m | 4.93 m x 4.23 m |
| Main Level | Eating Area | 3.28 m | 3.96 m | 3.28 m x 3.96 m |
| Main Level | Kitchen | 4.29 m | 3.96 m | 4.29 m x 3.96 m |
| Main Level | Mud Room | 1.22 m | 3.2 m | 1.22 m x 3.2 m |
Contact Us
Contact us for more information
Trisha Opie Sassi
Salesperson
1188 Garrison Road
Fort Erie, Ontario L2A 1P1
(905) 871-4455
www.makeitrore.com/






