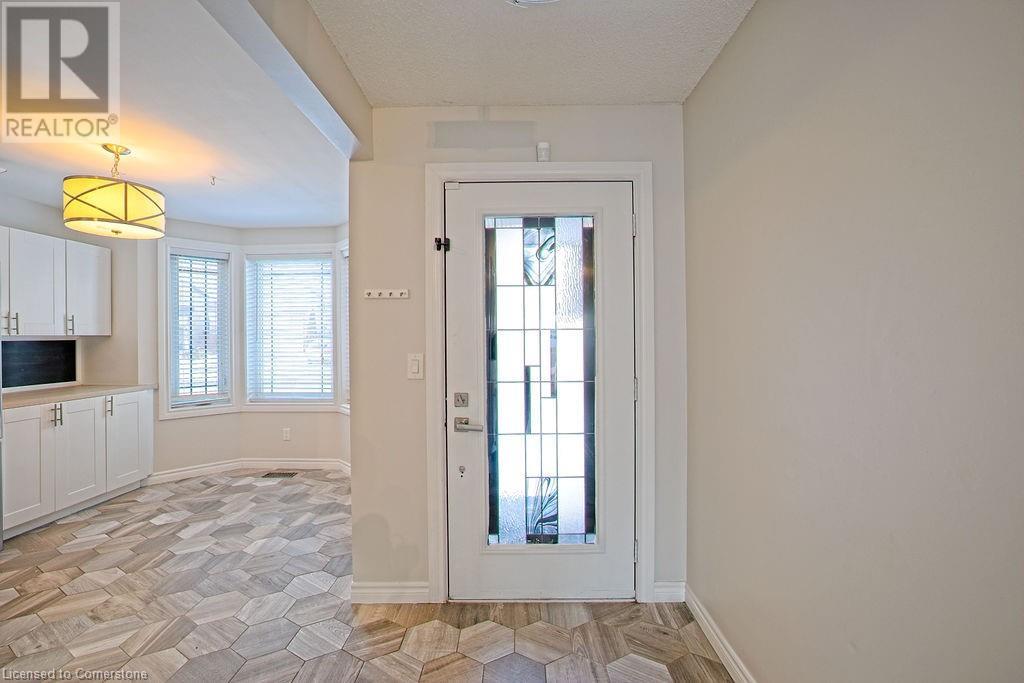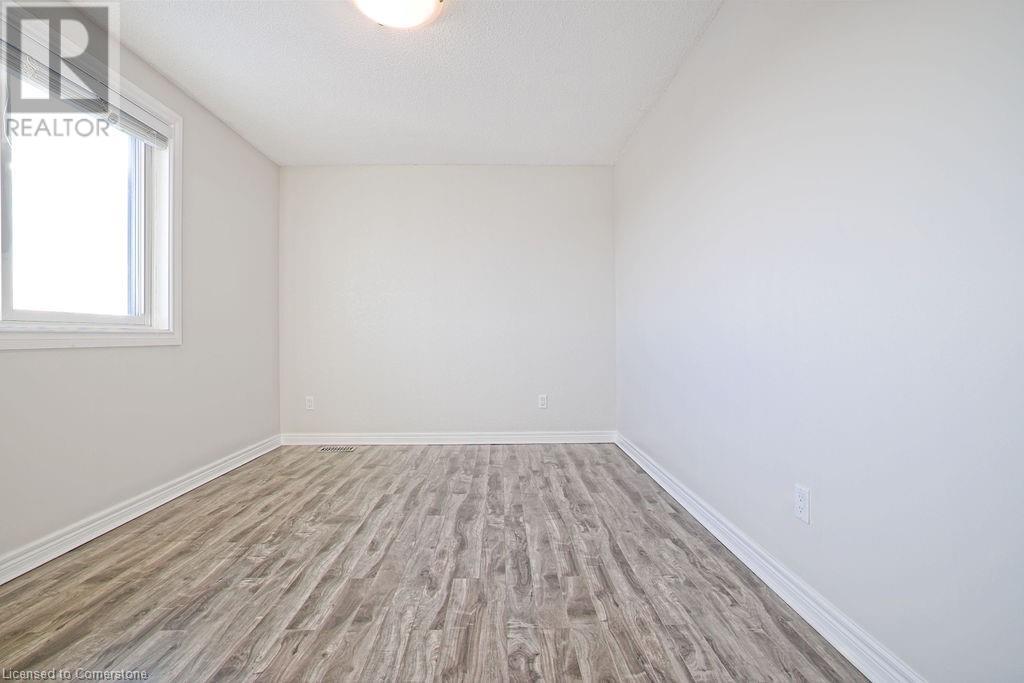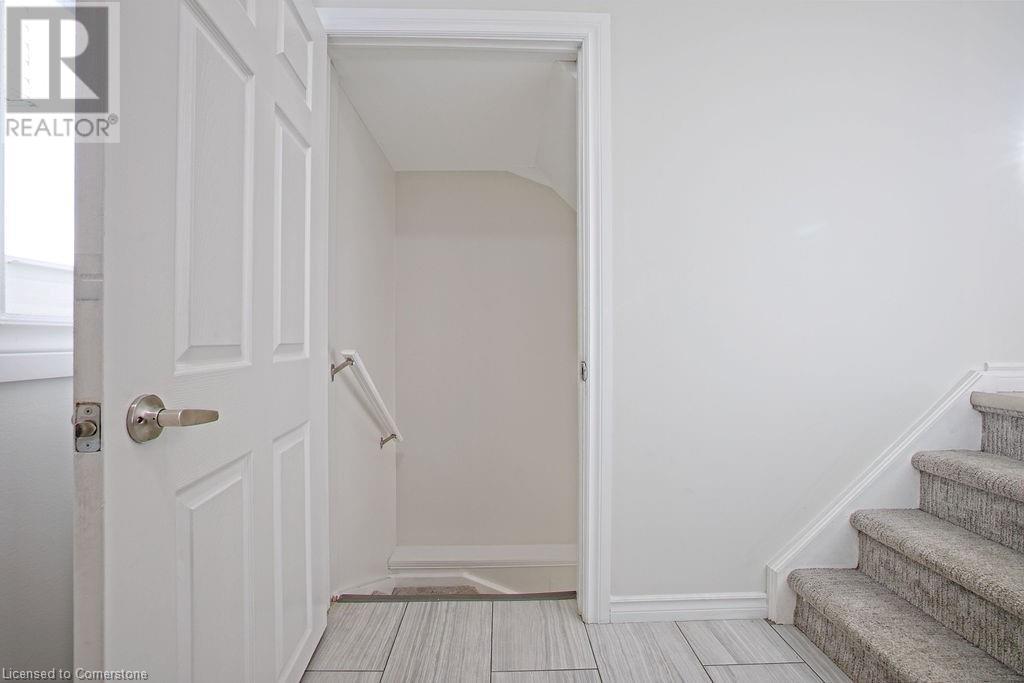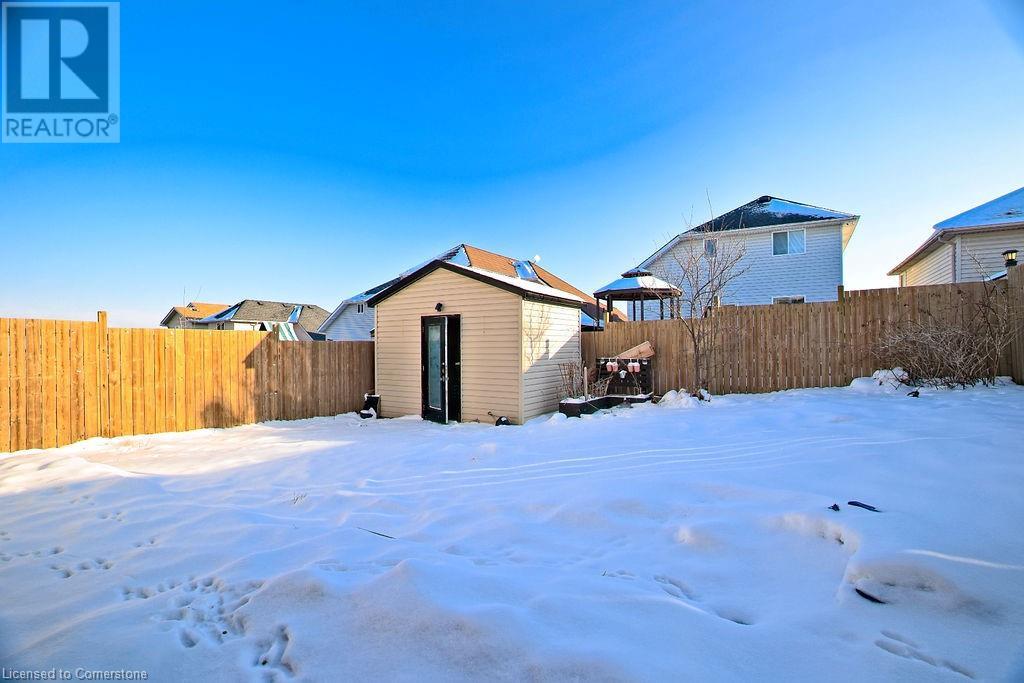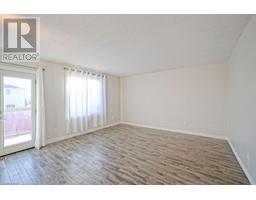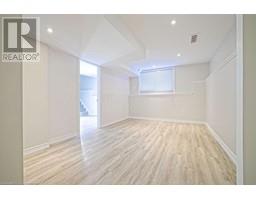790 Hunters Gate Oxford, Ontario N4V 1G4
$649,000
Mins from Hwy 401, This Walkout home features 3 + 1 spacious bedrooms and 3 modern bathrooms, ideal for families or those who enjoy extra space. The finished walkout basement with rental potential is a standout, providing 1 bedroom with full washroom, it is also perfect for guests or as a private retreat. Spacious Kitchen with Maple cupboards, newer countertop and large breakfast area. The property is located in a prime area near the 401, making commuting a breeze and offering easy access to local amenities, schools, and parks. The open layout of the home creates a welcoming atmosphere, with ample natural light flowing through large windows. The highlight of the home is the unique balcony situated above the garage, offering a serene spot to unwind while enjoying views of the front yard perfect for morning coffee or evening relaxation. This charming home offers a perfect blend of comfort and functionality. EXTRAS: Great location! Easy access to Highway 401 for commuters. Minutes to hospital , Recreation center, School and Park RENTALS: Hot Water Heater (id:50886)
Property Details
| MLS® Number | 40694459 |
| Property Type | Single Family |
| Amenities Near By | Hospital |
| Parking Space Total | 5 |
Building
| Bathroom Total | 3 |
| Bedrooms Above Ground | 3 |
| Bedrooms Below Ground | 1 |
| Bedrooms Total | 4 |
| Appliances | Dishwasher, Dryer, Microwave, Refrigerator, Stove, Washer |
| Architectural Style | 2 Level |
| Basement Development | Finished |
| Basement Type | Full (finished) |
| Construction Style Attachment | Detached |
| Cooling Type | Central Air Conditioning |
| Exterior Finish | Brick, Vinyl Siding |
| Half Bath Total | 1 |
| Heating Fuel | Natural Gas |
| Heating Type | Forced Air |
| Stories Total | 2 |
| Size Interior | 2,255 Ft2 |
| Type | House |
| Utility Water | Municipal Water |
Parking
| Attached Garage |
Land
| Access Type | Highway Access |
| Acreage | No |
| Land Amenities | Hospital |
| Sewer | Municipal Sewage System |
| Size Frontage | 36 Ft |
| Size Total Text | Under 1/2 Acre |
| Zoning Description | R1 |
Rooms
| Level | Type | Length | Width | Dimensions |
|---|---|---|---|---|
| Second Level | 4pc Bathroom | Measurements not available | ||
| Second Level | Bedroom | 10'6'' x 15'1'' | ||
| Second Level | Bedroom | 13'1'' x 9'8'' | ||
| Second Level | Primary Bedroom | 15'8'' x 16'9'' | ||
| Lower Level | 4pc Bathroom | Measurements not available | ||
| Lower Level | Bedroom | 20'1'' x 10'3'' | ||
| Main Level | 2pc Bathroom | Measurements not available | ||
| Main Level | Kitchen | 10'1'' x 11'6'' | ||
| Main Level | Dining Room | 10'1'' x 7'3'' | ||
| Main Level | Living Room | 16'10'' x 14'1'' |
https://www.realtor.ca/real-estate/27867028/790-hunters-gate-oxford
Contact Us
Contact us for more information
Garry Thind
Salesperson
www.gtaviphones.com/
295 Queen Street East M
Brampton, Ontario L6W 3R1
(905) 456-8329
www.4561000.com/





