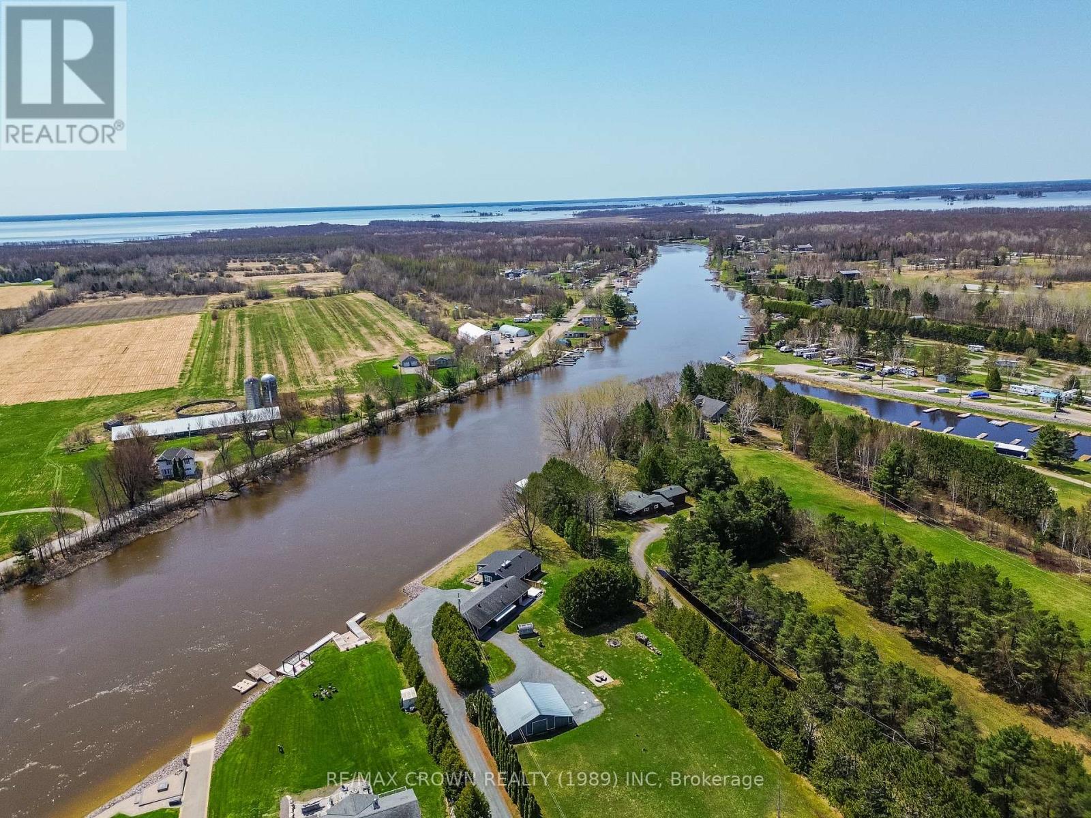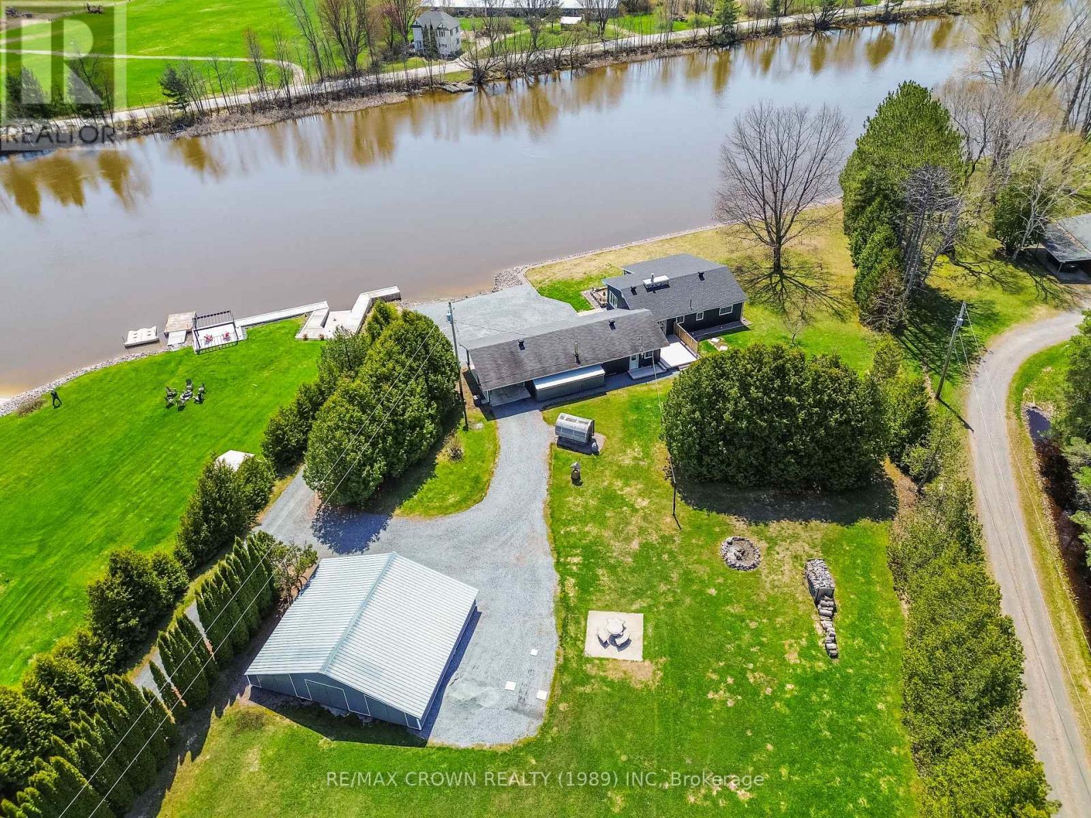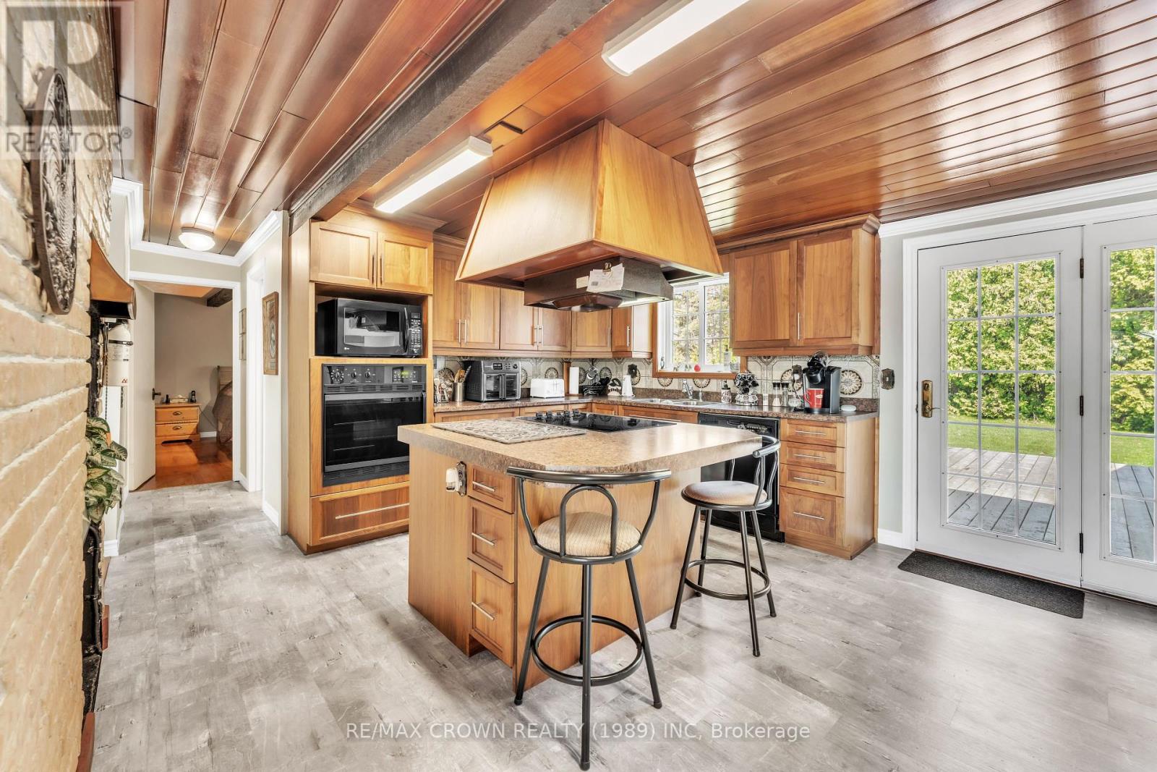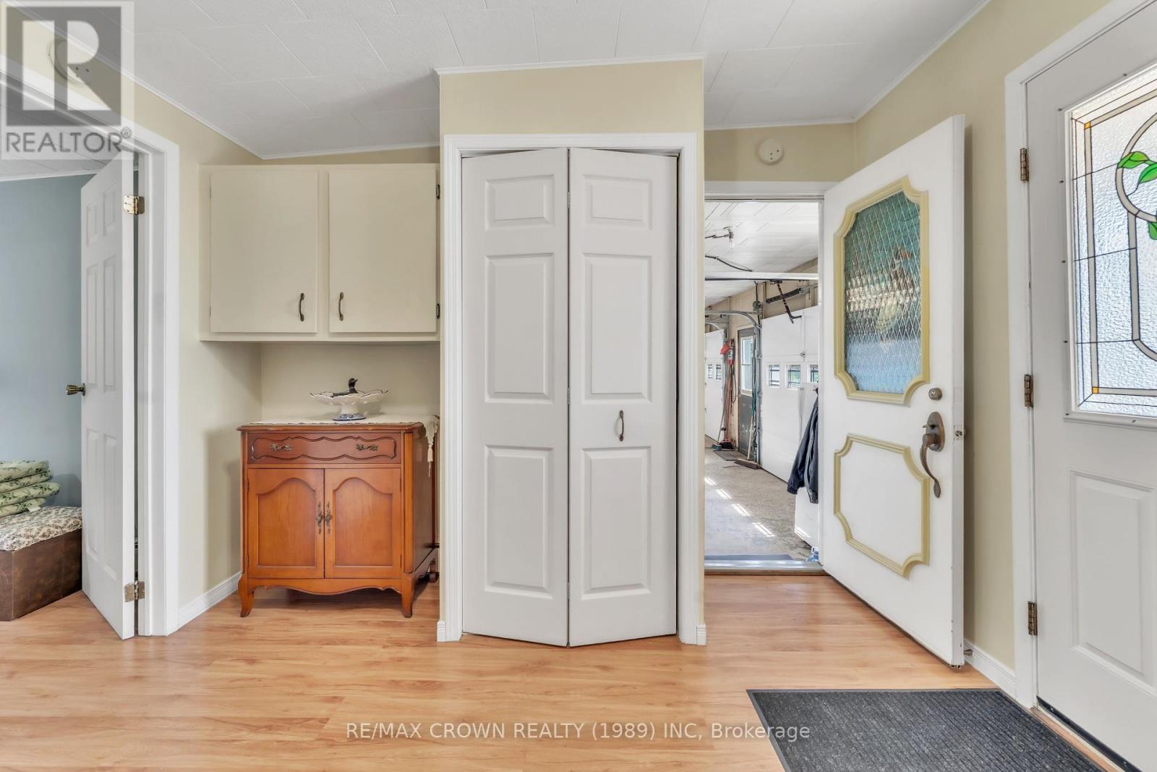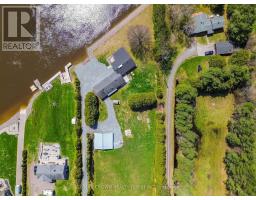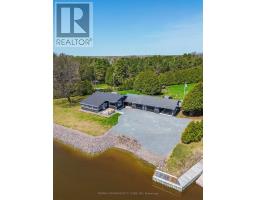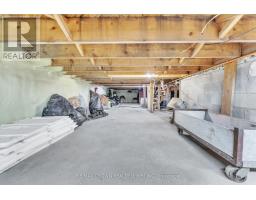790 Lalande Road West Nipissing, Ontario P2B 2V4
$729,900
Welcome to 790 Lalande Road, a tranquil waterfront retreat that perfectly balances privacy, comfort, and natural beauty. Nestled on 2.5 acres and framed by towering cedars, the estate-style driveway leads to a meticulously maintained, single-level home situated along the scenic lower Sturgeon River with direct boat access to Lake Nipissing just one kilometer away. Thoughtfully designed for easy, year-round living, the residence features built-in appliances, a bright open-concept layout, and expansive triple-pane windows that capture stunning river views and fill the home with natural southern light. A fully screened-in porch provides the perfect space to enjoy quiet mornings or breathtaking sunsets, accompanied by the gentle sounds of the river. The property is exceptionally well-equipped, offering a double car garage, additional carport, a traditional wood-burning sauna, and a spacious triple-bay pole workshop ideal for storage, recreational vehicles, or hobby pursuits. Recent exterior upgrades include new triple-pane windows, refreshed siding, updated decks, and a stylish brick veneer, contributing to the homes modern yet timeless curb appeal. Whether you're seeking a full-time residence or a seasonal escape, 790 Lalande Road offers a rare opportunity to enjoy Northern Ontario's natural beauty in a private, turn-key waterfront setting. (id:50886)
Property Details
| MLS® Number | X12144832 |
| Property Type | Single Family |
| Community Name | Sturgeon Falls |
| Amenities Near By | Beach, Golf Nearby, Hospital |
| Community Features | Fishing |
| Easement | Unknown, None |
| Equipment Type | None |
| Features | Cul-de-sac, Irregular Lot Size, Flat Site, Lane, Lighting, Dry, Sauna |
| Parking Space Total | 29 |
| Rental Equipment Type | None |
| Structure | Deck, Patio(s), Porch |
| View Type | River View, View Of Water, Direct Water View |
| Water Front Type | Waterfront |
Building
| Bathroom Total | 1 |
| Bedrooms Above Ground | 2 |
| Bedrooms Total | 2 |
| Age | 31 To 50 Years |
| Amenities | Fireplace(s) |
| Appliances | Garage Door Opener Remote(s), Oven - Built-in, Central Vacuum, Water Heater, Dryer, Sauna, Stove, Washer, Window Coverings, Refrigerator |
| Basement Type | Partial |
| Construction Style Attachment | Detached |
| Exterior Finish | Brick Veneer, Vinyl Siding |
| Fireplace Present | Yes |
| Fireplace Total | 1 |
| Foundation Type | Block |
| Heating Fuel | Natural Gas |
| Heating Type | Radiant Heat |
| Size Interior | 1,100 - 1,500 Ft2 |
| Type | House |
| Utility Water | Drilled Well |
Parking
| Attached Garage | |
| Garage |
Land
| Access Type | Public Road, Private Docking |
| Acreage | Yes |
| Land Amenities | Beach, Golf Nearby, Hospital |
| Landscape Features | Landscaped |
| Sewer | Septic System |
| Size Depth | 546 Ft |
| Size Frontage | 220 Ft |
| Size Irregular | 220 X 546 Ft |
| Size Total Text | 220 X 546 Ft|2 - 4.99 Acres |
Rooms
| Level | Type | Length | Width | Dimensions |
|---|---|---|---|---|
| Main Level | Foyer | 3.4 m | 3.2 m | 3.4 m x 3.2 m |
| Main Level | Bedroom 2 | 3.12 m | 3.2 m | 3.12 m x 3.2 m |
| Main Level | Kitchen | 3.91 m | 4.62 m | 3.91 m x 4.62 m |
| Main Level | Living Room | 7.77 m | 4.27 m | 7.77 m x 4.27 m |
| Main Level | Primary Bedroom | 3.81 m | 4.01 m | 3.81 m x 4.01 m |
| Main Level | Dining Room | 4.15 m | 3.15 m | 4.15 m x 3.15 m |
| Main Level | Bathroom | 2.98 m | 1.47 m | 2.98 m x 1.47 m |
Utilities
| Cable | Installed |
| Electricity | Installed |
| Wireless | Available |
| Electricity Connected | Connected |
| Natural Gas Available | Available |
| Telephone | Nearby |
Contact Us
Contact us for more information
Tucker Roy
Salesperson
51 Main Street S
Callander, Ontario P0H 1H0
(705) 713-0300
Shawn Roy
Salesperson
(705) 477-5650
shawn@teamtuckerandshawn.com/
51 Main Street S
Callander, Ontario P0H 1H0
(705) 713-0300









