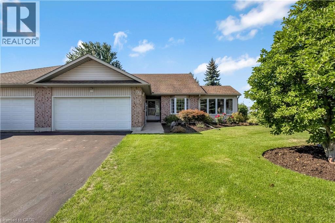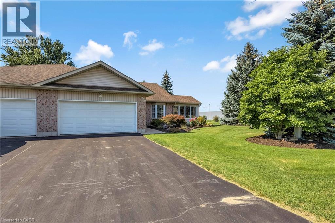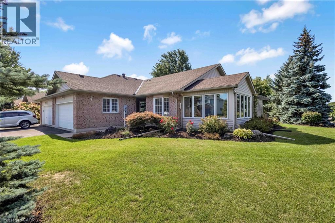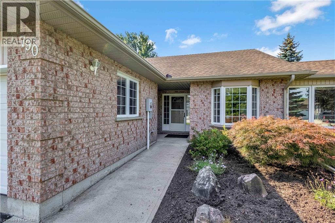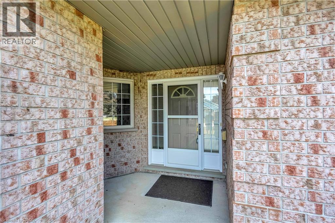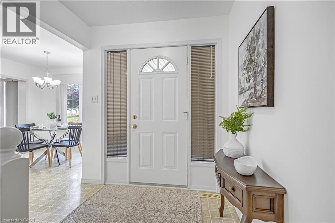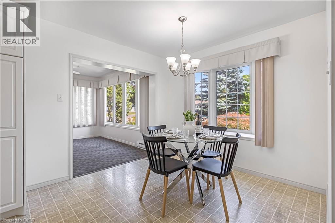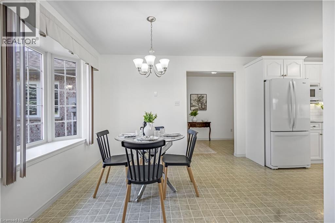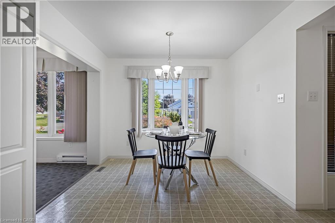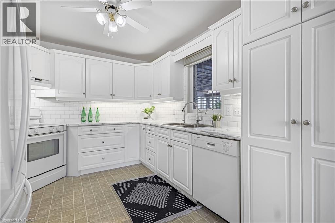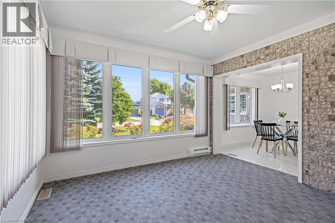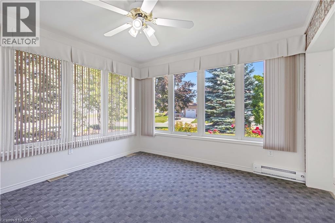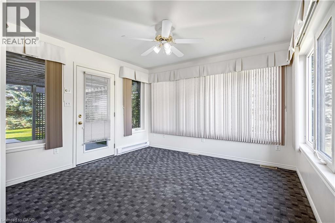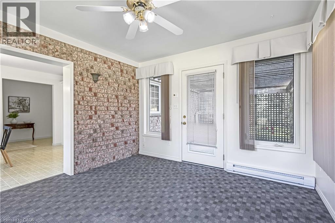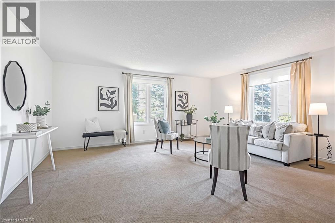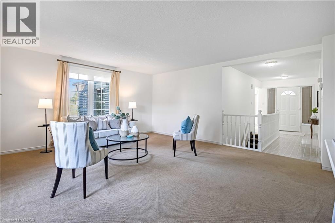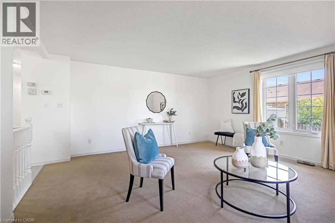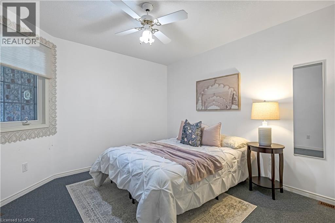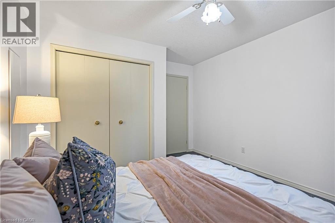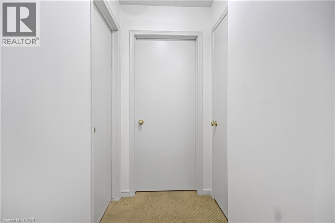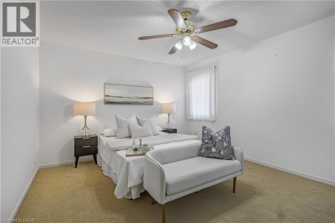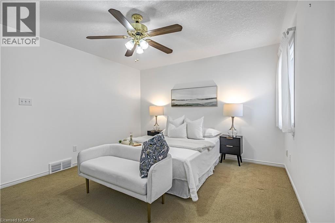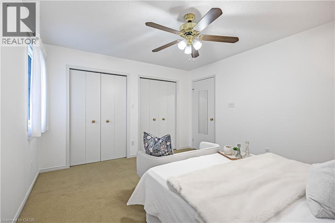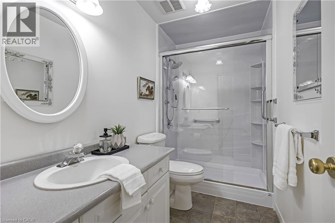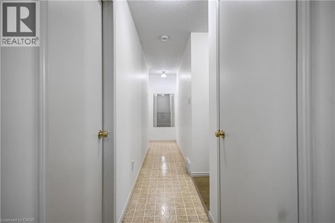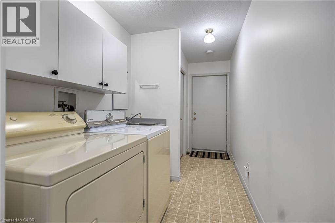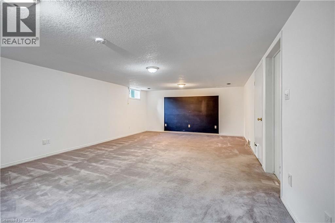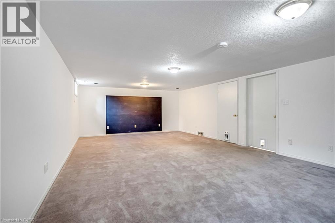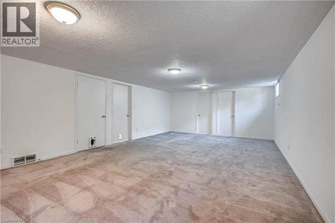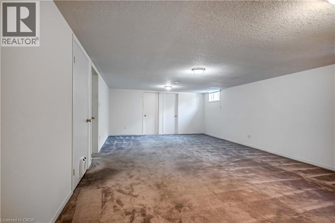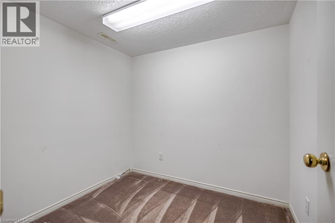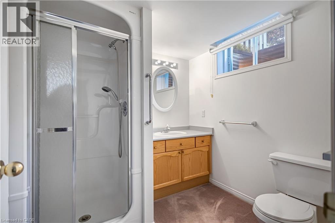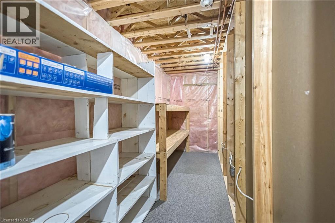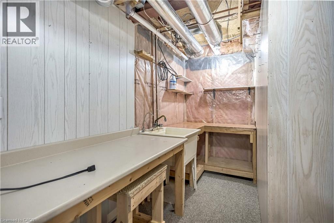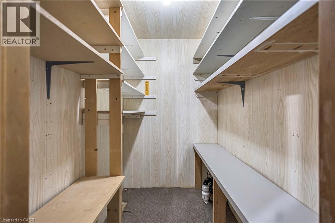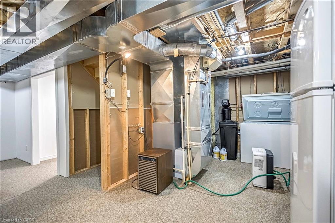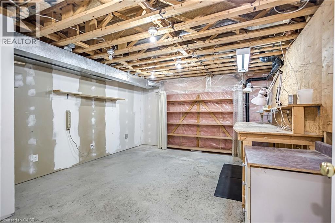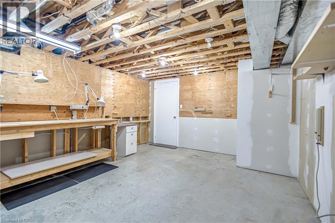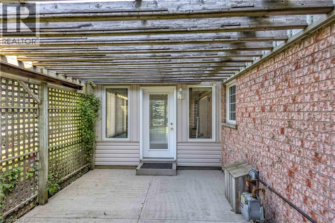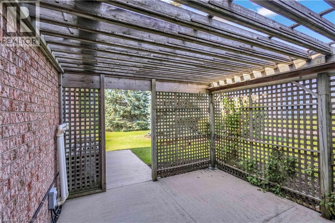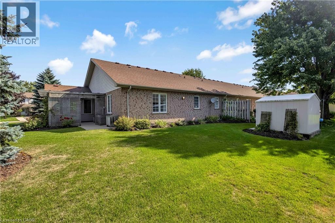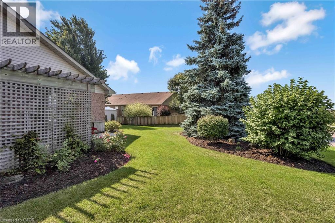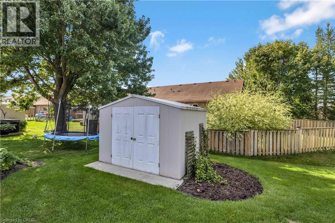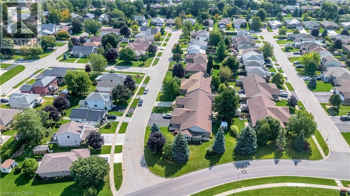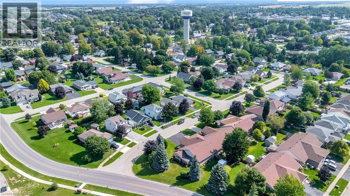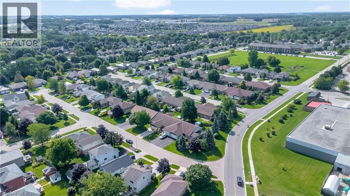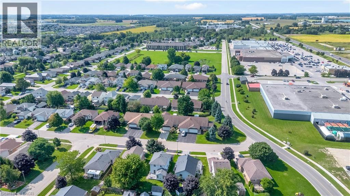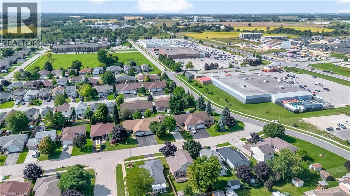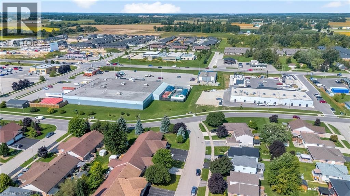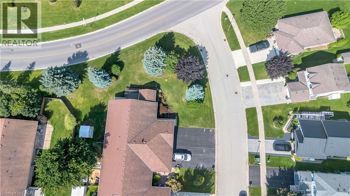790 Lavery Street Listowel, Ontario N4W 3T4
$564,500
Welcome to this spacious 2-bedroom, 2-bathroom home that truly has it all! Enjoy an all-seasons sunroom just off the kitchen and dining area, the perfect spot to sip your morning coffee no matter the weather, with direct access to your private patio. The master bedroom offers his-and-hers closets, while the convenience of main-level laundry makes everyday living a breeze. A double car garage with double-wide driveway parking and an outlet for your electric vehicle adds both practicality and ease. The massive living room features two large windows that flood the space with natural light, creating a warm and inviting atmosphere. Downstairs, the finished basement includes a 3-piece bathroom, a large recreation room, a workshop, and an abundance of storage, you’ll be amazed at how much space it offers! Set on a large, beautifully landscaped lot with mature trees, this property provides privacy and tranquility while still being just steps away from all your needed amenities. This is a home you don’t want to miss, book your showing today! (id:50886)
Open House
This property has open houses!
1:00 pm
Ends at:3:00 pm
Property Details
| MLS® Number | 40765773 |
| Property Type | Single Family |
| Amenities Near By | Hospital, Park, Place Of Worship, Playground, Schools, Shopping |
| Community Features | Community Centre, School Bus |
| Features | Paved Driveway, Automatic Garage Door Opener |
| Parking Space Total | 6 |
Building
| Bathroom Total | 2 |
| Bedrooms Above Ground | 2 |
| Bedrooms Total | 2 |
| Appliances | Central Vacuum, Dishwasher, Dryer, Microwave, Refrigerator, Washer, Hood Fan, Window Coverings, Garage Door Opener |
| Architectural Style | Bungalow |
| Basement Development | Finished |
| Basement Type | Full (finished) |
| Constructed Date | 1997 |
| Construction Style Attachment | Attached |
| Cooling Type | Central Air Conditioning |
| Exterior Finish | Brick, Vinyl Siding |
| Fire Protection | Smoke Detectors |
| Heating Type | Forced Air |
| Stories Total | 1 |
| Size Interior | 1,995 Ft2 |
| Type | Row / Townhouse |
| Utility Water | Municipal Water |
Parking
| Attached Garage |
Land
| Access Type | Road Access |
| Acreage | No |
| Land Amenities | Hospital, Park, Place Of Worship, Playground, Schools, Shopping |
| Sewer | Municipal Sewage System |
| Size Depth | 108 Ft |
| Size Frontage | 90 Ft |
| Size Irregular | 0.154 |
| Size Total | 0.154 Ac|under 1/2 Acre |
| Size Total Text | 0.154 Ac|under 1/2 Acre |
| Zoning Description | R4 |
Rooms
| Level | Type | Length | Width | Dimensions |
|---|---|---|---|---|
| Basement | Utility Room | 9'6'' x 22'2'' | ||
| Basement | Storage | 15'7'' x 12'9'' | ||
| Basement | Other | 7'5'' x 8'0'' | ||
| Basement | 3pc Bathroom | 7'5'' x 7'10'' | ||
| Basement | Recreation Room | 26'9'' x 15'4'' | ||
| Main Level | Laundry Room | 6'0'' x 16'10'' | ||
| Main Level | 4pc Bathroom | 9'10'' x 5'3'' | ||
| Main Level | Bedroom | 11'6'' x 13'3'' | ||
| Main Level | Primary Bedroom | 14'2'' x 11'0'' | ||
| Main Level | Living Room | 18'3'' x 16'8'' | ||
| Main Level | Kitchen | 9'6'' x 11'1'' | ||
| Main Level | Sunroom | 11'8'' x 12'1'' | ||
| Main Level | Dinette | 9'10'' x 10'5'' | ||
| Main Level | Foyer | 18'3'' x 12'1'' |
https://www.realtor.ca/real-estate/28818582/790-lavery-street-listowel
Contact Us
Contact us for more information
Rhea Goetz
Salesperson
(519) 418-4664
188 Wallace Ave. North
Listowel, Ontario N4W 1K7
(519) 418-4663
(519) 418-4664
www.facebook.com/KempstonWerth
twitter.com/KEMPSTON_WERTH

