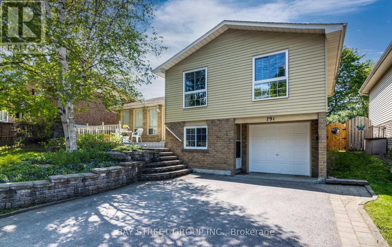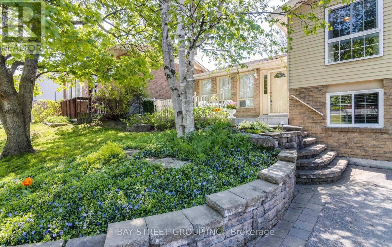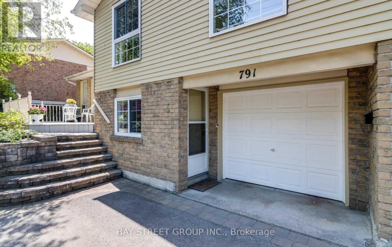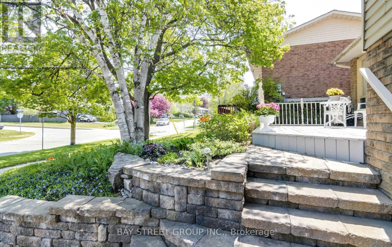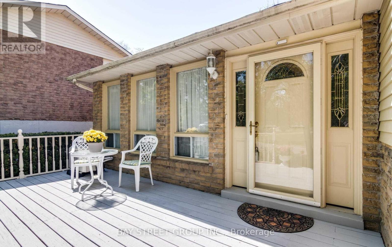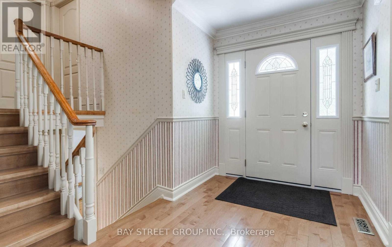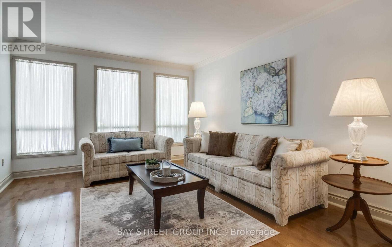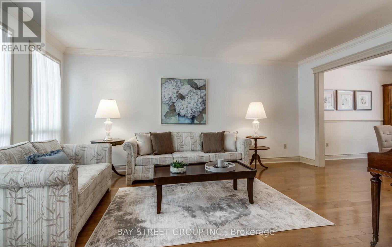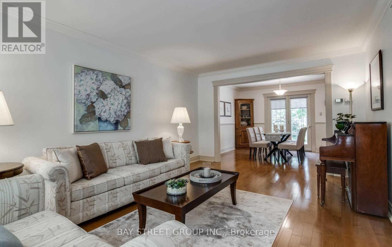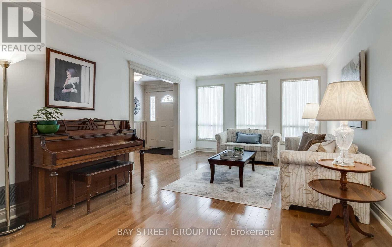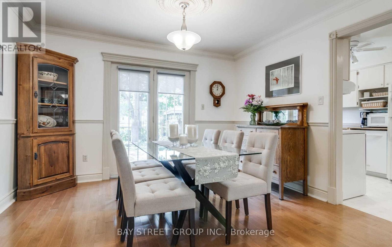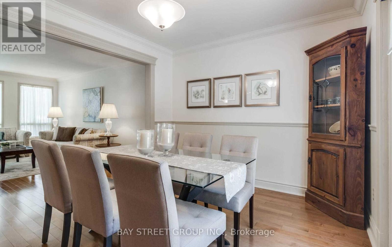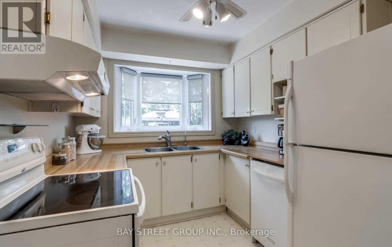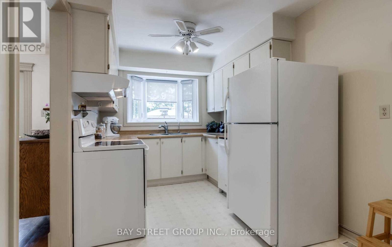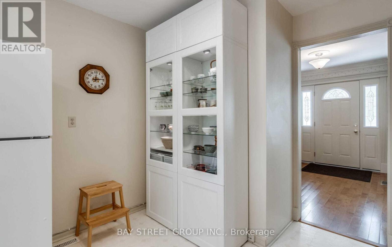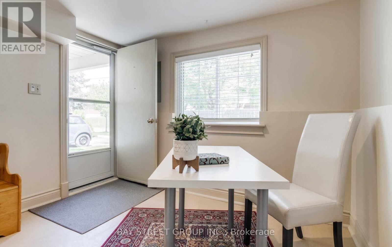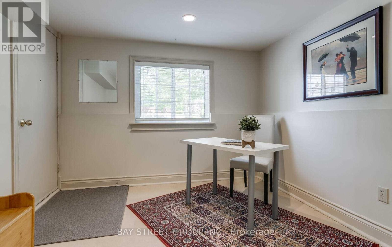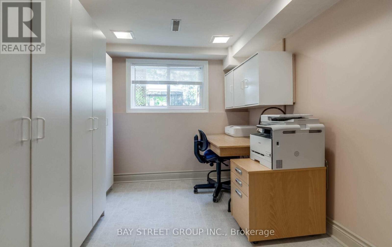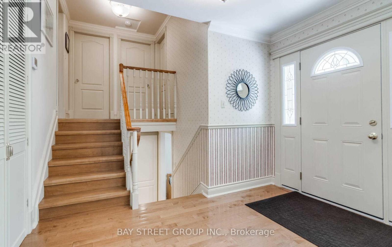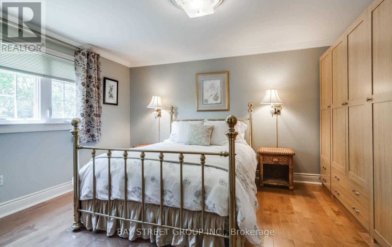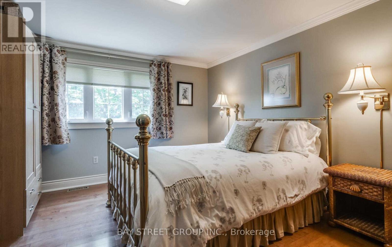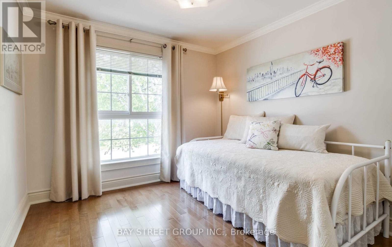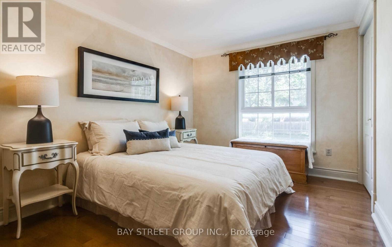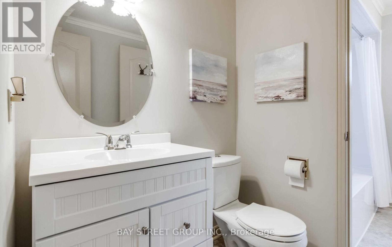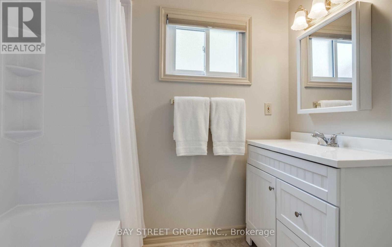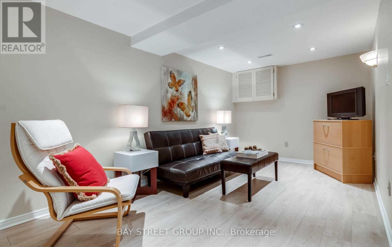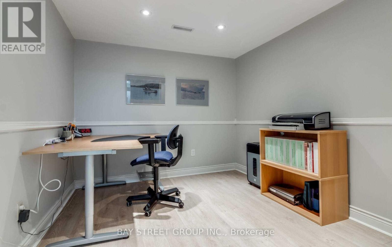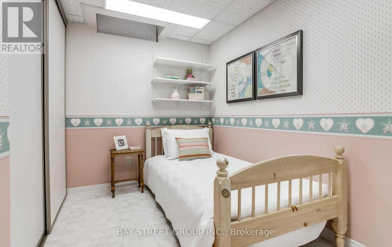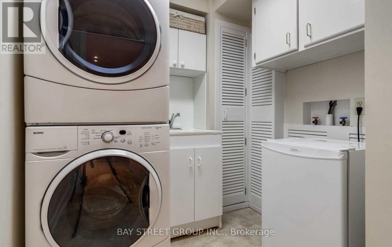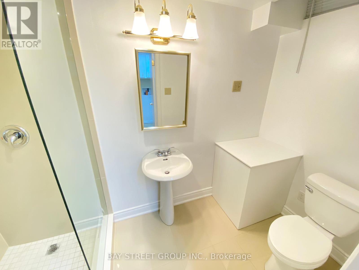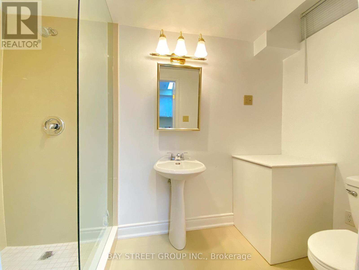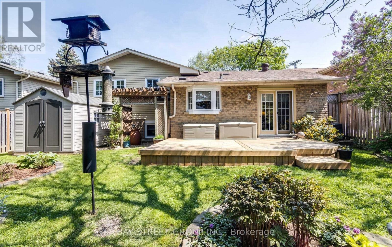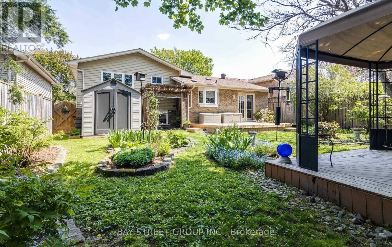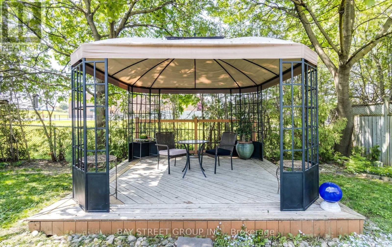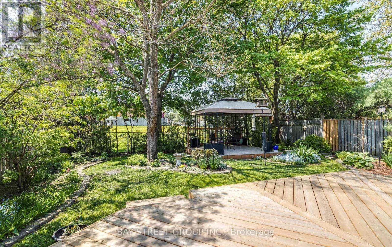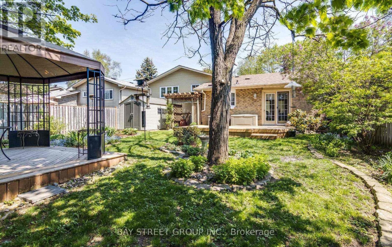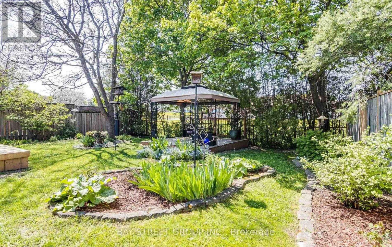791 Sunnypoint Drive Newmarket, Ontario L3Y 2Z7
5 Bedroom
2 Bathroom
1,100 - 1,500 ft2
Central Air Conditioning
Forced Air
$3,400 Monthly
Beautiful Sidesplit Detached House Situated On Large 50 Ft X 111 Ft Lot. Beautiful MatureLandscaping. Front Stone Ent And Back W/Plenty Of Gardens & 2 Decks. This Spotless 3 +2 BdrmHome Features. Bright & Spacious Liv/Din Rm Combo W/Hardwood Flr And Garden Drs To Decks,Pantry In Kit, Reno'd 4-Pc Bath('20), 3-Bdrms W/Hardwd Flrs, Crown Mould, Newer Windows, FinBasement W/Laminate Flrs & Family Rm & 3 Pc Bath (Newer Shower). ***Photos For ReferenceOnly*** No Pet & No Smoke (id:50886)
Property Details
| MLS® Number | N12376028 |
| Property Type | Single Family |
| Neigbourhood | Huron Heights |
| Community Name | Huron Heights-Leslie Valley |
| Amenities Near By | Park |
| Equipment Type | Water Heater |
| Parking Space Total | 2 |
| Rental Equipment Type | Water Heater |
Building
| Bathroom Total | 2 |
| Bedrooms Above Ground | 3 |
| Bedrooms Below Ground | 2 |
| Bedrooms Total | 5 |
| Appliances | Dishwasher, Dryer, Humidifier, Stove, Washer, Window Coverings, Refrigerator |
| Basement Development | Finished |
| Basement Type | N/a (finished) |
| Construction Style Attachment | Detached |
| Construction Style Split Level | Sidesplit |
| Cooling Type | Central Air Conditioning |
| Exterior Finish | Aluminum Siding, Brick |
| Flooring Type | Laminate, Hardwood, Vinyl |
| Foundation Type | Concrete |
| Heating Fuel | Natural Gas |
| Heating Type | Forced Air |
| Size Interior | 1,100 - 1,500 Ft2 |
| Type | House |
| Utility Water | Municipal Water |
Parking
| Garage |
Land
| Acreage | No |
| Fence Type | Fenced Yard |
| Land Amenities | Park |
| Sewer | Sanitary Sewer |
Rooms
| Level | Type | Length | Width | Dimensions |
|---|---|---|---|---|
| Basement | Bedroom | 3.26 m | 2.59 m | 3.26 m x 2.59 m |
| Basement | Family Room | 4.8 m | 2.75 m | 4.8 m x 2.75 m |
| Basement | Bedroom | 3.26 m | 2.75 m | 3.26 m x 2.75 m |
| Main Level | Living Room | 5.27 m | 3.71 m | 5.27 m x 3.71 m |
| Main Level | Dining Room | 3.71 m | 3.01 m | 3.71 m x 3.01 m |
| Main Level | Kitchen | 5.11 m | 2.52 m | 5.11 m x 2.52 m |
| Upper Level | Primary Bedroom | 4.29 m | 3.61 m | 4.29 m x 3.61 m |
| Upper Level | Bedroom 2 | 4.16 m | 3.61 m | 4.16 m x 3.61 m |
| Upper Level | Bedroom 3 | 4.16 m | 2.86 m | 4.16 m x 2.86 m |
| In Between | Office | 3.09 m | 3.04 m | 3.09 m x 3.04 m |
Contact Us
Contact us for more information
Amy Wang
Broker
(416) 618-1811
Bay Street Group Inc.
8300 Woodbine Ave Ste 500
Markham, Ontario L3R 9Y7
8300 Woodbine Ave Ste 500
Markham, Ontario L3R 9Y7
(905) 909-0101
(905) 909-0202

