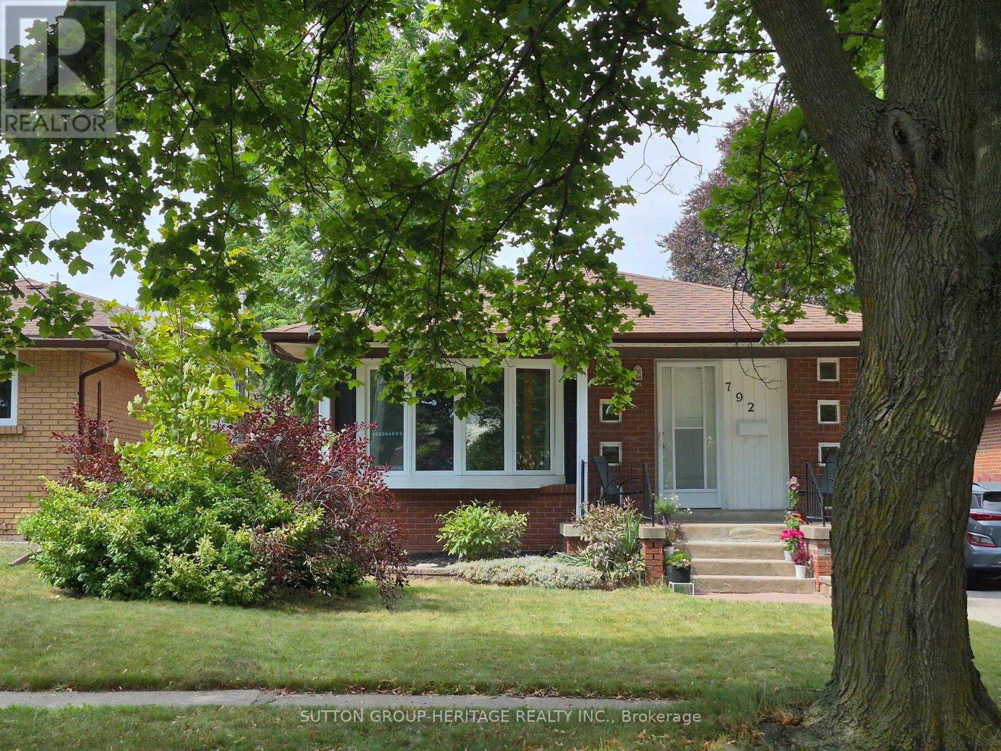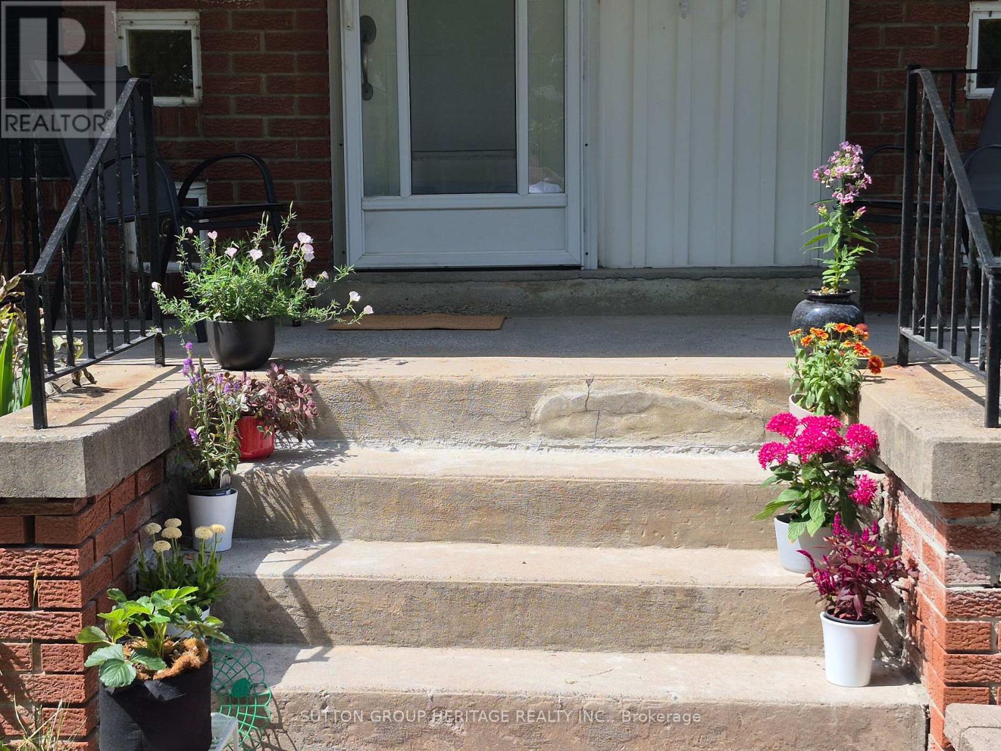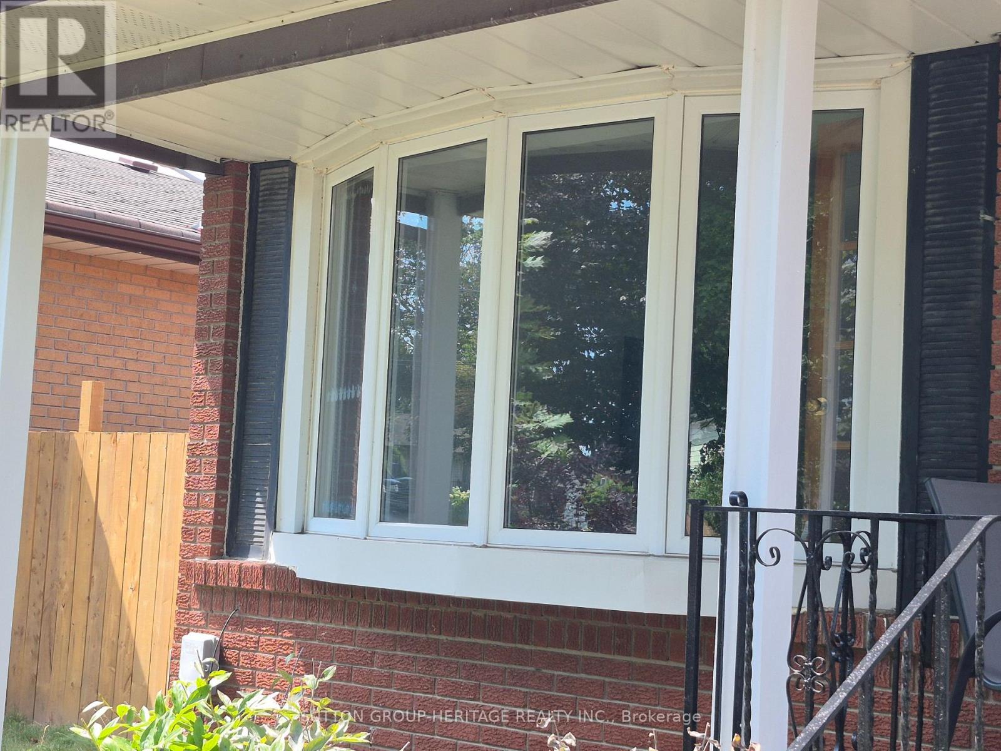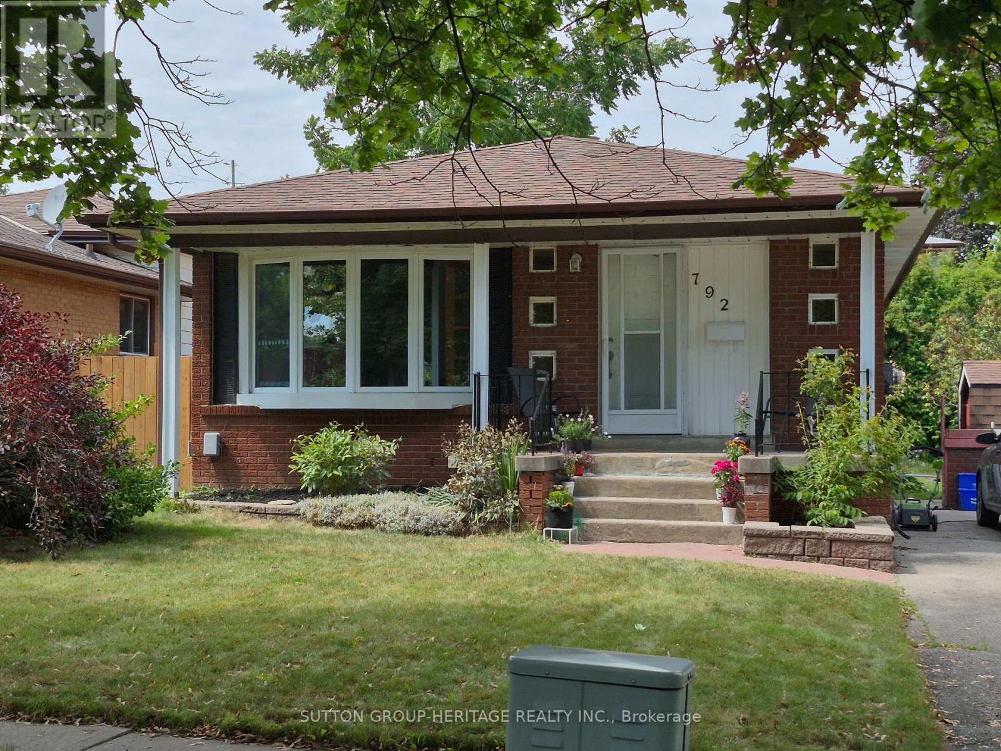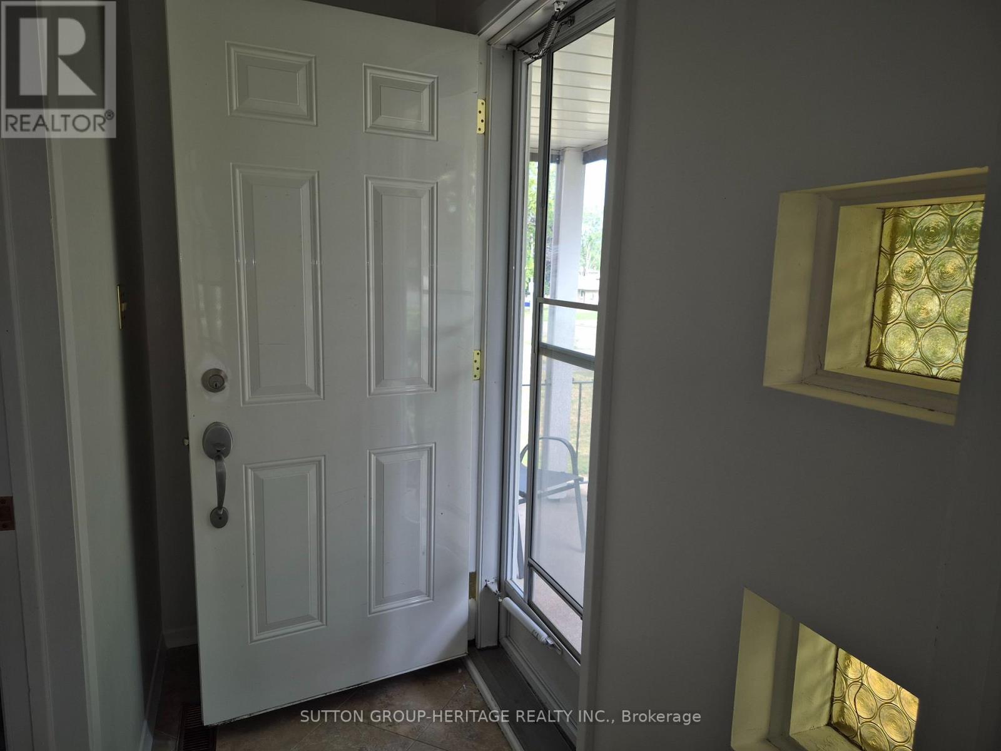792 Tatra Drive Oshawa, Ontario L1J 6S7
$699,000
Very Well Kept Bungalow in the highly sought-after family-friendly McLaughlin neighbourhood. Perfect for First-Time Home Buyers or Investors. Spacious living area naturally lit by a large bay window. Eat-in kitchen with lots of counter space for functionality and everyday living. Three well sized bedrooms and a 4-piece bathroom, making it ideal for a growing family. The basement has a spacious recreation room with a gas fireplace, ideal for a home office, or entertainment centre. A fourth bedroom in the basement can be used as a guest room or teenage haven. Don't miss this opportunity to make this your new home. (id:50886)
Property Details
| MLS® Number | E12314015 |
| Property Type | Single Family |
| Community Name | McLaughlin |
| Amenities Near By | Golf Nearby |
| Equipment Type | Water Heater |
| Features | Flat Site |
| Parking Space Total | 3 |
| Rental Equipment Type | Water Heater |
Building
| Bathroom Total | 1 |
| Bedrooms Above Ground | 3 |
| Bedrooms Below Ground | 1 |
| Bedrooms Total | 4 |
| Age | 51 To 99 Years |
| Appliances | Water Meter, Dryer, Hood Fan, Stove, Washer, Refrigerator |
| Architectural Style | Bungalow |
| Basement Development | Finished |
| Basement Type | N/a (finished) |
| Construction Style Attachment | Detached |
| Cooling Type | Central Air Conditioning |
| Exterior Finish | Brick |
| Flooring Type | Carpeted |
| Foundation Type | Poured Concrete |
| Heating Fuel | Natural Gas |
| Heating Type | Forced Air |
| Stories Total | 1 |
| Size Interior | 700 - 1,100 Ft2 |
| Type | House |
| Utility Water | Municipal Water |
Parking
| No Garage |
Land
| Acreage | No |
| Land Amenities | Golf Nearby |
| Sewer | Sanitary Sewer |
| Size Depth | 112 Ft |
| Size Frontage | 45 Ft |
| Size Irregular | 45 X 112 Ft |
| Size Total Text | 45 X 112 Ft |
| Zoning Description | R1-c |
Rooms
| Level | Type | Length | Width | Dimensions |
|---|---|---|---|---|
| Basement | Workshop | 3.5306 m | 2.5654 m | 3.5306 m x 2.5654 m |
| Basement | Recreational, Games Room | 8.4328 m | 3.429 m | 8.4328 m x 3.429 m |
| Basement | Bedroom | 3.4798 m | 2.7432 m | 3.4798 m x 2.7432 m |
| Basement | Laundry Room | 3.6576 m | 1.8542 m | 3.6576 m x 1.8542 m |
| Main Level | Living Room | 5.4864 m | 3.3528 m | 5.4864 m x 3.3528 m |
| Main Level | Kitchen | 3.5814 m | 2.8448 m | 3.5814 m x 2.8448 m |
| Main Level | Eating Area | 3.581 m | 2.413 m | 3.581 m x 2.413 m |
| Main Level | Bedroom | 3.5052 m | 3.683 m | 3.5052 m x 3.683 m |
| Main Level | Bedroom 2 | 2.9464 m | 2.7432 m | 2.9464 m x 2.7432 m |
| Main Level | Bedroom 3 | 2.8448 m | 2.641 m | 2.8448 m x 2.641 m |
Utilities
| Cable | Installed |
| Electricity | Installed |
| Sewer | Installed |
https://www.realtor.ca/real-estate/28667696/792-tatra-drive-oshawa-mclaughlin-mclaughlin
Contact Us
Contact us for more information
Susan Pybus
Salesperson
www.susanpybus.com/
44 Baldwin Street
Whitby, Ontario L1M 1A2
(905) 655-3300
(905) 620-1111

