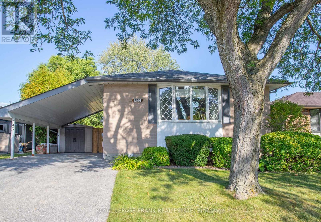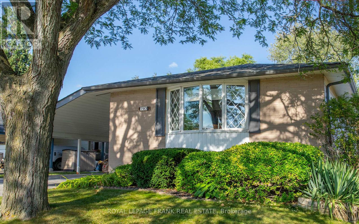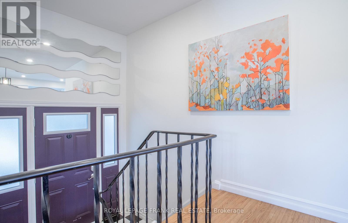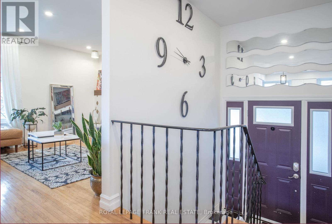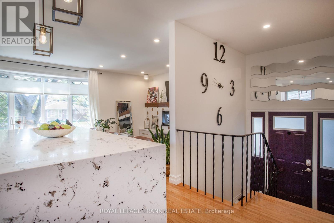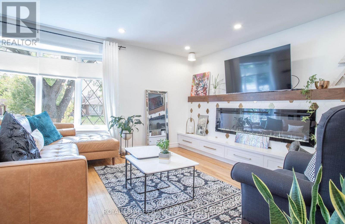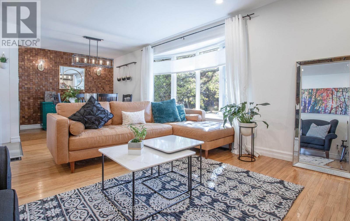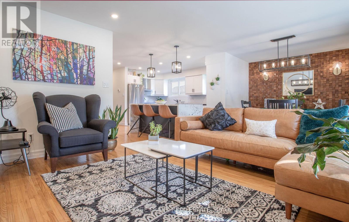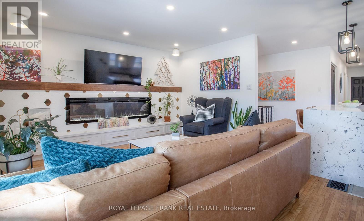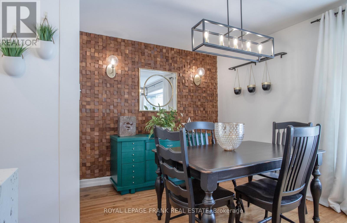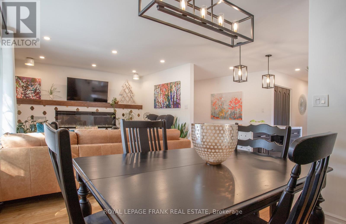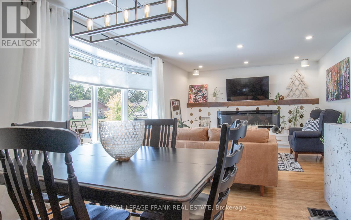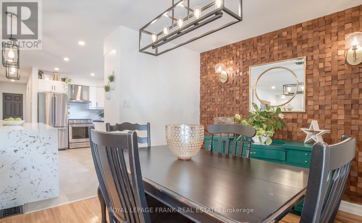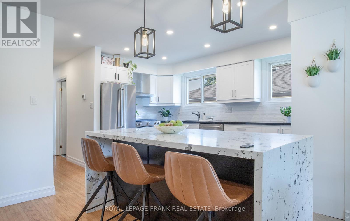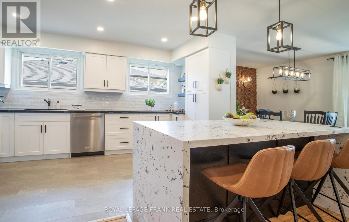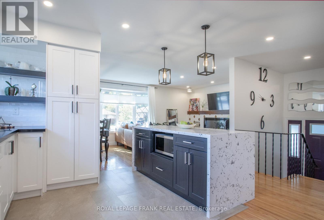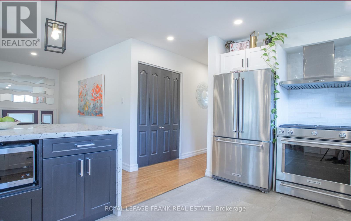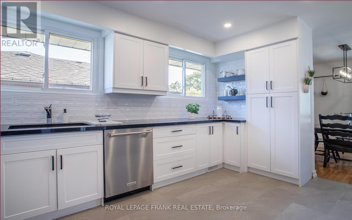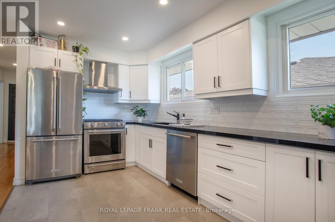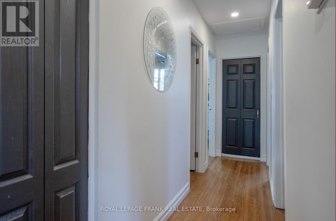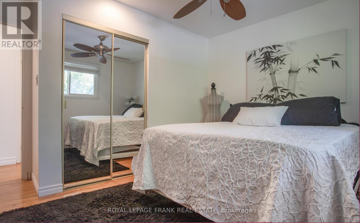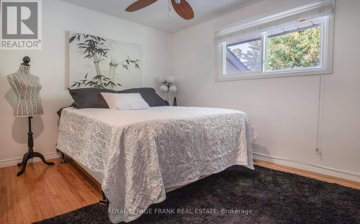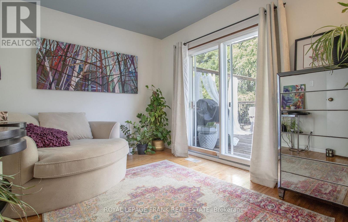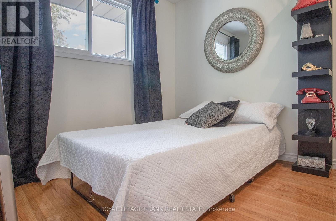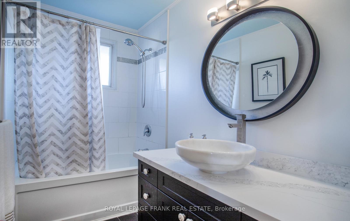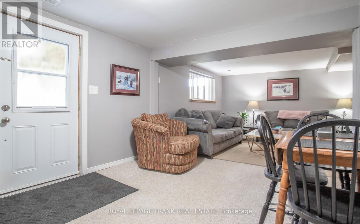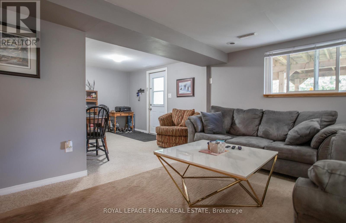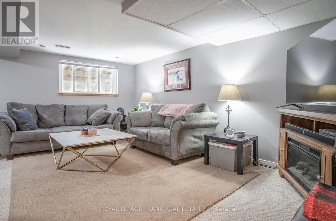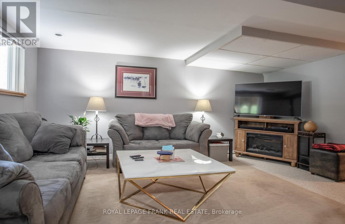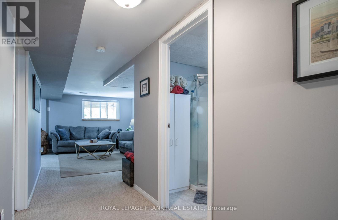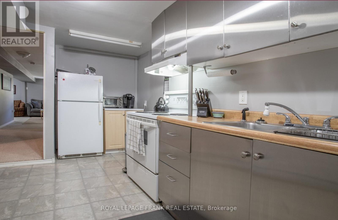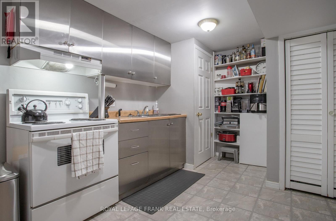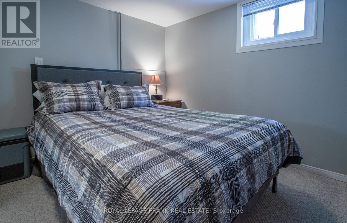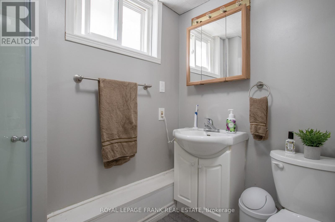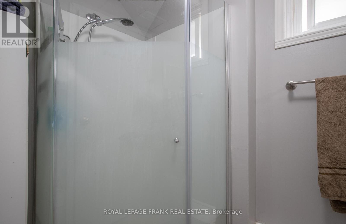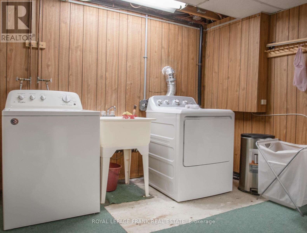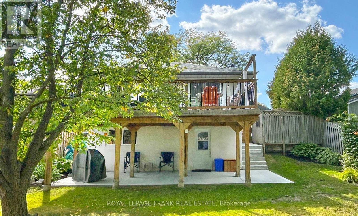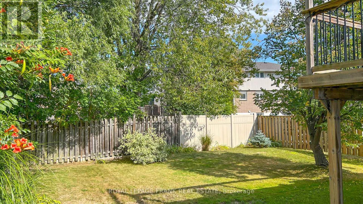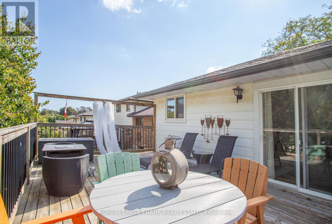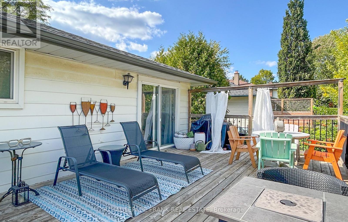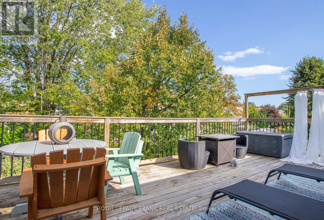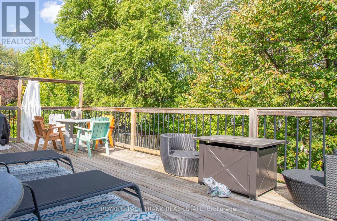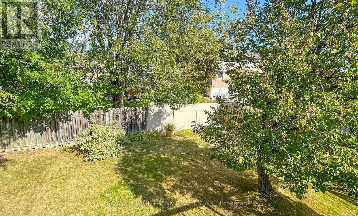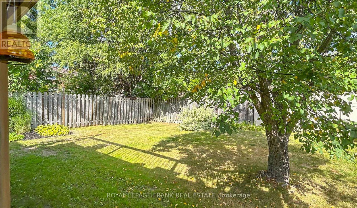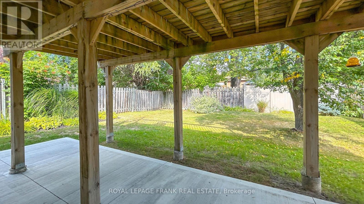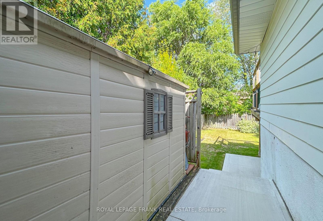793 Central Park Boulevard N Oshawa, Ontario L1G 6B2
$749,900
Beautifully updated and move-in ready, this charming home is nestled in a desirable neighborhood surrounded by mature trees and just steps from parks and schools. The open-concept layout features a modern kitchen with quartz counters, island, and stainless steel appliances, blending style with functionality. Throughout the main level, you'll find hardwood floors, a cozy fireplace, and unique designer touches that make this home special. Offering three spacious bedrooms and a walkout to a large deck and fully fenced yard, it's perfect for family living and entertaining. The finished basement with separate entrance includes a well-kept in-law suite/apartment, offering endless possibilities for extended family or rental income. Located within walking distance to parks and schools, this property combines convenience and comfort. Tenant willing to stay or vacate by Nov 1st. (Note: main floor bathroom mirror to be replaced.)This is truly a must-see with no disappointments! (id:50886)
Property Details
| MLS® Number | E12506976 |
| Property Type | Single Family |
| Community Name | Centennial |
| Features | In-law Suite |
| Parking Space Total | 5 |
Building
| Bathroom Total | 2 |
| Bedrooms Above Ground | 3 |
| Bedrooms Below Ground | 1 |
| Bedrooms Total | 4 |
| Amenities | Fireplace(s) |
| Architectural Style | Bungalow |
| Basement Development | Finished |
| Basement Features | Walk Out, Separate Entrance |
| Basement Type | N/a (finished), N/a |
| Construction Style Attachment | Detached |
| Cooling Type | Central Air Conditioning |
| Exterior Finish | Aluminum Siding, Brick |
| Fireplace Present | Yes |
| Flooring Type | Hardwood |
| Foundation Type | Concrete |
| Heating Fuel | Natural Gas |
| Heating Type | Forced Air |
| Stories Total | 1 |
| Size Interior | 700 - 1,100 Ft2 |
| Type | House |
| Utility Water | Municipal Water |
Parking
| Carport | |
| No Garage |
Land
| Acreage | No |
| Sewer | Sanitary Sewer |
| Size Depth | 121 Ft ,4 In |
| Size Frontage | 45 Ft |
| Size Irregular | 45 X 121.4 Ft |
| Size Total Text | 45 X 121.4 Ft |
Rooms
| Level | Type | Length | Width | Dimensions |
|---|---|---|---|---|
| Basement | Recreational, Games Room | 3.35 m | 3.78 m | 3.35 m x 3.78 m |
| Basement | Bedroom | 3 m | 2.89 m | 3 m x 2.89 m |
| Main Level | Kitchen | 4.39 m | 2.75 m | 4.39 m x 2.75 m |
| Main Level | Dining Room | 2.85 m | 2.82 m | 2.85 m x 2.82 m |
| Main Level | Living Room | 4.3 m | 3.86 m | 4.3 m x 3.86 m |
| Main Level | Bedroom | 3.88 m | 2.71 m | 3.88 m x 2.71 m |
| Main Level | Bedroom | 3.34 m | 2.87 m | 3.34 m x 2.87 m |
| Main Level | Bedroom | 3.89 m | 2.82 m | 3.89 m x 2.82 m |
Contact Us
Contact us for more information
Ryan Mcnamee
Broker
1405 Highway 2 Unit: 4
Courtice, Ontario L1E 2J6
(905) 720-2004
www.royallepagefrank.ca/
Lori M Mcnamee
Salesperson
1405 Highway 2 Unit: 4
Courtice, Ontario L1E 2J6
(905) 720-2004
www.royallepagefrank.ca/

