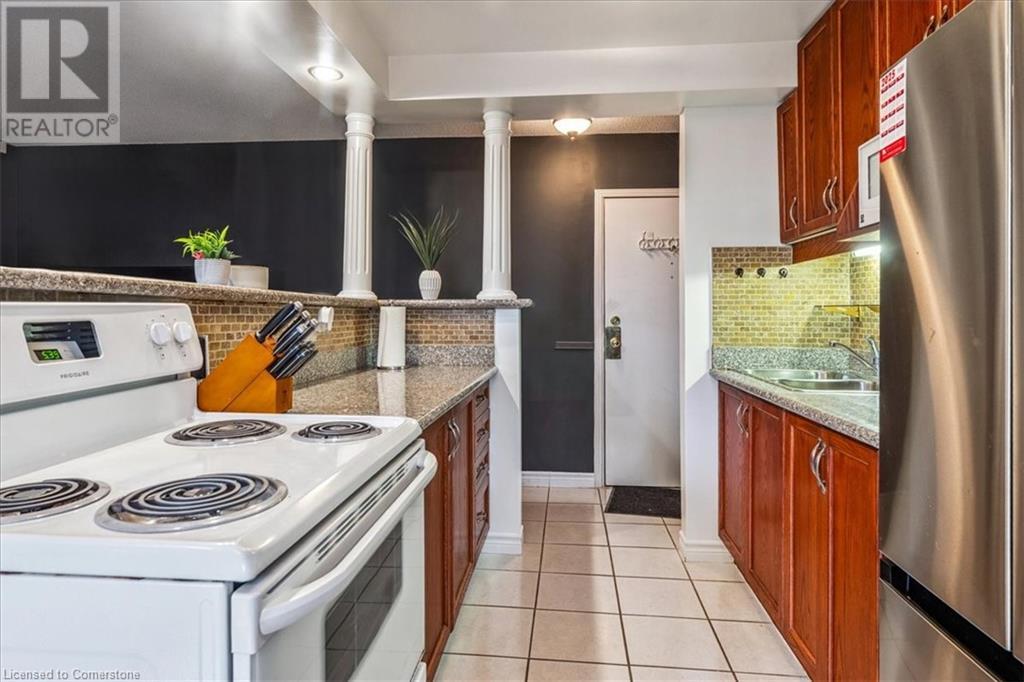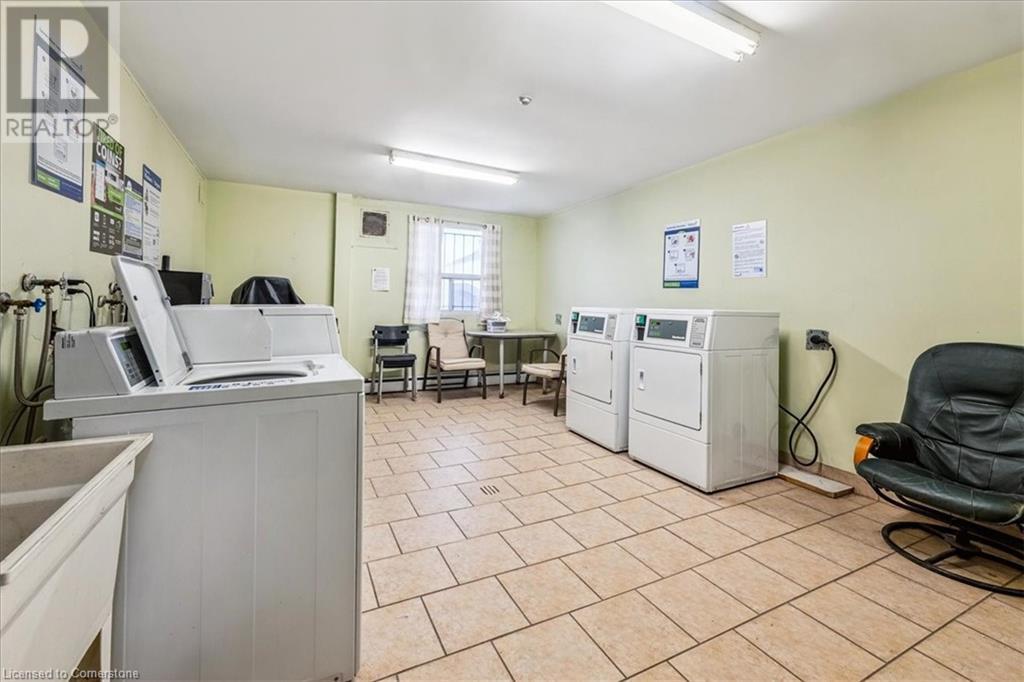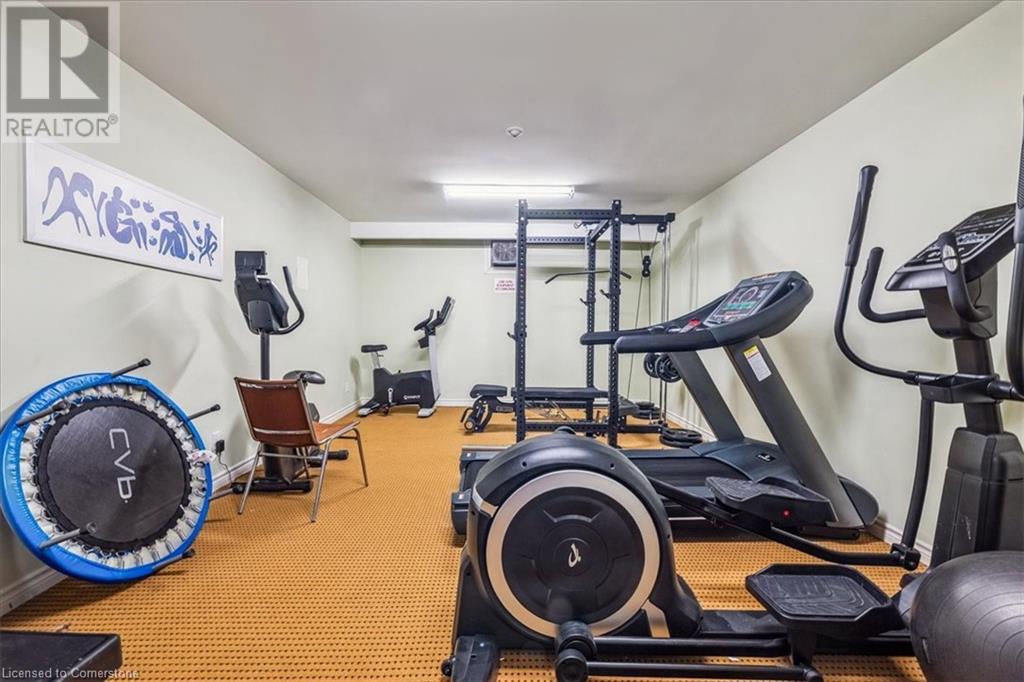793 Colborne Street Unit# 107 Brantford, Ontario N3S 7J3
$370,000Maintenance, Parking
$611.43 Monthly
Maintenance, Parking
$611.43 MonthlyBuyer Welcome to 107 - 793 Colborne Street in the City of Brantford! The spacious and bright 2-bedroom condo has a great open concept layout open to a separate dining area and living room area. In-suite laundry for your convenience. Efficient AC cooling system. The building has great amenities: update Exercise room with new equipment, laundry facilities, and a party room for when you want to entertain. 2 parking spots: 1 garage parking spot and 1 outside parking spot. Includes an exclusive storage locker. Enjoy the patio great for entertaining on those summer nights! The building is located in Echo Place area near many amenities including parks, trails, shopping, public transit, restaurants, grocery stores, schools and more!! BONUS: Condo fee includes Heat and Water. Schedule your viewing today. (id:50886)
Property Details
| MLS® Number | 40710622 |
| Property Type | Single Family |
| Amenities Near By | Hospital, Park, Place Of Worship, Public Transit, Schools |
| Community Features | School Bus |
| Features | Balcony |
| Parking Space Total | 2 |
| Storage Type | Locker |
Building
| Bathroom Total | 1 |
| Bedrooms Above Ground | 2 |
| Bedrooms Total | 2 |
| Appliances | Dryer, Refrigerator, Stove, Washer |
| Basement Type | None |
| Constructed Date | 1975 |
| Construction Style Attachment | Attached |
| Cooling Type | Wall Unit |
| Exterior Finish | Brick |
| Heating Type | Hot Water Radiator Heat |
| Stories Total | 1 |
| Size Interior | 762 Ft2 |
| Type | Apartment |
| Utility Water | Municipal Water |
Parking
| Detached Garage | |
| Visitor Parking |
Land
| Acreage | No |
| Land Amenities | Hospital, Park, Place Of Worship, Public Transit, Schools |
| Sewer | Municipal Sewage System |
| Size Total Text | Under 1/2 Acre |
| Zoning Description | Rhd |
Rooms
| Level | Type | Length | Width | Dimensions |
|---|---|---|---|---|
| Main Level | 3pc Bathroom | Measurements not available | ||
| Main Level | Bedroom | 13'2'' x 8'5'' | ||
| Main Level | Primary Bedroom | 12'9'' x 10'3'' | ||
| Main Level | Kitchen | 10'2'' x 7'2'' | ||
| Main Level | Living Room/dining Room | 20'3'' x 8'10'' |
https://www.realtor.ca/real-estate/28102186/793-colborne-street-unit-107-brantford
Contact Us
Contact us for more information
Carolann Thompson
Salesperson
(289) 288-0550
3185 Harvester Rd, Unit #1
Burlington, Ontario L7N 3N8
(905) 335-8808
(289) 288-0550
Robert J. Kelly
Broker
3185 Harvester Rd., Unit #1a
Burlington, Ontario L7N 3N8
(905) 335-8808





















































