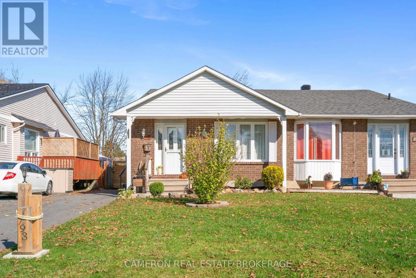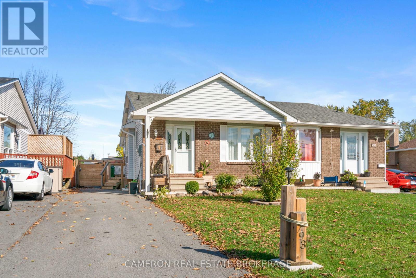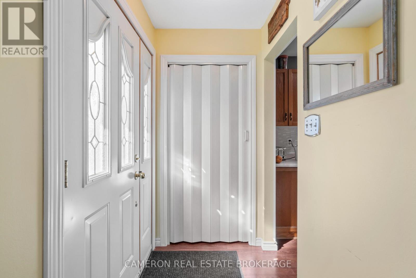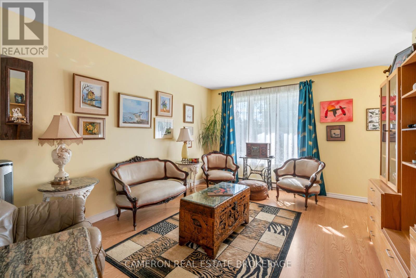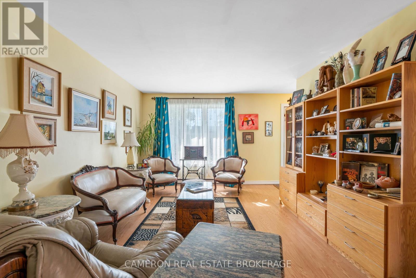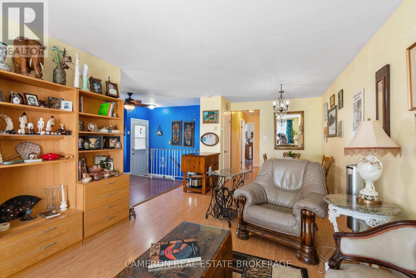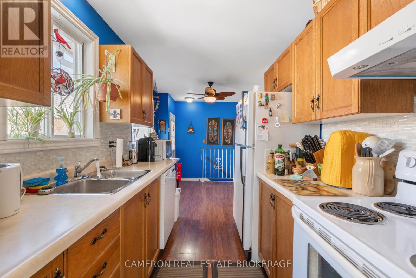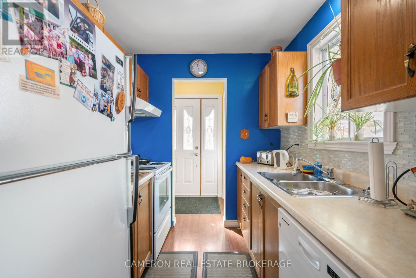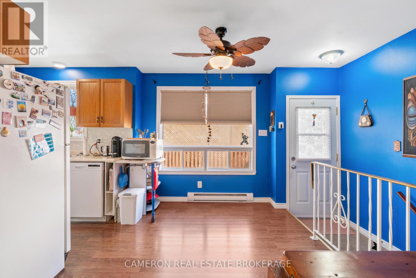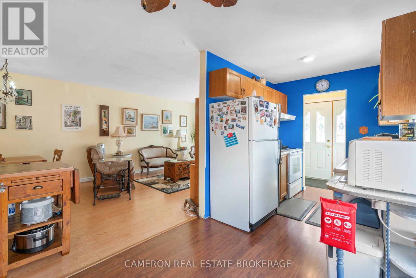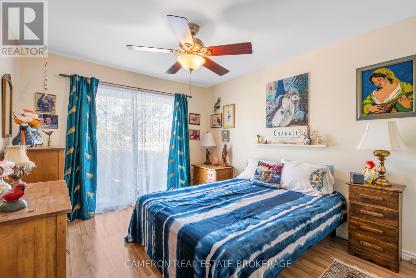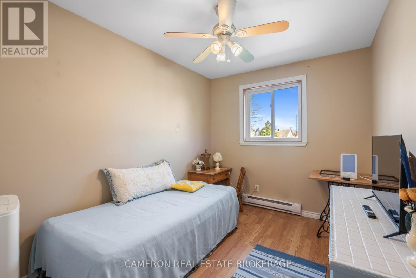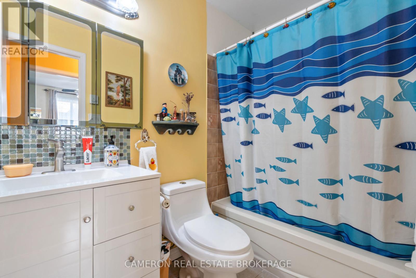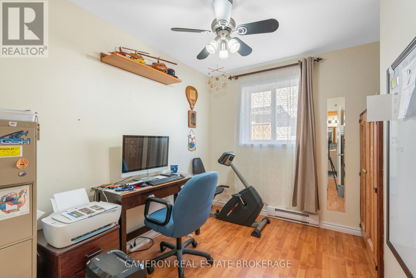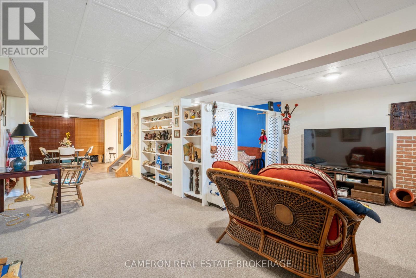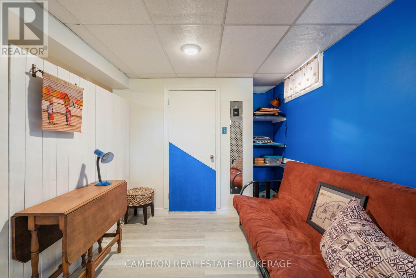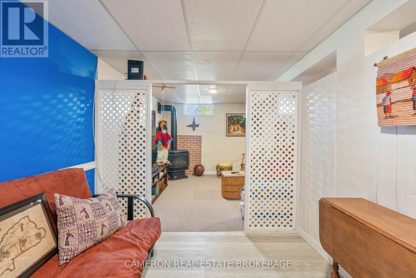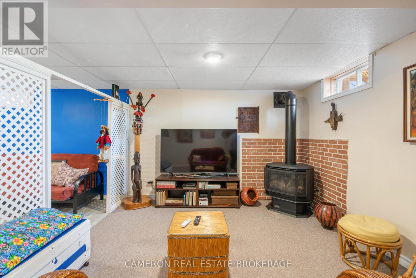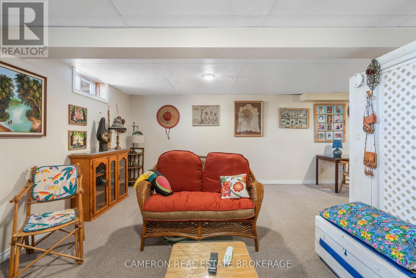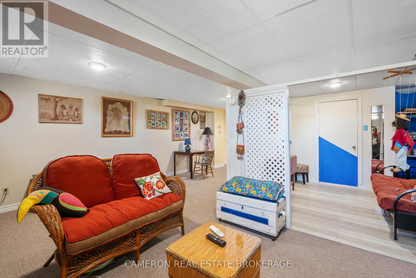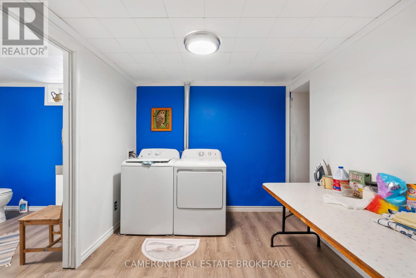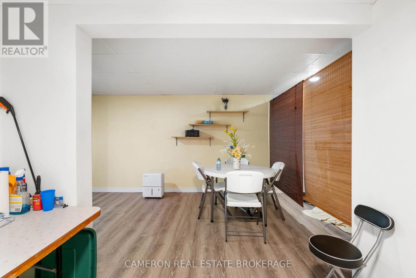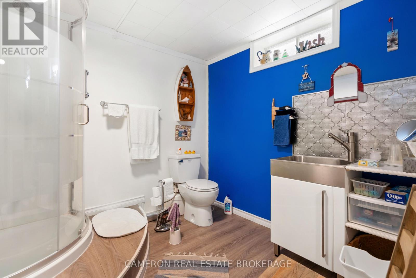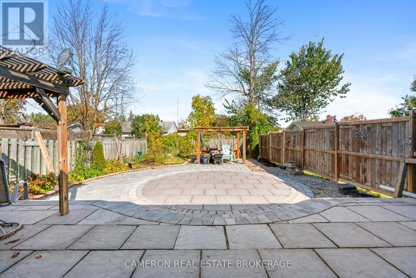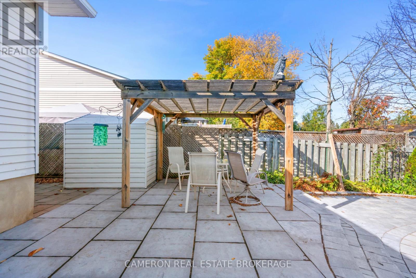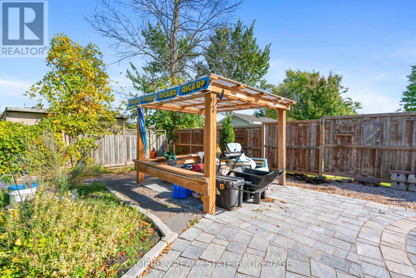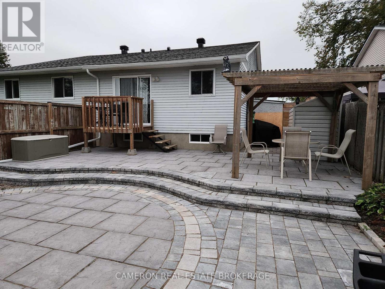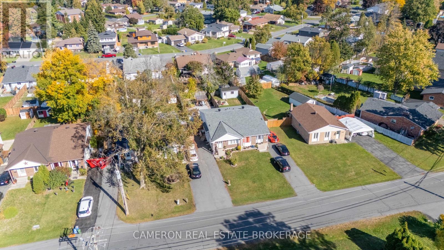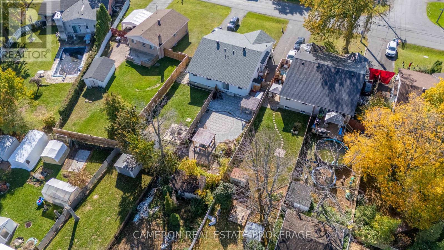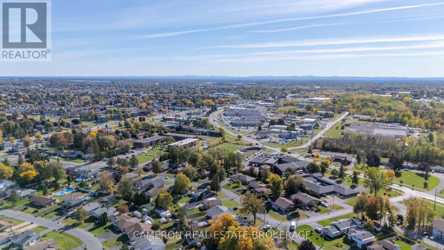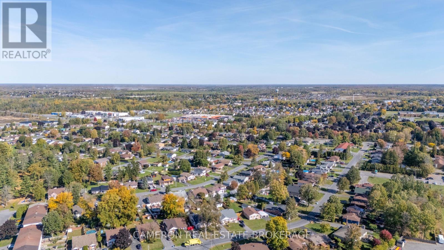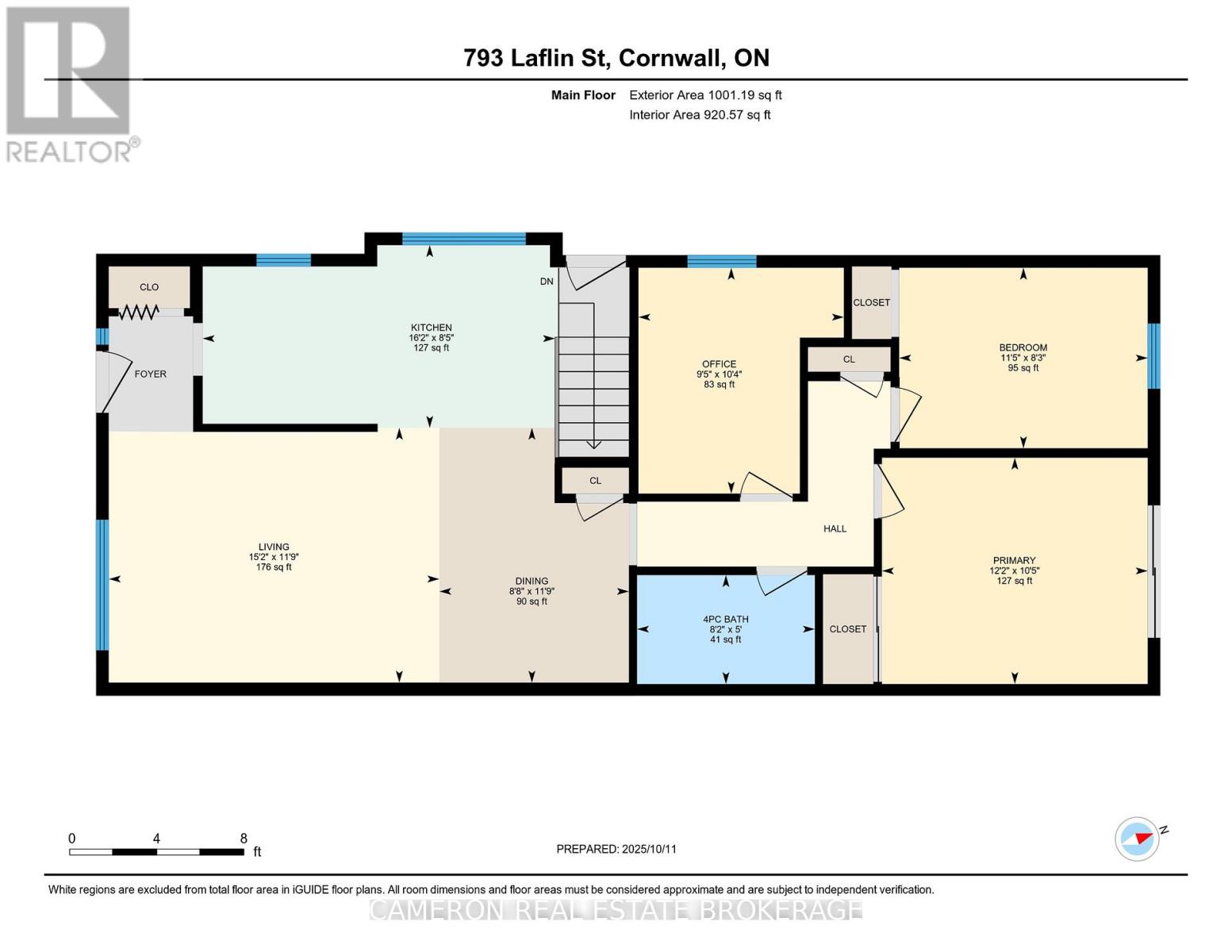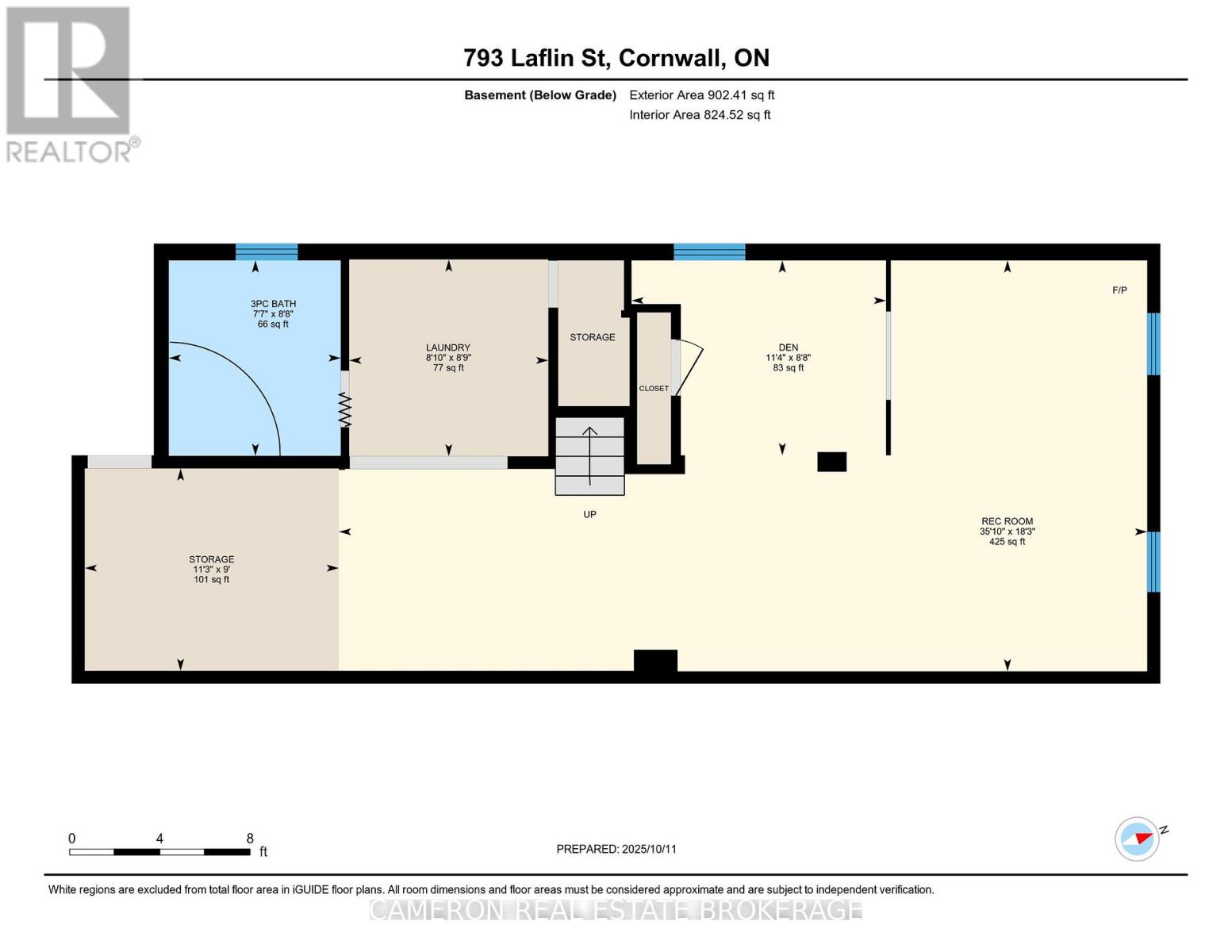793 Laflin Avenue Cornwall, Ontario K6J 3M6
$342,500
AFFORDABLE FAMILY HOME...This three bedroom semi-detached home is located in a great family neighbourhood close to parks, public transit and shopping. This home features 3 bedrooms on the main floor, an eat-in kitchen, a lovely bright living room and a 4pc bath. The basement is finished with a guest room area, a large family room warmed by a gas stove, plus a rec room area and a separate area ideally suited as a guest room, a small workshop/storage area and a 3pc bath next to the laundry area. The fenced landscaped rear yard is "pool ready" if a pool is in the cards as the complete rear yard is finished with patio stones/interlock stones with some small garden areas for gardening/flowers . Seller requires SPIS signed & submitted with all offer(s) and 2 full business days irrevocable to review any/all offer(s). (id:50886)
Property Details
| MLS® Number | X12458774 |
| Property Type | Single Family |
| Community Name | 717 - Cornwall |
| Features | Gazebo |
| Parking Space Total | 3 |
| Structure | Shed |
Building
| Bathroom Total | 2 |
| Bedrooms Above Ground | 3 |
| Bedrooms Total | 3 |
| Age | 31 To 50 Years |
| Amenities | Fireplace(s) |
| Appliances | Water Meter |
| Architectural Style | Bungalow |
| Basement Development | Partially Finished |
| Basement Type | N/a (partially Finished) |
| Construction Style Attachment | Semi-detached |
| Cooling Type | Window Air Conditioner |
| Exterior Finish | Vinyl Siding, Brick |
| Fireplace Present | Yes |
| Fireplace Total | 1 |
| Foundation Type | Poured Concrete |
| Heating Fuel | Electric |
| Heating Type | Baseboard Heaters |
| Stories Total | 1 |
| Size Interior | 700 - 1,100 Ft2 |
| Type | House |
| Utility Water | Municipal Water |
Parking
| No Garage |
Land
| Acreage | No |
| Fence Type | Fenced Yard |
| Landscape Features | Landscaped |
| Sewer | Sanitary Sewer |
| Size Depth | 150 Ft |
| Size Frontage | 30 Ft ,6 In |
| Size Irregular | 30.5 X 150 Ft |
| Size Total Text | 30.5 X 150 Ft |
| Zoning Description | Residential |
Rooms
| Level | Type | Length | Width | Dimensions |
|---|---|---|---|---|
| Basement | Laundry Room | 2.66 m | 2.68 m | 2.66 m x 2.68 m |
| Basement | Workshop | 2.74 m | 3.44 m | 2.74 m x 3.44 m |
| Basement | Family Room | 5.56 m | 10.93 m | 5.56 m x 10.93 m |
| Basement | Recreational, Games Room | 28 m | 2.74 m | 28 m x 2.74 m |
| Basement | Bathroom | 2.66 m | 2.5 m | 2.66 m x 2.5 m |
| Main Level | Living Room | 3.57 m | 4.63 m | 3.57 m x 4.63 m |
| Main Level | Dining Room | 3.57 m | 2.65 m | 3.57 m x 2.65 m |
| Main Level | Kitchen | 2.56 m | 4.93 m | 2.56 m x 4.93 m |
| Main Level | Primary Bedroom | 3.17 m | 3.72 m | 3.17 m x 3.72 m |
| Main Level | Bedroom 2 | 2.53 m | 3.48 m | 2.53 m x 3.48 m |
| Main Level | Bedroom 3 | 3.16 m | 2.5 m | 3.16 m x 2.5 m |
| Main Level | Bathroom | 1.52 m | 2.49 m | 1.52 m x 2.49 m |
Utilities
| Cable | Available |
| Electricity | Installed |
| Sewer | Installed |
https://www.realtor.ca/real-estate/28981823/793-laflin-avenue-cornwall-cornwall-717-cornwall
Contact Us
Contact us for more information
John A.(Sandy) Cameron
Broker of Record
homesnet.ca/
21 Water Street West
Cornwall, Ontario K6J 1A1
(613) 933-3283
(613) 938-7437

