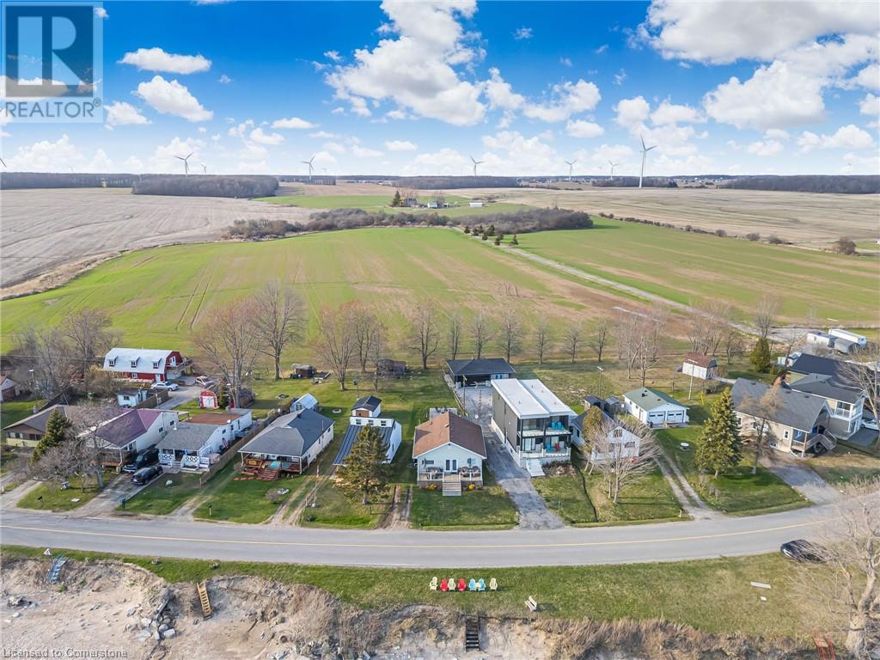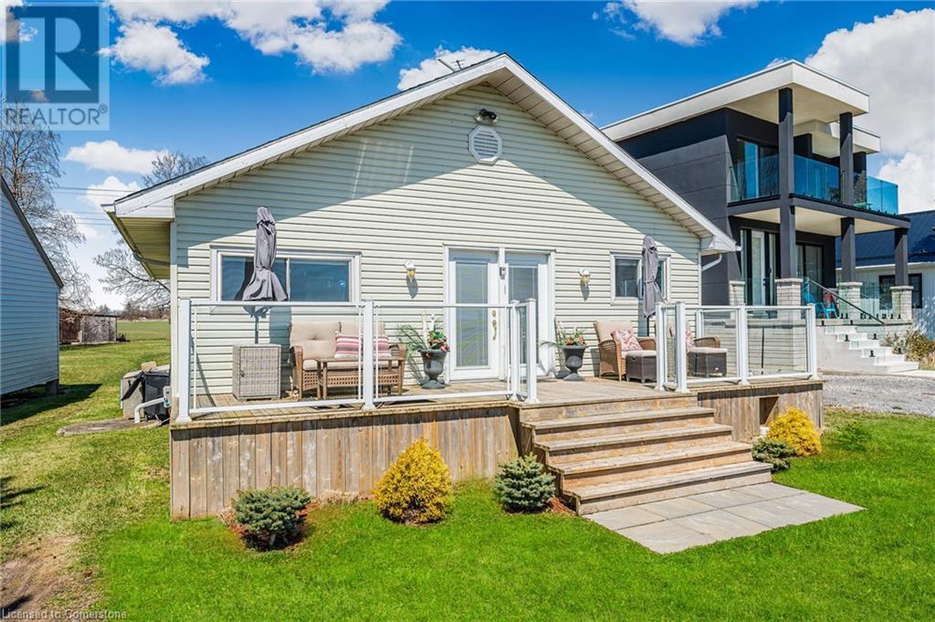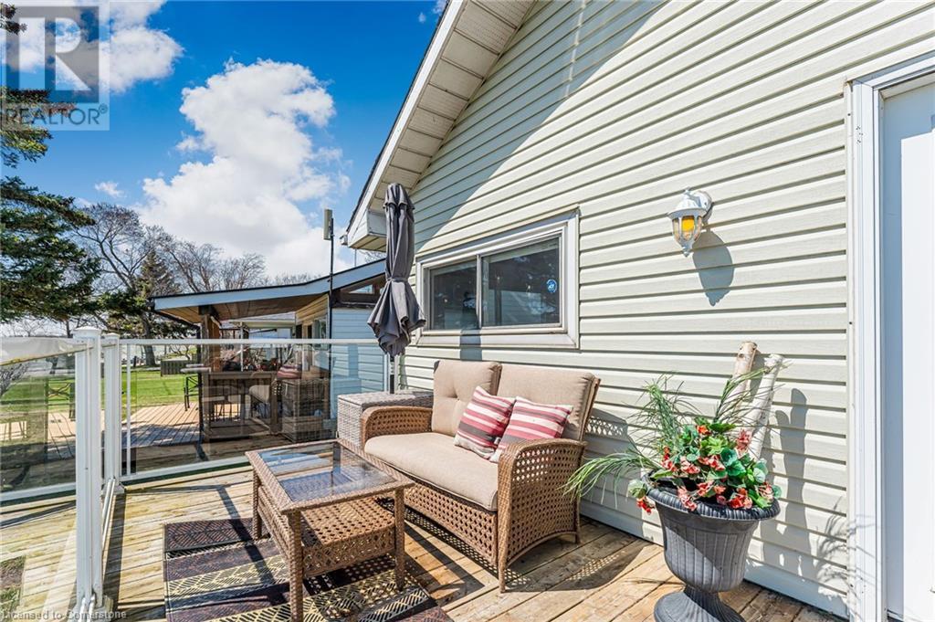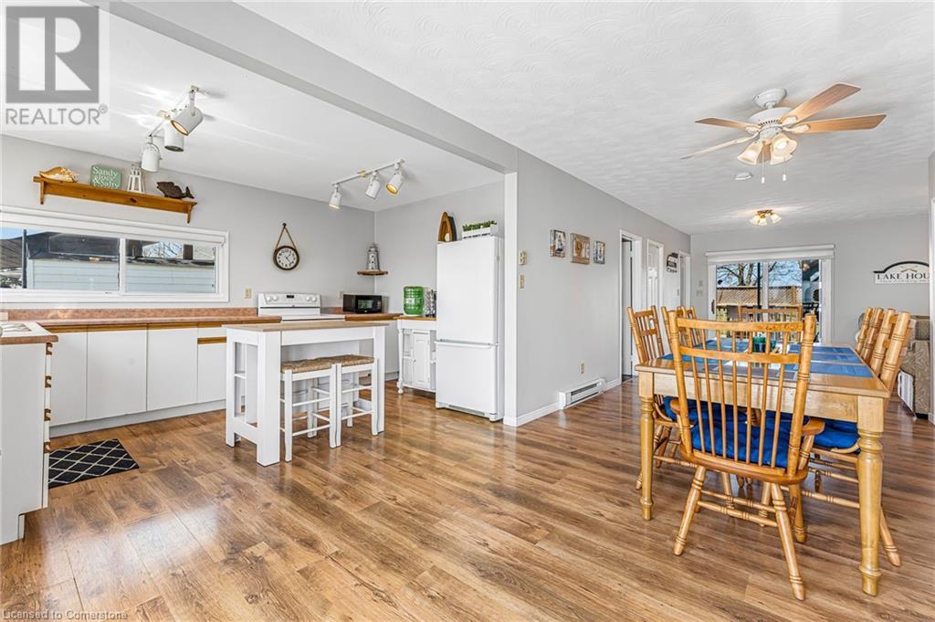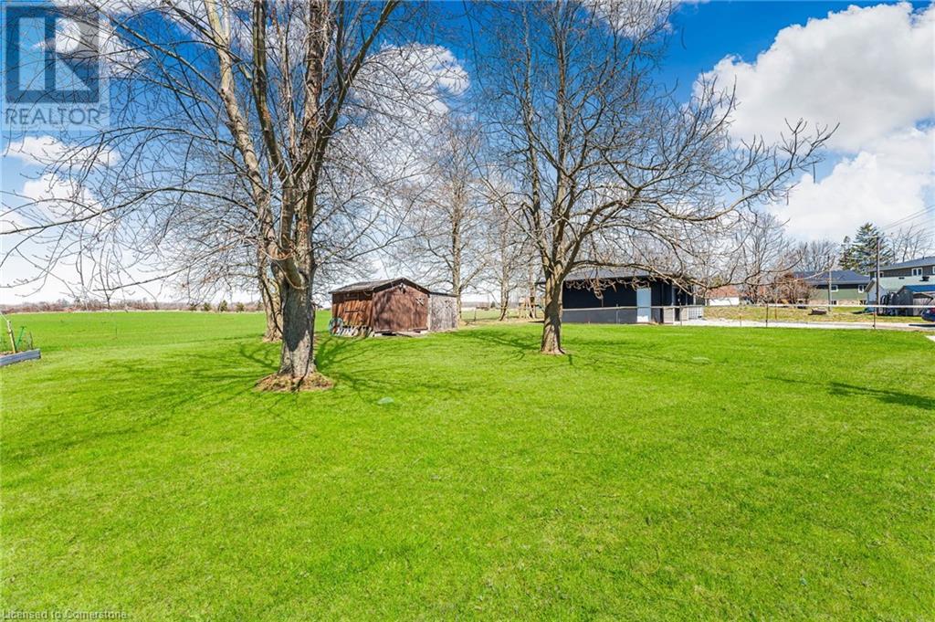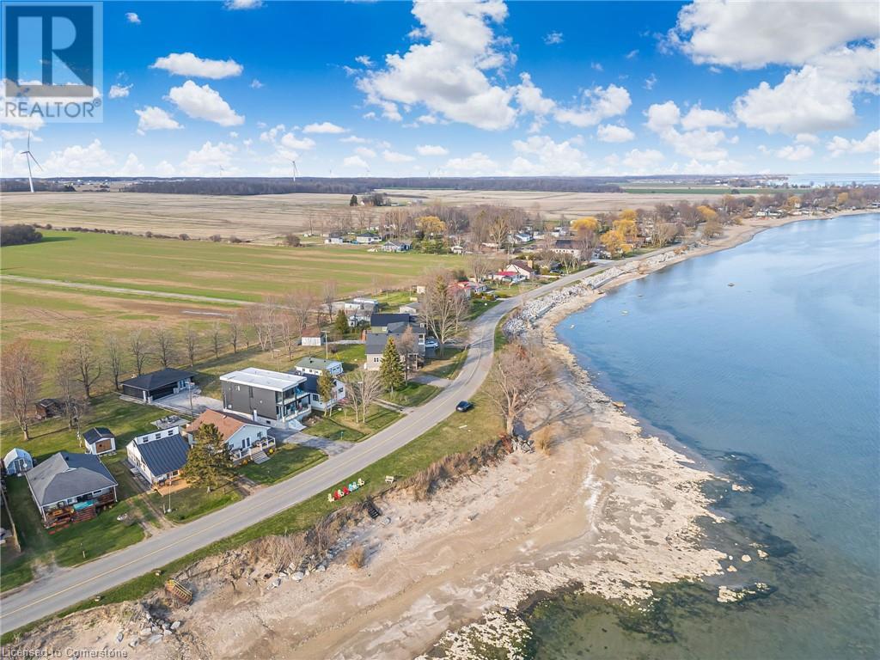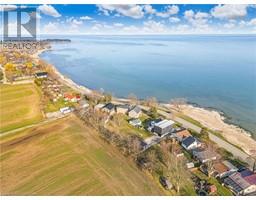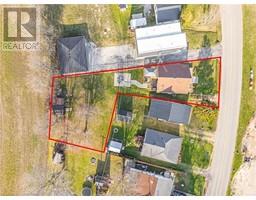793 Lakeshore Road Road Dunnville, Ontario N0A 1P0
$599,900
‘Escape to the Lake’! Irresistibly-priced 3 bedroom cottage retreat in the pulse of ‘cottage country south’! Skip the gridlock and arrive at this lovely fully insulated cottage which has 820sf of updated & vibrant living space, and best of all, it’s perched steps from the lake with jaw-dropping views! A lake facing front porch (224sf) with sleek glass railings invites you into a preferred interior layout starring a custom large kitchen w/ an island & panoramic lakeviews. Expansive dining area offers ample space for family/friends to gather after a sun-soaked day at the beach. This space freely connects to a large living room w/ a propane fireplace that sets the mood for game nights or movie marathons. A modern 4pc bath at the rear of the cottage is perfect for rinsing off sandy toes! Patio door leads to an elevated rear deck (350sf) is perfect ‘chill out’ area after a long day in the sun highlighted with a large steel framed gazebo (13x9). The expansive backyards unfolds with an interlock patio with a firepit (15x19) for starry nights, and shed w/ hydro (10x12). Note: 2000 gallon cistern & holding tank, fibre optic internet, maintenance-free vinyl siding/windows, & furnishing included (neg). Conveniently located close to downtown Selkirk, minutes to Port Dover, and relaxing 40min commute to QEW, Hamilton, GTA. Seize the summer at the beach – there’s no life like lake life! (id:50886)
Property Details
| MLS® Number | 40719837 |
| Property Type | Single Family |
| Amenities Near By | Beach, Place Of Worship |
| Community Features | Quiet Area |
| Features | Southern Exposure, Country Residential, Recreational |
| Parking Space Total | 2 |
| Storage Type | Holding Tank |
| Structure | Porch |
| View Type | Lake View |
Building
| Bathroom Total | 1 |
| Bedrooms Above Ground | 3 |
| Bedrooms Total | 3 |
| Appliances | Refrigerator, Stove, Window Coverings |
| Architectural Style | Bungalow |
| Basement Type | None |
| Construction Style Attachment | Detached |
| Cooling Type | Window Air Conditioner |
| Exterior Finish | Vinyl Siding |
| Fixture | Ceiling Fans |
| Heating Fuel | Electric |
| Heating Type | Baseboard Heaters |
| Stories Total | 1 |
| Size Interior | 820 Ft2 |
| Type | House |
| Utility Water | Cistern |
Land
| Access Type | Road Access |
| Acreage | No |
| Land Amenities | Beach, Place Of Worship |
| Sewer | Holding Tank |
| Size Frontage | 59 Ft |
| Size Total Text | Under 1/2 Acre |
| Zoning Description | H A13f2 |
Rooms
| Level | Type | Length | Width | Dimensions |
|---|---|---|---|---|
| Main Level | Utility Room | 3'2'' x 9'7'' | ||
| Main Level | 4pc Bathroom | 9'7'' x 5'8'' | ||
| Main Level | Living Room | 7'4'' x 11'11'' | ||
| Main Level | Primary Bedroom | 9'7'' x 7'10'' | ||
| Main Level | Bedroom | 7'11'' x 7'8'' | ||
| Main Level | Bedroom | 7'11'' x 11'3'' | ||
| Main Level | Dining Room | 19'9'' x 8'11'' | ||
| Main Level | Kitchen | 13'7'' x 9'7'' |
https://www.realtor.ca/real-estate/28211126/793-lakeshore-road-road-dunnville
Contact Us
Contact us for more information
Corey Schilstra
Salesperson
(905) 573-1189
www.coreysells.ca/
325 Winterberry Dr Unit 4b
Stoney Creek, Ontario L8J 0B6
(905) 573-1188
(905) 573-1189




