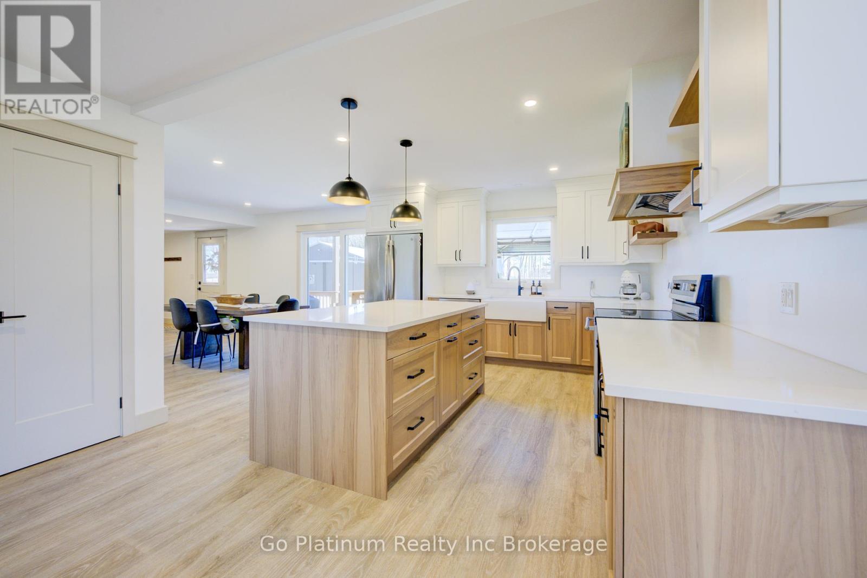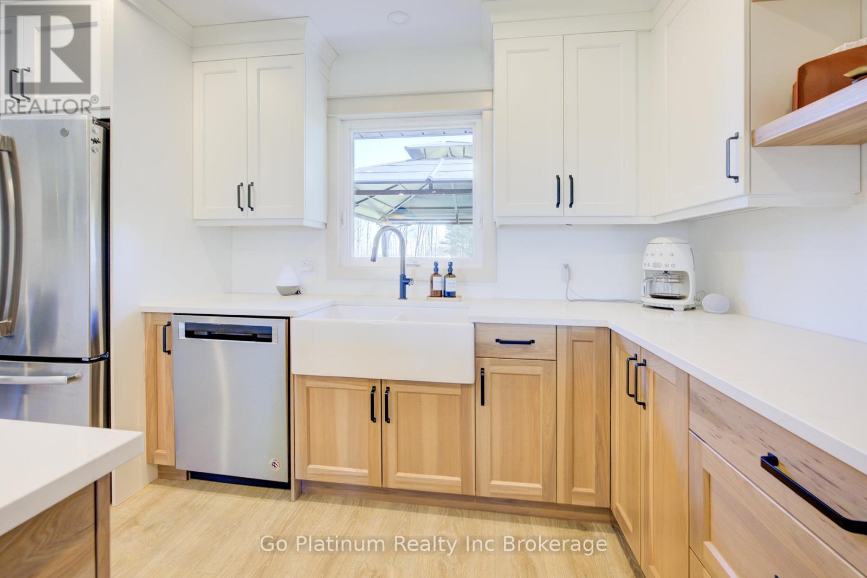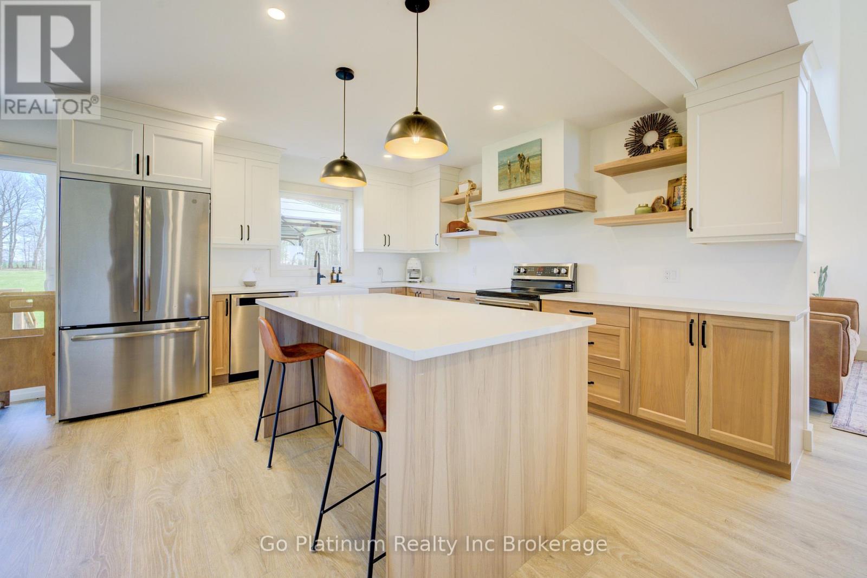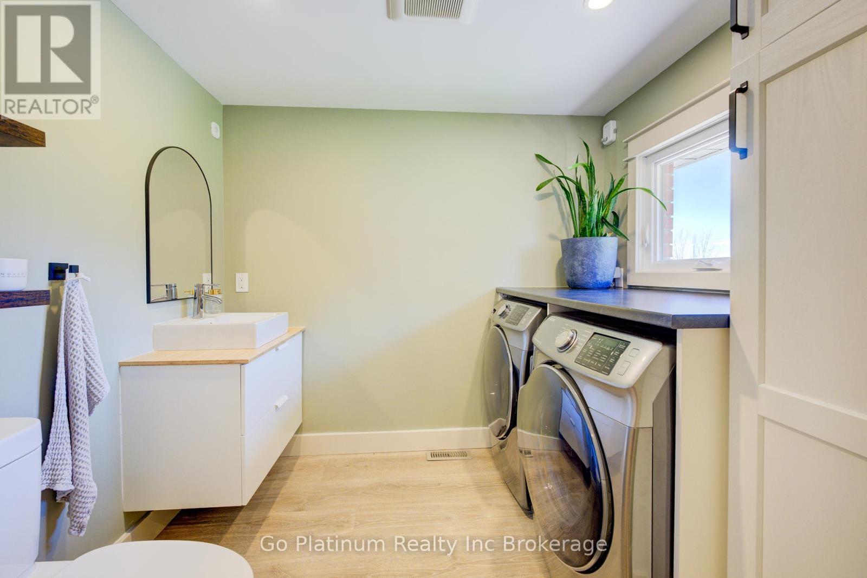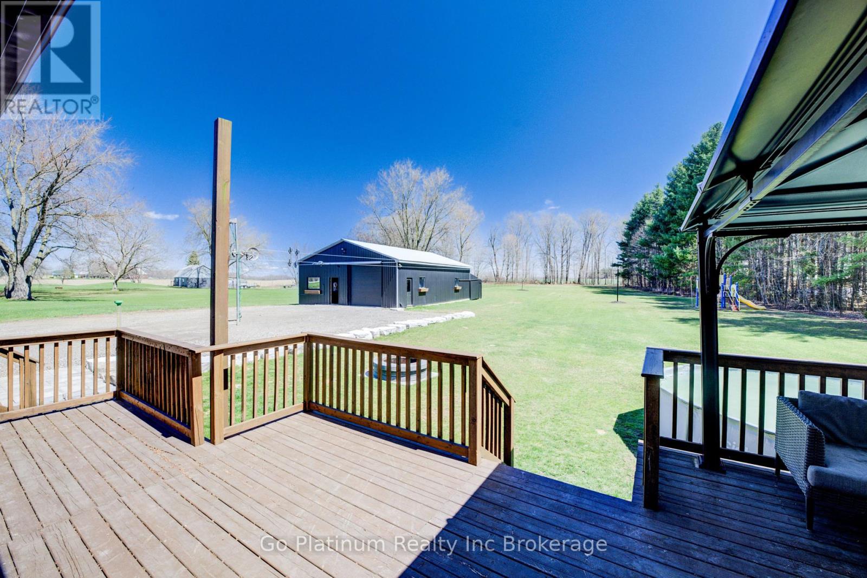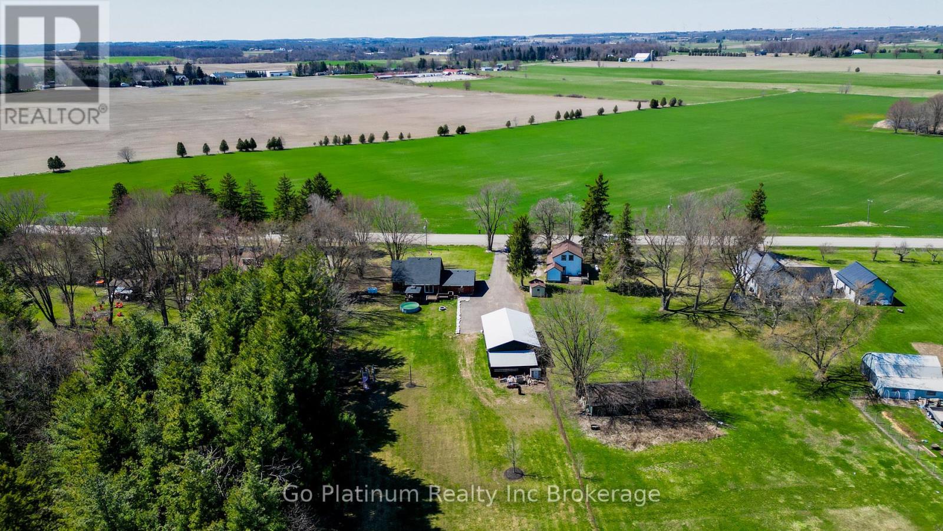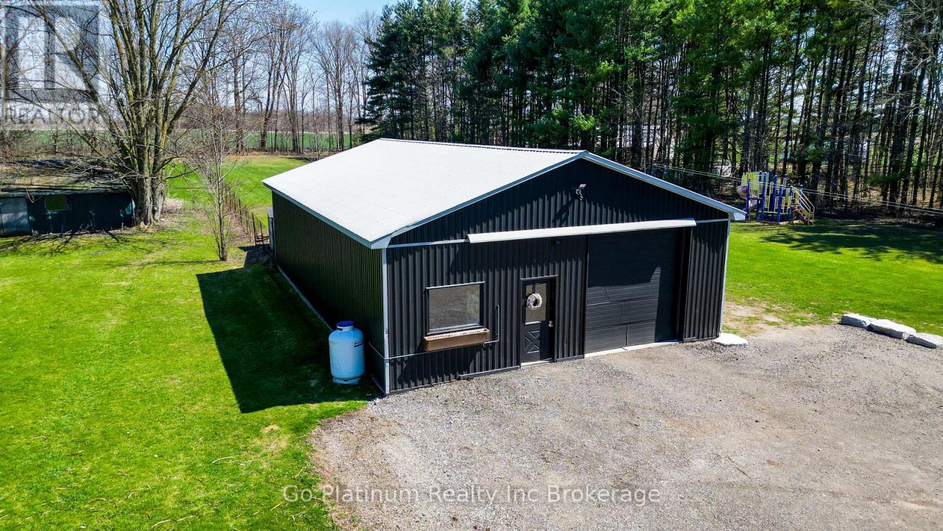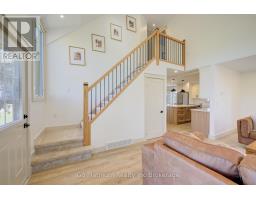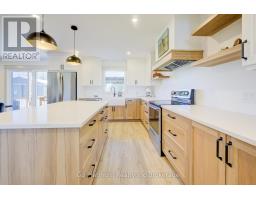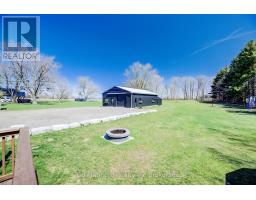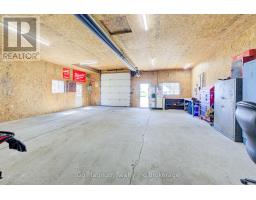793432 Slant Road Norwich, Ontario N0J 1P0
$1,149,000
Welcome to your dream country retreat! Nestled on just over an acre and half of peaceful countryside, this beautifully renovated home offers the perfect blend of modern luxury and rustic charm. With 5 spacious bedrooms, there is room for the whole family and then some. Step inside to discover a top-to-bottom renovation, featuring contemporary finishes, a stunning updated kitchen with a large island, and thoughtful touches throughout. The main floor offers a convenient laundry room, open-concept living space, and large windows that fill the home with natural light and stunning scenic country views. Step outside to enjoy your private backyard oasis, complete with a large deck, gazebo, and a fire pit perfect for entertaining or relaxing under the stars. Car enthusiasts and hobbyists will appreciate the impressive heated workshop that is approximately 46"x29' with 10 foot doors, as well as the additional attached double garage for extra vehicles, storage, or workspace. Located just a short drive from town, this move-in-ready home combines the serenity of country living with the convenience of modern amenities. (id:50886)
Property Details
| MLS® Number | X12102633 |
| Property Type | Single Family |
| Community Name | Rural Norwich |
| Equipment Type | Propane Tank |
| Features | Flat Site, Lane, Gazebo, Sump Pump |
| Parking Space Total | 4 |
| Pool Type | On Ground Pool |
| Rental Equipment Type | Propane Tank |
| Structure | Deck, Patio(s), Workshop |
Building
| Bathroom Total | 3 |
| Bedrooms Above Ground | 5 |
| Bedrooms Total | 5 |
| Appliances | Water Softener, Water Heater, Dishwasher, Stove, Refrigerator |
| Basement Development | Finished |
| Basement Type | N/a (finished) |
| Construction Style Attachment | Detached |
| Cooling Type | Central Air Conditioning |
| Exterior Finish | Brick |
| Foundation Type | Concrete |
| Half Bath Total | 1 |
| Heating Fuel | Natural Gas |
| Heating Type | Forced Air |
| Stories Total | 2 |
| Size Interior | 1,500 - 2,000 Ft2 |
| Type | House |
| Utility Water | Drilled Well |
Parking
| Attached Garage | |
| Garage |
Land
| Acreage | No |
| Landscape Features | Landscaped |
| Sewer | Septic System |
| Size Depth | 561 Ft ,1 In |
| Size Frontage | 151 Ft ,8 In |
| Size Irregular | 151.7 X 561.1 Ft |
| Size Total Text | 151.7 X 561.1 Ft|1/2 - 1.99 Acres |
| Zoning Description | Rr |
Rooms
| Level | Type | Length | Width | Dimensions |
|---|---|---|---|---|
| Second Level | Bedroom 3 | 3.48 m | 4.18 m | 3.48 m x 4.18 m |
| Second Level | Bathroom | 3.73 m | 2.48 m | 3.73 m x 2.48 m |
| Second Level | Bedroom 2 | 3.48 m | 3.23 m | 3.48 m x 3.23 m |
| Basement | Bedroom 4 | 4.57 m | 3.44 m | 4.57 m x 3.44 m |
| Basement | Bedroom 5 | 3.42 m | 2.98 m | 3.42 m x 2.98 m |
| Basement | Recreational, Games Room | 8.75 m | 5.1 m | 8.75 m x 5.1 m |
| Main Level | Family Room | 7.09 m | 3.54 m | 7.09 m x 3.54 m |
| Main Level | Foyer | 0.9 m | 4.67 m | 0.9 m x 4.67 m |
| Main Level | Foyer | 4.02 m | 2.51 m | 4.02 m x 2.51 m |
| Main Level | Kitchen | 5.29 m | 3.82 m | 5.29 m x 3.82 m |
| Main Level | Dining Room | 3.26 m | 3.5 m | 3.26 m x 3.5 m |
| Main Level | Bathroom | 2.01 m | 2.46 m | 2.01 m x 2.46 m |
| Main Level | Primary Bedroom | 3.54 m | 3.5 m | 3.54 m x 3.5 m |
| Main Level | Bathroom | 3.16 m | 1.5 m | 3.16 m x 1.5 m |
| Main Level | Pantry | 1.67 m | 0.6 m | 1.67 m x 0.6 m |
Utilities
| Cable | Installed |
| Sewer | Installed |
https://www.realtor.ca/real-estate/28212063/793432-slant-road-norwich-rural-norwich
Contact Us
Contact us for more information
Gary Overbeek
Broker of Record
www.youtube.com/embed/Gz9ei-UQVTg
1269 Commerce Way
Woodstock, Ontario N4V 0A2
(519) 619-8197









