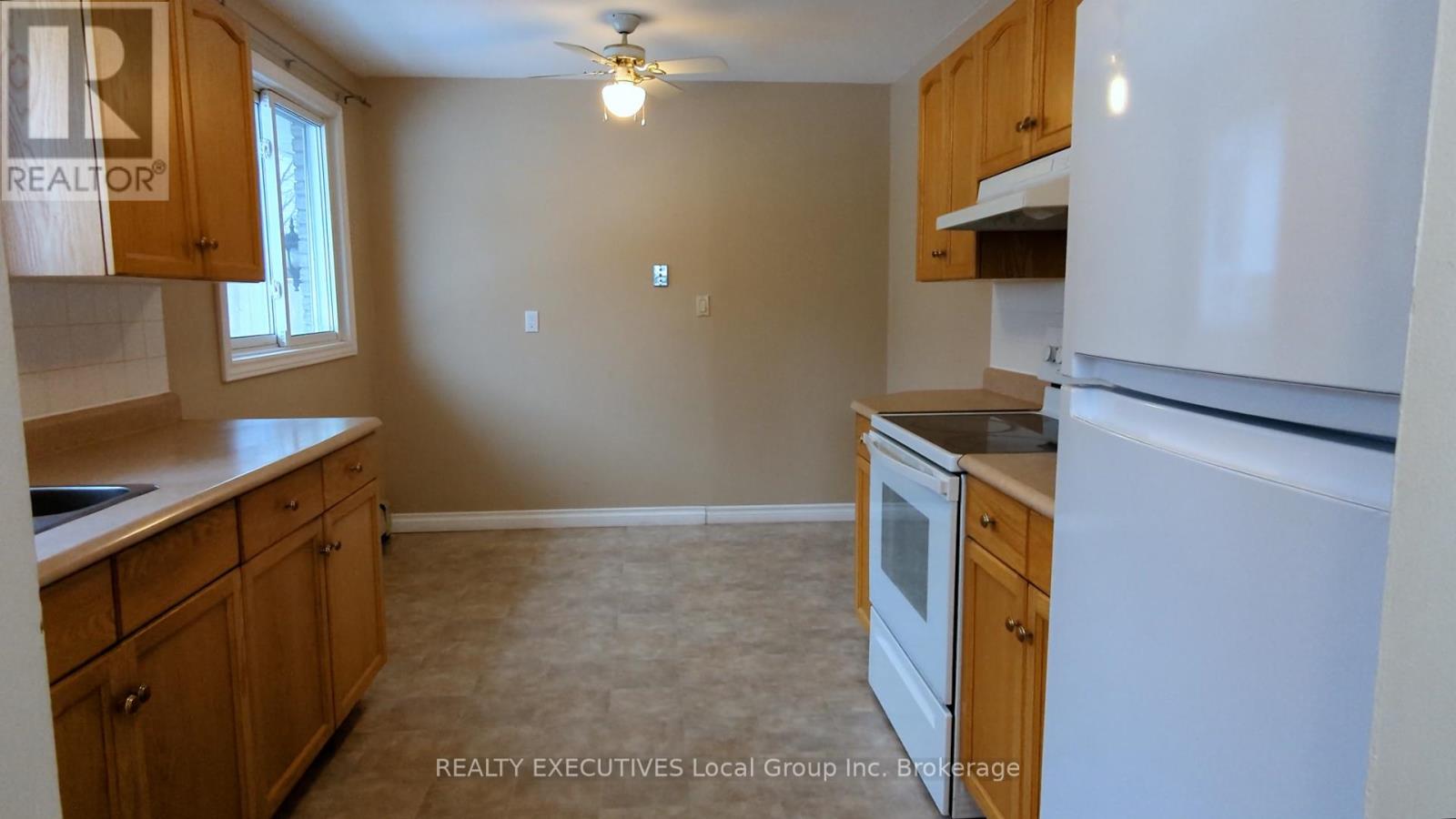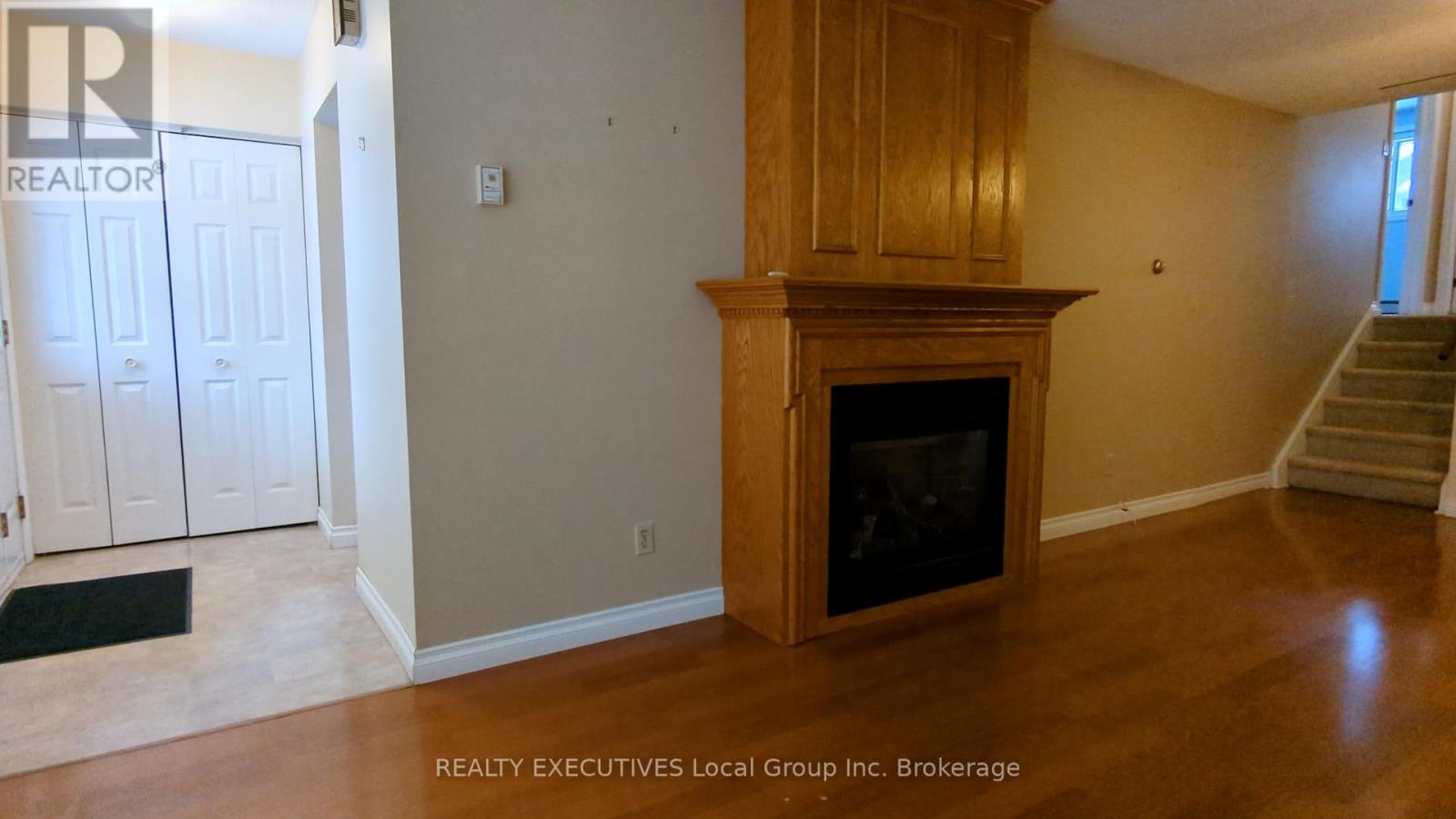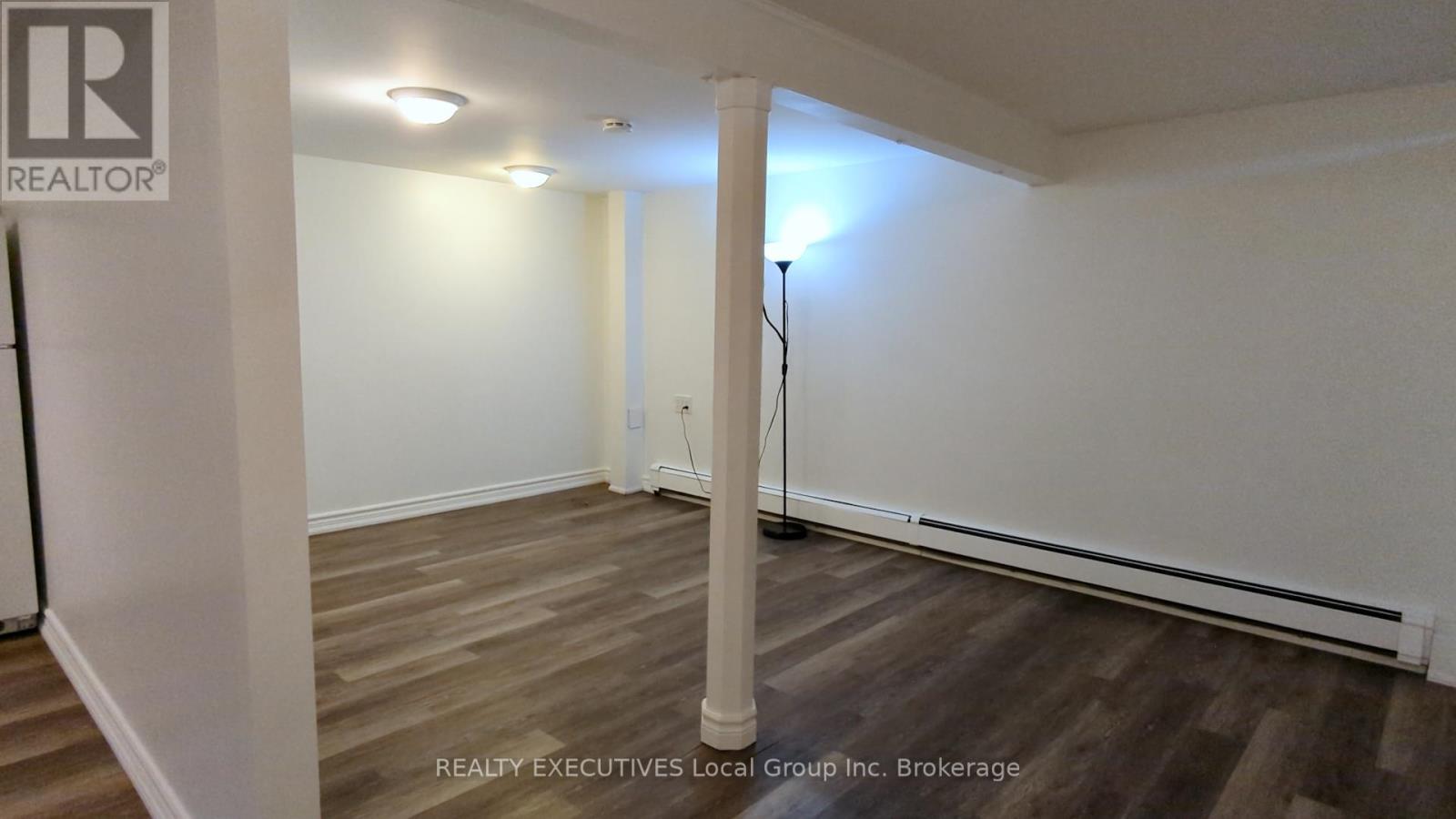794 Birchwood Road North Bay, Ontario P1B 4T6
$449,900
Welcome to 794 Birchwood Road, a semi-detached backsplit in the West End neighbourhood of North Bay, close to North Bay Regional Health Centre, Nipissing University, and Canadore College. This home offers flexibility, making it ideal for families, multigenerational living, or those exploring the possibly having separate additional living space. The main living space includes an eat-in kitchen, a combination living and dining room, and a gas fireplace. A few steps up, you'll find two bedrooms, a four-piece bathroom and laundry. The lower level features a separate entrance for added convenience. This level includes two more bedrooms, a four-piece bathroom, a summer kitchen, and a rec room, providing extra space for extended family, older children, or other uses. The fully fenced backyard provides private outdoor space. The property is heated with hot water baseboard heating and has hot water on demand (owned). Shopping and restaurants on McKeown Avenue are nearby, and the property is close to Gormanville Road for easy access to bus routes. Don't miss this opportunity to secure a home that offers both versatility and value - Schedule your showing today! (id:50886)
Property Details
| MLS® Number | X11927146 |
| Property Type | Single Family |
| Community Name | West End |
| AmenitiesNearBy | Place Of Worship, Hospital, Public Transit, Schools |
| CommunityFeatures | School Bus |
| Features | In-law Suite |
| ParkingSpaceTotal | 2 |
Building
| BathroomTotal | 2 |
| BedroomsAboveGround | 2 |
| BedroomsBelowGround | 2 |
| BedroomsTotal | 4 |
| Amenities | Fireplace(s) |
| Appliances | Water Heater - Tankless, Water Heater, Dryer, Refrigerator, Two Stoves, Two Washers, Window Coverings |
| BasementDevelopment | Finished |
| BasementType | Full (finished) |
| ConstructionStyleAttachment | Detached |
| ConstructionStyleSplitLevel | Backsplit |
| ExteriorFinish | Brick |
| FireplacePresent | Yes |
| FireplaceTotal | 1 |
| FoundationType | Block |
| HeatingFuel | Natural Gas |
| HeatingType | Radiant Heat |
| Type | House |
| UtilityWater | Municipal Water |
Land
| Acreage | No |
| LandAmenities | Place Of Worship, Hospital, Public Transit, Schools |
| Sewer | Sanitary Sewer |
| SizeDepth | 118 Ft ,9 In |
| SizeFrontage | 32 Ft |
| SizeIrregular | 32 X 118.8 Ft |
| SizeTotalText | 32 X 118.8 Ft|under 1/2 Acre |
| ZoningDescription | R3 |
Rooms
| Level | Type | Length | Width | Dimensions |
|---|---|---|---|---|
| Second Level | Primary Bedroom | 3.4 m | 3.22 m | 3.4 m x 3.22 m |
| Second Level | Bedroom | 4.62 m | 2.74 m | 4.62 m x 2.74 m |
| Basement | Kitchen | 4.57 m | 2.75 m | 4.57 m x 2.75 m |
| Basement | Bedroom | 3.43 m | 3.25 m | 3.43 m x 3.25 m |
| Lower Level | Bedroom | 3 m | 5.99 m | 3 m x 5.99 m |
| Lower Level | Recreational, Games Room | 3.29 m | 5 m | 3.29 m x 5 m |
| Main Level | Kitchen | 4.2 m | 2.76 m | 4.2 m x 2.76 m |
| Main Level | Living Room | 6.52 m | 3.27 m | 6.52 m x 3.27 m |
https://www.realtor.ca/real-estate/27810495/794-birchwood-road-north-bay-west-end-west-end
Interested?
Contact us for more information
Phil Seguin
Salesperson
325 Main Street, West
North Bay, Ontario P1B 2T9
Natasha Laframboise
Salesperson
325 Main Street, West
North Bay, Ontario P1B 2T9































































