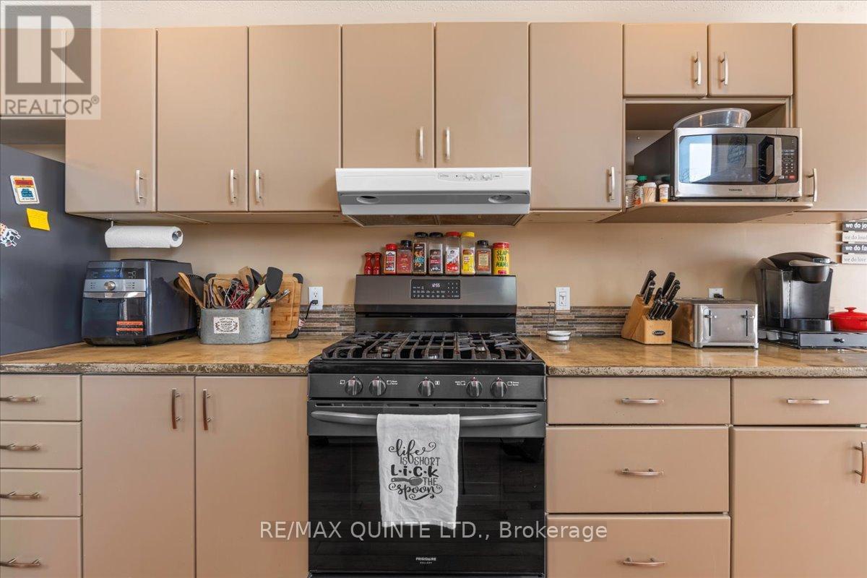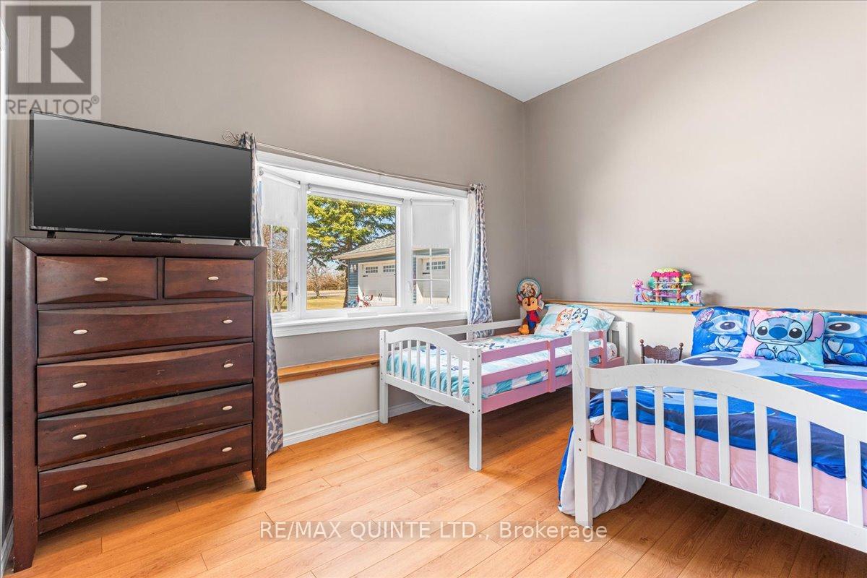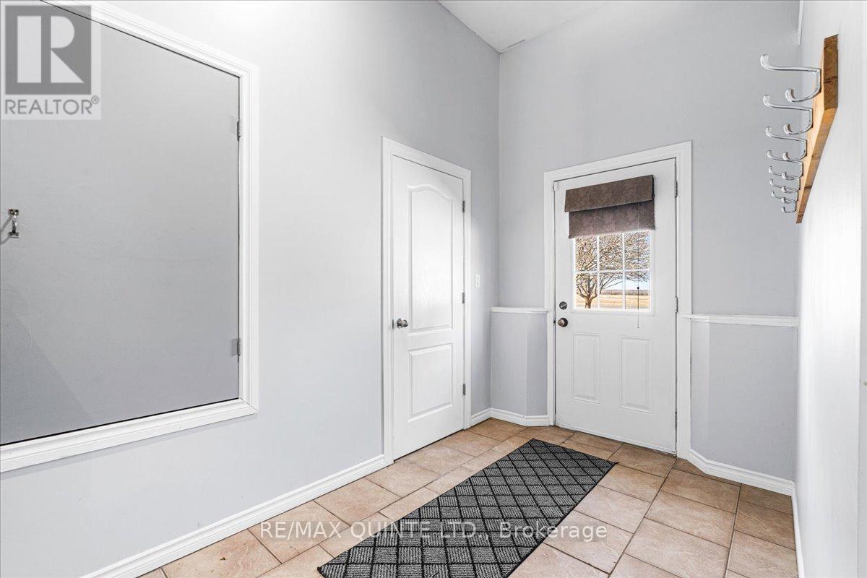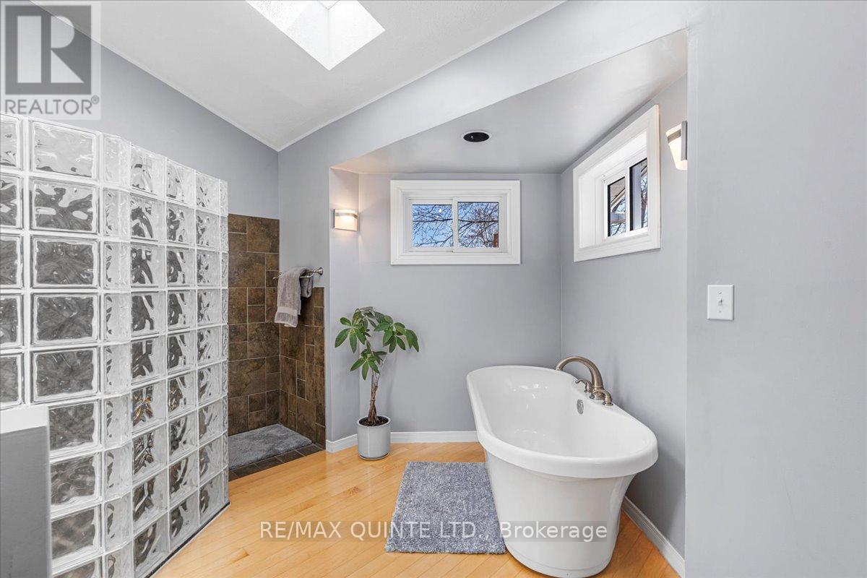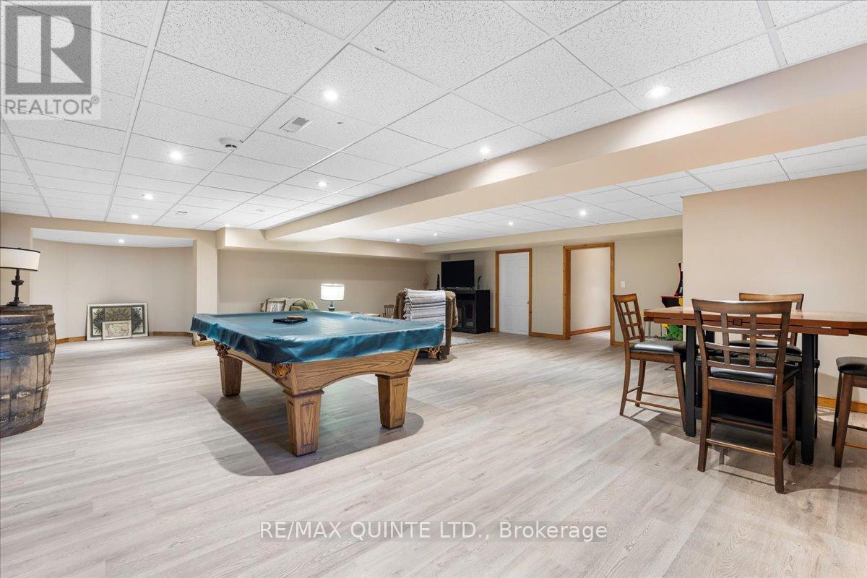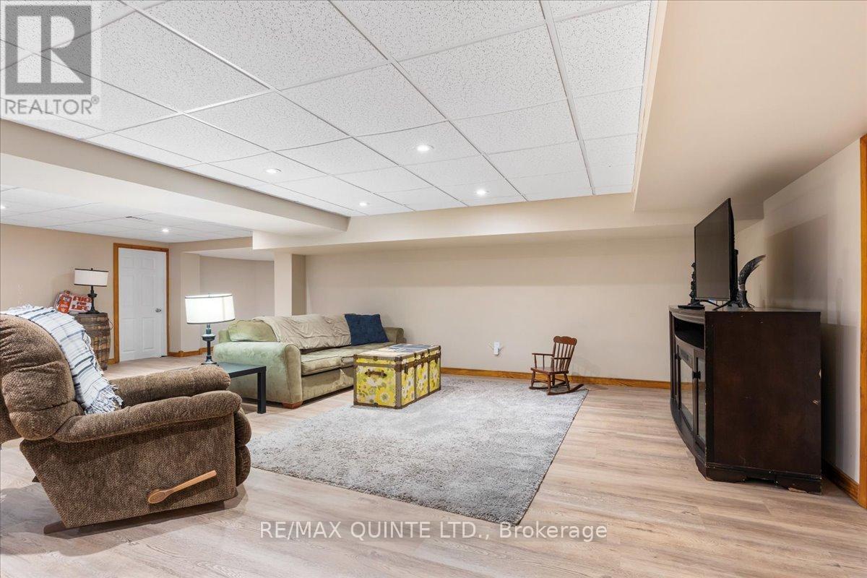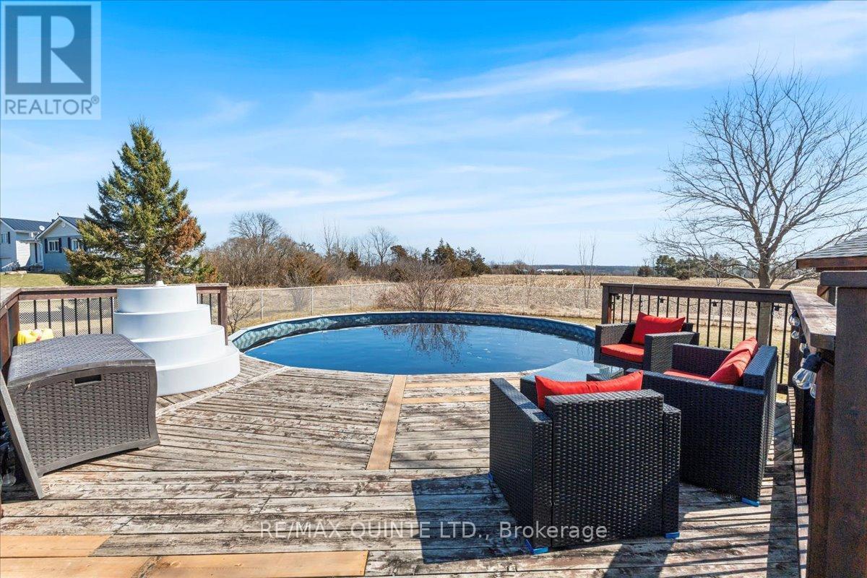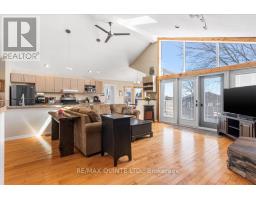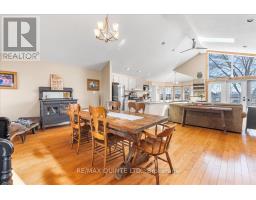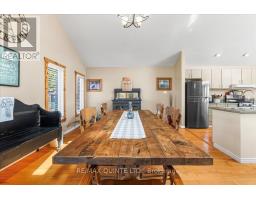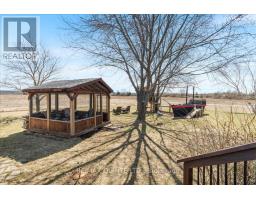5 Bedroom
3 Bathroom
2,000 - 2,500 ft2
Bungalow
Fireplace
Above Ground Pool
Central Air Conditioning
Heat Pump
Landscaped
$889,900
Enjoy stunning sunrises and sunsets in this beautiful spacious bungalow just minutes to Picton. Featuring a large, open concept kitchen, living and dining area with cathedral ceilings and centered by a floor to ceiling wood burning stone fireplace. The main level features 3 bedrooms and 2 bathrooms with the addition of a 1 bedroom, 1 bath in-law suite with separate entrance, offering an ideal situation for anyone looking for some extra space or income opportunities. The basement features an entertainers living space in addition to a separate guest room and large utility room/shop. The private lot features a large deck and it wraps around the above ground pool. A detached 2 car garage completes this perfect county property that is a short distance to all that the area has to offer from schools, to wineries, restaurants, breweries and the beach. This is an ideal opportunity to make Prince Edward County home! (id:50886)
Property Details
|
MLS® Number
|
X12064554 |
|
Property Type
|
Single Family |
|
Community Name
|
Picton |
|
Community Features
|
School Bus |
|
Equipment Type
|
Propane Tank |
|
Features
|
Open Space, Flat Site, Dry, Gazebo, Sump Pump |
|
Parking Space Total
|
7 |
|
Pool Type
|
Above Ground Pool |
|
Rental Equipment Type
|
Propane Tank |
|
Structure
|
Deck, Porch |
|
View Type
|
View |
Building
|
Bathroom Total
|
3 |
|
Bedrooms Above Ground
|
4 |
|
Bedrooms Below Ground
|
1 |
|
Bedrooms Total
|
5 |
|
Amenities
|
Fireplace(s) |
|
Appliances
|
Garage Door Opener Remote(s), Water Heater, Dryer, Stove, Washer, Refrigerator |
|
Architectural Style
|
Bungalow |
|
Basement Development
|
Finished |
|
Basement Type
|
Full (finished) |
|
Construction Style Attachment
|
Detached |
|
Cooling Type
|
Central Air Conditioning |
|
Exterior Finish
|
Stone, Vinyl Siding |
|
Fire Protection
|
Smoke Detectors |
|
Fireplace Present
|
Yes |
|
Foundation Type
|
Block |
|
Heating Fuel
|
Electric |
|
Heating Type
|
Heat Pump |
|
Stories Total
|
1 |
|
Size Interior
|
2,000 - 2,500 Ft2 |
|
Type
|
House |
|
Utility Power
|
Generator |
|
Utility Water
|
Cistern, Drilled Well |
Parking
Land
|
Acreage
|
No |
|
Landscape Features
|
Landscaped |
|
Sewer
|
Septic System |
|
Size Depth
|
244 Ft ,10 In |
|
Size Frontage
|
200 Ft ,2 In |
|
Size Irregular
|
200.2 X 244.9 Ft |
|
Size Total Text
|
200.2 X 244.9 Ft|1/2 - 1.99 Acres |
Rooms
| Level |
Type |
Length |
Width |
Dimensions |
|
Main Level |
Living Room |
5.4 m |
5.45 m |
5.4 m x 5.45 m |
|
Main Level |
Bedroom |
4.2 m |
2.97 m |
4.2 m x 2.97 m |
|
Main Level |
Family Room |
3.88 m |
4.91 m |
3.88 m x 4.91 m |
|
Main Level |
Bathroom |
2.95 m |
2.24 m |
2.95 m x 2.24 m |
|
Main Level |
Mud Room |
4.18 m |
1.66 m |
4.18 m x 1.66 m |
|
Main Level |
Kitchen |
2.78 m |
4.31 m |
2.78 m x 4.31 m |
|
Main Level |
Dining Room |
6.04 m |
4.23 m |
6.04 m x 4.23 m |
|
Main Level |
Eating Area |
3.03 m |
3.61 m |
3.03 m x 3.61 m |
|
Main Level |
Primary Bedroom |
5.72 m |
4.01 m |
5.72 m x 4.01 m |
|
Main Level |
Bathroom |
4.46 m |
3.77 m |
4.46 m x 3.77 m |
|
Main Level |
Bedroom |
3.65 m |
4.04 m |
3.65 m x 4.04 m |
|
Main Level |
Bedroom |
3.91 m |
2.88 m |
3.91 m x 2.88 m |
|
Main Level |
Bathroom |
2.02 m |
1.52 m |
2.02 m x 1.52 m |
|
Main Level |
Laundry Room |
2.31 m |
1.54 m |
2.31 m x 1.54 m |
Utilities
https://www.realtor.ca/real-estate/28126455/794-county-road-5-prince-edward-county-picton-picton

















