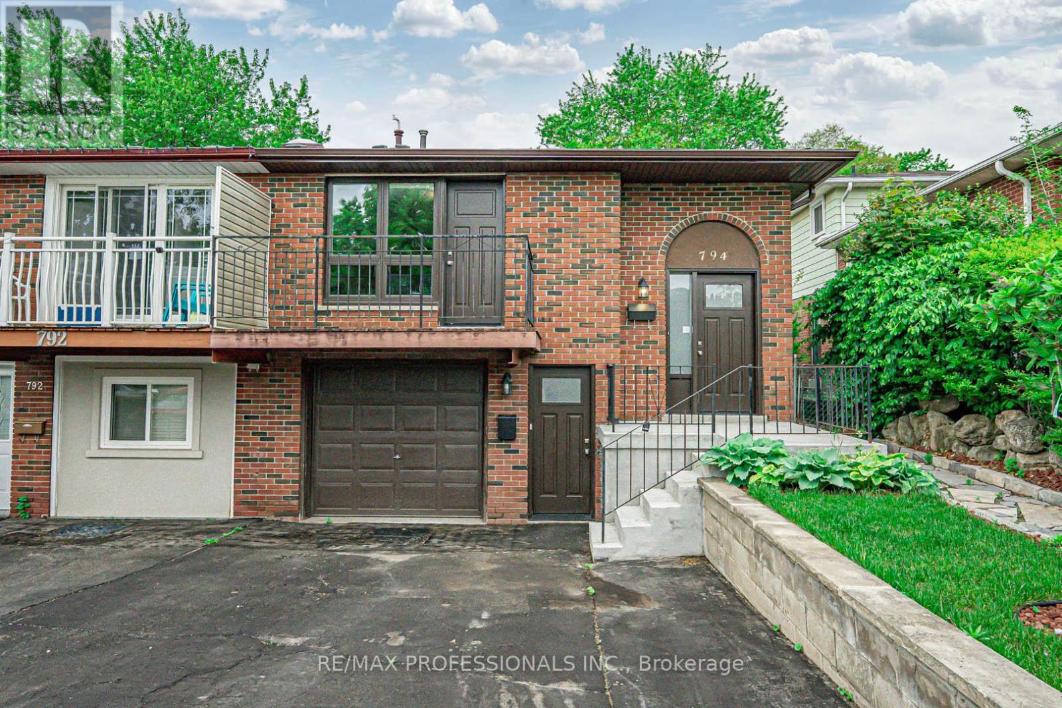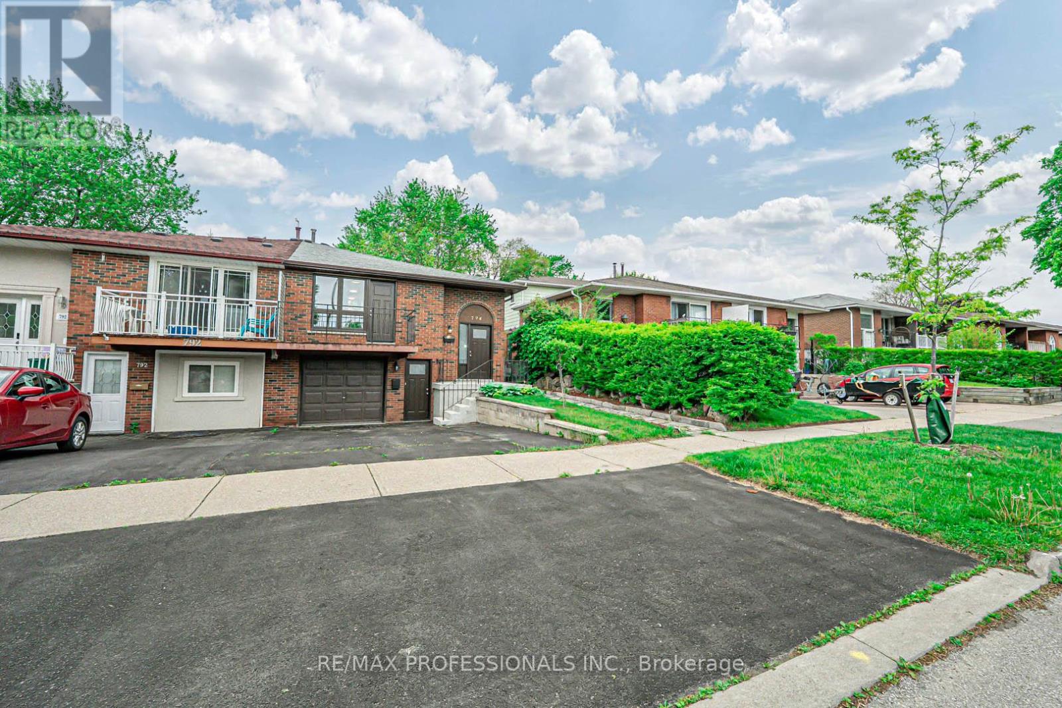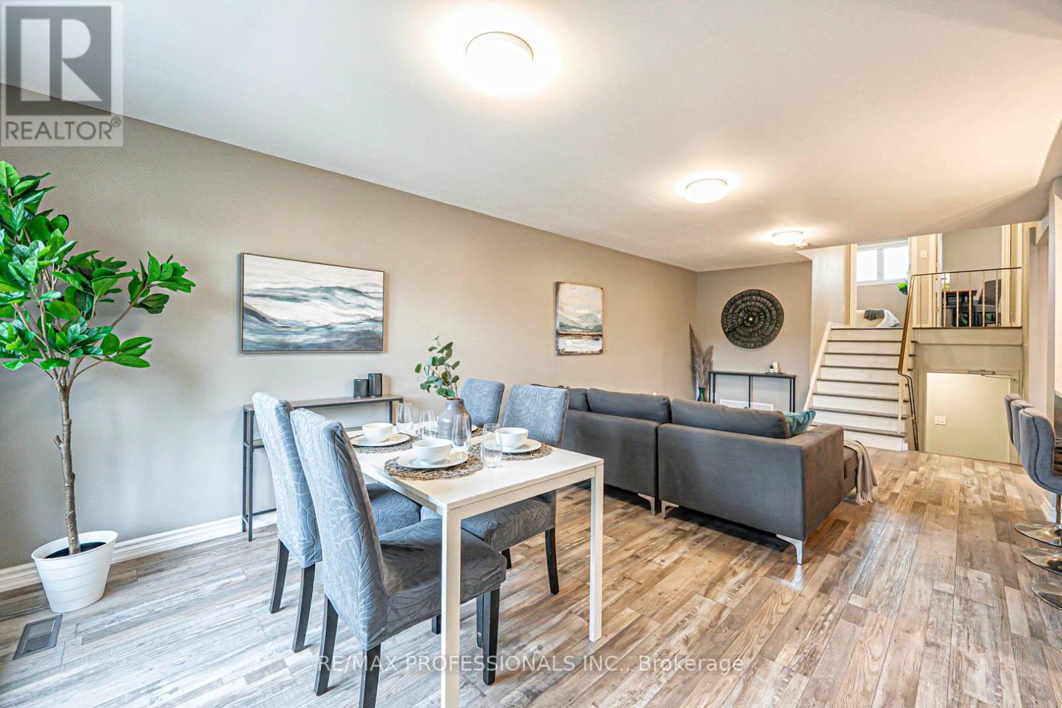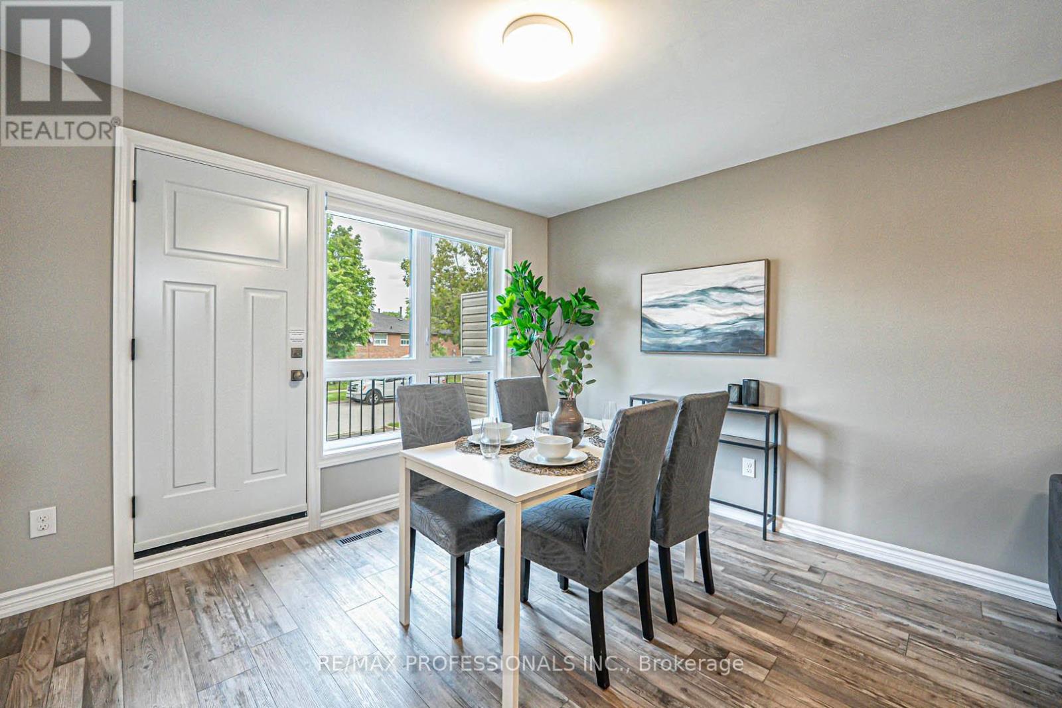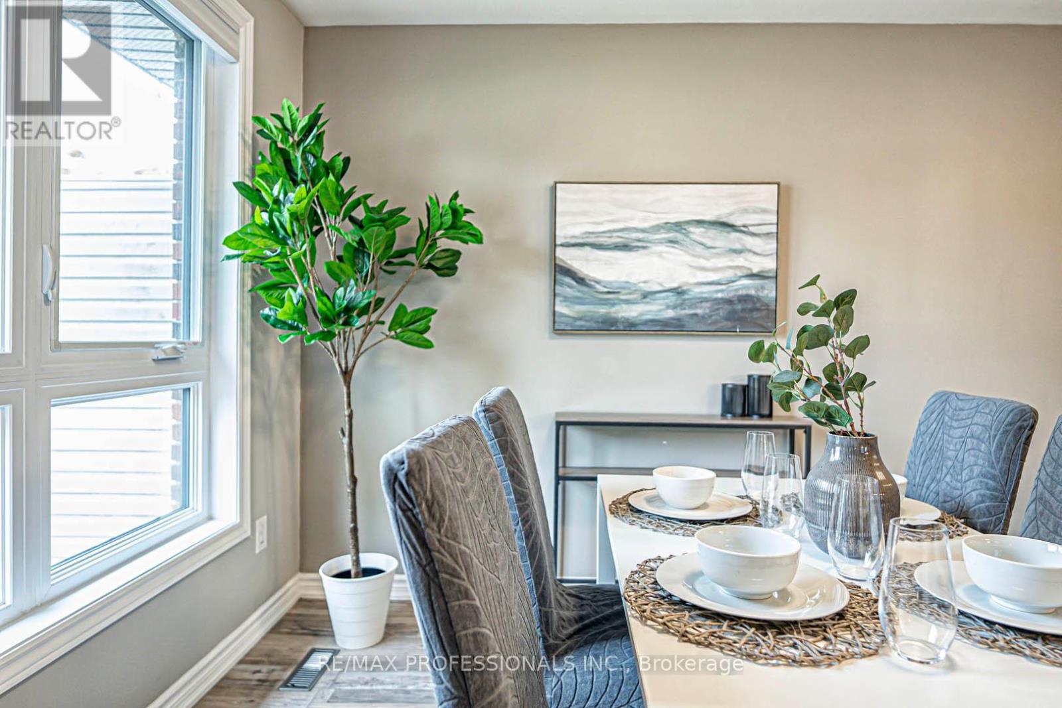794 Embassy Avenue Mississauga, Ontario L5J 2Y2
$975,000
Fully Renovated Home with Legal Basement Apartment in Prime Location! This home offers exceptional income potential or multigenerational living flexibility. Over the past two +years, the property has undergone beautiful renovations with permits, including the removal of the original aluminum wiring and rewiring with copper wire as well as the installation of a new electrical panel. All inspections from the city, fire and electrical have been completed. Every detail has been thoughtfully updated, from light fixtures, switches, and receptacles to brand-new thermopane windows throughout. Enjoy two stunning, modern kitchens, each outfitted with new Samsung stainless steel appliances. The laundry room has separate keyed access for each unit and is equipped with brand new stainless steel washer and dryer. Elegant vinyl plank flooring flows seamlessly through every room. All bathrooms have been fully renovated with stylish fixtures, cabinetry, and tilework. Comfort and efficiency come standard with a new furnace and air conditioning system, a reshingled roof, and pre-wiring in the garage for an electric vehicle EV charging station. Outside, you'll find parking for three cars. The landscaped yard is the perfect place for family gatherings. Located within walking distance of the GO Train station, with easy car access to the QEW and Hwy 403, and just a short stroll to a major shopping plaza with grocery stores, restaurants, a pharmacy, and more. Close proximity to the Ontario Racquet Club (ORC) adds a premium lifestyle perk. Commuters will love the city bus stop at the end of the street, and families will appreciate being on a school bus route. This turnkey property combines location, luxury, and lifestyle don't miss this rare opportunity! (id:50886)
Property Details
| MLS® Number | W12221979 |
| Property Type | Single Family |
| Community Name | Clarkson |
| Features | Carpet Free, In-law Suite |
| Parking Space Total | 3 |
Building
| Bathroom Total | 2 |
| Bedrooms Above Ground | 4 |
| Bedrooms Total | 4 |
| Appliances | Dishwasher, Dryer, Hood Fan, Stove, Washer, Refrigerator |
| Basement Features | Apartment In Basement |
| Basement Type | N/a |
| Construction Style Attachment | Semi-detached |
| Construction Style Split Level | Backsplit |
| Cooling Type | Central Air Conditioning |
| Exterior Finish | Aluminum Siding, Brick |
| Flooring Type | Vinyl |
| Foundation Type | Block |
| Heating Fuel | Natural Gas |
| Heating Type | Forced Air |
| Size Interior | 1,500 - 2,000 Ft2 |
| Type | House |
| Utility Water | Municipal Water |
Parking
| Attached Garage | |
| Garage |
Land
| Acreage | No |
| Landscape Features | Landscaped |
| Sewer | Sanitary Sewer |
| Size Depth | 140 Ft |
| Size Frontage | 30 Ft |
| Size Irregular | 30 X 140 Ft |
| Size Total Text | 30 X 140 Ft |
Rooms
| Level | Type | Length | Width | Dimensions |
|---|---|---|---|---|
| Lower Level | Kitchen | 4.4 m | 3.1 m | 4.4 m x 3.1 m |
| Lower Level | Laundry Room | Measurements not available | ||
| Main Level | Living Room | 4.3 m | 3.7 m | 4.3 m x 3.7 m |
| Main Level | Dining Room | 4.35 m | 3.05 m | 4.35 m x 3.05 m |
| Main Level | Kitchen | 4.54 m | 3.05 m | 4.54 m x 3.05 m |
| Upper Level | Primary Bedroom | 4.1 m | 3.77 m | 4.1 m x 3.77 m |
| Upper Level | Bedroom 2 | 3.75 m | 2.65 m | 3.75 m x 2.65 m |
| In Between | Bedroom 3 | 3.92 m | 3.77 m | 3.92 m x 3.77 m |
| In Between | Living Room | 3.2 m | 2.1 m | 3.2 m x 2.1 m |
https://www.realtor.ca/real-estate/28471390/794-embassy-avenue-mississauga-clarkson-clarkson
Contact Us
Contact us for more information
Paul Hannan
Salesperson
(647) 973-7500
www.hhgteam.com/
1 East Mall Cres Unit D-3-C
Toronto, Ontario M9B 6G8
(416) 232-9000
(416) 232-1281

